1.994 ideas para cocinas clásicas renovadas con electrodomésticos de colores
Filtrar por
Presupuesto
Ordenar por:Popular hoy
1 - 20 de 1994 fotos
Artículo 1 de 3
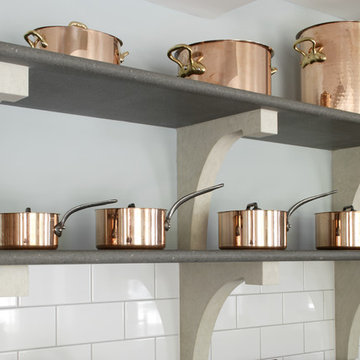
This bespoke professional cook's kitchen features a custom copper and stainless steel La Cornue range cooker and extraction canopy, built to match the client's copper pans. Italian Black Basalt stone shelving lines the walls resting on Acero stone brackets, a detail repeated on bench seats in front of the windows between glazed crockery cabinets. The table was made in solid English oak with turned legs. The project’s special details include inset LED strip lighting rebated into the underside of the stone shelves, wired invisibly through the stone brackets.
Primary materials: Hand painted Sapele; Italian Black Basalt; Acero limestone; English oak; Lefroy Brooks white brick tiles; antique brass, nickel and pewter ironmongery.

Modelo de cocinas en L clásica renovada con fregadero bajoencimera, armarios estilo shaker, puertas de armario grises, salpicadero verde, electrodomésticos de colores, suelo de madera en tonos medios, suelo marrón y encimeras negras

This kitchen was designed by Bilotta senior designer, Randy O’Kane, CKD with (and for) interior designer Blair Harris. The apartment is located in a turn-of-the-20th-century Manhattan brownstone and the kitchen (which was originally at the back of the apartment) was relocated to the front in order to gain more light in the heart of the home. Blair really wanted the cabinets to be a dark blue color and opted for Farrow & Ball’s “Railings”. In order to make sure the space wasn’t too dark, Randy suggested open shelves in natural walnut vs. traditional wall cabinets along the back wall. She complemented this with white crackled ceramic tiles and strips of LED lights hidden under the shelves, illuminating the space even more. The cabinets are Bilotta’s private label line, the Bilotta Collection, in a 1” thick, Shaker-style door with walnut interiors. The flooring is oak in a herringbone pattern and the countertops are Vermont soapstone. The apron-style sink is also made of soapstone and is integrated with the countertop. Blair opted for the trending unlacquered brass hardware from Rejuvenation’s “Massey” collection which beautifully accents the blue cabinetry and is then repeated on both the “Chagny” Lacanche range and the bridge-style Waterworks faucet.
The space was designed in such a way as to use the island to separate the primary cooking space from the living and dining areas. The island could be used for enjoying a less formal meal or as a plating area to pass food into the dining area.
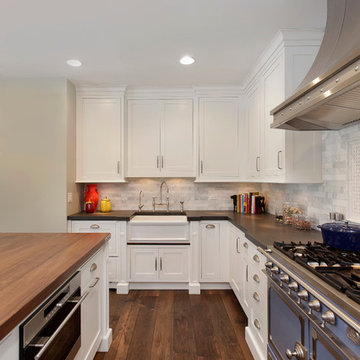
Cabinetry design using Brookhaven inset cabinetry by Wood-Mode. The kitchen cabinetry is a white opaque finish. The hutch cabinetry is mid-range stain on heartwood maple. The kitchen perimeter countertop is Castro Bluestone. The island countertop is made of walnut with a natural finish and a black glaze. The hood is custom stainless steel. The wood flooring is a smoked French oak with a natural waxed satin finish.

Building a new home in an old neighborhood can present many challenges for an architect. The Warren is a beautiful example of an exterior, which blends with the surrounding structures, while the floor plan takes advantage of the available space.
A traditional façade, combining brick, shakes, and wood trim enables the design to fit well in any early 20th century borough. Copper accents and antique-inspired lanterns solidify the home’s vintage appeal.
Despite the exterior throwback, the interior of the home offers the latest in amenities and layout. Spacious dining, kitchen and hearth areas open to a comfortable back patio on the main level, while the upstairs offers a luxurious master suite and three guests bedrooms.

Imagen de cocinas en L tradicional renovada con fregadero sobremueble, armarios con paneles empotrados, puertas de armario beige, salpicadero blanco, electrodomésticos de colores, suelo de madera oscura, una isla, suelo marrón y encimeras beige

Imagen de cocinas en U tradicional renovado de tamaño medio con despensa, fregadero bajoencimera, armarios con paneles lisos, puertas de armario verdes, encimera de cuarcita, salpicadero verde, salpicadero de mármol, electrodomésticos de colores, suelo de madera en tonos medios, una isla, suelo marrón, encimeras negras y vigas vistas

Marshall Skinner - Marshall Evan Photography
Foto de cocinas en U clásico renovado de tamaño medio con fregadero sobremueble, armarios estilo shaker, puertas de armario blancas, encimera de cuarcita, electrodomésticos de colores, suelo de madera en tonos medios, salpicadero metalizado, salpicadero de metal, península y suelo marrón
Foto de cocinas en U clásico renovado de tamaño medio con fregadero sobremueble, armarios estilo shaker, puertas de armario blancas, encimera de cuarcita, electrodomésticos de colores, suelo de madera en tonos medios, salpicadero metalizado, salpicadero de metal, península y suelo marrón
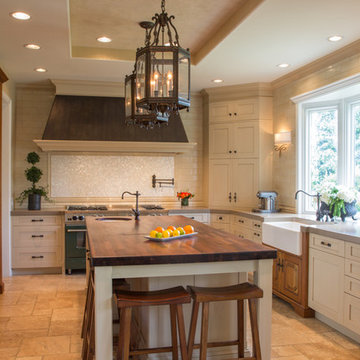
Wood-Mode and Brookhaven kitchen with a Walnut Spekva island and travertine floors
Modelo de cocina clásica renovada con fregadero sobremueble, armarios con paneles empotrados, puertas de armario beige, encimera de madera, salpicadero blanco, salpicadero con mosaicos de azulejos y electrodomésticos de colores
Modelo de cocina clásica renovada con fregadero sobremueble, armarios con paneles empotrados, puertas de armario beige, encimera de madera, salpicadero blanco, salpicadero con mosaicos de azulejos y electrodomésticos de colores

Modelo de cocina tradicional renovada con fregadero bajoencimera, armarios estilo shaker, puertas de armario beige, salpicadero blanco, electrodomésticos de colores, suelo de madera en tonos medios, una isla, suelo marrón y encimeras blancas
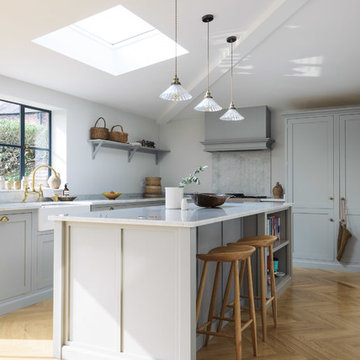
deVOL Kitchens
Modelo de cocinas en L tradicional renovada grande abierta con fregadero sobremueble, armarios estilo shaker, puertas de armario grises, encimera de mármol, salpicadero blanco, salpicadero de mármol, electrodomésticos de colores, suelo de madera clara y una isla
Modelo de cocinas en L tradicional renovada grande abierta con fregadero sobremueble, armarios estilo shaker, puertas de armario grises, encimera de mármol, salpicadero blanco, salpicadero de mármol, electrodomésticos de colores, suelo de madera clara y una isla

A spa-like design and feel in this redesigned master bathroom in McLean, Virginia. Designed by Erika Jayne Design + Build, the finishes, fixtures, and accessories all evoke a sense of calm in this bathroom retreat.
Warm grays found in the cabinetry and marble are complemented by touches of black accents throughout. A natural fiber rug adds the perfect dose of textural interest to an expansive floor of marble tiles.
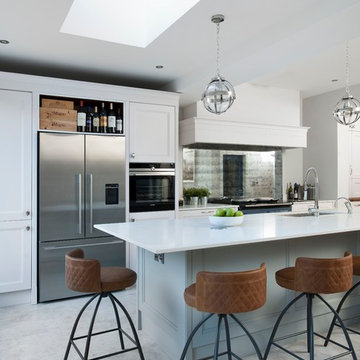
Rory Corrigan
Imagen de cocina comedor clásica renovada de tamaño medio con fregadero de doble seno, armarios con paneles empotrados, puertas de armario blancas, salpicadero con efecto espejo, electrodomésticos de colores, una isla y suelo blanco
Imagen de cocina comedor clásica renovada de tamaño medio con fregadero de doble seno, armarios con paneles empotrados, puertas de armario blancas, salpicadero con efecto espejo, electrodomésticos de colores, una isla y suelo blanco
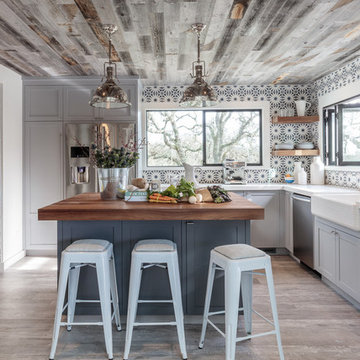
David Duncan Livingston
Imagen de cocinas en U tradicional renovado con fregadero sobremueble, armarios estilo shaker, salpicadero multicolor, salpicadero de azulejos de cerámica, electrodomésticos de colores, suelo de madera clara, una isla y puertas de armario azules
Imagen de cocinas en U tradicional renovado con fregadero sobremueble, armarios estilo shaker, salpicadero multicolor, salpicadero de azulejos de cerámica, electrodomésticos de colores, suelo de madera clara, una isla y puertas de armario azules
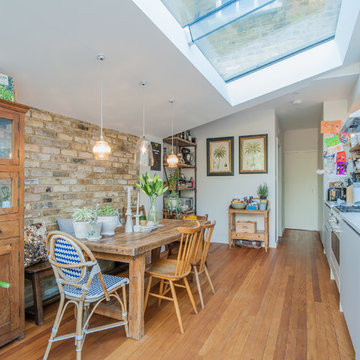
Overview
Simple extension in Twickenham.
The Brief
The primary aim of this project was to create a space to cook and eat in while repositioning the ground floor bathroom.
Our Solution
The clients blend of vintage and crisp modern architecture meant the scheme could be a little industrial in its aesthetic. We have combined several key features – An oversized rooflight to flood the kitchen with sun; a feature pivot door to the garden and a simple wrapped zinc roof. With the clients fantastic garden to look onto and a reclaimed gym floor to add a bit of reclaimed chic, this has created some striking, crisp architecture.
Category
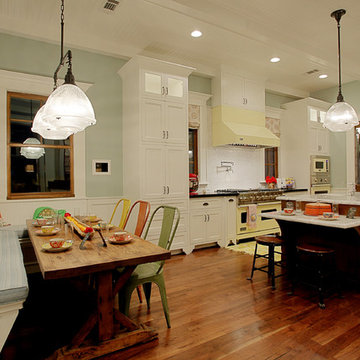
Stone Acorn Builders presents Houston's first Southern Living Showcase in 2012.
Diseño de cocina comedor clásica renovada grande con fregadero bajoencimera, armarios estilo shaker, puertas de armario blancas, encimera de mármol, salpicadero blanco, salpicadero de losas de piedra, electrodomésticos de colores, suelo de madera oscura y una isla
Diseño de cocina comedor clásica renovada grande con fregadero bajoencimera, armarios estilo shaker, puertas de armario blancas, encimera de mármol, salpicadero blanco, salpicadero de losas de piedra, electrodomésticos de colores, suelo de madera oscura y una isla

Imagen de cocinas en L clásica renovada de tamaño medio abierta sin isla con fregadero bajoencimera, armarios estilo shaker, puertas de armario amarillas, encimera de esteatita, salpicadero negro, salpicadero de madera, electrodomésticos de colores, suelo de madera clara, suelo marrón, encimeras negras y bandeja

This is a Historic Boulder Home on the Colorado Registry. The customer wanted the kitchen that would fit with both the old and the new parts of the home. The simple shaker doors and the bright brass hardware pick up the old, while the clean lines and large functioning island bring in the new!
The use of space un this kitchen makes it work very well.
The custom color blue paint brightens the kitchen and is one of the most dynamic parts of the kitchen. The true Marble Counters and old-world Bright Brass Hardware bring back the history of the home.
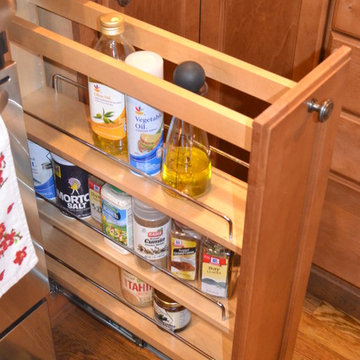
Lovely kitchen remodel in Chester County. Gorgeous granite countertops over Fieldstone cabinetry in Maple with a caramel stain. The door style is recessed and custom knobs. Tile backsplash has hints of glass inserts. Hardwood flooring.

Imagen de cocina abovedada tradicional renovada grande con fregadero sobremueble, armarios estilo shaker, puertas de armario verdes, encimera de mármol, electrodomésticos de colores, suelo de madera en tonos medios, una isla y encimeras blancas
1.994 ideas para cocinas clásicas renovadas con electrodomésticos de colores
1