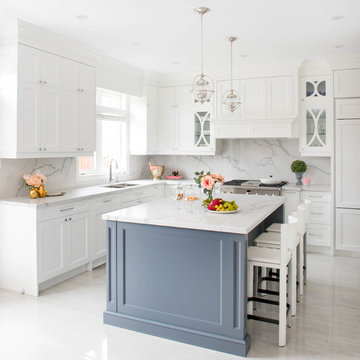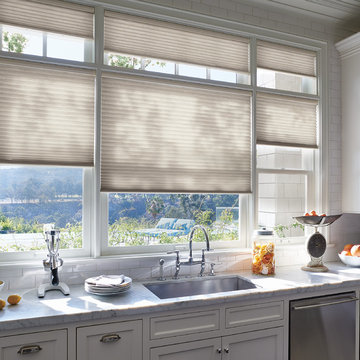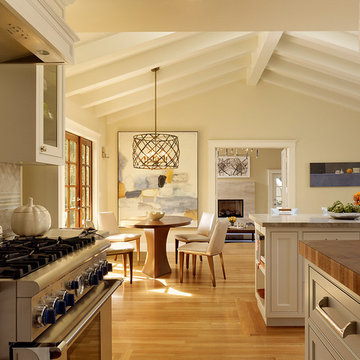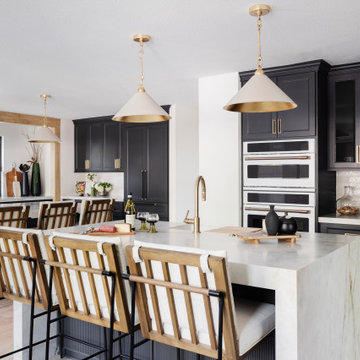67.828 ideas para cocinas clásicas renovadas con armarios con paneles empotrados
Filtrar por
Presupuesto
Ordenar por:Popular hoy
1 - 20 de 67.828 fotos
Artículo 1 de 3

A neutral and transitional kitchen such as this one provides the perfect amount of warmth and functionality. The wood accents, focal range and brass hardware truly make this kitchen pop.

Modelo de cocina tradicional renovada grande con armarios con paneles empotrados, puertas de armario grises, encimera de cuarzo compacto, una isla y encimeras blancas

Ejemplo de cocinas en L clásica renovada de tamaño medio abierta con fregadero sobremueble, armarios con paneles empotrados, puertas de armario blancas, encimera de cuarcita, salpicadero blanco, salpicadero de azulejos de cerámica, electrodomésticos de acero inoxidable, suelo de madera en tonos medios, una isla y encimeras blancas

Our playfully patterned kitchen tiles in Star & Cross and Handpainted Kasbah Trellis make an artisanal statement while lending global flair to this fresh white kitchen.
DESIGN
TVL Creative
PHOTOS
Jess Blackwell Photography
Tile Shown: Mini Star and Cross & Quarter Round Trim in Daisy; Kasbah Trellis in Neutral Motif

Diseño de cocina clásica renovada grande con fregadero bajoencimera, armarios con paneles empotrados, puertas de armario blancas, encimera de cuarzo compacto, salpicadero blanco, salpicadero de azulejos de cerámica, electrodomésticos de acero inoxidable, suelo de madera en tonos medios, una isla, suelo marrón y encimeras blancas

Ejemplo de cocina tradicional renovada de tamaño medio con fregadero bajoencimera, armarios con paneles empotrados, puertas de armario de madera clara, encimera de mármol, salpicadero blanco, salpicadero de losas de piedra, electrodomésticos con paneles, suelo de madera clara, una isla, suelo beige y encimeras blancas

Diseño de cocina clásica renovada pequeña cerrada sin isla con fregadero bajoencimera, armarios con paneles empotrados, puertas de armario blancas, encimera de cuarcita, salpicadero blanco, salpicadero de azulejos de porcelana, electrodomésticos de acero inoxidable, suelo de madera en tonos medios, suelo marrón y encimeras blancas

Diseño de cocinas en L clásica renovada con fregadero bajoencimera, armarios con paneles empotrados, puertas de armario blancas, salpicadero blanco, salpicadero de losas de piedra, electrodomésticos de acero inoxidable, una isla, suelo gris, encimeras blancas y encimera de mármol

Imagen de cocina comedor tradicional renovada grande con fregadero bajoencimera, armarios con paneles empotrados, puertas de armario de madera clara, encimera de granito, salpicadero gris, salpicadero de azulejos de cerámica, electrodomésticos con paneles, suelo de madera clara, una isla, suelo marrón y encimeras grises

http://genevacabinet.com, GENEVA CABINET COMPANY, LLC , Lake Geneva, WI., Lake house with open kitchen,Shiloh cabinetry pained finish in Repose Grey, Essex door style with beaded inset, corner cabinet, decorative pulls, appliance panels, Definite Quartz Viareggio countertops

Modelo de cocina clásica renovada con fregadero bajoencimera, armarios con paneles empotrados, puertas de armario blancas, encimera de mármol, salpicadero blanco y salpicadero de azulejos tipo metro

Free ebook, Creating the Ideal Kitchen. DOWNLOAD NOW
Our clients and their three teenage kids had outgrown the footprint of their existing home and felt they needed some space to spread out. They came in with a couple of sets of drawings from different architects that were not quite what they were looking for, so we set out to really listen and try to provide a design that would meet their objectives given what the space could offer.
We started by agreeing that a bump out was the best way to go and then decided on the size and the floor plan locations of the mudroom, powder room and butler pantry which were all part of the project. We also planned for an eat-in banquette that is neatly tucked into the corner and surrounded by windows providing a lovely spot for daily meals.
The kitchen itself is L-shaped with the refrigerator and range along one wall, and the new sink along the exterior wall with a large window overlooking the backyard. A large island, with seating for five, houses a prep sink and microwave. A new opening space between the kitchen and dining room includes a butler pantry/bar in one section and a large kitchen pantry in the other. Through the door to the left of the main sink is access to the new mudroom and powder room and existing attached garage.
White inset cabinets, quartzite countertops, subway tile and nickel accents provide a traditional feel. The gray island is a needed contrast to the dark wood flooring. Last but not least, professional appliances provide the tools of the trade needed to make this one hardworking kitchen.
Designed by: Susan Klimala, CKD, CBD
Photography by: Mike Kaskel
For more information on kitchen and bath design ideas go to: www.kitchenstudio-ge.com

Imagen de cocina clásica renovada grande con encimera de mármol, salpicadero blanco, salpicadero de losas de piedra, armarios con paneles empotrados, puertas de armario blancas, electrodomésticos con paneles, suelo de madera en tonos medios, una isla y fregadero bajoencimera

Diseño de cocinas en L tradicional renovada pequeña cerrada sin isla con fregadero de un seno, armarios con paneles empotrados, puertas de armario blancas, encimera de madera, salpicadero verde, salpicadero de azulejos tipo metro, electrodomésticos de acero inoxidable y suelo de mármol

This kitchen remodel features hand-cast cabinet hardware, custom backsplash tile and beautiful island pendants.
Photo: Matthew Millman
Diseño de cocina clásica renovada grande con electrodomésticos de acero inoxidable, encimera de madera, salpicadero verde, armarios con paneles empotrados, puertas de armario blancas, salpicadero de azulejos de piedra, suelo de madera en tonos medios, una isla y suelo marrón
Diseño de cocina clásica renovada grande con electrodomésticos de acero inoxidable, encimera de madera, salpicadero verde, armarios con paneles empotrados, puertas de armario blancas, salpicadero de azulejos de piedra, suelo de madera en tonos medios, una isla y suelo marrón

Step into the rejuvenation of a 1956 Golden Valley home, once owned by the clients’ mothers and now transformed under their ownership with a much-needed kitchen remodel. The original kitchen lacked countertop storage, featured outdated cabinets with black hinges and handles, embraced the typical soffits of the 50s era, and lacked an inviting ambiance.
Fueled by a passion for the outdoors and gardening, the homeowners opted for earthy green cabinets from Crystal Cabinets, seamlessly blending with the natural sanctuary just beyond their back door. The addition of a black glaze over the green cabinets, along with walnut accents, brought warmth and personality to the space, achieving the cozy, friendly vibe the homeowners desired.
Prioritizing functionality, a center island was introduced for entertaining grandchildren, top-of-the-line Subzero and Wolf appliances were seamlessly incorporated, and customized storage solutions were implemented to cater to the homeowners’ specific cooking needs. Soffits were removed, a closet with a vent stack was repurposed, and the vinyl floor was replaced with new hardwood to match the living room seamlessly.
The homeowners’ collection of brass kitchenware found its elegant showcase in a traditional hutch with opaque seedy glass doors, adding a touch of sophistication to the space. Personal touches, such as hand-selecting a granite stone slab reminiscent of their favorite landscape in Duluth, a glazed ceramic tile backsplash reaching the ceiling line, and the inclusion of Bicycle Glass, a local artisan, for wall sconces and pendants, further enhanced the kitchen’s unique character. Blown glass orbs soften sightlines, while the gold/black brilliance kitchen faucet with a textured handle adds a playful touch. Every aspect of this new kitchen is a reflection of the homeowners’ down-to-earth personalities, creating a space that is both functional and filled with personality.

Foto de cocinas en L clásica renovada con fregadero sobremueble, armarios con paneles empotrados, puertas de armario grises, salpicadero blanco, salpicadero de losas de piedra, electrodomésticos de acero inoxidable, suelo de madera clara, una isla, suelo beige y encimeras blancas

Download our free ebook, Creating the Ideal Kitchen. DOWNLOAD NOW
This unit, located in a 4-flat owned by TKS Owners Jeff and Susan Klimala, was remodeled as their personal pied-à-terre, and doubles as an Airbnb property when they are not using it. Jeff and Susan were drawn to the location of the building, a vibrant Chicago neighborhood, 4 blocks from Wrigley Field, as well as to the vintage charm of the 1890’s building. The entire 2 bed, 2 bath unit was renovated and furnished, including the kitchen, with a specific Parisian vibe in mind.
Although the location and vintage charm were all there, the building was not in ideal shape -- the mechanicals -- from HVAC, to electrical, plumbing, to needed structural updates, peeling plaster, out of level floors, the list was long. Susan and Jeff drew on their expertise to update the issues behind the walls while also preserving much of the original charm that attracted them to the building in the first place -- heart pine floors, vintage mouldings, pocket doors and transoms.
Because this unit was going to be primarily used as an Airbnb, the Klimalas wanted to make it beautiful, maintain the character of the building, while also specifying materials that would last and wouldn’t break the budget. Susan enjoyed the hunt of specifying these items and still coming up with a cohesive creative space that feels a bit French in flavor.
Parisian style décor is all about casual elegance and an eclectic mix of old and new. Susan had fun sourcing some more personal pieces of artwork for the space, creating a dramatic black, white and moody green color scheme for the kitchen and highlighting the living room with pieces to showcase the vintage fireplace and pocket doors.
Photographer: @MargaretRajic
Photo stylist: @Brandidevers
Do you have a new home that has great bones but just doesn’t feel comfortable and you can’t quite figure out why? Contact us here to see how we can help!

Natural elements collaborate to create a bespoke, timeless design- rich in texture, warmth, and earthiness.
Diseño de cocinas en U tradicional renovado con fregadero sobremueble, armarios con paneles empotrados, puertas de armario negras, salpicadero blanco, electrodomésticos blancos, suelo de madera en tonos medios, dos o más islas, suelo marrón y encimeras blancas
Diseño de cocinas en U tradicional renovado con fregadero sobremueble, armarios con paneles empotrados, puertas de armario negras, salpicadero blanco, electrodomésticos blancos, suelo de madera en tonos medios, dos o más islas, suelo marrón y encimeras blancas

Gorgeous Fort Collins kitchen remodel featuring quartzite countertops and backsplash, custom and contrasting cabinetry, a custom wood hood, and Viking appliances. We love how the quartzite adds natural elegance, while the custom cabinetry maximizes storage efficiency. We love how the contrasting tones throughout help to create visual interest, and the custom wood hood creates a fantastic focal point.
67.828 ideas para cocinas clásicas renovadas con armarios con paneles empotrados
1