451 ideas para cocinas beige con salpicadero rojo
Filtrar por
Presupuesto
Ordenar por:Popular hoy
41 - 60 de 451 fotos
Artículo 1 de 3
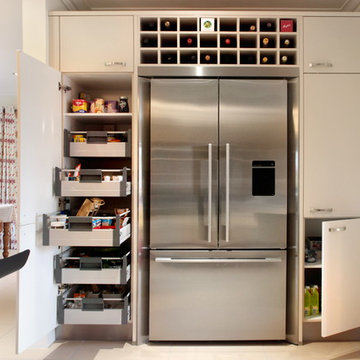
This modern kitchen is truly very special and a reflection of the client's personality. By choosing handled, matte doors with stone surfaces, not only has enhanced the sleek contemporary look but made the kitchen a space that is practical.

Modern Kitchen, modern design, kitchen design, custom hood, red tile, black and white kitchen, interior design,
Foto de cocina comedor actual con salpicadero rojo, electrodomésticos de acero inoxidable, armarios estilo shaker, encimera de cuarzo compacto, suelo de madera en tonos medios, dos o más islas, encimeras blancas y casetón
Foto de cocina comedor actual con salpicadero rojo, electrodomésticos de acero inoxidable, armarios estilo shaker, encimera de cuarzo compacto, suelo de madera en tonos medios, dos o más islas, encimeras blancas y casetón
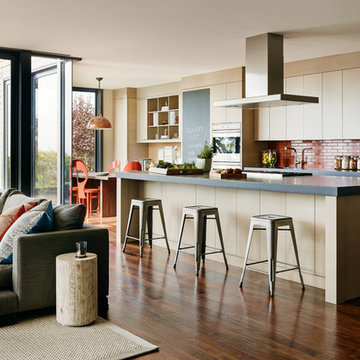
Joe Fletcher
Imagen de cocina contemporánea con una isla, armarios con paneles lisos, puertas de armario de madera clara, salpicadero rojo, salpicadero de azulejos tipo metro y suelo de madera oscura
Imagen de cocina contemporánea con una isla, armarios con paneles lisos, puertas de armario de madera clara, salpicadero rojo, salpicadero de azulejos tipo metro y suelo de madera oscura
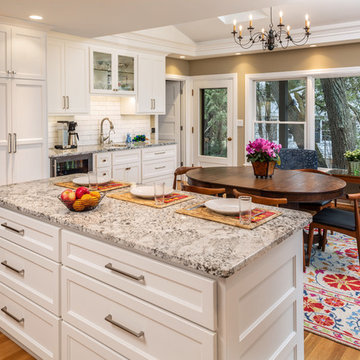
Doug Edmunds Photography
Foto de cocina comedor tradicional renovada con fregadero sobremueble, armarios estilo shaker, puertas de armario blancas, encimera de granito, salpicadero rojo, salpicadero de azulejos de cerámica, electrodomésticos de acero inoxidable, suelo de madera en tonos medios, dos o más islas, suelo marrón y encimeras blancas
Foto de cocina comedor tradicional renovada con fregadero sobremueble, armarios estilo shaker, puertas de armario blancas, encimera de granito, salpicadero rojo, salpicadero de azulejos de cerámica, electrodomésticos de acero inoxidable, suelo de madera en tonos medios, dos o más islas, suelo marrón y encimeras blancas

FOTO: Germán Cabo (germancabo.com)
La cocina de esta vivienda es estrecha y alargada: por ello decidimos instalar en paralelo la cocina y un banco de trabajo –que también puede utilizarse como barra o mesa para comer-. Se optó por una encimera de Silestone en rojo para compensar el color blanco de la cocina y darle así un toque más fresco y moderno.
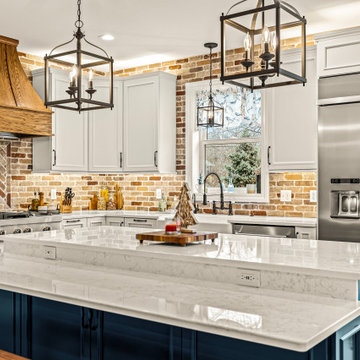
Modelo de cocina de estilo de casa de campo de tamaño medio con fregadero sobremueble, armarios con paneles empotrados, puertas de armario blancas, encimera de cuarzo compacto, salpicadero rojo, salpicadero de ladrillos, electrodomésticos de acero inoxidable, suelo de madera clara, una isla, suelo marrón y encimeras blancas
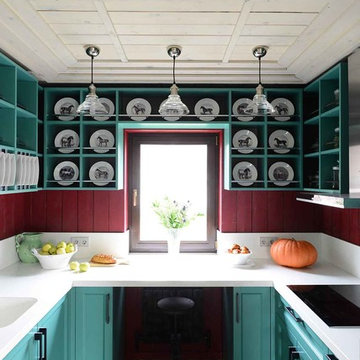
Diseño de cocinas en U campestre sin isla con fregadero integrado, armarios estilo shaker, puertas de armario verdes y salpicadero rojo
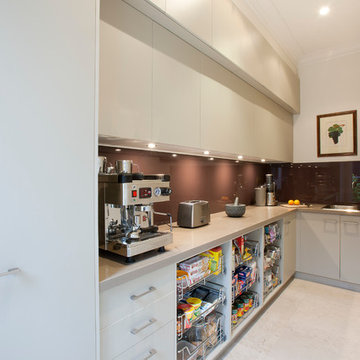
A butlers pantry is tucked out the back. This provides additional storage, an extra prep area or a work station for a caterer. Note the high staggered cupboard to allow greater depth of storage while allowing the lower cupboard to be less invasive.
Photo's Ben Wrigley
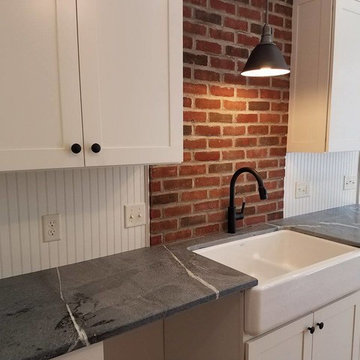
We have here another beautiful mixture of textures between the warmth of the bricks and the dark stone countertop, complementing one another very well.
This kitchen can be an inspiration for a farmhouse, incorporates classic elements (white cabinets, farmhouse sink and the most important element the bricks) with industrial finishes ( industrial light, stainless steel appliances).
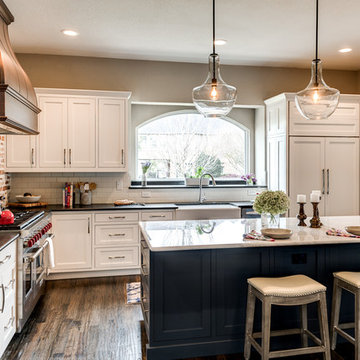
Open kitchen layout with white shaker style cabinetry and blue custom kitchen island, stunning brick wall and pot filler for a better cooking experience, white subway tiles, farmhouse sink,leather finish countertop, beautiful marble island countertop, stainless steel hardware and appliances.
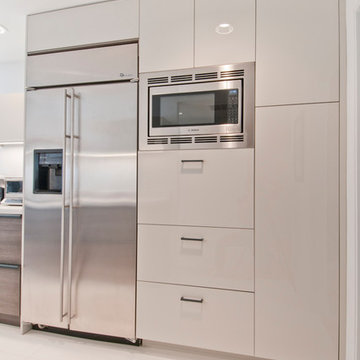
caesarstone, modern
Foto de cocina comedor moderna de tamaño medio sin isla con fregadero bajoencimera, armarios con paneles lisos, puertas de armario grises, encimera de cuarcita, salpicadero rojo, electrodomésticos de acero inoxidable, suelo de baldosas de porcelana y suelo turquesa
Foto de cocina comedor moderna de tamaño medio sin isla con fregadero bajoencimera, armarios con paneles lisos, puertas de armario grises, encimera de cuarcita, salpicadero rojo, electrodomésticos de acero inoxidable, suelo de baldosas de porcelana y suelo turquesa
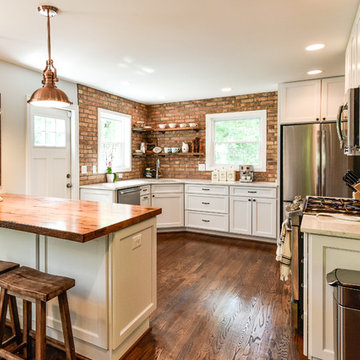
Felicia Evans
Modelo de cocinas en U campestre de tamaño medio cerrado con fregadero bajoencimera, armarios estilo shaker, puertas de armario blancas, encimera de madera, salpicadero rojo, salpicadero de ladrillos, electrodomésticos de acero inoxidable, suelo de madera oscura, península y suelo marrón
Modelo de cocinas en U campestre de tamaño medio cerrado con fregadero bajoencimera, armarios estilo shaker, puertas de armario blancas, encimera de madera, salpicadero rojo, salpicadero de ladrillos, electrodomésticos de acero inoxidable, suelo de madera oscura, península y suelo marrón
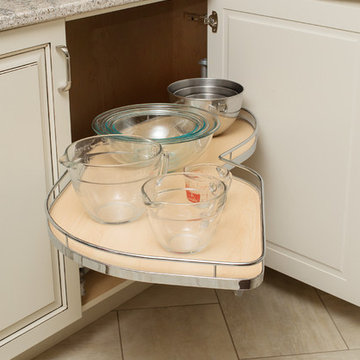
Our approach to the dining room wall was a key decision for the entire project. The wall was load bearing and the homeowners considered only removing half of it. In the end, keeping the overall open concept design was important to the homeowners, therefore we installed a load bearing beam in the ceiling. The beam was finished with drywall to be cohesive so it looked like it was a part of the original design. Now that the kitchen and dining room were open, paint colors were used to designate the spaces and create visual boundaries. This made each area feel like it’s its own space without using any structures.
The original L-shaped kitchen was cut short because of bay windows that overlooked the backyard patio. These windows were lost in the space and not functional; they were replaced with double French doors leading onto the patio. A brick layer was brought in to patch up the window swap and now it looks like the French doors always existed. New crown molding was installed throughout and painted to match the kitchen cabinets.
This window/door replacement allowed for a large pantry cabinet to be installed next to the refrigerator which was not in the old cabinet configuration. The replaced perimeter cabinets host custom storage solutions, like a mixer stand, spice organization, recycling center and functional corner cabinet with pull out shelving. The perimeter kitchen cabinets are painted with a glaze and the island is a cherry stain with glaze to amplify the raised panel door style.
We tripled the size of the kitchen island to expand countertop space. It seats five people and hosts charging stations for the family’s busy lifestyle. It was important that the cooktop in the island had a built in downdraft system because the homeowners did not want a ventilation hood in the center of the kitchen because it would obscure the open concept design.
The countertops are quartz and feature an under mount granite composite kitchen sink with a low divide center. The kitchen faucet, which features hands free and touch technology, and an instant hot water dispenser were added for convenience because of the homeowners’ busy lifestyle. The backsplash is a favorite, with a teal and red glass mosaic basket weave design. It stands out and holds its own among the expansive kitchen cabinets.
All recessed, under cabinet and decorative lights were installed on dimmer switches to allow the homeowners to adjust the lighting in each space of the project. All exterior and interior door hardware, hinges and knobs were replaced in oil rubbed bronze to match the dark stain throughout the space. The entire first floor remodel project uses 12x24 ceramic tile laid in a herringbone pattern. Since tile is typically cold, the flooring was also heated from below. This will also help with the homeowners’ original heating issues.
When accessorizing the kitchen, we used functional, everyday items the homeowners use like cutting boards, canisters for dry goods and place settings on the island. Ultimately, this project transformed their small, outdated kitchen into an expansive and functional workspace.
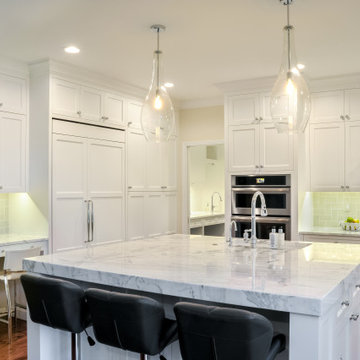
A wall of floor to ceiling cabinets provide loads of storage, a workstation and the large matching panel-front double refrigerator. Designed and built by Meadowlark Design + Build in Ann Arbor, Michigan. Photography by Emily Rose Imagery.

This was a total transformation from a house that was the House of Dreams in Kennesaw for 1997, but that kitchen didn't stand the test of time. The new one will never get old! The client helped a ton with this one, we pulled out all the details we could fit into this space.
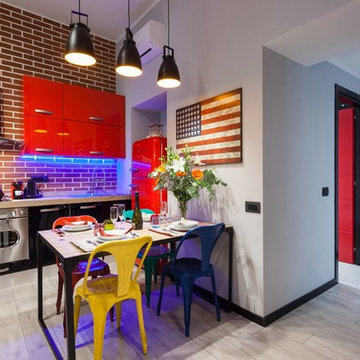
Stefano Roscetti
Ejemplo de cocina comedor lineal urbana pequeña con fregadero de un seno, armarios con paneles lisos, puertas de armario rojas, encimera de madera, salpicadero rojo y electrodomésticos de acero inoxidable
Ejemplo de cocina comedor lineal urbana pequeña con fregadero de un seno, armarios con paneles lisos, puertas de armario rojas, encimera de madera, salpicadero rojo y electrodomésticos de acero inoxidable
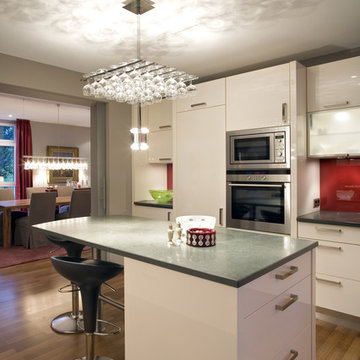
Modelo de cocina lineal actual de tamaño medio abierta con armarios con paneles lisos, puertas de armario blancas, salpicadero rojo, salpicadero de vidrio templado, electrodomésticos de acero inoxidable, suelo de madera en tonos medios y una isla
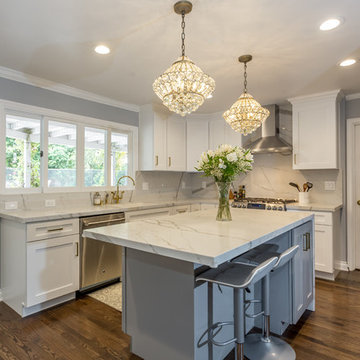
Modern remodeled kitchen with Carrara marble on countertops, white cabinets with gold handles, and hanging chandeliers for warm lighting.
Modelo de cocina minimalista grande con fregadero bajoencimera, armarios estilo shaker, puertas de armario blancas, encimera de mármol, salpicadero rojo, salpicadero de mármol, electrodomésticos de acero inoxidable, suelo de madera en tonos medios, una isla y suelo marrón
Modelo de cocina minimalista grande con fregadero bajoencimera, armarios estilo shaker, puertas de armario blancas, encimera de mármol, salpicadero rojo, salpicadero de mármol, electrodomésticos de acero inoxidable, suelo de madera en tonos medios, una isla y suelo marrón
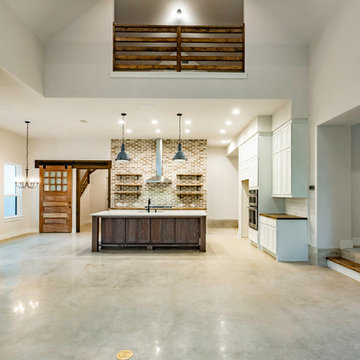
Foto de cocina campestre grande con fregadero bajoencimera, armarios con paneles empotrados, puertas de armario blancas, encimera de madera, salpicadero rojo, salpicadero de ladrillos, electrodomésticos de acero inoxidable, suelo de cemento, una isla, suelo gris y encimeras marrones
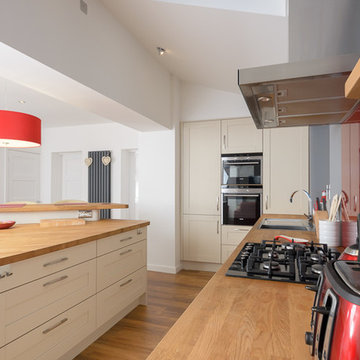
Technical features
• Doors: High gloss Inzo doors from Metris in Beech
• Worktop: Uba Tuba Granite
• Caple appliances: single oven, microwave and induction hob
• American style fridge freezer
• Caple stainless steel sink
• Caple tap
451 ideas para cocinas beige con salpicadero rojo
3