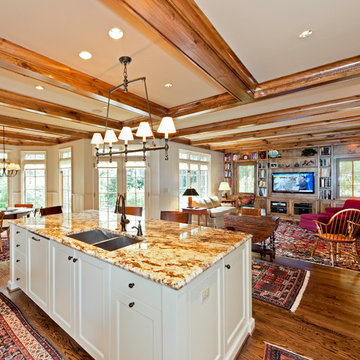367.845 ideas para cocinas abiertas
Filtrar por
Presupuesto
Ordenar por:Popular hoy
1581 - 1600 de 367.845 fotos
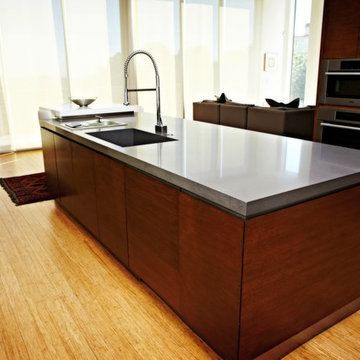
Kitchen countertop. Material: quartz Caesarstone concrete with mitered edge and integrated sink.
Ejemplo de cocina actual grande abierta con fregadero integrado, encimera de cuarzo compacto, armarios con paneles lisos, puertas de armario de madera en tonos medios, electrodomésticos de acero inoxidable, suelo de madera clara, una isla, suelo beige y encimeras grises
Ejemplo de cocina actual grande abierta con fregadero integrado, encimera de cuarzo compacto, armarios con paneles lisos, puertas de armario de madera en tonos medios, electrodomésticos de acero inoxidable, suelo de madera clara, una isla, suelo beige y encimeras grises

Bennett Frank McCarthy Architects, Inc.
Modelo de cocina urbana abierta con fregadero sobremueble
Modelo de cocina urbana abierta con fregadero sobremueble
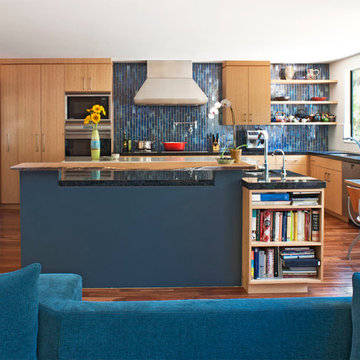
Brettler incorporates many built-ins, including banquette seating for the kitchen table, bookshelves integrated into the kitchen island, and a double-sided glass cabinet acting as a room divider between dining room and kitchen.
Photo: Grey Crawford
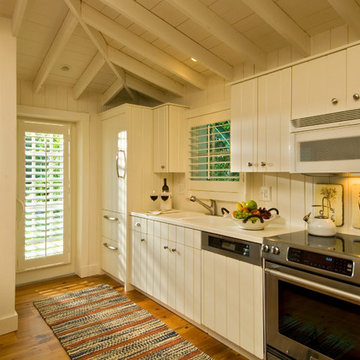
Randall Perry Photography
Modelo de cocina exótica abierta con fregadero de doble seno y puertas de armario beige
Modelo de cocina exótica abierta con fregadero de doble seno y puertas de armario beige
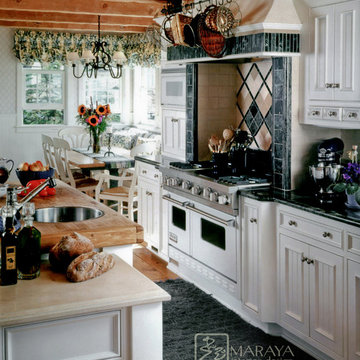
Luxurious modern take on a traditional white Italian villa. An entry with a silver domed ceiling, painted moldings in patterns on the walls and mosaic marble flooring create a luxe foyer. Into the formal living room, cool polished Crema Marfil marble tiles contrast with honed carved limestone fireplaces throughout the home, including the outdoor loggia. Ceilings are coffered with white painted
crown moldings and beams, or planked, and the dining room has a mirrored ceiling. Bathrooms are white marble tiles and counters, with dark rich wood stains or white painted. The hallway leading into the master bedroom is designed with barrel vaulted ceilings and arched paneled wood stained doors. The master bath and vestibule floor is covered with a carpet of patterned mosaic marbles, and the interior doors to the large walk in master closets are made with leaded glass to let in the light. The master bedroom has dark walnut planked flooring, and a white painted fireplace surround with a white marble hearth.
The kitchen features white marbles and white ceramic tile backsplash, white painted cabinetry and a dark stained island with carved molding legs. Next to the kitchen, the bar in the family room has terra cotta colored marble on the backsplash and counter over dark walnut cabinets. Wrought iron staircase leading to the more modern media/family room upstairs.
Project Location: North Ranch, Westlake, California. Remodel designed by Maraya Interior Design. From their beautiful resort town of Ojai, they serve clients in Montecito, Hope Ranch, Malibu, Westlake and Calabasas, across the tri-county areas of Santa Barbara, Ventura and Los Angeles, south to Hidden Hills- north through Solvang and more.
Painted white Cape Cod farmhouse style kitchen on the beach in California. Wide plank pine floors, and hand scraped ceiling beams. Dark green marble and limestone counters and backsplash.
Architect: Kurt Magness,
Contractor: Stan Tenpenny,
Photo: Peter Malinowski

The large kitchen island provides not only ample space for preparing meals but is also a great gathering spot for friends and family. Photographer: Jim Bartsch
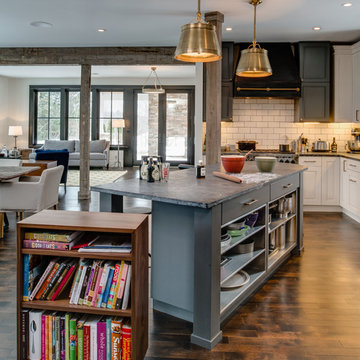
Diseño de cocina actual abierta con encimera de esteatita, salpicadero blanco y salpicadero de azulejos tipo metro
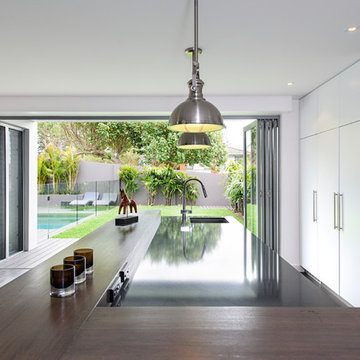
This kitchen uses long lines to ensure it feels as large as possible. the frame of the recycled timber against the dark stone bench top creates design elements that work together to bring an industrial style kitchen into a family home.
Photography by Sue Murray - imagineit.net.au

Wallace K Harrison Estate in Long Island. Design by Schappacher White Ltd. www.schappacherwhite.com .
Belvedere Soapstone island.
Diseño de cocinas en U moderno abierto con encimera de esteatita, fregadero bajoencimera, armarios con paneles lisos, puertas de armario blancas, salpicadero negro, electrodomésticos de acero inoxidable y suelo de pizarra
Diseño de cocinas en U moderno abierto con encimera de esteatita, fregadero bajoencimera, armarios con paneles lisos, puertas de armario blancas, salpicadero negro, electrodomésticos de acero inoxidable y suelo de pizarra
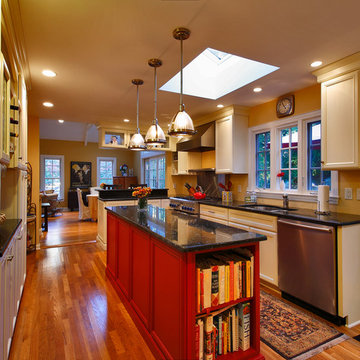
olson photographic
Foto de cocinas en L tradicional renovada de tamaño medio abierta con fregadero de doble seno, puertas de armario beige, armarios con paneles empotrados, suelo de madera en tonos medios y una isla
Foto de cocinas en L tradicional renovada de tamaño medio abierta con fregadero de doble seno, puertas de armario beige, armarios con paneles empotrados, suelo de madera en tonos medios y una isla

The glow of the lantern-like foyer sets the tone for this urban contemporary home. This open floor plan invites entertaining on the main floor, with only ceiling transitions defining the living, dining, kitchen, and breakfast rooms. With viewable outdoor living and pool, extensive use of glass makes it seamless from inside to out.
Published:
Western Art & Architecture, August/September 2012
Austin-San Antonio Urban HOME: February/March 2012 (Cover) - https://issuu.com/urbanhomeaustinsanantonio/docs/uh_febmar_2012
Photo Credit: Coles Hairston
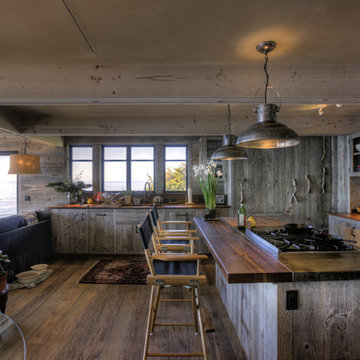
View of the island end, and, of the Island off the coast. Metal dual pane windows and doors insulate against the heat and cold and the constant sound of the Pacific. If you look closely, a plank on the end of the island shows a cattle brand that we found on one of the boards used. We can only guess that it might have been a test brand to see how hot the iron was. The amazing coincidence (maybe) was the letter of the brand was the initials of the owner/chefs first name.
Photos Mehosh Dziadzio
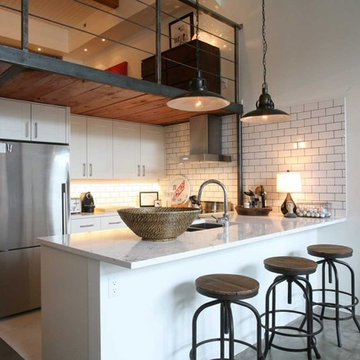
Oliver Simon Design
Modelo de cocinas en U industrial abierto con fregadero de doble seno, armarios con paneles lisos, puertas de armario blancas, salpicadero blanco, salpicadero de azulejos tipo metro y electrodomésticos de acero inoxidable
Modelo de cocinas en U industrial abierto con fregadero de doble seno, armarios con paneles lisos, puertas de armario blancas, salpicadero blanco, salpicadero de azulejos tipo metro y electrodomésticos de acero inoxidable
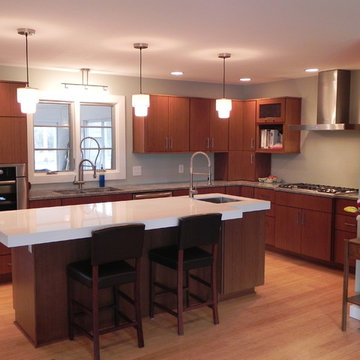
open space, island, stainless, bright
Modelo de cocinas en L contemporánea grande abierta con armarios con paneles lisos, puertas de armario de madera oscura, fregadero de doble seno, encimera de cuarcita, electrodomésticos de acero inoxidable, suelo de madera clara, una isla y suelo beige
Modelo de cocinas en L contemporánea grande abierta con armarios con paneles lisos, puertas de armario de madera oscura, fregadero de doble seno, encimera de cuarcita, electrodomésticos de acero inoxidable, suelo de madera clara, una isla y suelo beige
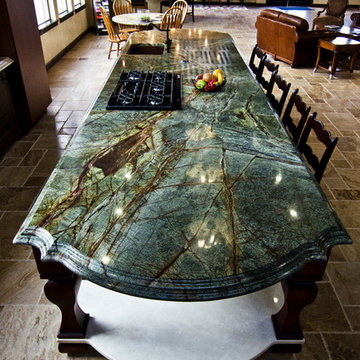
Foto de cocina tradicional grande abierta con fregadero bajoencimera, encimera de granito, suelo de piedra caliza, una isla y encimeras turquesas
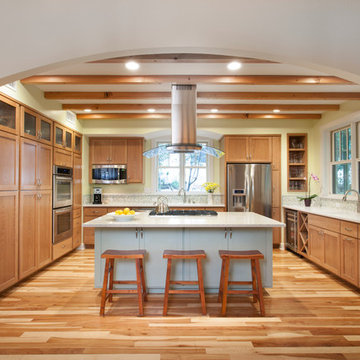
Whit Preston
Ejemplo de cocinas en U clásico de tamaño medio abierto con salpicadero con mosaicos de azulejos, puertas de armario de madera clara, fregadero de doble seno, encimera de cuarzo compacto, salpicadero multicolor, electrodomésticos de acero inoxidable, suelo de madera en tonos medios y una isla
Ejemplo de cocinas en U clásico de tamaño medio abierto con salpicadero con mosaicos de azulejos, puertas de armario de madera clara, fregadero de doble seno, encimera de cuarzo compacto, salpicadero multicolor, electrodomésticos de acero inoxidable, suelo de madera en tonos medios y una isla
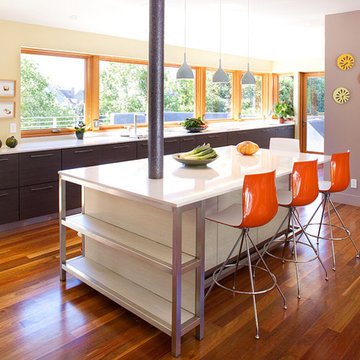
Photography: Frederic Neema
Imagen de cocina contemporánea grande abierta con armarios con paneles lisos, encimera de cuarzo compacto, fregadero bajoencimera, electrodomésticos de acero inoxidable, suelo de madera en tonos medios, una isla y suelo marrón
Imagen de cocina contemporánea grande abierta con armarios con paneles lisos, encimera de cuarzo compacto, fregadero bajoencimera, electrodomésticos de acero inoxidable, suelo de madera en tonos medios, una isla y suelo marrón
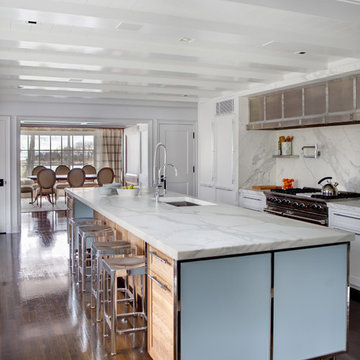
The kitchen was left as open as possible so that the view of the water could be accessible from the family room through the kitchen and out of the large bow window in the dining room. This kitchen’s clean contemporary lines stand in contrast to the homes otherwise traditional framework.
Photographed by: Rana Faure
367.845 ideas para cocinas abiertas
80
