2.538 ideas para cocinas abiertas con electrodomésticos de colores
Filtrar por
Presupuesto
Ordenar por:Popular hoy
1 - 20 de 2538 fotos

INTERNATIONAL AWARD WINNER. 2018 NKBA Design Competition Best Overall Kitchen. 2018 TIDA International USA Kitchen of the Year. 2018 Best Traditional Kitchen - Westchester Home Magazine design awards. The designer's own kitchen was gutted and renovated in 2017, with a focus on classic materials and thoughtful storage. The 1920s craftsman home has been in the family since 1940, and every effort was made to keep finishes and details true to the original construction. For sources, please see the website at www.studiodearborn.com. Photography, Adam Kane Macchia

At this Fulham home, the family kitchen was entirely redesigned to bring light and colour to the fore! The forest green kitchen units by John Lewis of Hungerford combine perfectly with the powder pink Moroccan tile backsplash from Mosaic Factory.
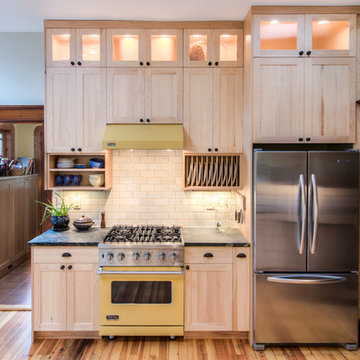
Diseño de cocina tradicional renovada abierta con armarios estilo shaker, puertas de armario de madera clara, salpicadero beige, salpicadero de azulejos tipo metro y electrodomésticos de colores

Ejemplo de cocina de estilo de casa de campo de tamaño medio abierta con fregadero sobremueble, armarios estilo shaker, puertas de armario blancas, encimera de cuarzo compacto, salpicadero azul, salpicadero de azulejos de cerámica, electrodomésticos de colores, suelo de madera clara, suelo marrón, encimeras blancas y vigas vistas

Imagen de cocinas en U abovedado industrial pequeño abierto con armarios abiertos, encimera de madera, encimeras marrones, fregadero bajoencimera, electrodomésticos de colores, suelo gris y península

Reinforced roll out hinges and glides keep mixers and tools safely stored.
Modelo de cocinas en U clásico de tamaño medio abierto con fregadero sobremueble, armarios estilo shaker, puertas de armario de madera oscura, encimera de cuarzo compacto, electrodomésticos de colores, suelo vinílico, una isla, suelo marrón y encimeras blancas
Modelo de cocinas en U clásico de tamaño medio abierto con fregadero sobremueble, armarios estilo shaker, puertas de armario de madera oscura, encimera de cuarzo compacto, electrodomésticos de colores, suelo vinílico, una isla, suelo marrón y encimeras blancas

Foto de cocinas en L clásica renovada grande abierta con fregadero encastrado, armarios estilo shaker, puertas de armario blancas, encimera de madera, salpicadero azul, salpicadero de azulejos de cerámica, electrodomésticos de colores, suelo de madera oscura, una isla y suelo marrón

Modelo de cocina industrial de tamaño medio abierta con armarios con paneles lisos, puertas de armario negras, encimera de madera, salpicadero blanco, electrodomésticos de colores, suelo de madera en tonos medios, península, salpicadero de azulejos tipo metro, fregadero sobremueble y suelo marrón
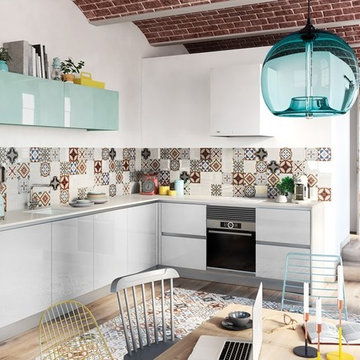
Imagen de cocinas en L nórdica de tamaño medio abierta sin isla con armarios con paneles lisos, puertas de armario blancas, salpicadero multicolor, salpicadero de azulejos de cerámica, electrodomésticos de colores y encimeras blancas

Modelo de cocinas en L clásica renovada grande abierta con fregadero bajoencimera, armarios estilo shaker, puertas de armario con efecto envejecido, salpicadero blanco, electrodomésticos de colores, suelo de madera clara, una isla, encimera de granito, salpicadero de azulejos tipo metro y suelo gris

The 800 square-foot guest cottage is located on the footprint of a slightly smaller original cottage that was built three generations ago. With a failing structural system, the existing cottage had a very low sloping roof, did not provide for a lot of natural light and was not energy efficient. Utilizing high performing windows, doors and insulation, a total transformation of the structure occurred. A combination of clapboard and shingle siding, with standout touches of modern elegance, welcomes guests to their cozy retreat.
The cottage consists of the main living area, a small galley style kitchen, master bedroom, bathroom and sleeping loft above. The loft construction was a timber frame system utilizing recycled timbers from the Balsams Resort in northern New Hampshire. The stones for the front steps and hearth of the fireplace came from the existing cottage’s granite chimney. Stylistically, the design is a mix of both a “Cottage” style of architecture with some clean and simple “Tech” style features, such as the air-craft cable and metal railing system. The color red was used as a highlight feature, accentuated on the shed dormer window exterior frames, the vintage looking range, the sliding doors and other interior elements.
Photographer: John Hession

The open plan kitchen with a central moveable island is the perfect place to socialise. With a mix of wooden and zinc worktops, the shaker kitchen in grey tones sits comfortably next to exposed brick works of the chimney breast. The original features of the restored cornicing and floorboards work well with the Smeg fridge and the vintage French dresser.

Foto de cocina campestre grande abierta con fregadero bajoencimera, armarios estilo shaker, puertas de armario azules, salpicadero blanco, salpicadero de azulejos tipo metro, electrodomésticos de colores, suelo de madera oscura, una isla, suelo negro y encimeras grises
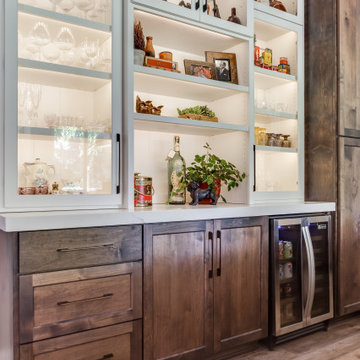
The bar shelving is illuminated to show off the homeowner's vast vintage barware collection. Drawers and pull-outs are designed for wine and liquor storage.

Beautiful kitchen remodel in a 1950's mis century modern home in Yellow Springs Ohio The Teal accent tile really sets off the bright orange range hood and stove.
Photo Credit, Kelly Settle Kelly Ann Photography
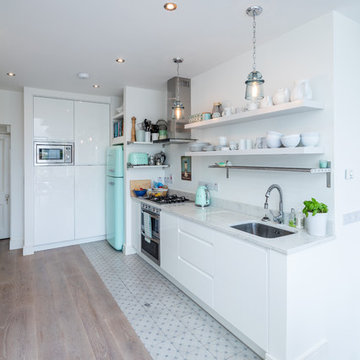
Diseño de cocina contemporánea pequeña abierta sin isla con salpicadero blanco, electrodomésticos de colores y encimeras blancas
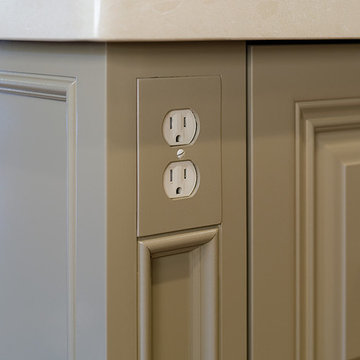
KITCHEN ISLAND DETAIL BY INTERIOR MOTIVES
Modelo de cocina tradicional de tamaño medio abierta con armarios con paneles con relieve, puertas de armario beige, encimera de granito, salpicadero multicolor, electrodomésticos de colores y suelo de madera en tonos medios
Modelo de cocina tradicional de tamaño medio abierta con armarios con paneles con relieve, puertas de armario beige, encimera de granito, salpicadero multicolor, electrodomésticos de colores y suelo de madera en tonos medios

The kitchen, dining, and living areas share a common space but are separated by steps which mirror the outside terrain. The levels help to define each zone and function. Deep green stain on wire brushed oak adds a richness and texture to the clean lined cabinets.
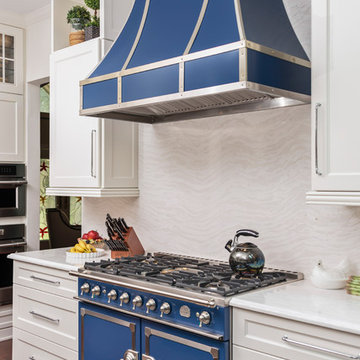
Beautiful, recently remodeled blue and white farmhouse kitchen in Winter Park, Florida. The cabinets are Omega, Renner style - Blue Lagoon on the island and Pearl on the perimeter. The countertops and backsplash are Cambria Delgatie and Gold. The range is La Cornue CornuFe 110 in Provence Blue. Frigidaire refrigerator.
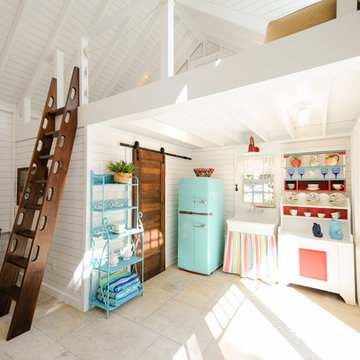
Modelo de cocina lineal costera abierta sin isla con fregadero sobremueble, electrodomésticos de colores, suelo de piedra caliza y suelo beige
2.538 ideas para cocinas abiertas con electrodomésticos de colores
1