4.560 ideas para cocinas abiertas con armarios tipo vitrina
Filtrar por
Presupuesto
Ordenar por:Popular hoy
1 - 20 de 4560 fotos
Artículo 1 de 3

For this project, the initial inspiration for our clients came from seeing a modern industrial design featuring barnwood and metals in our showroom. Once our clients saw this, we were commissioned to completely renovate their outdated and dysfunctional kitchen and our in-house design team came up with this new space that incorporated old world aesthetics with modern farmhouse functions and sensibilities. Now our clients have a beautiful, one-of-a-kind kitchen which is perfect for hosting and spending time in.
Modern Farm House kitchen built in Milan Italy. Imported barn wood made and set in gun metal trays mixed with chalk board finish doors and steel framed wired glass upper cabinets. Industrial meets modern farm house

Cuisine style campagne chic un peu British
Modelo de cocinas en L blanca y madera campestre de tamaño medio abierta sin isla con fregadero sobremueble, armarios tipo vitrina, puertas de armario azules, encimera de madera, salpicadero blanco, salpicadero de azulejos de cerámica, electrodomésticos de acero inoxidable, suelo de madera clara, suelo marrón y encimeras marrones
Modelo de cocinas en L blanca y madera campestre de tamaño medio abierta sin isla con fregadero sobremueble, armarios tipo vitrina, puertas de armario azules, encimera de madera, salpicadero blanco, salpicadero de azulejos de cerámica, electrodomésticos de acero inoxidable, suelo de madera clara, suelo marrón y encimeras marrones

The "Dream of the '90s" was alive in this industrial loft condo before Neil Kelly Portland Design Consultant Erika Altenhofen got her hands on it. The 1910 brick and timber building was converted to condominiums in 1996. No new roof penetrations could be made, so we were tasked with creating a new kitchen in the existing footprint. Erika's design and material selections embrace and enhance the historic architecture, bringing in a warmth that is rare in industrial spaces like these. Among her favorite elements are the beautiful black soapstone counter tops, the RH medieval chandelier, concrete apron-front sink, and Pratt & Larson tile backsplash

Cucina a T con piano in gres, ante laccate per le basi mentre vetro retro laccato per i pensili.
Foto de cocinas en L actual grande abierta con armarios tipo vitrina, puertas de armario beige, encimera de acrílico, salpicadero verde, puertas de cuarzo sintético, electrodomésticos negros, suelo de mármol, una isla, suelo rosa, encimeras grises y bandeja
Foto de cocinas en L actual grande abierta con armarios tipo vitrina, puertas de armario beige, encimera de acrílico, salpicadero verde, puertas de cuarzo sintético, electrodomésticos negros, suelo de mármol, una isla, suelo rosa, encimeras grises y bandeja

Modelo de cocina minimalista de tamaño medio abierta con fregadero integrado, armarios tipo vitrina, puertas de armario grises, encimera de azulejos, salpicadero multicolor, salpicadero de azulejos de porcelana, electrodomésticos negros, suelo de baldosas de porcelana, una isla, suelo gris y encimeras multicolor

Кухня в лофт стиле, с островом. Фасады из массива и крашенного мдф, на металлических рамах. Использованы элементы закаленного армированного стекла и сетки.
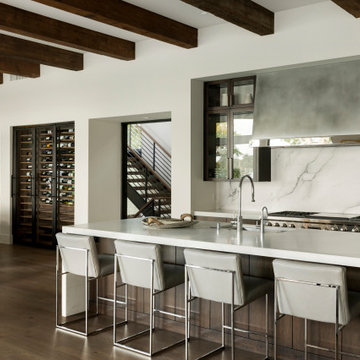
Diseño de cocina contemporánea abierta con fregadero bajoencimera, armarios tipo vitrina, puertas de armario de madera en tonos medios, salpicadero blanco, salpicadero de losas de piedra, electrodomésticos de acero inoxidable, suelo de madera oscura, una isla, suelo marrón y encimeras blancas
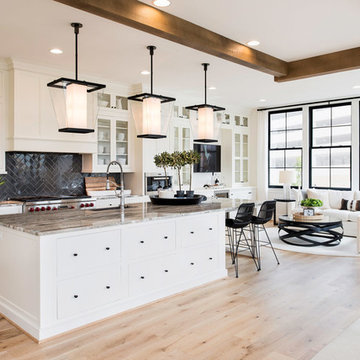
Maxine Schnitzer
Foto de cocina tradicional renovada abierta con armarios tipo vitrina, puertas de armario blancas, salpicadero negro, suelo de madera clara, una isla y suelo beige
Foto de cocina tradicional renovada abierta con armarios tipo vitrina, puertas de armario blancas, salpicadero negro, suelo de madera clara, una isla y suelo beige

The most notable design component is the exceptional use of reclaimed wood throughout nearly every application. Sourced from not only one, but two different Indiana barns, this hand hewn and rough sawn wood is used in a variety of applications including custom cabinetry with a white glaze finish, dark stained window casing, butcher block island countertop and handsome woodwork on the fireplace mantel, range hood, and ceiling. Underfoot, Oak wood flooring is salvaged from a tobacco barn, giving it its unique tone and rich shine that comes only from the unique process of drying and curing tobacco.
Photo Credit: Ashley Avila
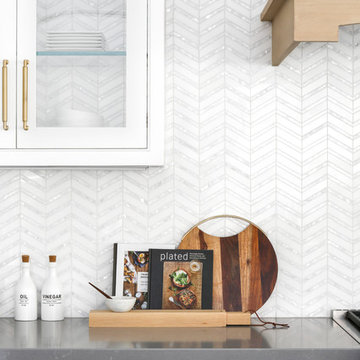
Chad Mellon Photographer
Ejemplo de cocinas en U minimalista grande abierto con armarios tipo vitrina, puertas de armario blancas, encimera de acrílico, salpicadero blanco, electrodomésticos de acero inoxidable, suelo de madera en tonos medios, una isla y suelo gris
Ejemplo de cocinas en U minimalista grande abierto con armarios tipo vitrina, puertas de armario blancas, encimera de acrílico, salpicadero blanco, electrodomésticos de acero inoxidable, suelo de madera en tonos medios, una isla y suelo gris
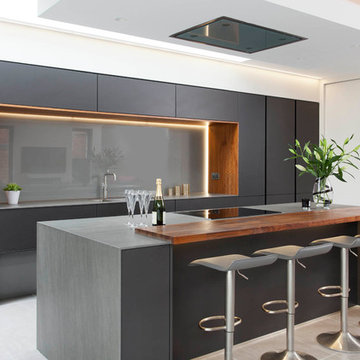
Rory Corrigan
Foto de cocina lineal moderna grande abierta con armarios tipo vitrina y una isla
Foto de cocina lineal moderna grande abierta con armarios tipo vitrina y una isla
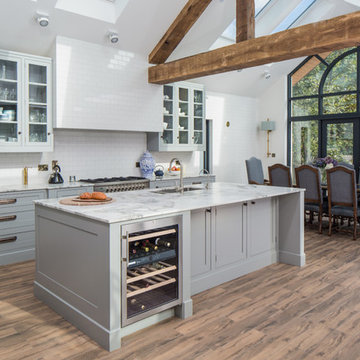
Photos by Brian MacLochlainn of www.BMLmedia.ie
A renovated Arts and Crafts House in Dublin -
Designed by - Rhatigan & Hick and Aine Sweeney, Interior Designer
This Transitional New York loft style kitchen in Dublin encompasses the best in modern family living. A beautifully crafted, handmade kitchen by acclaimed Furniture Makers, Rhatigan & Hick emphasizes the height and volume in this light filled 400 sq. ft extension. The style is strikingly simple but uncompromising in its open plan nature.
This kitchen is designed to display, not hide the families motley collection of white and blue porcelain ,pewter, brass and mixed china ware. The soft palette of greys, greens and Off Whites harmonizes with the garden beyond the double french doors and reflects the light that pours through the Velux windows that cover the cathedral vaulted ceiling .
Equal attention to detail has been paid to the relaxed antique style of leather and wool dining chairs with orangerie table, the beautiful panelled joinery and built in furniture in the family room, the soaring aluclad graphite windows commissioned by the designer for this project and the distressed timber ceiling beams creating a beautiful, laid back room that the family spend most of their time in.
This home has been furnished with care and consideration shown to every detail from the soft-worn leather sofas and chairs, the calacatta marble worktops, wool and linen/ cotton blend soft furnishing inspired by colours from the Irish landscape.
Aged brass hardware finishes, oiled french wooden floors and a layered lighting scheme add to the comfort of this family home that effortless embraces and connects contemporary living with the original footprint of this lovely period house.
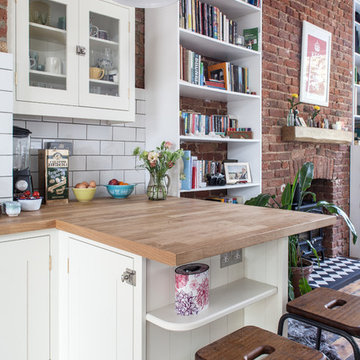
Imagen de cocinas en L tradicional pequeña abierta con fregadero encastrado, armarios tipo vitrina, puertas de armario blancas, encimera de madera, salpicadero blanco, salpicadero de azulejos tipo metro, península y suelo de madera oscura
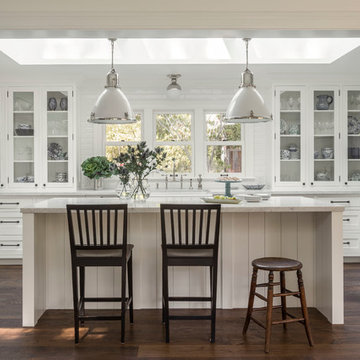
David Duncan Livingston
Diseño de cocinas en U campestre grande abierto con fregadero sobremueble, puertas de armario blancas, salpicadero blanco, salpicadero de azulejos tipo metro, electrodomésticos de acero inoxidable, suelo de madera oscura, una isla y armarios tipo vitrina
Diseño de cocinas en U campestre grande abierto con fregadero sobremueble, puertas de armario blancas, salpicadero blanco, salpicadero de azulejos tipo metro, electrodomésticos de acero inoxidable, suelo de madera oscura, una isla y armarios tipo vitrina

Modelo de cocina lineal y rectangular tradicional renovada extra grande abierta con fregadero sobremueble, armarios tipo vitrina, puertas de armario de madera oscura, salpicadero blanco, salpicadero de azulejos tipo metro, suelo de madera en tonos medios, una isla, electrodomésticos de acero inoxidable, suelo marrón y encimeras blancas
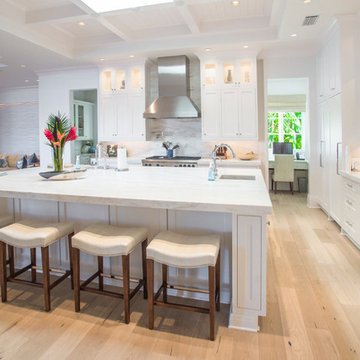
Frank Berna Photography
Diseño de cocinas en L clásica renovada abierta con armarios tipo vitrina, puertas de armario blancas, salpicadero blanco y electrodomésticos con paneles
Diseño de cocinas en L clásica renovada abierta con armarios tipo vitrina, puertas de armario blancas, salpicadero blanco y electrodomésticos con paneles
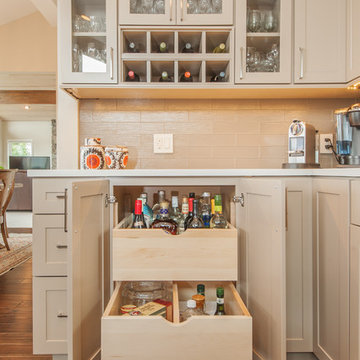
Drew Rice, Red Pants Studio
Ejemplo de cocinas en L clásica renovada abierta con armarios tipo vitrina, puertas de armario beige, salpicadero beige, salpicadero de azulejos tipo metro, fregadero bajoencimera, encimera de cuarcita, electrodomésticos de acero inoxidable, suelo de madera en tonos medios, una isla y suelo marrón
Ejemplo de cocinas en L clásica renovada abierta con armarios tipo vitrina, puertas de armario beige, salpicadero beige, salpicadero de azulejos tipo metro, fregadero bajoencimera, encimera de cuarcita, electrodomésticos de acero inoxidable, suelo de madera en tonos medios, una isla y suelo marrón
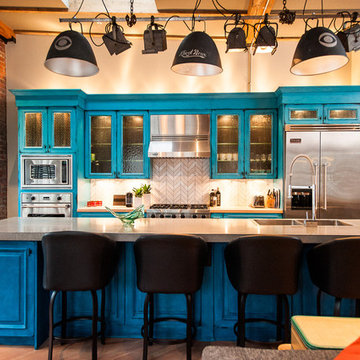
Beyond Beige Interior Design,
www.beyondbeige.com
Ph: 604-876-3800
Randal Kurt Photography,
Craftwork Construction,
Scott Landon Antiques,
Edgewater Studio.
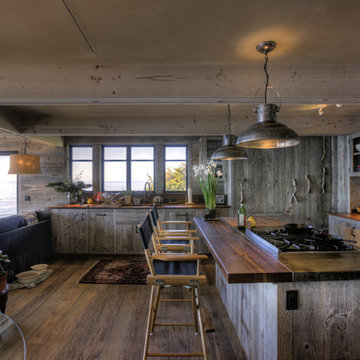
View of the island end, and, of the Island off the coast. Metal dual pane windows and doors insulate against the heat and cold and the constant sound of the Pacific. If you look closely, a plank on the end of the island shows a cattle brand that we found on one of the boards used. We can only guess that it might have been a test brand to see how hot the iron was. The amazing coincidence (maybe) was the letter of the brand was the initials of the owner/chefs first name.
Photos Mehosh Dziadzio
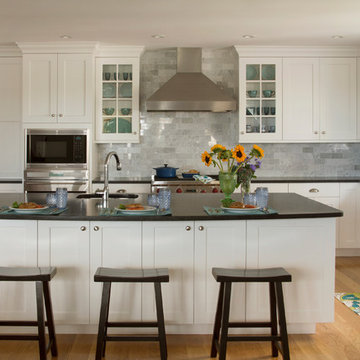
Stainless kitchen hood.
Ejemplo de cocina clásica de tamaño medio abierta con armarios tipo vitrina, fregadero bajoencimera, puertas de armario blancas, encimera de granito, salpicadero verde, electrodomésticos de acero inoxidable, una isla y salpicadero de mármol
Ejemplo de cocina clásica de tamaño medio abierta con armarios tipo vitrina, fregadero bajoencimera, puertas de armario blancas, encimera de granito, salpicadero verde, electrodomésticos de acero inoxidable, una isla y salpicadero de mármol
4.560 ideas para cocinas abiertas con armarios tipo vitrina
1