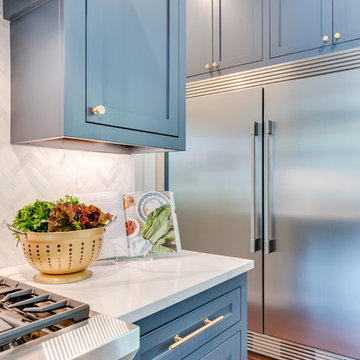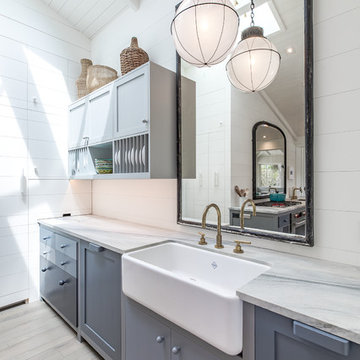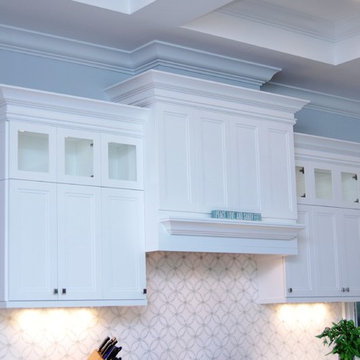3.279 ideas para cocinas azules abiertas
Filtrar por
Presupuesto
Ordenar por:Popular hoy
1 - 20 de 3279 fotos
Artículo 1 de 3

This modern farmhouse kitchen features a beautiful combination of Navy Blue painted and gray stained Hickory cabinets that’s sure to be an eye-catcher. The elegant “Morel” stain blends and harmonizes the natural Hickory wood grain while emphasizing the grain with a subtle gray tone that beautifully coordinated with the cool, deep blue paint.
The “Gale Force” SW 7605 blue paint from Sherwin-Williams is a stunning deep blue paint color that is sophisticated, fun, and creative. It’s a stunning statement-making color that’s sure to be a classic for years to come and represents the latest in color trends. It’s no surprise this beautiful navy blue has been a part of Dura Supreme’s Curated Color Collection for several years, making the top 6 colors for 2017 through 2020.
Beyond the beautiful exterior, there is so much well-thought-out storage and function behind each and every cabinet door. The two beautiful blue countertop towers that frame the modern wood hood and cooktop are two intricately designed larder cabinets built to meet the homeowner’s exact needs.
The larder cabinet on the left is designed as a beverage center with apothecary drawers designed for housing beverage stir sticks, sugar packets, creamers, and other misc. coffee and home bar supplies. A wine glass rack and shelves provides optimal storage for a full collection of glassware while a power supply in the back helps power coffee & espresso (machines, blenders, grinders and other small appliances that could be used for daily beverage creations. The roll-out shelf makes it easier to fill clean and operate each appliance while also making it easy to put away. Pocket doors tuck out of the way and into the cabinet so you can easily leave open for your household or guests to access, but easily shut the cabinet doors and conceal when you’re ready to tidy up.
Beneath the beverage center larder is a drawer designed with 2 layers of multi-tasking storage for utensils and additional beverage supplies storage with space for tea packets, and a full drawer of K-Cup storage. The cabinet below uses powered roll-out shelves to create the perfect breakfast center with power for a toaster and divided storage to organize all the daily fixings and pantry items the household needs for their morning routine.
On the right, the second larder is the ultimate hub and center for the homeowner’s baking tasks. A wide roll-out shelf helps store heavy small appliances like a KitchenAid Mixer while making them easy to use, clean, and put away. Shelves and a set of apothecary drawers help house an assortment of baking tools, ingredients, mixing bowls and cookbooks. Beneath the counter a drawer and a set of roll-out shelves in various heights provides more easy access storage for pantry items, misc. baking accessories, rolling pins, mixing bowls, and more.
The kitchen island provides a large worktop, seating for 3-4 guests, and even more storage! The back of the island includes an appliance lift cabinet used for a sewing machine for the homeowner’s beloved hobby, a deep drawer built for organizing a full collection of dishware, a waste recycling bin, and more!
All and all this kitchen is as functional as it is beautiful!
Request a FREE Dura Supreme Brochure Packet:
http://www.durasupreme.com/request-brochure

Diseño de cocinas en L de estilo de casa de campo de tamaño medio abierta y de obra con armarios tipo vitrina, puertas de armario blancas, electrodomésticos de acero inoxidable, salpicadero blanco, salpicadero de azulejos tipo metro, suelo de madera oscura, una isla, fregadero sobremueble, encimera de mármol y suelo marrón

Love how this kitchen renovation creates an open feel for our clients to their dining room and office and a better transition to back yard!
Ejemplo de cocina clásica renovada abierta con fregadero bajoencimera, armarios estilo shaker, salpicadero verde, salpicadero de mármol, suelo de madera oscura, una isla, suelo marrón, encimeras blancas, electrodomésticos de acero inoxidable y puertas de armario negras
Ejemplo de cocina clásica renovada abierta con fregadero bajoencimera, armarios estilo shaker, salpicadero verde, salpicadero de mármol, suelo de madera oscura, una isla, suelo marrón, encimeras blancas, electrodomésticos de acero inoxidable y puertas de armario negras

Modelo de cocina tradicional de tamaño medio abierta con fregadero sobremueble, armarios con paneles con relieve, puertas de armario blancas, electrodomésticos de acero inoxidable, salpicadero azul, encimera de cuarzo compacto, salpicadero de azulejos de vidrio, suelo de madera en tonos medios, una isla y encimeras azules

Photo: Dustin Halleck
Imagen de cocina contemporánea abierta sin isla con fregadero de un seno, armarios estilo shaker, puertas de armario azules, encimera de cuarzo compacto, salpicadero blanco, salpicadero de azulejos de cerámica, electrodomésticos de acero inoxidable, suelo de pizarra, suelo verde y encimeras blancas
Imagen de cocina contemporánea abierta sin isla con fregadero de un seno, armarios estilo shaker, puertas de armario azules, encimera de cuarzo compacto, salpicadero blanco, salpicadero de azulejos de cerámica, electrodomésticos de acero inoxidable, suelo de pizarra, suelo verde y encimeras blancas

To create a strong focal point for the room, the fireplace was designed with a new steel facade and treated with a product that will allow it to acquire a warm patina with age.

This beautiful kitchen features cabinets from the Wm Ohs Hampton Classics line.
Rob Klein
Conceptual Kitchens
Indianapolis, IN
Modelo de cocina tradicional abierta con armarios con paneles empotrados, puertas de armario blancas, salpicadero blanco, electrodomésticos con paneles, salpicadero de mármol y barras de cocina
Modelo de cocina tradicional abierta con armarios con paneles empotrados, puertas de armario blancas, salpicadero blanco, electrodomésticos con paneles, salpicadero de mármol y barras de cocina

Full Renovation of outdated Tuscan Kitchen - Transformed into a beach haven.
2 Islands, one a workstation, one an entertaining space
Rutt Cabinetry at its finest -

Dans l’entrée - qui donne accès à la cuisine ouverte astucieusement agencée en U, au coin parents et à la pièce de vie - notre attention est instantanément portée sur la jolie teinte « Brun Murcie » des menuiseries, sublimée par l’iconique lampe Flowerpot de And Tradition.

Dining area in coastal home with rattan textures and sideboard with scallop detail
Foto de cocinas en L marinera grande abierta con fregadero integrado, armarios estilo shaker, puertas de armario azules, encimera de laminado, salpicadero verde, salpicadero de azulejos de cerámica, electrodomésticos negros, suelo laminado, una isla y encimeras grises
Foto de cocinas en L marinera grande abierta con fregadero integrado, armarios estilo shaker, puertas de armario azules, encimera de laminado, salpicadero verde, salpicadero de azulejos de cerámica, electrodomésticos negros, suelo laminado, una isla y encimeras grises

Built by Pettit & Sevitt in the 1970s, this architecturally designed split-level home needed a refresh.
Studio Black Interiors worked with builders, REP building, to transform the interior of this home with the aim of creating a space that was light filled and open plan with a seamless connection to the outdoors. The client’s love of rich navy was incorporated into all the joinery.
Fifty years on, it is joyous to view this home which has grown into its bushland suburb and become almost organic in referencing the surrounding landscape.
Renovation by REP Building. Photography by Hcreations.

Ejemplo de cocinas en U tradicional renovado grande abierto con fregadero de un seno, armarios con rebordes decorativos, puertas de armario blancas, encimera de cuarzo compacto, salpicadero blanco, salpicadero de azulejos de cerámica, electrodomésticos con paneles, suelo de madera oscura, una isla, suelo marrón, encimeras blancas y bandeja

Custom Cabinetry Creates Light and Airy Kitchen. A combination of white painted cabinetry and rustic hickory cabinets create an earthy and bright kitchen. A new larger window floods the kitchen in natural light.

Large open kitchen with high ceilings, wood beams, and a large island.
Foto de cocinas en U rústico abierto con puertas de armario de madera oscura, encimera de madera, electrodomésticos de acero inoxidable, suelo de cemento, una isla, suelo gris, armarios con paneles lisos y encimeras marrones
Foto de cocinas en U rústico abierto con puertas de armario de madera oscura, encimera de madera, electrodomésticos de acero inoxidable, suelo de cemento, una isla, suelo gris, armarios con paneles lisos y encimeras marrones

When this family approached Gayler Design Build, they had a unique, octagon-shaped room that lacked flow and modern amenities. The home initially was constructed from three small houses that were "joined" together to create this unusual shape. It was important for the family to keep the open floor plan but add more functional space, to include new cabinetry and a large center island.
In order to build the open floor plan, Gayler Design Build had to design around a central post and refinish the octagon concrete flooring, which was cut to reconfigure items in space and access sewer lines, etc.

Costa Christ Media
Ejemplo de cocinas en L tradicional renovada grande abierta con fregadero bajoencimera, armarios estilo shaker, puertas de armario azules, encimera de mármol, salpicadero verde, salpicadero de mármol, electrodomésticos de acero inoxidable, suelo de madera en tonos medios, una isla, suelo marrón y encimeras blancas
Ejemplo de cocinas en L tradicional renovada grande abierta con fregadero bajoencimera, armarios estilo shaker, puertas de armario azules, encimera de mármol, salpicadero verde, salpicadero de mármol, electrodomésticos de acero inoxidable, suelo de madera en tonos medios, una isla, suelo marrón y encimeras blancas

Costa Christ Media
Modelo de cocinas en L clásica renovada grande abierta con fregadero bajoencimera, armarios estilo shaker, puertas de armario azules, electrodomésticos de acero inoxidable, suelo de madera en tonos medios, una isla, suelo marrón, encimeras blancas, encimera de mármol, salpicadero verde y salpicadero de mármol
Modelo de cocinas en L clásica renovada grande abierta con fregadero bajoencimera, armarios estilo shaker, puertas de armario azules, electrodomésticos de acero inoxidable, suelo de madera en tonos medios, una isla, suelo marrón, encimeras blancas, encimera de mármol, salpicadero verde y salpicadero de mármol

Cutouts on the under-sink cabinet doors add to the sense that this house was ultimately meant as a place to take life less seriously.
Images | Kurt Jordan Photography

Diseño de cocina tradicional renovada de tamaño medio abierta con fregadero sobremueble, armarios con paneles empotrados, puertas de armario blancas, encimera de cuarzo compacto, salpicadero blanco, salpicadero de azulejos de cemento, electrodomésticos de acero inoxidable, suelo de madera en tonos medios, una isla, suelo marrón y encimeras blancas

Modelo de cocina actual de tamaño medio abierta con fregadero encastrado, armarios con paneles lisos, puertas de armario azules, encimera de cuarcita, salpicadero verde, salpicadero de losas de piedra, electrodomésticos de acero inoxidable, suelo de baldosas de porcelana, una isla, suelo gris y encimeras grises
3.279 ideas para cocinas azules abiertas
1