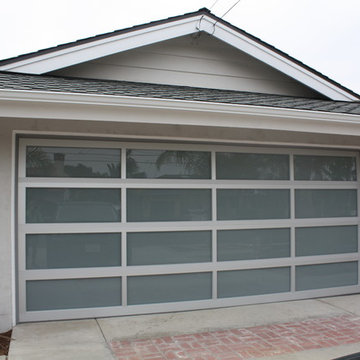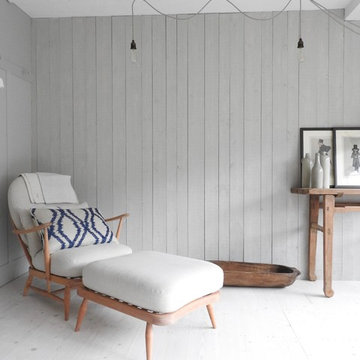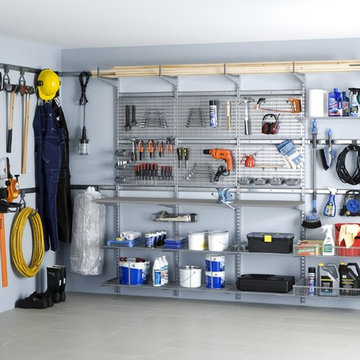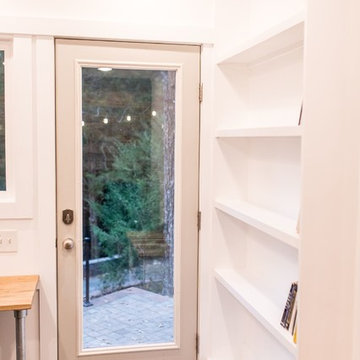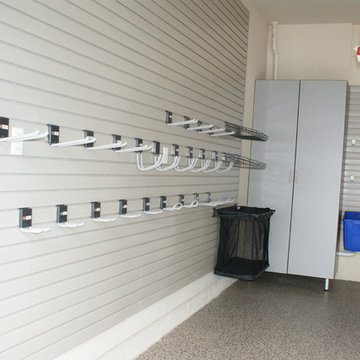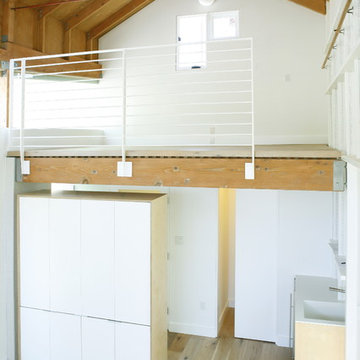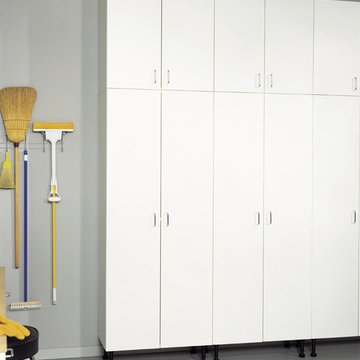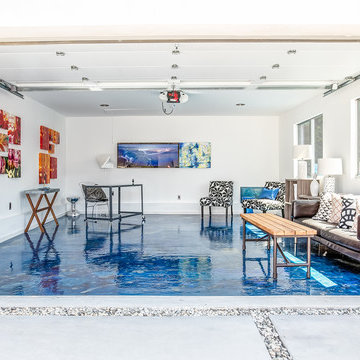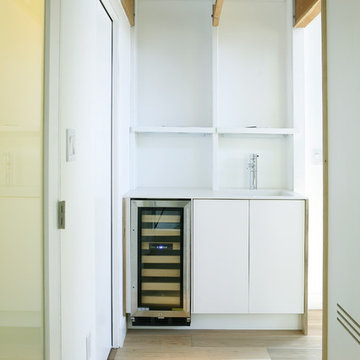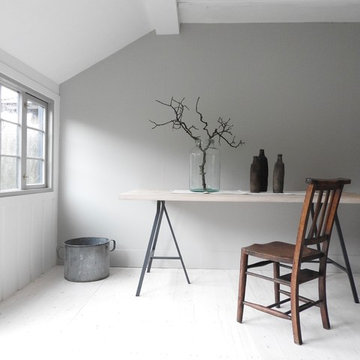195 ideas para casetas modernas blancas
Filtrar por
Presupuesto
Ordenar por:Popular hoy
21 - 40 de 195 fotos
Artículo 1 de 3
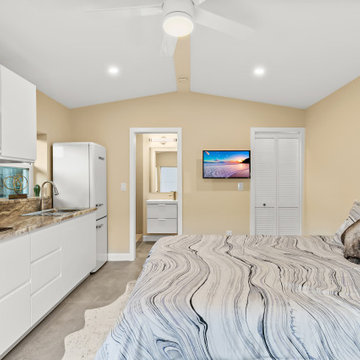
210 Square Foot tiny home designed, built, and furnished by Suncrest Home Builders. Features ample closet space, highly efficient functional kitchen, remote-controlled adjustable bed, gateleg table for eating or laptop work, full bathroom, and in-unit laundry. This space is perfect for a mother-in-law suite, Airbnb, or efficiency rental. We love small spaces and would love todesign and build an accessory unit just for you!
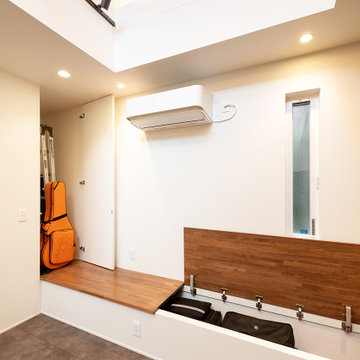
ベンチの下に作った収納は、キーボードやギターなど長さのある楽器を収納できるよう仕切りをなくした仕様に。キッチン裏にも高さのある収納を設け、脚立など高さのある荷物も問題なくしまっておける
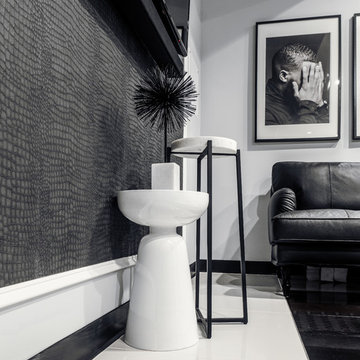
No Sanctuary is complete without martini tables . . .
Modelo de caseta adosada minimalista pequeña
Modelo de caseta adosada minimalista pequeña
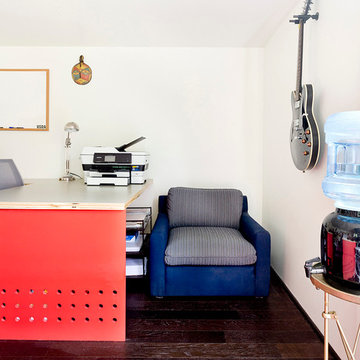
In the backyard of a home dating to 1910 in the Hudson Valley, a modest 250 square-foot outbuilding, at one time used as a bootleg moonshine distillery, and more recently as a bare bones man-cave, was given new life as a sumptuous home office replete with not only its own WiFi, but also abundant southern light brought in by new windows, bespoke furnishings, a double-height workstation, and a utilitarian loft.
The original barn door slides open to reveal a new set of sliding glass doors opening into the space. Dark hardwood floors are a foil to crisp white defining the walls and ceiling in the lower office, and soft shell pink in the double-height volume punctuated by charcoal gray barn stairs and iron pipe railings up to a dollhouse-like loft space overhead. The desktops -- clad on the top surface only with durable, no-nonsense, mushroom-colored laminate -- leave birch maple edges confidently exposed atop punchy red painted bases perforated with circles for visual and functional relief. Overhead a wrought iron lantern alludes to a birdcage, highlighting the feeling of being among the treetops when up in the loft.
Photography: Rikki Snyder
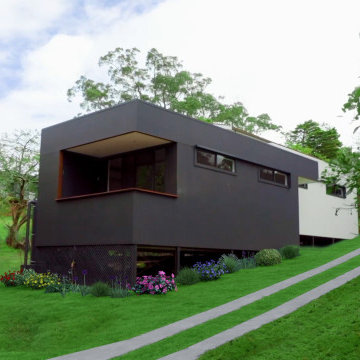
Two bedroom modern granny flat
Modelo de casa de invitados independiente minimalista pequeña
Modelo de casa de invitados independiente minimalista pequeña
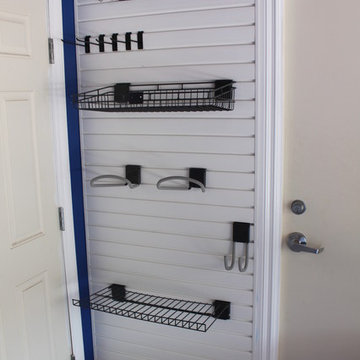
Fun combination of materials, textures and colors in this bright, modern garage.
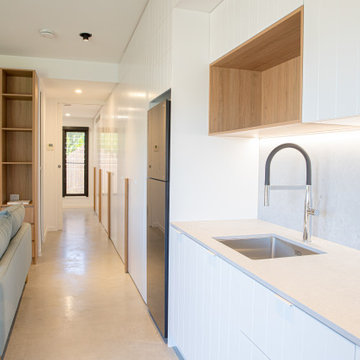
When clutter isn’t your thing ? behind these doors you’ll find not just storage , but also a laundry and a robes.
Diseño de casa de invitados adosada minimalista de tamaño medio
Diseño de casa de invitados adosada minimalista de tamaño medio
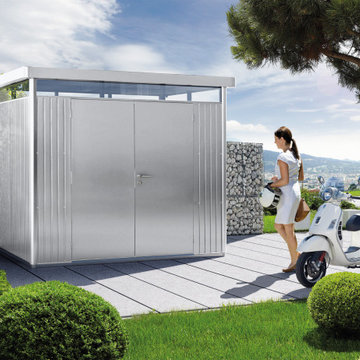
The ultimate tool shed, which meets all the requirements in every respect for safety and functionality.
The Biohort garden shed HighLine® fulfils the highest standards! Available in 3 great colours.
For all those, who are looking for the best with regard to quality and design – the top product of Biohort conceived by industrial designers. The modern flat roof and the integrated all-around skylight make the garden shed HighLine® a pleasure for one’s eye. The 3-way locking mechanism with a cylinder lock ensures optimum security. The opening and closing of the door works semi-automatically with the help of a gas assisted spring damper. Moreover, all this is absolutely maintenance-free!
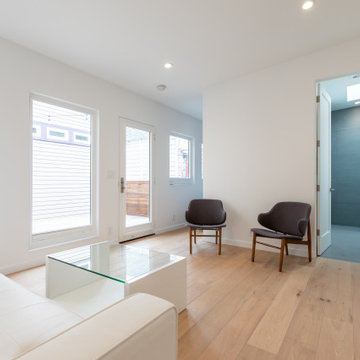
With a total interior space of 14'X24', we aimed to create maximum efficiency by finding the optimal proportions for the rooms, and by locating all fixtures and appliances linearly along the long back wall. All white cabinets with stainless steel appliances and hardware, as well as the overall subdued material palette are essential in creating a modern simplicity. Other highlights include a curbless shower entry and a wall-hung toilet. The small but comfortable bath is suffused with natural light thanks to a generous skylight. The overall effect is a tranquil retreat carved out from a dense and somewhat chaotic urban block in one of San Francisco's most busy and vibrant neighborhoods.
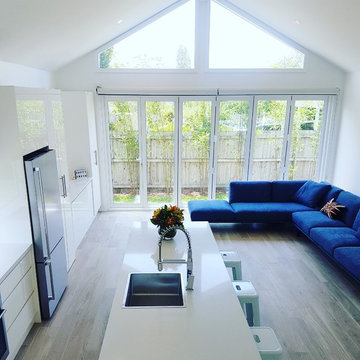
We love the raked ceilings and natural light this space has to offer. The floor is a beautiful wood look porcelain tile sourced from Dilorenzo tiles. Once the bamboo takes off outside the doors, the room will face a lush wall of green.
Photo - Mark Baddock
195 ideas para casetas modernas blancas
2
