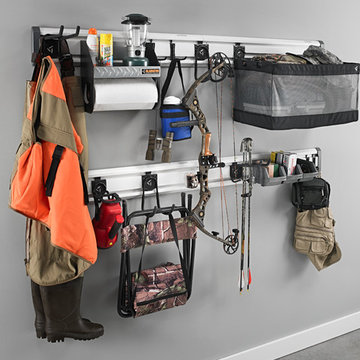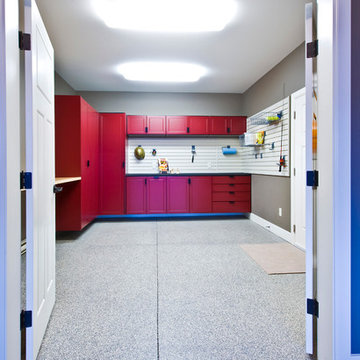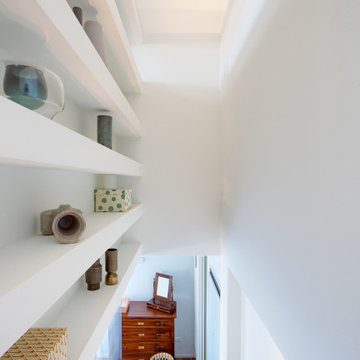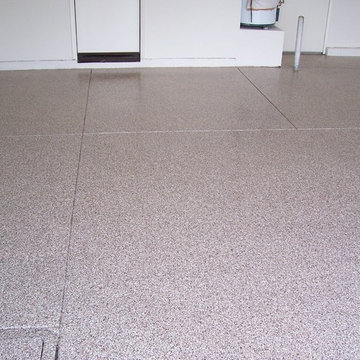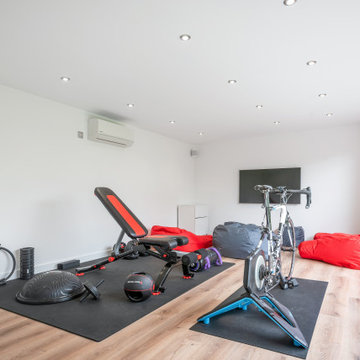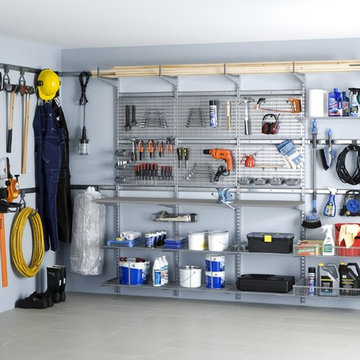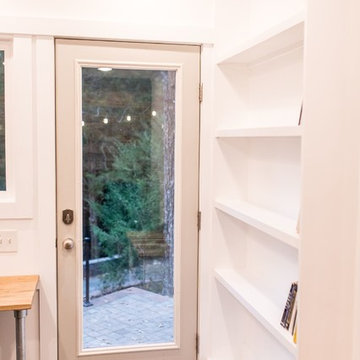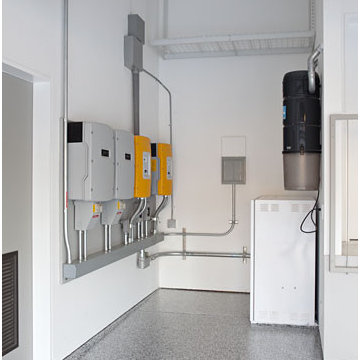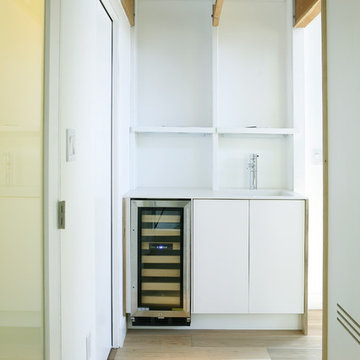193 ideas para casetas modernas blancas
Filtrar por
Presupuesto
Ordenar por:Popular hoy
1 - 20 de 193 fotos
Artículo 1 de 3
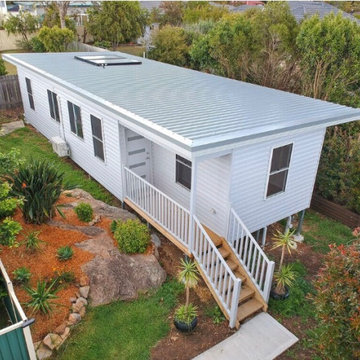
3 bedroom granny flat
Imagen de casa de invitados independiente moderna de tamaño medio
Imagen de casa de invitados independiente moderna de tamaño medio
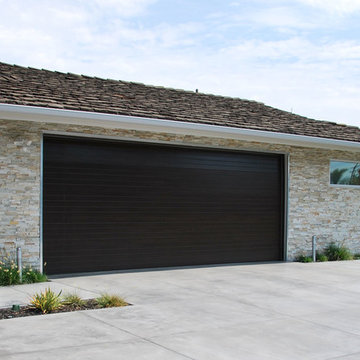
Modern Garage Doors and Gates by Dynamic Garage Door
Contact our Design Center: (855) 343-3667
Over the years, Dynamic Garage Door has built quality garage doors on a platform based on integrity, durability and architectural discernment. Our modern garage doors and gates are custom designed to enhance the homes of our clients throughout California and the rest of the nation.
This Orange County home built in the 1960's was Mid Century style ranch house that was renovated by the owner's personal taste for fine architecture. Working with this client was a pleasure and we were honored to collaborate in the results. Our experienced designers were able to use their knowledge to level with the client's vision and create minimalistic gates and garage doors that accentuated the home's natural Mid Century feel but with an astounding clean cut result that made the flow to modernism just fantastic.
Consult with us today and find out why Dynamic Garage Door is simply the choice for high end modern garage doors and gates!
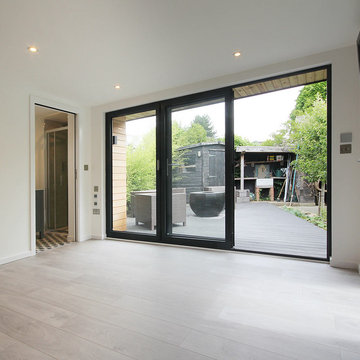
A beautifully composed three level terraced garden. This pool house and garden office have been designed to maximise available space and bring a luxurious feel to the top level of this long garden near Hove Park.
With cedar cladding, bi-folding doors and dark vertical timber surrounds, this garden building is a beautiful addition. Working as a pool house, where the family can use the bathroom and rest after swimming, the large room will also play the role of a garden office. From time to time it will be transformed into a garden bedroom, where guests will have a chance to wake up to a beautiful view.
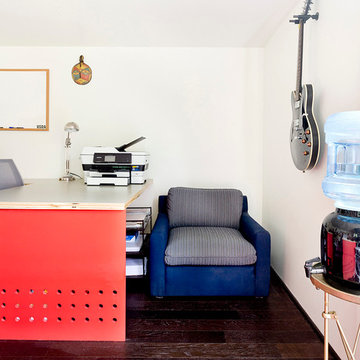
In the backyard of a home dating to 1910 in the Hudson Valley, a modest 250 square-foot outbuilding, at one time used as a bootleg moonshine distillery, and more recently as a bare bones man-cave, was given new life as a sumptuous home office replete with not only its own WiFi, but also abundant southern light brought in by new windows, bespoke furnishings, a double-height workstation, and a utilitarian loft.
The original barn door slides open to reveal a new set of sliding glass doors opening into the space. Dark hardwood floors are a foil to crisp white defining the walls and ceiling in the lower office, and soft shell pink in the double-height volume punctuated by charcoal gray barn stairs and iron pipe railings up to a dollhouse-like loft space overhead. The desktops -- clad on the top surface only with durable, no-nonsense, mushroom-colored laminate -- leave birch maple edges confidently exposed atop punchy red painted bases perforated with circles for visual and functional relief. Overhead a wrought iron lantern alludes to a birdcage, highlighting the feeling of being among the treetops when up in the loft.
Photography: Rikki Snyder
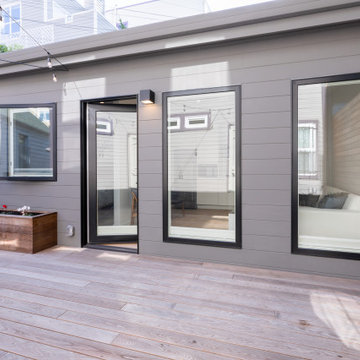
At the site level, our first priority is to remove all the existing clutters (such as a light well, stairs and level changes) in order to create a unified outdoor space that serves both the ADU and the main residence.
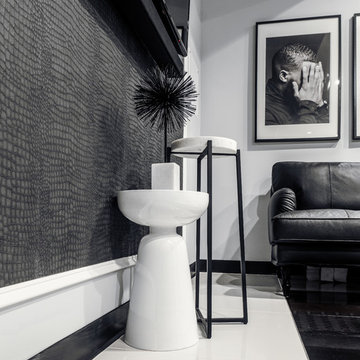
No Sanctuary is complete without martini tables . . .
Modelo de caseta adosada minimalista pequeña
Modelo de caseta adosada minimalista pequeña
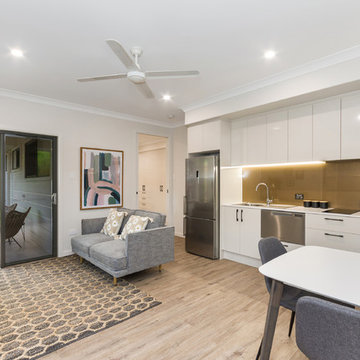
Multigenerational space connected by a shared lockable laundry.
Foto de casa de invitados adosada minimalista grande
Foto de casa de invitados adosada minimalista grande
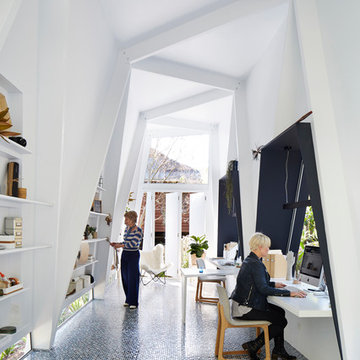
Architecture by Marc&Co
Build by MCD Constructions
InteriorStyling by IndigoJungle
Landscaping by Steven Clegg Design
Photography by Alicia Taylor
Diseño de estudio en el jardín independiente moderno pequeño
Diseño de estudio en el jardín independiente moderno pequeño
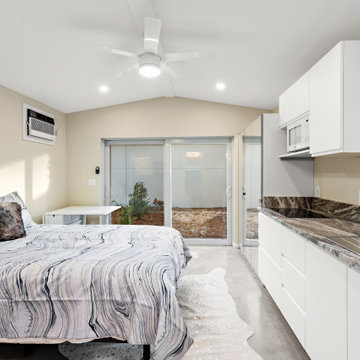
210 Square Foot tiny home designed, built, and furnished by Suncrest Home Builders. Features ample closet space, highly efficient functional kitchen, remote-controlled adjustable bed, gateleg table for eating or laptop work, full bathroom, and in-unit laundry. This space is perfect for a mother-in-law suite, Airbnb, or efficiency rental. We love small spaces and would love todesign and build an accessory unit just for you!
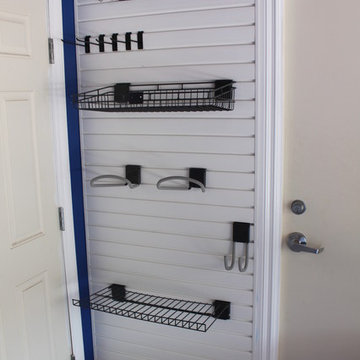
Fun combination of materials, textures and colors in this bright, modern garage.
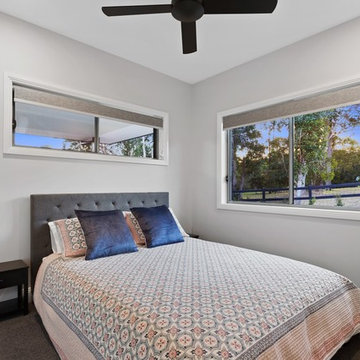
Real Property Photography (Renae Young)
Ejemplo de casa de invitados independiente minimalista
Ejemplo de casa de invitados independiente minimalista
193 ideas para casetas modernas blancas
1
