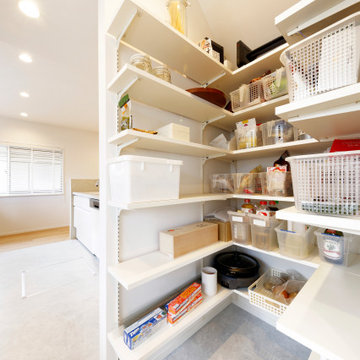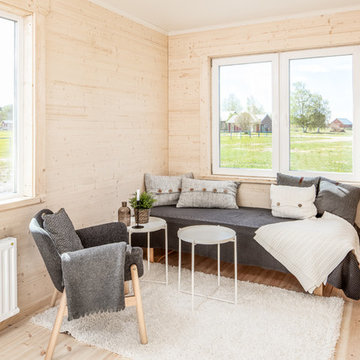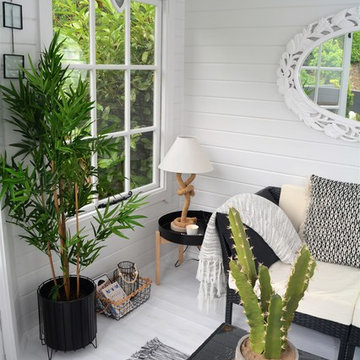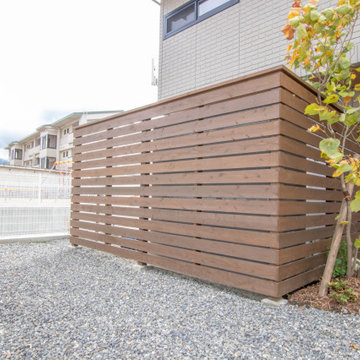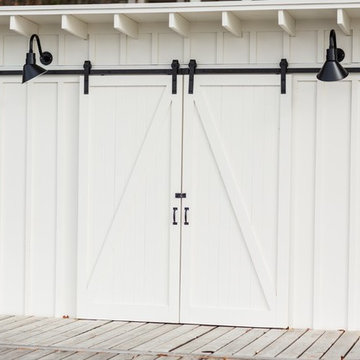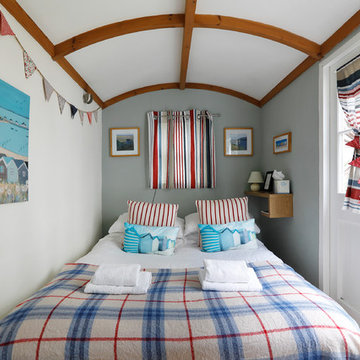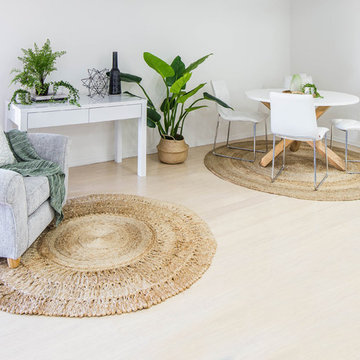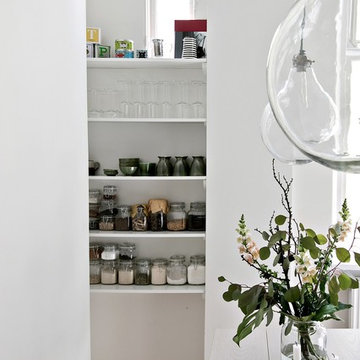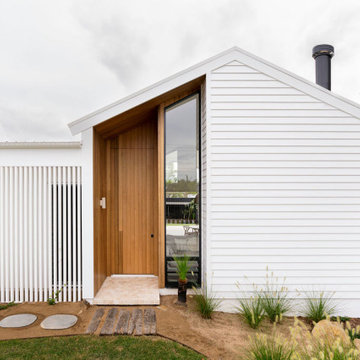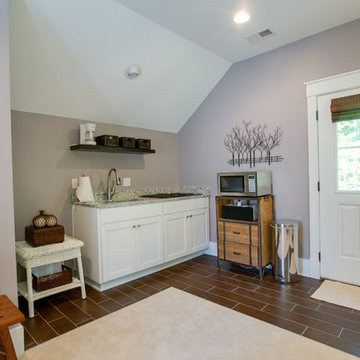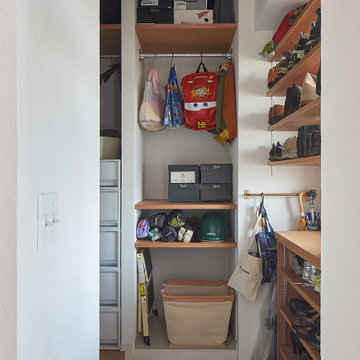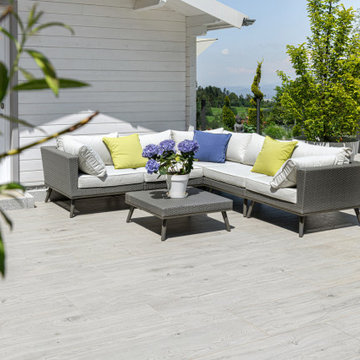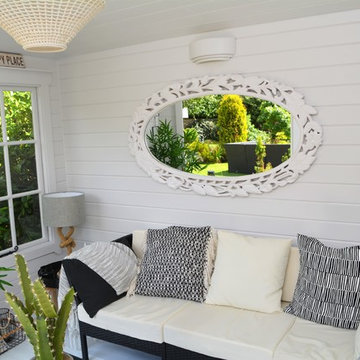32 ideas para casetas nórdicas blancas
Filtrar por
Presupuesto
Ordenar por:Popular hoy
1 - 20 de 32 fotos
Artículo 1 de 3
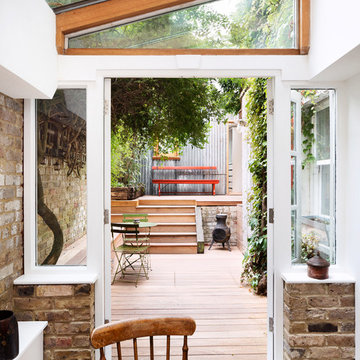
Ollie Hammick
Imagen de estudio en el jardín independiente escandinavo de tamaño medio
Imagen de estudio en el jardín independiente escandinavo de tamaño medio
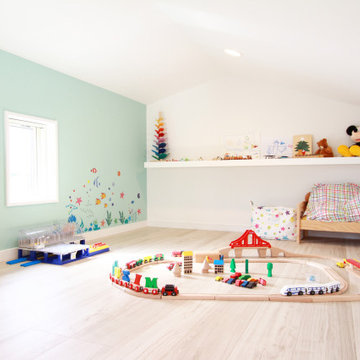
アクセントクロスで爽やかな雰囲気のロフトスペースにしました。当面は子供用の遊び場として使うつもりで、おもちゃなどを置いています。
Diseño de estudio en el jardín nórdico de tamaño medio
Diseño de estudio en el jardín nórdico de tamaño medio
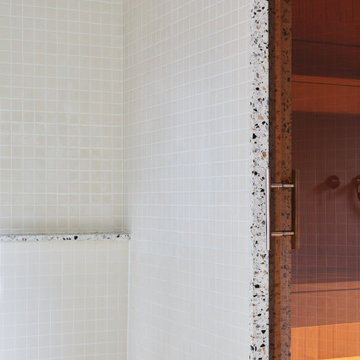
For the full portfolio, see https://blackandmilk.co.uk/interior-design-portfolio/
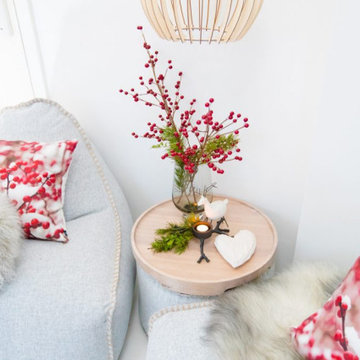
Dies war ein umfassendes Projekt
wir renovierten 4 Holzhütten aus den 70ern, die ohne Strom, Wasser, Bäder und Küchen waren. Die Hütten wurden gestrichen/gesprüht, neue Türen und größere Fenster eingebaut, Strom, Wasser und Heizung eingebaut. Aus alten Saunen wurden Bäder mit Duschen und umweltfreundlichen Gasverbrennungstoilletten. Wir kauften komplettes Interior inkl. Gebrauchsausstattung Im Außenbereich wurden neue Wege angelegt, große Holzterassen gebaut mit Möbeln bestückt, ein Strand angelegt, Feuerstelle mit 2m großer Feuerschale und Sitzen aus Holzstämmen, 1 großes und 2kleine Yurten, 4 zusätzliche neue Hütten für Personal inkl. Interior, 1 externe Sauna, 1 Helipad...
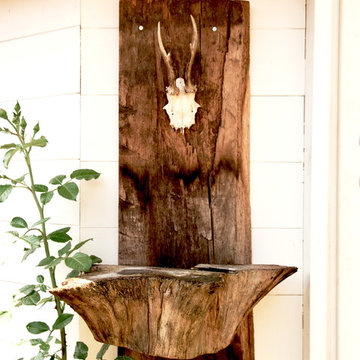
Alpines Designelement an Kota - kombinierte Sauna- & Grillhütte entworfen & gefertigt von Designwerk Christl.
Bilder by DESIGNWERK CHRISTL
Foto de caseta independiente escandinava extra grande
Foto de caseta independiente escandinava extra grande
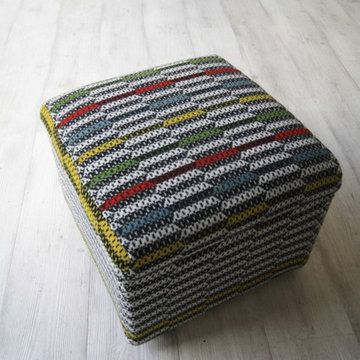
Multi functional garden room for a London family. This building is clad in composite cladding and aluminium anthracite windows. It has a green roof and large sliding doors. This family needed more space and wanted to have a flexible space. This garden room is both an area to come and relax in or work from. It is complete with all media facilities serving both work and leisure purposes. It also has a kitchenette with a fridge and sink. Along with a bathroom complete with sink, toilet and shower so that this space also doubles as guest accommodation.
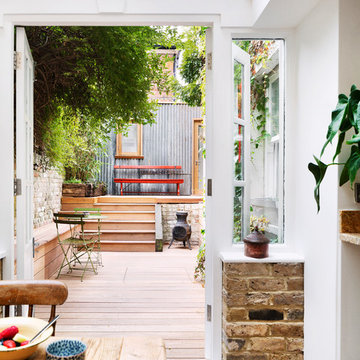
Ollie Hammick
Foto de estudio en el jardín independiente escandinavo de tamaño medio
Foto de estudio en el jardín independiente escandinavo de tamaño medio
32 ideas para casetas nórdicas blancas
1
