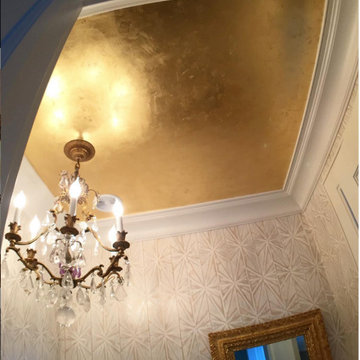465 ideas para aseos modernos grandes
Filtrar por
Presupuesto
Ordenar por:Popular hoy
141 - 160 de 465 fotos
Artículo 1 de 3

Our clients are a family of four living in a four bedroom substantially sized detached home. Although their property has adequate bedroom space for them and their two children, the layout of the downstairs living space was not functional and it obstructed their everyday life, making entertaining and family gatherings difficult.
Our brief was to maximise the potential of their property to develop much needed quality family space and turn their non functional house into their forever family home.
Concept
The couple aspired to increase the size of the their property to create a modern family home with four generously sized bedrooms and a larger downstairs open plan living space to enhance their family life.
The development of the design for the extension to the family living space intended to emulate the style and character of the adjacent 1970s housing, with particular features being given a contemporary modern twist.
Our Approach
The client’s home is located in a quiet cul-de-sac on a suburban housing estate. Their home nestles into its well-established site, with ample space between the neighbouring properties and has considerable garden space to the rear, allowing the design to take full advantage of the land available.
The levels of the site were perfect for developing a generous amount of floor space as a new extension to the property, with little restrictions to the layout & size of the site.
The size and layout of the site presented the opportunity to substantially extend and reconfigure the family home to create a series of dynamic living spaces oriented towards the large, south-facing garden.
The new family living space provides:
Four generous bedrooms
Master bedroom with en-suite toilet and shower facilities.
Fourth/ guest bedroom with French doors opening onto a first floor balcony.
Large open plan kitchen and family accommodation
Large open plan dining and living area
Snug, cinema or play space
Open plan family space with bi-folding doors that open out onto decked garden space
Light and airy family space, exploiting the south facing rear aspect with the full width bi-fold doors and roof lights in the extended upstairs rooms.
The design of the newly extended family space complements the style & character of the surrounding residential properties with plain windows, doors and brickwork to emulate the general theme of the local area.
Careful design consideration has been given to the neighbouring properties throughout the scheme. The scale and proportions of the newly extended home corresponds well with the adjacent properties.
The new generous family living space to the rear of the property bears no visual impact on the streetscape, yet the design responds to the living patterns of the family providing them with the tailored forever home they dreamed of.
Find out what our clients' say here
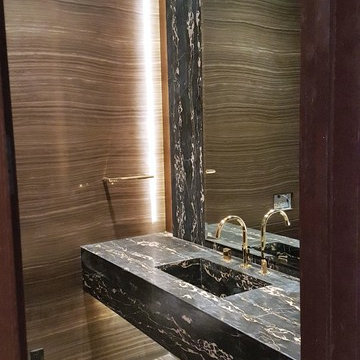
Handel Architecture Interior Design
Foto de aseo minimalista grande con armarios con paneles lisos, lavabo integrado y encimera de mármol
Foto de aseo minimalista grande con armarios con paneles lisos, lavabo integrado y encimera de mármol
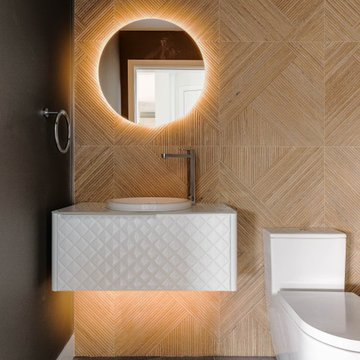
Modern powder room
Ejemplo de aseo flotante minimalista grande con puertas de armario blancas
Ejemplo de aseo flotante minimalista grande con puertas de armario blancas
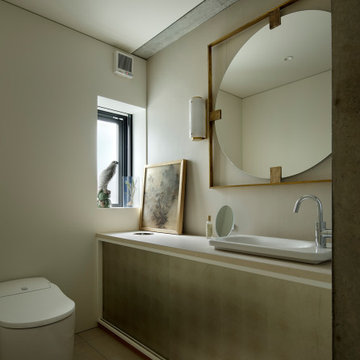
Photo Copyright Satoshi Shigeta
Foto de aseo a medida moderno grande con armarios tipo mueble, puertas de armario beige, paredes beige, suelo de baldosas de cerámica, lavabo encastrado, encimera de cuarzo compacto, suelo beige y encimeras marrones
Foto de aseo a medida moderno grande con armarios tipo mueble, puertas de armario beige, paredes beige, suelo de baldosas de cerámica, lavabo encastrado, encimera de cuarzo compacto, suelo beige y encimeras marrones
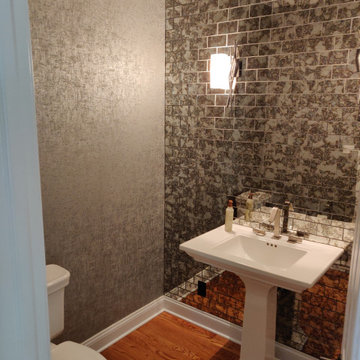
Modelo de aseo moderno grande con sanitario de dos piezas, baldosas y/o azulejos de vidrio, paredes grises, suelo de madera en tonos medios y lavabo con pedestal
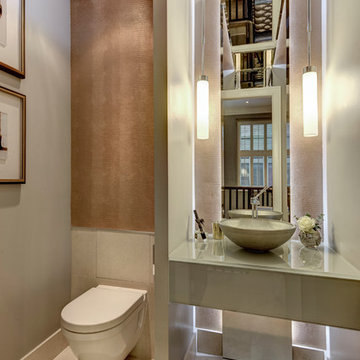
Neutral, serence bathroom.
Imagen de aseo minimalista grande con sanitario de pared, baldosas y/o azulejos beige, paredes beige, lavabo sobreencimera y encimera de vidrio
Imagen de aseo minimalista grande con sanitario de pared, baldosas y/o azulejos beige, paredes beige, lavabo sobreencimera y encimera de vidrio
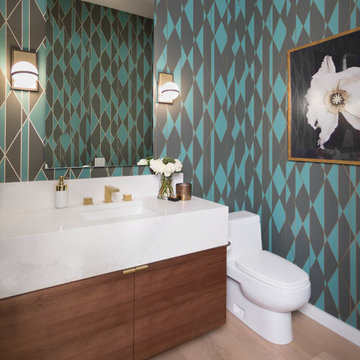
Diseño de aseo moderno grande con armarios con paneles lisos, puertas de armario de madera oscura, sanitario de una pieza, suelo de madera clara, lavabo bajoencimera y encimera de acrílico
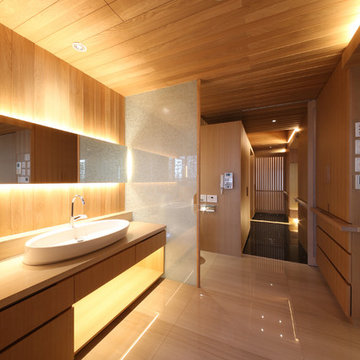
Photo by 今村壽博
Ejemplo de aseo minimalista grande con sanitario de una pieza, paredes marrones, suelo de mármol, encimera de mármol, suelo beige y encimeras beige
Ejemplo de aseo minimalista grande con sanitario de una pieza, paredes marrones, suelo de mármol, encimera de mármol, suelo beige y encimeras beige
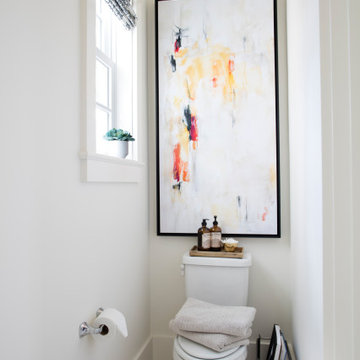
Inquire About Our Design Services
http://www.tiffanybrooksinteriors.com Inquire about our design services. Spaced designed by Tiffany Brooks
Photo 2019 Scripps Network, LLC.
The master bathroom offers the ultimate spa-like experience, featuring a soaking tub, walk-in shower and luxurious oversized closet.
A welcoming walk-in shower and a freestanding soaking tub are two of the key design features in this luxurious master bath equipped with the latest technology.
The master bath includes a tabletop magnifying mirror that lights up when approached, simulating natural light with full color variation for flawless makeup application. The open doorway to the right of the shower offers a view into the attached master closet.
The first floor laundry room off the master suite has a stackable washer and dryer with the latest steam technology, rich mocha counters and light cabinetry for storage of laundry essentials.
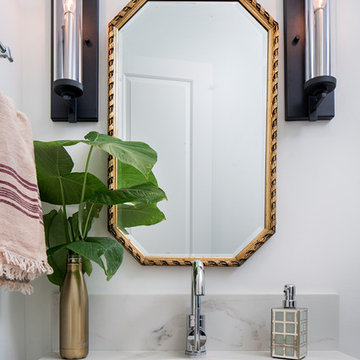
Laurie Perez
Ejemplo de aseo moderno grande con armarios tipo mueble, puertas de armario blancas, baldosas y/o azulejos grises, paredes blancas, lavabo sobreencimera y encimera de mármol
Ejemplo de aseo moderno grande con armarios tipo mueble, puertas de armario blancas, baldosas y/o azulejos grises, paredes blancas, lavabo sobreencimera y encimera de mármol

Modelo de aseo flotante moderno grande con armarios con paneles lisos, puertas de armario negras, sanitario de dos piezas, baldosas y/o azulejos beige, baldosas y/o azulejos en mosaico, paredes grises, suelo de baldosas de cerámica, lavabo suspendido, encimera de acrílico, suelo gris, encimeras blancas, bandeja y boiserie
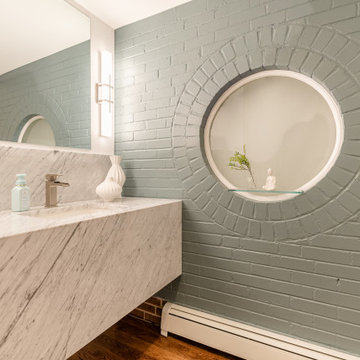
This powder bath provides a clean, welcoming look with the white cabinets, paint, and trim paired with a white and gray marble waterfall countertop. The original hardwood flooring brings warmth to the space. The original brick painted with a pop of color brings some fun to the space.
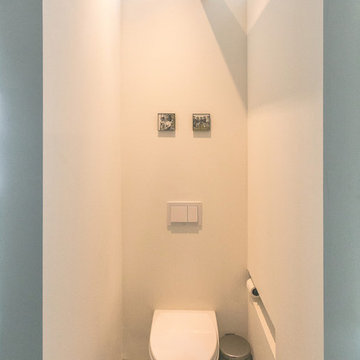
NL Master Bathroom.
Ejemplo de aseo minimalista grande con sanitario de pared, baldosas y/o azulejos blancos, paredes blancas, suelo de madera pintada y suelo gris
Ejemplo de aseo minimalista grande con sanitario de pared, baldosas y/o azulejos blancos, paredes blancas, suelo de madera pintada y suelo gris
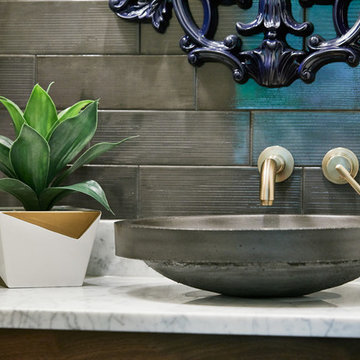
Powder Bath
Photo by: Starboard & Port L.L.C
Imagen de aseo moderno grande con encimeras blancas
Imagen de aseo moderno grande con encimeras blancas

We are crazy about the vaulted ceiling, custom chandelier, marble floor, and custom vanity just to name a few of our favorite architectural design elements.
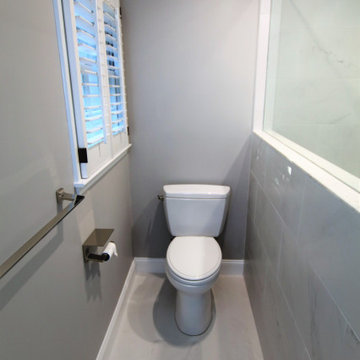
Ejemplo de aseo minimalista grande con puertas de armario blancas, baldosas y/o azulejos beige, lavabo bajoencimera, encimera de cuarcita y encimeras blancas
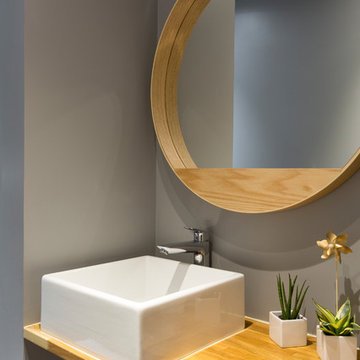
STEPHANE VASCO
Diseño de aseo minimalista grande con armarios con paneles lisos, puertas de armario blancas, sanitario de pared, baldosas y/o azulejos grises, paredes grises, lavabo sobreencimera, encimera de madera, suelo gris, baldosas y/o azulejos de porcelana, suelo de baldosas de porcelana y encimeras marrones
Diseño de aseo minimalista grande con armarios con paneles lisos, puertas de armario blancas, sanitario de pared, baldosas y/o azulejos grises, paredes grises, lavabo sobreencimera, encimera de madera, suelo gris, baldosas y/o azulejos de porcelana, suelo de baldosas de porcelana y encimeras marrones
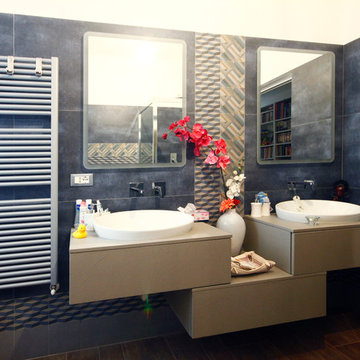
Andrea Orioli
Foto de aseo minimalista grande con armarios con paneles lisos, puertas de armario beige, sanitario de pared, baldosas y/o azulejos azules, baldosas y/o azulejos de porcelana, paredes blancas, suelo de baldosas de porcelana, lavabo encastrado y encimera de laminado
Foto de aseo minimalista grande con armarios con paneles lisos, puertas de armario beige, sanitario de pared, baldosas y/o azulejos azules, baldosas y/o azulejos de porcelana, paredes blancas, suelo de baldosas de porcelana, lavabo encastrado y encimera de laminado
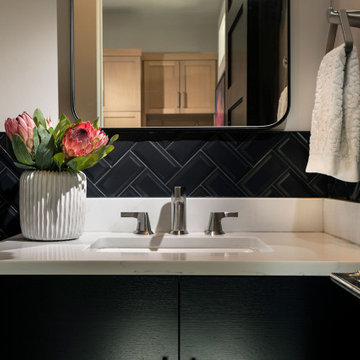
Foto de aseo flotante minimalista grande con armarios con paneles lisos, puertas de armario negras, bidé, baldosas y/o azulejos negros, paredes grises, suelo de baldosas de porcelana, lavabo bajoencimera, encimera de cuarzo compacto, suelo blanco, encimeras blancas y baldosas y/o azulejos de cemento
465 ideas para aseos modernos grandes
8
