64 ideas para aseos de estilo americano grandes
Filtrar por
Presupuesto
Ordenar por:Popular hoy
1 - 20 de 64 fotos
Artículo 1 de 3

Imagen de aseo de estilo americano grande con armarios tipo mueble, puertas de armario de madera en tonos medios, baldosas y/o azulejos multicolor, baldosas y/o azulejos en mosaico, lavabo sobreencimera, paredes negras, suelo de travertino, encimera de cemento, suelo blanco y encimeras grises

Foto de aseo flotante de estilo americano grande con armarios con paneles lisos, puertas de armario marrones, sanitario de dos piezas, baldosas y/o azulejos marrones, baldosas y/o azulejos de piedra, paredes rojas, suelo de madera en tonos medios, lavabo integrado, encimera de granito, suelo marrón, encimeras negras, vigas vistas y todos los tratamientos de pared
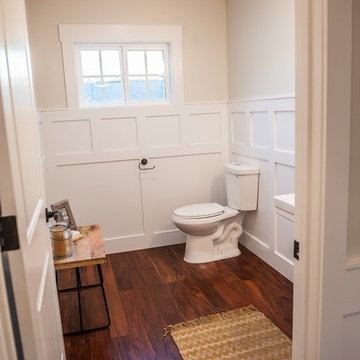
Diseño de aseo de estilo americano grande con lavabo con pedestal, suelo de madera oscura, sanitario de dos piezas y paredes beige

Master bathroom with a dual walk-in shower with large distinctive veining tile, with pops of gold and green. Large double vanity with features of a backlit LED mirror and widespread faucets.
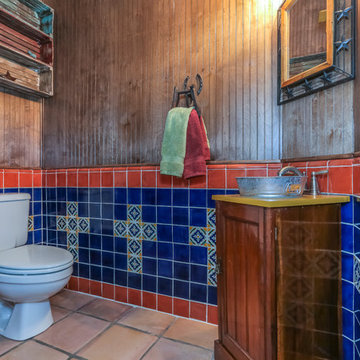
This remodeled powder room is wrapped in a rich wood beadboard. The orange and blue tile has a custom design throughout. A unique vessel sink from a galvanized metal tub adds fun factor and visual interest.

Foto de aseo flotante de estilo americano grande con armarios tipo mueble, puertas de armario amarillas, sanitario de una pieza, suelo de mármol y lavabo suspendido
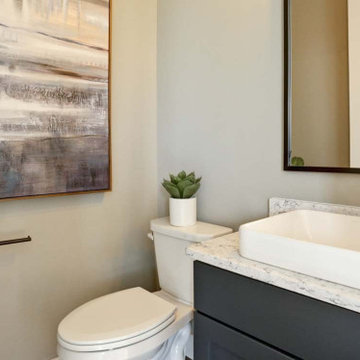
This charming 2-story craftsman style home includes a welcoming front porch, lofty 10’ ceilings, a 2-car front load garage, and two additional bedrooms and a loft on the 2nd level. To the front of the home is a convenient dining room the ceiling is accented by a decorative beam detail. Stylish hardwood flooring extends to the main living areas. The kitchen opens to the breakfast area and includes quartz countertops with tile backsplash, crown molding, and attractive cabinetry. The great room includes a cozy 2 story gas fireplace featuring stone surround and box beam mantel. The sunny great room also provides sliding glass door access to the screened in deck. The owner’s suite with elegant tray ceiling includes a private bathroom with double bowl vanity, 5’ tile shower, and oversized closet.
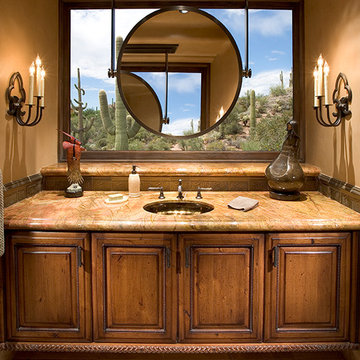
Southwestern style powder room. Cabinets are medium wood with beaded insets, and the counter is marble.
Architect: Urban Design Associates
Interior Designer: Bess Jones
Builder: Manship Builders

Shimmering powder room with marble floor and counter top, zebra wood cabinets, oval mirror and glass vessel sink. lighting by Jonathan Browning. Vessel sink and wall mounted faucet. Glass tile wall. Gold glass bead wall paper.
Project designed by Susie Hersker’s Scottsdale interior design firm Design Directives. Design Directives is active in Phoenix, Paradise Valley, Cave Creek, Carefree, Sedona, and beyond.
For more about Design Directives, click here: https://susanherskerasid.com/
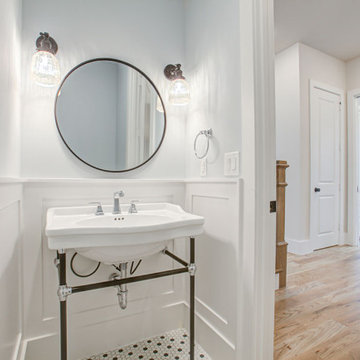
Diseño de aseo de pie de estilo americano grande con armarios abiertos
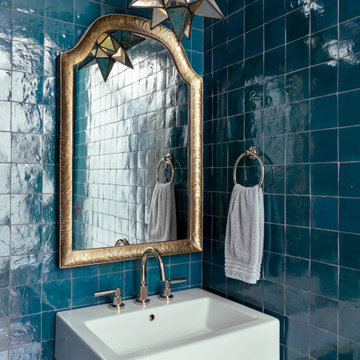
Foto de aseo de pie de estilo americano grande con puertas de armario de madera clara, baldosas y/o azulejos azules, baldosas y/o azulejos de terracota y lavabo tipo consola
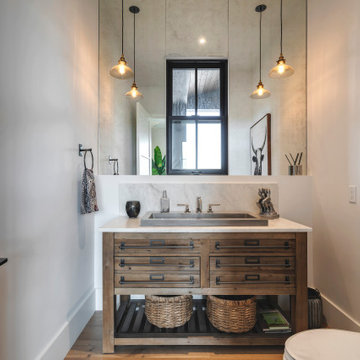
Diseño de aseo de pie de estilo americano grande con armarios tipo mueble, puertas de armario con efecto envejecido, baldosas y/o azulejos blancos, baldosas y/o azulejos de mármol, paredes blancas, suelo de madera oscura, lavabo sobreencimera, encimera de mármol y encimeras blancas
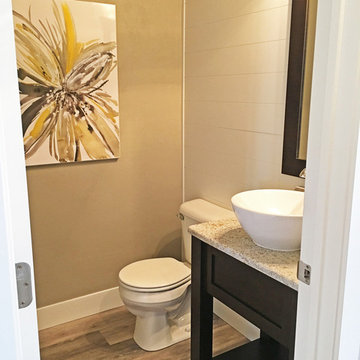
This powder room has two tone walls that contrast this space. The furniture piece, large vessel sink and dark framed mirror complete this look.
Foto de aseo de estilo americano grande con armarios abiertos, puertas de armario de madera en tonos medios, paredes beige, suelo de madera en tonos medios, lavabo sobreencimera y encimera de cuarzo compacto
Foto de aseo de estilo americano grande con armarios abiertos, puertas de armario de madera en tonos medios, paredes beige, suelo de madera en tonos medios, lavabo sobreencimera y encimera de cuarzo compacto
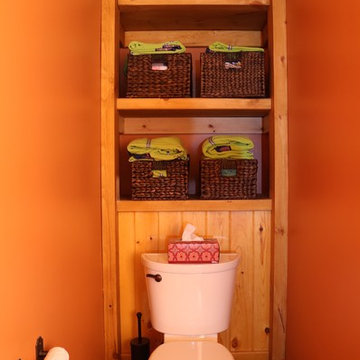
Powder Room
Samantha Hawkins Photography
Modelo de aseo de estilo americano grande con armarios tipo mueble, puertas de armario de madera oscura, sanitario de una pieza y encimera de granito
Modelo de aseo de estilo americano grande con armarios tipo mueble, puertas de armario de madera oscura, sanitario de una pieza y encimera de granito
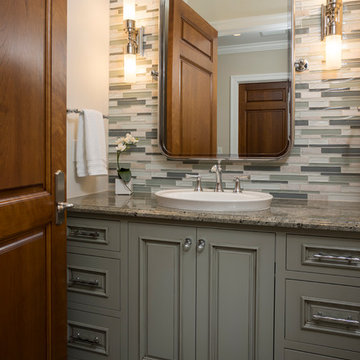
Foto de aseo de estilo americano grande con armarios con paneles con relieve, puertas de armario grises y encimera de granito
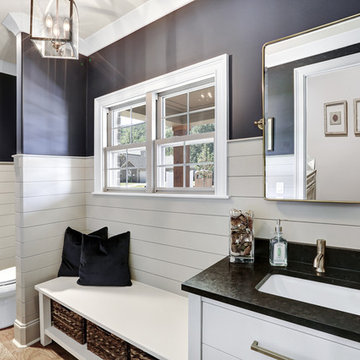
Shiplap
Ejemplo de aseo de estilo americano grande con armarios con paneles lisos, puertas de armario blancas, sanitario de una pieza, baldosas y/o azulejos blancos, paredes azules, suelo de madera en tonos medios, lavabo encastrado, encimera de granito y suelo marrón
Ejemplo de aseo de estilo americano grande con armarios con paneles lisos, puertas de armario blancas, sanitario de una pieza, baldosas y/o azulejos blancos, paredes azules, suelo de madera en tonos medios, lavabo encastrado, encimera de granito y suelo marrón
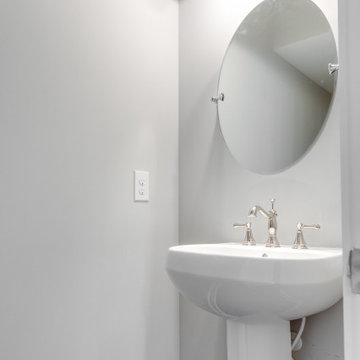
Brand new home in HOT Northside. If you are looking for the conveniences and low maintenance of new and the feel of an established historic neighborhood…Here it is! Enter this stately colonial to find lovely 2-story foyer, stunning living and dining rooms. Fabulous huge open kitchen and family room featuring huge island perfect for entertaining, tile back splash, stainless appliances, farmhouse sink and great lighting! Butler’s pantry with great storage- great staging spot for your parties. Family room with built in bookcases and gas fireplace with easy access to outdoor rear porch makes for great flow. Upstairs find a luxurious master suite. Master bath features large tiled shower and lovely slipper soaking tub. His and her closets. 3 additional bedrooms are great size. Southern bedrooms share a Jack and Jill bath and 4th bedroom has a private bath. Lovely light fixtures and great detail throughout!
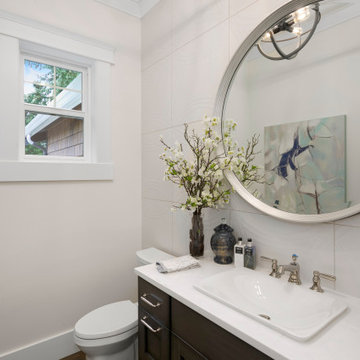
Powder room features large tile detail wall and circle mirror.
Imagen de aseo a medida de estilo americano grande con armarios estilo shaker, puertas de armario de madera en tonos medios, sanitario de una pieza, baldosas y/o azulejos blancos, paredes blancas, lavabo encastrado, encimera de cuarcita y encimeras blancas
Imagen de aseo a medida de estilo americano grande con armarios estilo shaker, puertas de armario de madera en tonos medios, sanitario de una pieza, baldosas y/o azulejos blancos, paredes blancas, lavabo encastrado, encimera de cuarcita y encimeras blancas
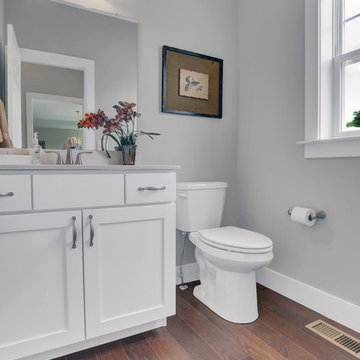
This spacious 2-story home with welcoming front porch includes a 3-car Garage with a mudroom entry complete with built-in lockers. Upon entering the home, the Foyer is flanked by the Living Room to the right and, to the left, a formal Dining Room with tray ceiling and craftsman style wainscoting and chair rail. The dramatic 2-story Foyer opens to Great Room with cozy gas fireplace featuring floor to ceiling stone surround. The Great Room opens to the Breakfast Area and Kitchen featuring stainless steel appliances, attractive cabinetry, and granite countertops with tile backsplash. Sliding glass doors off of the Kitchen and Breakfast Area provide access to the backyard patio. Also on the 1st floor is a convenient Study with coffered ceiling.
The 2nd floor boasts all 4 bedrooms, 3 full bathrooms, a laundry room, and a large Rec Room.
The Owner's Suite with elegant tray ceiling and expansive closet includes a private bathroom with tile shower and whirlpool tub.
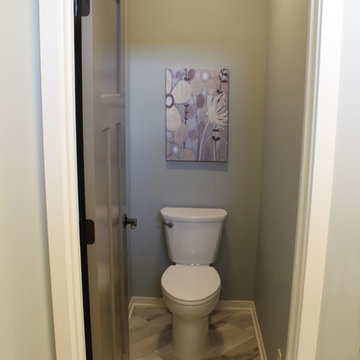
Ejemplo de aseo de estilo americano grande con lavabo bajoencimera, armarios con paneles empotrados, puertas de armario de madera en tonos medios, encimera de cuarcita, sanitario de una pieza, baldosas y/o azulejos grises, baldosas y/o azulejos de cerámica, paredes grises y suelo de baldosas de cerámica
64 ideas para aseos de estilo americano grandes
1