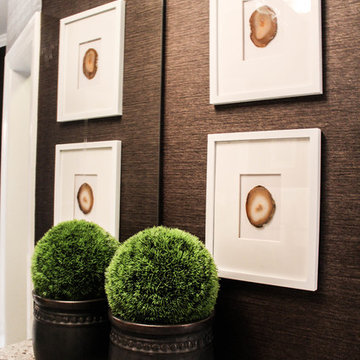539 ideas para aseos clásicos renovados grandes
Filtrar por
Presupuesto
Ordenar por:Popular hoy
1 - 20 de 539 fotos
Artículo 1 de 3

Perched above High Park, this family home is a crisp and clean breath of fresh air! Lovingly designed by the homeowner to evoke a warm and inviting country feel, the interior of this home required a full renovation from the basement right up to the third floor with rooftop deck. Upon arriving, you are greeted with a generous entry and elegant dining space, complemented by a sitting area, wrapped in a bay window.
Central to the success of this home is a welcoming oak/white kitchen and living space facing the backyard. The windows across the back of the house shower the main floor in daylight, while the use of oak beams adds to the impact. Throughout the house, floor to ceiling millwork serves to keep all spaces open and enhance flow from one room to another.
The use of clever millwork continues on the second floor with the highly functional laundry room and customized closets for the children’s bedrooms. The third floor includes extensive millwork, a wood-clad master bedroom wall and an elegant ensuite. A walk out rooftop deck overlooking the backyard and canopy of trees complements the space. Design elements include the use of white, black, wood and warm metals. Brass accents are used on the interior, while a copper eaves serves to elevate the exterior finishes.

Ejemplo de aseo tradicional renovado grande con puertas de armario grises, sanitario de dos piezas, paredes grises, lavabo bajoencimera, encimera de mármol, armarios tipo mueble y suelo de madera en tonos medios

Powder room
Photo credit- Alicia Garcia
Staging- one two six design
Modelo de aseo tradicional renovado grande con armarios estilo shaker, puertas de armario blancas, baldosas y/o azulejos grises, paredes grises, suelo de mármol, encimera de mármol, sanitario de una pieza, baldosas y/o azulejos en mosaico, lavabo sobreencimera y encimeras grises
Modelo de aseo tradicional renovado grande con armarios estilo shaker, puertas de armario blancas, baldosas y/o azulejos grises, paredes grises, suelo de mármol, encimera de mármol, sanitario de una pieza, baldosas y/o azulejos en mosaico, lavabo sobreencimera y encimeras grises
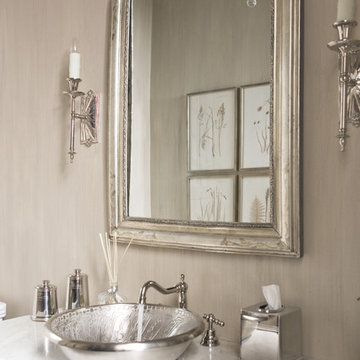
Rachael Boling Photography
Foto de aseo tradicional renovado grande con lavabo sobreencimera, encimera de mármol, paredes beige y encimeras blancas
Foto de aseo tradicional renovado grande con lavabo sobreencimera, encimera de mármol, paredes beige y encimeras blancas

Diseño de aseo flotante tradicional renovado grande con armarios con paneles lisos, puertas de armario negras, paredes negras, suelo de mármol, lavabo bajoencimera, encimera de mármol, suelo negro, encimeras blancas y papel pintado

The main goal to reawaken the beauty of this outdated kitchen was to create more storage and make it a more functional space. This husband and wife love to host their large extended family of kids and grandkids. The JRP design team tweaked the floor plan by reducing the size of an unnecessarily large powder bath. Since storage was key this allowed us to turn a small pantry closet into a larger walk-in pantry.
Keeping with the Mediterranean style of the house but adding a contemporary flair, the design features two-tone cabinets. Walnut island and base cabinets mixed with off white full height and uppers create a warm, welcoming environment. With the removal of the dated soffit, the cabinets were extended to the ceiling. This allowed for a second row of upper cabinets featuring a walnut interior and lighting for display. Choosing the right countertop and backsplash such as this marble-like quartz and arabesque tile is key to tying this whole look together.
The new pantry layout features crisp off-white open shelving with a contrasting walnut base cabinet. The combined open shelving and specialty drawers offer greater storage while at the same time being visually appealing.
The hood with its dark metal finish accented with antique brass is the focal point. It anchors the room above a new 60” Wolf range providing ample space to cook large family meals. The massive island features storage on all sides and seating on two for easy conversation making this kitchen the true hub of the home.

Modelo de aseo a medida tradicional renovado grande con armarios estilo shaker, puertas de armario negras, paredes azules, lavabo bajoencimera, suelo negro y encimeras negras

The powder room features a stainless vessel sink on a gorgeous marble vanity.
Ejemplo de aseo clásico renovado grande con puertas de armario blancas, paredes grises, suelo de madera oscura, lavabo sobreencimera, encimera de mármol, suelo marrón, encimeras multicolor y armarios con paneles empotrados
Ejemplo de aseo clásico renovado grande con puertas de armario blancas, paredes grises, suelo de madera oscura, lavabo sobreencimera, encimera de mármol, suelo marrón, encimeras multicolor y armarios con paneles empotrados

Powder room featuring hickory wood vanity, black countertops, gold faucet, black geometric wallpaper, gold mirror, and gold sconce.
Modelo de aseo de pie tradicional renovado grande con armarios con paneles empotrados, puertas de armario de madera clara, paredes negras, lavabo bajoencimera, encimera de cuarzo compacto, encimeras negras y papel pintado
Modelo de aseo de pie tradicional renovado grande con armarios con paneles empotrados, puertas de armario de madera clara, paredes negras, lavabo bajoencimera, encimera de cuarzo compacto, encimeras negras y papel pintado
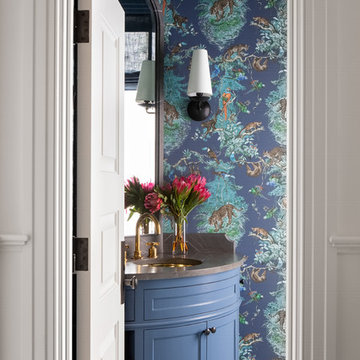
Austin Victorian by Chango & Co.
Architectural Advisement & Interior Design by Chango & Co.
Architecture by William Hablinski
Construction by J Pinnelli Co.
Photography by Sarah Elliott

This master bath was dark and dated. Although a large space, the area felt small and obtrusive. By removing the columns and step up, widening the shower and creating a true toilet room I was able to give the homeowner a truly luxurious master retreat. (check out the before pictures at the end) The ceiling detail was the icing on the cake! It follows the angled wall of the shower and dressing table and makes the space seem so much larger than it is. The homeowners love their Nantucket roots and wanted this space to reflect that.
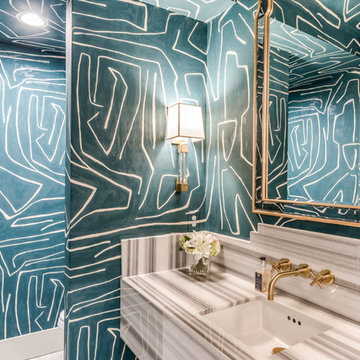
Diseño de aseo tradicional renovado grande con paredes azules, lavabo bajoencimera y encimeras grises
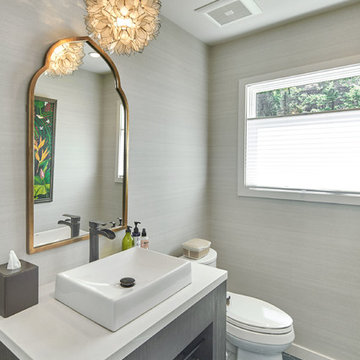
Diseño de aseo clásico renovado grande con sanitario de dos piezas, paredes grises, suelo de baldosas de cerámica, lavabo sobreencimera, encimera de acrílico, suelo gris y encimeras blancas
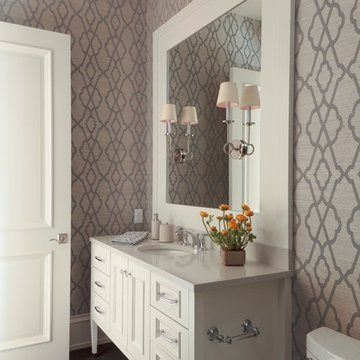
Lori Hamilton
Ejemplo de aseo clásico renovado grande con lavabo bajoencimera, armarios con paneles empotrados, puertas de armario blancas, encimera de granito, sanitario de una pieza, baldosas y/o azulejos marrones, paredes grises y suelo de madera oscura
Ejemplo de aseo clásico renovado grande con lavabo bajoencimera, armarios con paneles empotrados, puertas de armario blancas, encimera de granito, sanitario de una pieza, baldosas y/o azulejos marrones, paredes grises y suelo de madera oscura
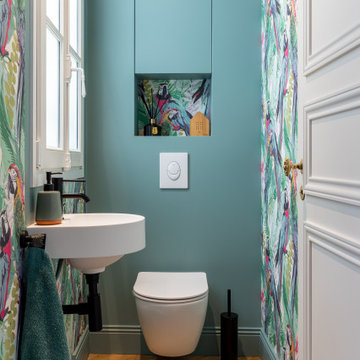
Cet appartement se situe sur les deux derniers étages d’un ancien hôtel particulier avec des vues incroyables sur les toits et les monuments de Paris. C’est donc un duplex de 220 m2 avec un grand espace de réception décloisonné et plusieurs chambres et salles de bain. Les clients ayant beaucoup résidé à l’étranger souhaitaient s’installer définitivement dans ce bel appartement. Pour cela il fallait le refaire à leur goût en collant à leur style de vie. Les enfants de ce couple sont grands, ils commencent eux-même à avoir des enfants. Certains habitent à l’étranger et il était important qu’il y ait un espace pour recevoir enfants et petits enfants confortablement.
Nous avons respecté le style et les contraintes du bâtiment. Les anciens propriétaires avaient créé des pièces consécutives dans l’espace vie/convivialité et les clients préféraient ouvrir au maximum. Nous avons refait de nombreux éléments dans les règles de l’art, et notamment les moulures en staff, les vitraux à l’ancienne, la cheminée du salon qui avait été détruite ainsi que les parquets en très mauvais état. Toutes les fenêtres de l’appartement ont été changées en respectant le style de l’existant.
Cheminée entièrement refaite à l’ancienne, menuiserie sur mesure en mdf peint et en placage chêne naturel, électrification LED des menuiseries, volets intérieurs en bois à panneaux sur fenêtres gueule de loup à l’ancienne. Vitraux entièrement refaits, moulures staff reprises entièrement... Tout le soin a été apporté à cette belle rénovation pour un résultat optimal.
Démolition, maçonnerie, staff, plomberie, électricité, menuiserie, cuisine, sanitaires, peintures, changement de toutes les huisseries extérieures, escalier, isolation phonique des murs et du sol, pose de parquets anciens et nouveaux…
Fil conducteur : simplicité, accueil, sérénité, bel ouvrage et beaux matériaux, accessoires mat

Diseño de aseo flotante tradicional renovado grande con suelo de madera clara, lavabo sobreencimera, encimera de granito, encimeras grises, madera y madera

Небольшой гостевой санузел. Отделка стен выполнена керамогранитом с активным рисунком камня оникс. Латунные смесители подчеркивают изысканность помещения.

This beautiful white and gray marble floor and shower tile inspired the design for this bright and spa-like master bathroom. Gold sparkling flecks throughout the tile add warmth to an otherwise cool palette. Luxe gold fixtures pick up those gold details. Warmth and soft contrast were added through the butternut wood mantel and matching shelves for the toilet room. Our details are the mosaic side table, towels, mercury glass vases, and marble accessories.
The bath tub was a must! Truly a treat to enjoy a bath by the fire in this romantic space. The corner shower has ample space and luxury. Leaf motif marble tile are used in the shower floor. Patterns and colors are connected throughout the space for a cohesive, warm, and bright space.

A mix of gold and bronze fixtures add a bit of contrast to the first floor powder room.
Foto de aseo de pie tradicional renovado grande con armarios con paneles empotrados, puertas de armario marrones, sanitario de dos piezas, suelo laminado, lavabo bajoencimera, encimera de cuarcita, suelo marrón y encimeras blancas
Foto de aseo de pie tradicional renovado grande con armarios con paneles empotrados, puertas de armario marrones, sanitario de dos piezas, suelo laminado, lavabo bajoencimera, encimera de cuarcita, suelo marrón y encimeras blancas
539 ideas para aseos clásicos renovados grandes
1
