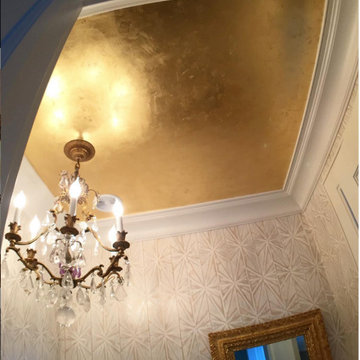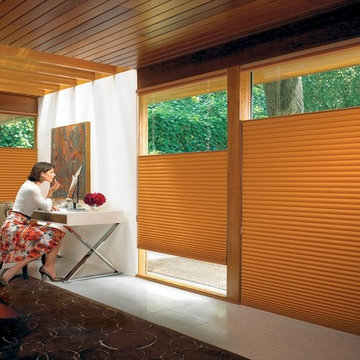465 ideas para aseos modernos grandes
Filtrar por
Presupuesto
Ordenar por:Popular hoy
101 - 120 de 465 fotos
Artículo 1 de 3
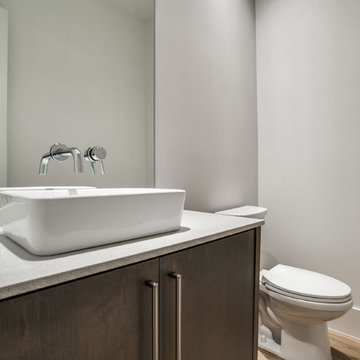
Modelo de aseo minimalista grande con lavabo sobreencimera, armarios con paneles lisos, puertas de armario de madera oscura, encimera de cuarzo compacto, sanitario de dos piezas, paredes grises y suelo de madera clara
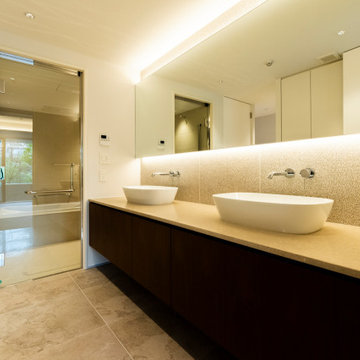
水まわりこそ、こだわりを。
Diseño de aseo de pie minimalista grande con puertas de armario blancas, sanitario de una pieza, paredes blancas, suelo beige y encimeras blancas
Diseño de aseo de pie minimalista grande con puertas de armario blancas, sanitario de una pieza, paredes blancas, suelo beige y encimeras blancas
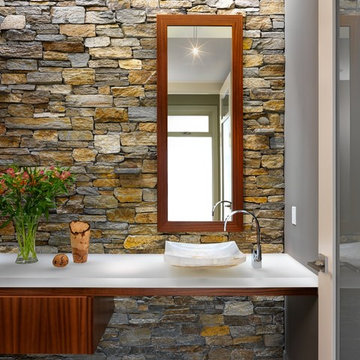
Ejemplo de aseo moderno grande con armarios con paneles lisos, puertas de armario de madera oscura, encimera de acrílico, paredes grises y suelo de baldosas de porcelana

Our clients are a family of four living in a four bedroom substantially sized detached home. Although their property has adequate bedroom space for them and their two children, the layout of the downstairs living space was not functional and it obstructed their everyday life, making entertaining and family gatherings difficult.
Our brief was to maximise the potential of their property to develop much needed quality family space and turn their non functional house into their forever family home.
Concept
The couple aspired to increase the size of the their property to create a modern family home with four generously sized bedrooms and a larger downstairs open plan living space to enhance their family life.
The development of the design for the extension to the family living space intended to emulate the style and character of the adjacent 1970s housing, with particular features being given a contemporary modern twist.
Our Approach
The client’s home is located in a quiet cul-de-sac on a suburban housing estate. Their home nestles into its well-established site, with ample space between the neighbouring properties and has considerable garden space to the rear, allowing the design to take full advantage of the land available.
The levels of the site were perfect for developing a generous amount of floor space as a new extension to the property, with little restrictions to the layout & size of the site.
The size and layout of the site presented the opportunity to substantially extend and reconfigure the family home to create a series of dynamic living spaces oriented towards the large, south-facing garden.
The new family living space provides:
Four generous bedrooms
Master bedroom with en-suite toilet and shower facilities.
Fourth/ guest bedroom with French doors opening onto a first floor balcony.
Large open plan kitchen and family accommodation
Large open plan dining and living area
Snug, cinema or play space
Open plan family space with bi-folding doors that open out onto decked garden space
Light and airy family space, exploiting the south facing rear aspect with the full width bi-fold doors and roof lights in the extended upstairs rooms.
The design of the newly extended family space complements the style & character of the surrounding residential properties with plain windows, doors and brickwork to emulate the general theme of the local area.
Careful design consideration has been given to the neighbouring properties throughout the scheme. The scale and proportions of the newly extended home corresponds well with the adjacent properties.
The new generous family living space to the rear of the property bears no visual impact on the streetscape, yet the design responds to the living patterns of the family providing them with the tailored forever home they dreamed of.
Find out what our clients' say here
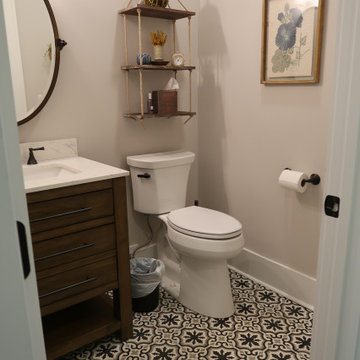
Perfect bathroom
Foto de aseo de pie moderno grande con puertas de armario de madera en tonos medios, sanitario de dos piezas, paredes beige, suelo de cemento, lavabo bajoencimera, encimera de cuarzo compacto, suelo multicolor y encimeras blancas
Foto de aseo de pie moderno grande con puertas de armario de madera en tonos medios, sanitario de dos piezas, paredes beige, suelo de cemento, lavabo bajoencimera, encimera de cuarzo compacto, suelo multicolor y encimeras blancas
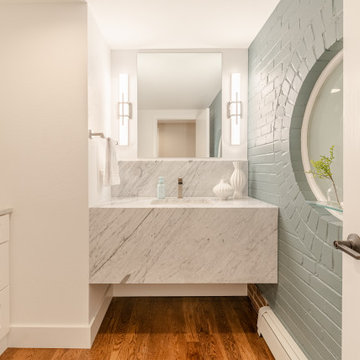
This powder bath provides a clean, welcoming look with the white cabinets, paint, and trim paired with a white and gray marble waterfall countertop. The original hardwood flooring brings warmth to the space. The original brick painted with a pop of color brings some fun to the space.
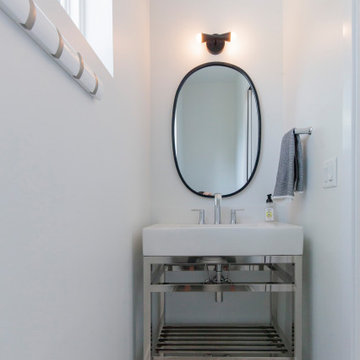
Small powder room big on style- Modern Farmstyle
Photos: Jody Kmetz
Diseño de aseo de pie moderno grande con puertas de armario blancas, baldosas y/o azulejos blancos, paredes blancas, suelo de baldosas de porcelana, lavabo sobreencimera, encimera de acero inoxidable, suelo gris y encimeras blancas
Diseño de aseo de pie moderno grande con puertas de armario blancas, baldosas y/o azulejos blancos, paredes blancas, suelo de baldosas de porcelana, lavabo sobreencimera, encimera de acero inoxidable, suelo gris y encimeras blancas

Cloakroom design
Foto de aseo a medida moderno grande con armarios estilo shaker, puertas de armario negras, sanitario de pared, lavabo encastrado, encimera de cuarcita, suelo gris, encimeras beige y papel pintado
Foto de aseo a medida moderno grande con armarios estilo shaker, puertas de armario negras, sanitario de pared, lavabo encastrado, encimera de cuarcita, suelo gris, encimeras beige y papel pintado
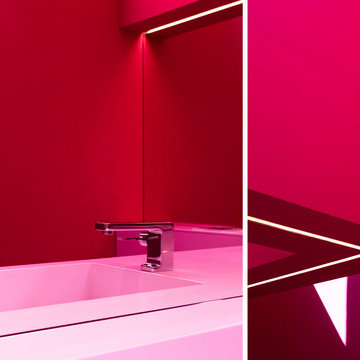
6 Meter hohes Gäste WC
Modelo de aseo moderno grande con armarios con paneles lisos, puertas de armario blancas, paredes rosas, suelo de piedra caliza y suelo gris
Modelo de aseo moderno grande con armarios con paneles lisos, puertas de armario blancas, paredes rosas, suelo de piedra caliza y suelo gris
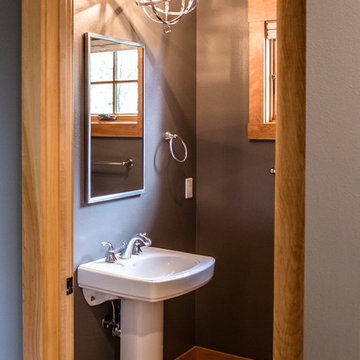
Diseño de aseo minimalista grande con sanitario de una pieza, paredes grises, suelo de madera clara, lavabo con pedestal y suelo beige
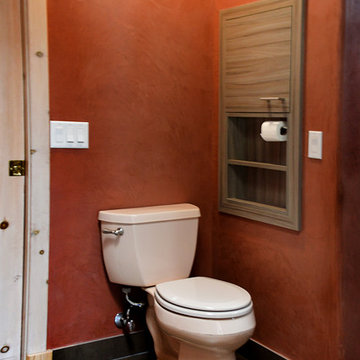
Spencer Earp
Ejemplo de aseo minimalista grande con lavabo encastrado, armarios con paneles lisos, puertas de armario de madera oscura, encimera de granito, sanitario de dos piezas, baldosas y/o azulejos marrones, baldosas y/o azulejos de vidrio, parades naranjas y suelo de pizarra
Ejemplo de aseo minimalista grande con lavabo encastrado, armarios con paneles lisos, puertas de armario de madera oscura, encimera de granito, sanitario de dos piezas, baldosas y/o azulejos marrones, baldosas y/o azulejos de vidrio, parades naranjas y suelo de pizarra
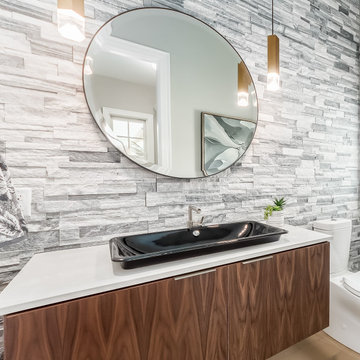
floating wall vanity, walnut wood vanity, grey stacked quartzite stone, gold hanging sleek pendants, black vessel sink
Imagen de aseo flotante minimalista grande con armarios con paneles lisos, puertas de armario de madera oscura, sanitario de una pieza, baldosas y/o azulejos grises, baldosas y/o azulejos de piedra, paredes grises, suelo de madera clara, lavabo sobreencimera, encimera de cuarzo compacto, suelo beige y encimeras blancas
Imagen de aseo flotante minimalista grande con armarios con paneles lisos, puertas de armario de madera oscura, sanitario de una pieza, baldosas y/o azulejos grises, baldosas y/o azulejos de piedra, paredes grises, suelo de madera clara, lavabo sobreencimera, encimera de cuarzo compacto, suelo beige y encimeras blancas
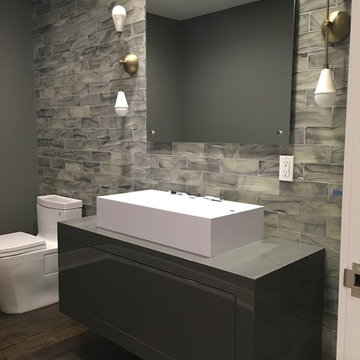
Foto de aseo moderno grande con armarios con paneles lisos, puertas de armario grises, sanitario de una pieza, baldosas y/o azulejos grises, baldosas y/o azulejos de vidrio, paredes grises, suelo de madera oscura, lavabo sobreencimera, encimera de madera y suelo marrón
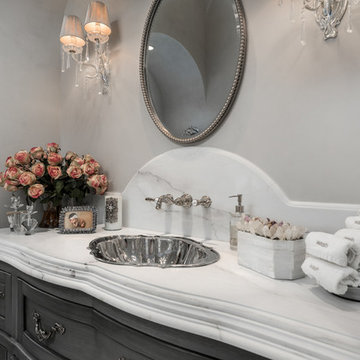
Hallway powder bath with a custom marble vanity sink.
Diseño de aseo minimalista grande con armarios con paneles con relieve, puertas de armario grises, sanitario de dos piezas, paredes grises, suelo con mosaicos de baldosas, lavabo bajoencimera, encimera de mármol, suelo gris y encimeras blancas
Diseño de aseo minimalista grande con armarios con paneles con relieve, puertas de armario grises, sanitario de dos piezas, paredes grises, suelo con mosaicos de baldosas, lavabo bajoencimera, encimera de mármol, suelo gris y encimeras blancas
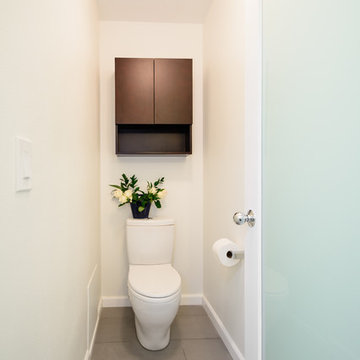
This small water closet allows two occupants to use this bathroom at the same time, which is especially useful in a kids bathroom such as this one. The white walls and the flat paneled black cabinet produce a modern look in this area. The frosted mint green glass door is a stylish touch that maintains privacy in this water closet.
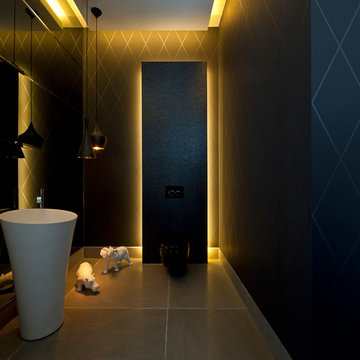
Amit Geron Photographer
Ejemplo de aseo moderno grande con lavabo sobreencimera, sanitario de pared, paredes negras y suelo de piedra caliza
Ejemplo de aseo moderno grande con lavabo sobreencimera, sanitario de pared, paredes negras y suelo de piedra caliza
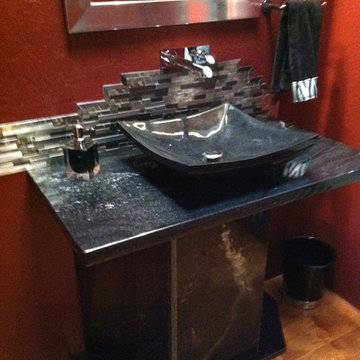
Custom designed glass sculpture door hides shower. Stainless steel metal tile back splash. Black granite vessel sink on black granite pedestal. Photo by Sklar Design Group
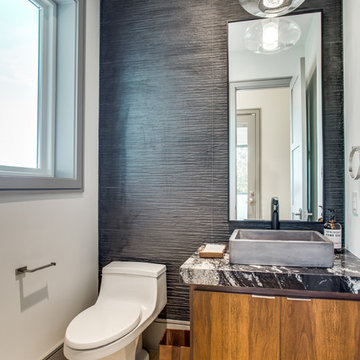
Downstairs Powder Bathroom #2 with Concrete Vessel Sink and Textured Tile Back Wall
Modelo de aseo moderno grande con armarios con paneles lisos, puertas de armario de madera oscura, baldosas y/o azulejos negros, baldosas y/o azulejos de porcelana, paredes blancas, suelo de madera clara, lavabo sobreencimera, encimera de mármol y suelo marrón
Modelo de aseo moderno grande con armarios con paneles lisos, puertas de armario de madera oscura, baldosas y/o azulejos negros, baldosas y/o azulejos de porcelana, paredes blancas, suelo de madera clara, lavabo sobreencimera, encimera de mármol y suelo marrón
465 ideas para aseos modernos grandes
6
