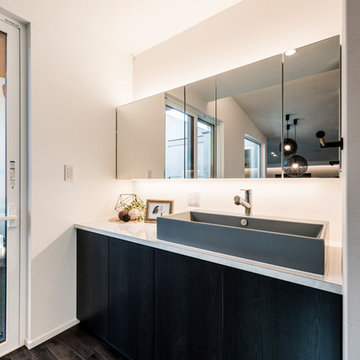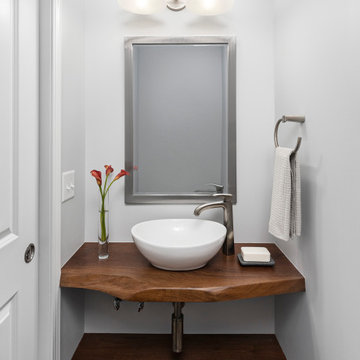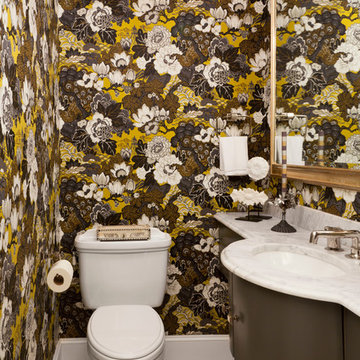1.743 ideas para aseos con puertas de armario marrones
Filtrar por
Presupuesto
Ordenar por:Popular hoy
21 - 40 de 1743 fotos
Artículo 1 de 2

In this beautiful farmhouse style home, our Carmel design-build studio planned an open-concept kitchen filled with plenty of storage spaces to ensure functionality and comfort. In the adjoining dining area, we used beautiful furniture and lighting that mirror the lovely views of the outdoors. Stone-clad fireplaces, furnishings in fun prints, and statement lighting create elegance and sophistication in the living areas. The bedrooms are designed to evoke a calm relaxation sanctuary with plenty of natural light and soft finishes. The stylish home bar is fun, functional, and one of our favorite features of the home!
---
Project completed by Wendy Langston's Everything Home interior design firm, which serves Carmel, Zionsville, Fishers, Westfield, Noblesville, and Indianapolis.
For more about Everything Home, see here: https://everythinghomedesigns.com/
To learn more about this project, see here:
https://everythinghomedesigns.com/portfolio/farmhouse-style-home-interior/

The main goal to reawaken the beauty of this outdated kitchen was to create more storage and make it a more functional space. This husband and wife love to host their large extended family of kids and grandkids. The JRP design team tweaked the floor plan by reducing the size of an unnecessarily large powder bath. Since storage was key this allowed us to turn a small pantry closet into a larger walk-in pantry.
Keeping with the Mediterranean style of the house but adding a contemporary flair, the design features two-tone cabinets. Walnut island and base cabinets mixed with off white full height and uppers create a warm, welcoming environment. With the removal of the dated soffit, the cabinets were extended to the ceiling. This allowed for a second row of upper cabinets featuring a walnut interior and lighting for display. Choosing the right countertop and backsplash such as this marble-like quartz and arabesque tile is key to tying this whole look together.
The new pantry layout features crisp off-white open shelving with a contrasting walnut base cabinet. The combined open shelving and specialty drawers offer greater storage while at the same time being visually appealing.
The hood with its dark metal finish accented with antique brass is the focal point. It anchors the room above a new 60” Wolf range providing ample space to cook large family meals. The massive island features storage on all sides and seating on two for easy conversation making this kitchen the true hub of the home.

Ejemplo de aseo tradicional renovado pequeño con armarios con paneles lisos, puertas de armario marrones, sanitario de dos piezas, paredes azules, suelo de madera en tonos medios, lavabo integrado, encimera de cemento, suelo marrón y encimeras grises

Martha O'Hara Interiors, Interior Design & Photo Styling | Troy Thies, Photography |
Please Note: All “related,” “similar,” and “sponsored” products tagged or listed by Houzz are not actual products pictured. They have not been approved by Martha O’Hara Interiors nor any of the professionals credited. For information about our work, please contact design@oharainteriors.com.

Ejemplo de aseo a medida de estilo americano de tamaño medio con armarios con paneles con relieve, puertas de armario marrones, sanitario de dos piezas, baldosas y/o azulejos amarillos, baldosas y/o azulejos de porcelana, paredes azules, suelo de travertino, lavabo sobreencimera, encimera de granito, suelo beige y encimeras multicolor

K様邸のユニットバス・洗面台をタイル張りのクラシカルなデザインにリフォーム。
壁タイルには自然石の美しい模様を再現した「バイオアーチストン」、床タイルには最新のクォーツストン調タイル「カヴァ ダオスタ」を採用。
採石場から切り出したそのままのリアルな質感に加え、模様は今までにないランダムで多彩なバリエーションが展開されます。

床と洗面台にアプローチと同じ大理石を施したレストルーム。
Foto de aseo minimalista con puertas de armario marrones, sanitario de una pieza, baldosas y/o azulejos blancas y negros, paredes multicolor, suelo de mármol, lavabo bajoencimera, encimera de mármol, suelo marrón y encimeras marrones
Foto de aseo minimalista con puertas de armario marrones, sanitario de una pieza, baldosas y/o azulejos blancas y negros, paredes multicolor, suelo de mármol, lavabo bajoencimera, encimera de mármol, suelo marrón y encimeras marrones

Modelo de aseo de pie tradicional pequeño con armarios tipo mueble, puertas de armario marrones, sanitario de una pieza, paredes azules, suelo de madera oscura, lavabo integrado, encimera de madera, suelo marrón, encimeras marrones y boiserie

Imagen de aseo a medida moderno de tamaño medio con armarios con paneles empotrados, puertas de armario marrones, sanitario de dos piezas, paredes grises, suelo de baldosas de cerámica, lavabo bajoencimera, encimera de cuarzo compacto, suelo multicolor y encimeras blancas

Ejemplo de aseo de pie tradicional renovado pequeño con armarios estilo shaker, puertas de armario marrones, sanitario de una pieza, baldosas y/o azulejos multicolor, paredes multicolor, lavabo bajoencimera, encimera de cuarzo compacto, suelo multicolor y encimeras multicolor

建築家と建てる家
Imagen de aseo minimalista con armarios con paneles lisos, puertas de armario marrones, paredes blancas, suelo de madera pintada, lavabo sobreencimera y suelo marrón
Imagen de aseo minimalista con armarios con paneles lisos, puertas de armario marrones, paredes blancas, suelo de madera pintada, lavabo sobreencimera y suelo marrón

Shoot 2 Sell
Imagen de aseo de estilo americano de tamaño medio con armarios estilo shaker, puertas de armario marrones, sanitario de una pieza, paredes blancas, suelo de baldosas de porcelana, lavabo bajoencimera, encimera de cuarzo compacto y suelo gris
Imagen de aseo de estilo americano de tamaño medio con armarios estilo shaker, puertas de armario marrones, sanitario de una pieza, paredes blancas, suelo de baldosas de porcelana, lavabo bajoencimera, encimera de cuarzo compacto y suelo gris

Fulfilling a vision of the future to gather an expanding family, the open home is designed for multi-generational use, while also supporting the everyday lifestyle of the two homeowners. The home is flush with natural light and expansive views of the landscape in an established Wisconsin village. Charming European homes, rich with interesting details and fine millwork, inspired the design for the Modern European Residence. The theming is rooted in historical European style, but modernized through simple architectural shapes and clean lines that steer focus to the beautifully aligned details. Ceiling beams, wallpaper treatments, rugs and furnishings create definition to each space, and fabrics and patterns stand out as visual interest and subtle additions of color. A brighter look is achieved through a clean neutral color palette of quality natural materials in warm whites and lighter woods, contrasting with color and patterned elements. The transitional background creates a modern twist on a traditional home that delivers the desired formal house with comfortable elegance.

Ejemplo de aseo de pie campestre pequeño con armarios con paneles lisos, puertas de armario marrones, sanitario de una pieza, paredes multicolor, suelo de mármol, lavabo encastrado, encimera de mármol, suelo blanco, encimeras blancas y papel pintado

Imagen de aseo flotante actual pequeño con armarios con paneles lisos, puertas de armario marrones, imitación a madera, lavabo encastrado, encimera de cuarcita, suelo marrón, encimeras blancas y papel pintado

Ejemplo de aseo flotante tradicional renovado de tamaño medio con lavabo sobreencimera, encimera de madera, armarios abiertos, puertas de armario marrones, suelo marrón y encimeras marrones

Traditional Powder Room with Floral Wallpaper, Photo by Emily Minton Redfield
Foto de aseo clásico pequeño con puertas de armario marrones, sanitario de dos piezas, lavabo bajoencimera, encimeras blancas, paredes multicolor, suelo con mosaicos de baldosas y suelo multicolor
Foto de aseo clásico pequeño con puertas de armario marrones, sanitario de dos piezas, lavabo bajoencimera, encimeras blancas, paredes multicolor, suelo con mosaicos de baldosas y suelo multicolor

Contemporary powder room with separate water closet. Large vanity with top mounted stone sink. Wallpapered walls with sconce lighting and chandelier.
Peter Rymwid Photography

Diseño de aseo mediterráneo grande con armarios tipo mueble, puertas de armario marrones, baldosas y/o azulejos blancos, paredes beige, suelo de madera clara, lavabo integrado, encimera de mármol y encimeras blancas

In this full service residential remodel project, we left no stone, or room, unturned. We created a beautiful open concept living/dining/kitchen by removing a structural wall and existing fireplace. This home features a breathtaking three sided fireplace that becomes the focal point when entering the home. It creates division with transparency between the living room and the cigar room that we added. Our clients wanted a home that reflected their vision and a space to hold the memories of their growing family. We transformed a contemporary space into our clients dream of a transitional, open concept home.
1.743 ideas para aseos con puertas de armario marrones
2