131 ideas para aseos con armarios con paneles empotrados y puertas de armario marrones
Filtrar por
Presupuesto
Ordenar por:Popular hoy
1 - 20 de 131 fotos
Artículo 1 de 3

Modelo de aseo de pie campestre de tamaño medio con armarios con paneles empotrados, puertas de armario marrones, sanitario de una pieza, paredes grises, suelo de mármol, lavabo bajoencimera, encimera de mármol, suelo blanco, encimeras blancas y machihembrado

We used a delightful mix of soft color tones and warm wood floors in this Sammamish lakefront home.
Project designed by Michelle Yorke Interior Design Firm in Bellevue. Serving Redmond, Sammamish, Issaquah, Mercer Island, Kirkland, Medina, Clyde Hill, and Seattle.
For more about Michelle Yorke, click here: https://michelleyorkedesign.com/
To learn more about this project, click here:
https://michelleyorkedesign.com/sammamish-lakefront-home/

Powder room with gray walls, brown vanity with quartz counter top, and brushed nickel hardware
Modelo de aseo a medida clásico pequeño con armarios con paneles empotrados, puertas de armario marrones, sanitario de dos piezas, paredes grises, suelo de baldosas de cerámica, lavabo integrado, encimera de cuarcita, suelo beige y encimeras beige
Modelo de aseo a medida clásico pequeño con armarios con paneles empotrados, puertas de armario marrones, sanitario de dos piezas, paredes grises, suelo de baldosas de cerámica, lavabo integrado, encimera de cuarcita, suelo beige y encimeras beige

Space Crafting
Diseño de aseo clásico pequeño con armarios con paneles empotrados, puertas de armario marrones, sanitario de una pieza, paredes beige, suelo de madera oscura, lavabo sobreencimera, encimera de cuarzo compacto, suelo marrón y encimeras beige
Diseño de aseo clásico pequeño con armarios con paneles empotrados, puertas de armario marrones, sanitario de una pieza, paredes beige, suelo de madera oscura, lavabo sobreencimera, encimera de cuarzo compacto, suelo marrón y encimeras beige
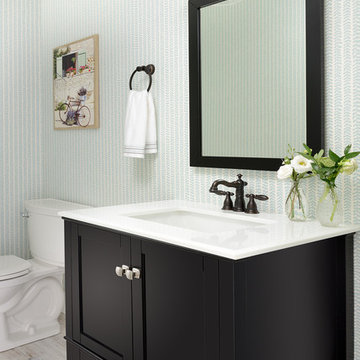
Ejemplo de aseo costero de tamaño medio con armarios con paneles empotrados, puertas de armario marrones, sanitario de dos piezas, paredes multicolor, suelo laminado, lavabo encastrado, encimera de cuarzo compacto, suelo gris y encimeras blancas
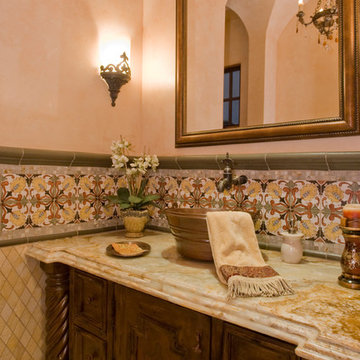
Custom vanity and custom sink for this rustic powder bathroom.
Foto de aseo mediterráneo extra grande con armarios con paneles empotrados, puertas de armario marrones, sanitario de una pieza, baldosas y/o azulejos multicolor, baldosas y/o azulejos en mosaico, paredes beige, lavabo sobreencimera, encimera de cuarcita y encimeras multicolor
Foto de aseo mediterráneo extra grande con armarios con paneles empotrados, puertas de armario marrones, sanitario de una pieza, baldosas y/o azulejos multicolor, baldosas y/o azulejos en mosaico, paredes beige, lavabo sobreencimera, encimera de cuarcita y encimeras multicolor

A few years back we had the opportunity to take on this custom traditional transitional ranch style project in Auburn. This home has so many exciting traits we are excited for you to see; a large open kitchen with TWO island and custom in house lighting design, solid surfaces in kitchen and bathrooms, a media/bar room, detailed and painted interior millwork, exercise room, children's wing for their bedrooms and own garage, and a large outdoor living space with a kitchen. The design process was extensive with several different materials mixed together.
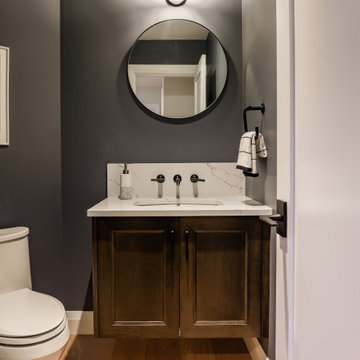
Imagen de aseo flotante clásico renovado pequeño con armarios con paneles empotrados, puertas de armario marrones, sanitario de una pieza, paredes grises, suelo de madera clara, lavabo bajoencimera, encimera de cuarzo compacto, suelo beige y encimeras blancas

Light and Airy shiplap bathroom was the dream for this hard working couple. The goal was to totally re-create a space that was both beautiful, that made sense functionally and a place to remind the clients of their vacation time. A peaceful oasis. We knew we wanted to use tile that looks like shiplap. A cost effective way to create a timeless look. By cladding the entire tub shower wall it really looks more like real shiplap planked walls.
The center point of the room is the new window and two new rustic beams. Centered in the beams is the rustic chandelier.
Design by Signature Designs Kitchen Bath
Contractor ADR Design & Remodel
Photos by Gail Owens
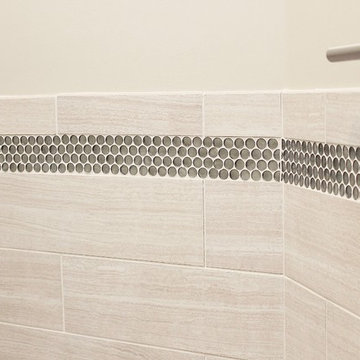
Diseño de aseo actual de tamaño medio con armarios con paneles empotrados, puertas de armario marrones, baldosas y/o azulejos beige, baldosas y/o azulejos de cerámica, paredes beige, lavabo bajoencimera y encimera de mármol

Transitional bathroom with classic dark wood, and updated lighting and fixtures.
Ejemplo de aseo de pie tradicional renovado pequeño con armarios con paneles empotrados, puertas de armario marrones, paredes beige, suelo de mármol, lavabo bajoencimera, encimera de piedra caliza, suelo beige, encimeras beige y papel pintado
Ejemplo de aseo de pie tradicional renovado pequeño con armarios con paneles empotrados, puertas de armario marrones, paredes beige, suelo de mármol, lavabo bajoencimera, encimera de piedra caliza, suelo beige, encimeras beige y papel pintado
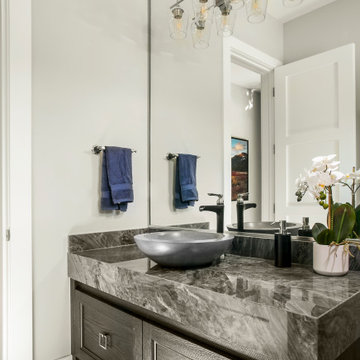
Foto de aseo flotante tradicional renovado de tamaño medio con armarios con paneles empotrados, puertas de armario marrones, encimera de ónix y encimeras grises
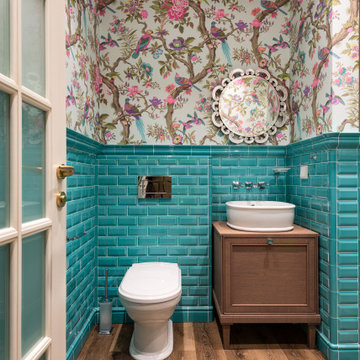
Modelo de aseo actual de tamaño medio con armarios con paneles empotrados, puertas de armario marrones, sanitario de pared, baldosas y/o azulejos azules, baldosas y/o azulejos de porcelana, suelo de madera en tonos medios, lavabo sobreencimera, encimera de madera, suelo marrón y encimeras marrones

A powder bathroom with an alder vanity, a ceramic rectangular vessel sink, wall mounted faucet, turquoise tile backsplash with unique cracking glaze, and a lighted oval mirror.
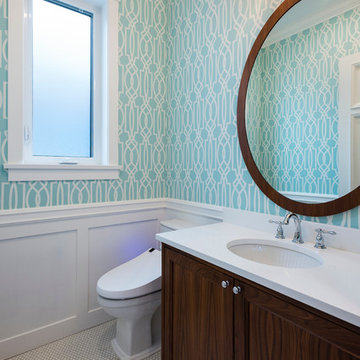
This transitional craftsman style home was custom designed and built to fit perfectly on its long narrow lot typical to Vancouver, BC. It’s corner lot positions it as a beautiful addition to the neighbourhood, and inside its timeless design with charming details will grow with its young family for years to come.
Photography: Paul Grdina

Foto de aseo a medida clásico renovado pequeño con armarios con paneles empotrados, puertas de armario marrones, paredes blancas, suelo de baldosas de porcelana, lavabo bajoencimera, encimera de cuarzo compacto, suelo multicolor, encimeras blancas y boiserie
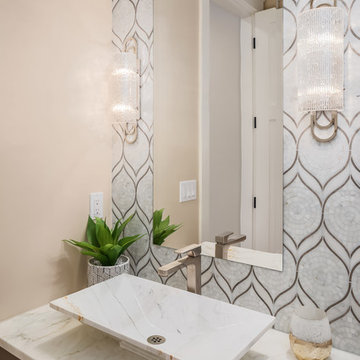
We used a delightful mix of soft color tones and warm wood floors in this Sammamish lakefront home.
Project designed by Michelle Yorke Interior Design Firm in Bellevue. Serving Redmond, Sammamish, Issaquah, Mercer Island, Kirkland, Medina, Clyde Hill, and Seattle.
For more about Michelle Yorke, click here: https://michelleyorkedesign.com/
To learn more about this project, click here:
https://michelleyorkedesign.com/sammamish-lakefront-home/
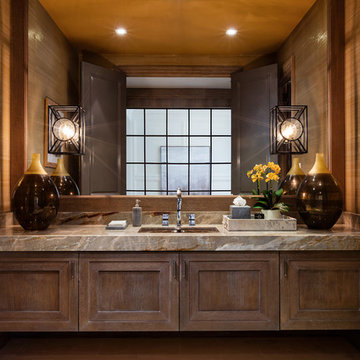
Modelo de aseo tradicional renovado con armarios con paneles empotrados, puertas de armario marrones, encimera de mármol, paredes marrones, lavabo bajoencimera y encimeras grises

The main goal to reawaken the beauty of this outdated kitchen was to create more storage and make it a more functional space. This husband and wife love to host their large extended family of kids and grandkids. The JRP design team tweaked the floor plan by reducing the size of an unnecessarily large powder bath. Since storage was key this allowed us to turn a small pantry closet into a larger walk-in pantry.
Keeping with the Mediterranean style of the house but adding a contemporary flair, the design features two-tone cabinets. Walnut island and base cabinets mixed with off white full height and uppers create a warm, welcoming environment. With the removal of the dated soffit, the cabinets were extended to the ceiling. This allowed for a second row of upper cabinets featuring a walnut interior and lighting for display. Choosing the right countertop and backsplash such as this marble-like quartz and arabesque tile is key to tying this whole look together.
The new pantry layout features crisp off-white open shelving with a contrasting walnut base cabinet. The combined open shelving and specialty drawers offer greater storage while at the same time being visually appealing.
The hood with its dark metal finish accented with antique brass is the focal point. It anchors the room above a new 60” Wolf range providing ample space to cook large family meals. The massive island features storage on all sides and seating on two for easy conversation making this kitchen the true hub of the home.
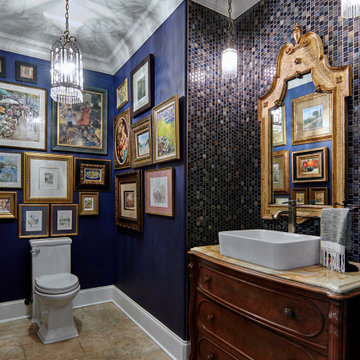
Ejemplo de aseo tradicional de tamaño medio con armarios con paneles empotrados, puertas de armario marrones, sanitario de una pieza, baldosas y/o azulejos grises, baldosas y/o azulejos de mármol, paredes azules, suelo de terrazo, lavabo sobreencimera, encimera de mármol, suelo beige y encimeras multicolor
131 ideas para aseos con armarios con paneles empotrados y puertas de armario marrones
1