316 ideas para aseos a medida con puertas de armario marrones
Filtrar por
Presupuesto
Ordenar por:Popular hoy
1 - 20 de 316 fotos
Artículo 1 de 3
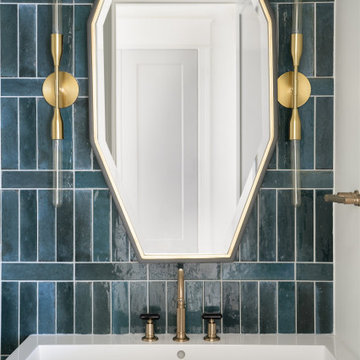
A neutral color palette punctuated by warm wood tones and large windows create a comfortable, natural environment that combines casual southern living with European coastal elegance. The 10-foot tall pocket doors leading to a covered porch were designed in collaboration with the architect for seamless indoor-outdoor living. Decorative house accents including stunning wallpapers, vintage tumbled bricks, and colorful walls create visual interest throughout the space. Beautiful fireplaces, luxury furnishings, statement lighting, comfortable furniture, and a fabulous basement entertainment area make this home a welcome place for relaxed, fun gatherings.
---
Project completed by Wendy Langston's Everything Home interior design firm, which serves Carmel, Zionsville, Fishers, Westfield, Noblesville, and Indianapolis.
For more about Everything Home, click here: https://everythinghomedesigns.com/
To learn more about this project, click here:
https://everythinghomedesigns.com/portfolio/aberdeen-living-bargersville-indiana/

The main goal to reawaken the beauty of this outdated kitchen was to create more storage and make it a more functional space. This husband and wife love to host their large extended family of kids and grandkids. The JRP design team tweaked the floor plan by reducing the size of an unnecessarily large powder bath. Since storage was key this allowed us to turn a small pantry closet into a larger walk-in pantry.
Keeping with the Mediterranean style of the house but adding a contemporary flair, the design features two-tone cabinets. Walnut island and base cabinets mixed with off white full height and uppers create a warm, welcoming environment. With the removal of the dated soffit, the cabinets were extended to the ceiling. This allowed for a second row of upper cabinets featuring a walnut interior and lighting for display. Choosing the right countertop and backsplash such as this marble-like quartz and arabesque tile is key to tying this whole look together.
The new pantry layout features crisp off-white open shelving with a contrasting walnut base cabinet. The combined open shelving and specialty drawers offer greater storage while at the same time being visually appealing.
The hood with its dark metal finish accented with antique brass is the focal point. It anchors the room above a new 60” Wolf range providing ample space to cook large family meals. The massive island features storage on all sides and seating on two for easy conversation making this kitchen the true hub of the home.

Ejemplo de aseo a medida de estilo americano de tamaño medio con armarios con paneles con relieve, puertas de armario marrones, sanitario de dos piezas, baldosas y/o azulejos amarillos, baldosas y/o azulejos de porcelana, paredes azules, suelo de travertino, lavabo sobreencimera, encimera de granito, suelo beige y encimeras multicolor

K様邸のユニットバス・洗面台をタイル張りのクラシカルなデザインにリフォーム。
壁タイルには自然石の美しい模様を再現した「バイオアーチストン」、床タイルには最新のクォーツストン調タイル「カヴァ ダオスタ」を採用。
採石場から切り出したそのままのリアルな質感に加え、模様は今までにないランダムで多彩なバリエーションが展開されます。

Imagen de aseo a medida moderno de tamaño medio con armarios con paneles empotrados, puertas de armario marrones, sanitario de dos piezas, paredes grises, suelo de baldosas de cerámica, lavabo bajoencimera, encimera de cuarzo compacto, suelo multicolor y encimeras blancas

Fulfilling a vision of the future to gather an expanding family, the open home is designed for multi-generational use, while also supporting the everyday lifestyle of the two homeowners. The home is flush with natural light and expansive views of the landscape in an established Wisconsin village. Charming European homes, rich with interesting details and fine millwork, inspired the design for the Modern European Residence. The theming is rooted in historical European style, but modernized through simple architectural shapes and clean lines that steer focus to the beautifully aligned details. Ceiling beams, wallpaper treatments, rugs and furnishings create definition to each space, and fabrics and patterns stand out as visual interest and subtle additions of color. A brighter look is achieved through a clean neutral color palette of quality natural materials in warm whites and lighter woods, contrasting with color and patterned elements. The transitional background creates a modern twist on a traditional home that delivers the desired formal house with comfortable elegance.

Санузел выполнен из тика по уникальной технологии укладки древесины во влажных и мокрых помещениях. достаточно сделать слив и подвесить тропический дождь и можно спокойно принимать душ, не опасаюсь залить соседей. всё дело в технологии и правильно подобранных материалах.

The furniture look walnut vanity with a marble top and black hardware accents. The wallpaper is made from stained black wood veneer triangle pieces. Undermount round sink for ease of cleaning.

We love this master bathroom's marble countertops, mosaic floor tile, custom wall sconces, and window nook.
Ejemplo de aseo a medida extra grande con armarios con paneles empotrados, puertas de armario marrones, sanitario de una pieza, baldosas y/o azulejos multicolor, baldosas y/o azulejos de mármol, paredes grises, suelo con mosaicos de baldosas, lavabo encastrado, encimera de mármol, suelo multicolor y encimeras blancas
Ejemplo de aseo a medida extra grande con armarios con paneles empotrados, puertas de armario marrones, sanitario de una pieza, baldosas y/o azulejos multicolor, baldosas y/o azulejos de mármol, paredes grises, suelo con mosaicos de baldosas, lavabo encastrado, encimera de mármol, suelo multicolor y encimeras blancas

Great facelift for this powder room
Imagen de aseo a medida minimalista pequeño con armarios abiertos, puertas de armario marrones, sanitario de una pieza, baldosas y/o azulejos multicolor, suelo de baldosas de porcelana, encimera de cuarzo compacto, suelo turquesa, bandeja y papel pintado
Imagen de aseo a medida minimalista pequeño con armarios abiertos, puertas de armario marrones, sanitario de una pieza, baldosas y/o azulejos multicolor, suelo de baldosas de porcelana, encimera de cuarzo compacto, suelo turquesa, bandeja y papel pintado
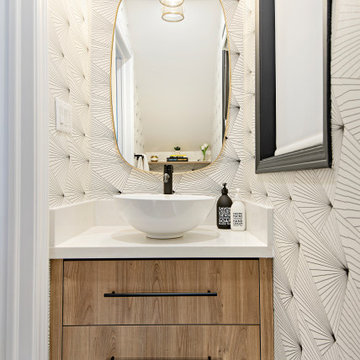
Imagen de aseo a medida minimalista pequeño con puertas de armario marrones, encimera de cuarcita y encimeras blancas

Simple touches in this guest bathroom. Wallpaper is Harlequin, Light is John Richards, Mirror is custom, and the vase is Thompson Hanson
Foto de aseo a medida minimalista de tamaño medio con armarios estilo shaker, puertas de armario marrones, paredes multicolor, suelo laminado, encimeras negras y papel pintado
Foto de aseo a medida minimalista de tamaño medio con armarios estilo shaker, puertas de armario marrones, paredes multicolor, suelo laminado, encimeras negras y papel pintado
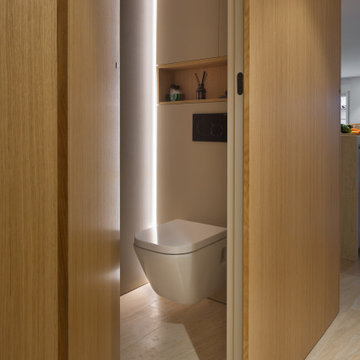
Imagen de aseo a medida moderno con puertas de armario marrones, suelo de piedra caliza, lavabo integrado, encimera de piedra caliza y suelo marrón
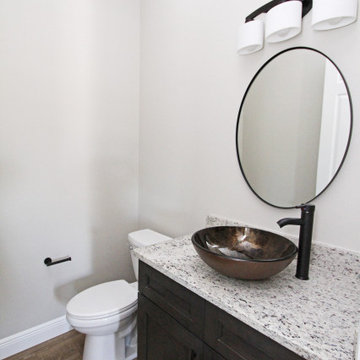
Foto de aseo a medida moderno con armarios estilo shaker, puertas de armario marrones, paredes grises, suelo vinílico, lavabo sobreencimera, encimera de cuarzo compacto y encimeras multicolor

Ejemplo de aseo a medida de estilo de casa de campo de tamaño medio con armarios con paneles empotrados, puertas de armario marrones, paredes blancas, suelo de madera clara, lavabo bajoencimera, encimera de cuarcita, suelo marrón, encimeras blancas y machihembrado
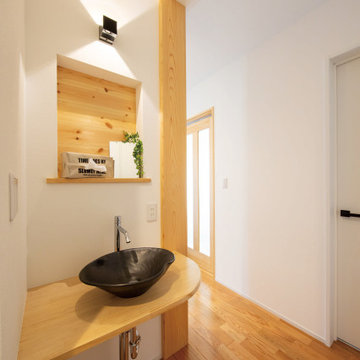
玄関付近の手洗い。造作カウンターに和風洗面ボウル。
帰宅後すぐに手洗い。
Foto de aseo a medida pequeño con puertas de armario marrones, lavabo encastrado y encimeras beige
Foto de aseo a medida pequeño con puertas de armario marrones, lavabo encastrado y encimeras beige

Ejemplo de aseo a medida tradicional renovado de tamaño medio con armarios con paneles lisos, puertas de armario marrones, baldosas y/o azulejos azules, baldosas y/o azulejos de porcelana, paredes beige, suelo de baldosas de porcelana, lavabo bajoencimera, encimera de cuarzo compacto, suelo gris, encimeras beige y sanitario de pared

Perched high above the Islington Golf course, on a quiet cul-de-sac, this contemporary residential home is all about bringing the outdoor surroundings in. In keeping with the French style, a metal and slate mansard roofline dominates the façade, while inside, an open concept main floor split across three elevations, is punctuated by reclaimed rough hewn fir beams and a herringbone dark walnut floor. The elegant kitchen includes Calacatta marble countertops, Wolf range, SubZero glass paned refrigerator, open walnut shelving, blue/black cabinetry with hand forged bronze hardware and a larder with a SubZero freezer, wine fridge and even a dog bed. The emphasis on wood detailing continues with Pella fir windows framing a full view of the canopy of trees that hang over the golf course and back of the house. This project included a full reimagining of the backyard landscaping and features the use of Thermory decking and a refurbished in-ground pool surrounded by dark Eramosa limestone. Design elements include the use of three species of wood, warm metals, various marbles, bespoke lighting fixtures and Canadian art as a focal point within each space. The main walnut waterfall staircase features a custom hand forged metal railing with tuning fork spindles. The end result is a nod to the elegance of French Country, mixed with the modern day requirements of a family of four and two dogs!

This stand-alone condominium blends traditional styles with modern farmhouse exterior features. Blurring the lines between condominium and home, the details are where this custom design stands out; from custom trim to beautiful ceiling treatments and careful consideration for how the spaces interact. The exterior of the home is detailed with white horizontal siding, vinyl board and batten, black windows, black asphalt shingles and accent metal roofing. Our design intent behind these stand-alone condominiums is to bring the maintenance free lifestyle with a space that feels like your own.

Full Lake Home Renovation
Diseño de aseo a medida tradicional renovado extra grande con armarios con paneles empotrados, puertas de armario marrones, sanitario de dos piezas, paredes grises, suelo con mosaicos de baldosas, lavabo con pedestal, encimera de cuarzo compacto, suelo blanco, encimeras grises, madera y panelado
Diseño de aseo a medida tradicional renovado extra grande con armarios con paneles empotrados, puertas de armario marrones, sanitario de dos piezas, paredes grises, suelo con mosaicos de baldosas, lavabo con pedestal, encimera de cuarzo compacto, suelo blanco, encimeras grises, madera y panelado
316 ideas para aseos a medida con puertas de armario marrones
1