228 ideas para aseos con armarios tipo mueble y puertas de armario marrones
Filtrar por
Presupuesto
Ordenar por:Popular hoy
1 - 20 de 228 fotos
Artículo 1 de 3

Modelo de aseo de pie tradicional pequeño con armarios tipo mueble, puertas de armario marrones, sanitario de una pieza, paredes azules, suelo de madera oscura, lavabo integrado, encimera de madera, suelo marrón, encimeras marrones y boiserie

Fulfilling a vision of the future to gather an expanding family, the open home is designed for multi-generational use, while also supporting the everyday lifestyle of the two homeowners. The home is flush with natural light and expansive views of the landscape in an established Wisconsin village. Charming European homes, rich with interesting details and fine millwork, inspired the design for the Modern European Residence. The theming is rooted in historical European style, but modernized through simple architectural shapes and clean lines that steer focus to the beautifully aligned details. Ceiling beams, wallpaper treatments, rugs and furnishings create definition to each space, and fabrics and patterns stand out as visual interest and subtle additions of color. A brighter look is achieved through a clean neutral color palette of quality natural materials in warm whites and lighter woods, contrasting with color and patterned elements. The transitional background creates a modern twist on a traditional home that delivers the desired formal house with comfortable elegance.

Diseño de aseo mediterráneo grande con armarios tipo mueble, puertas de armario marrones, baldosas y/o azulejos blancos, paredes beige, suelo de madera clara, lavabo integrado, encimera de mármol y encimeras blancas
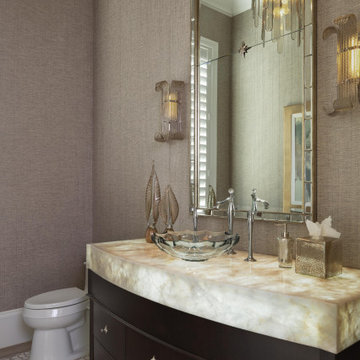
Designed by Amy Coslet & Sherri DuPont
Photography by Lori Hamilton
Foto de aseo de pie mediterráneo de tamaño medio con puertas de armario marrones, paredes marrones, suelo de baldosas de cerámica, lavabo sobreencimera, encimera de ónix, suelo multicolor, encimeras multicolor, armarios tipo mueble y papel pintado
Foto de aseo de pie mediterráneo de tamaño medio con puertas de armario marrones, paredes marrones, suelo de baldosas de cerámica, lavabo sobreencimera, encimera de ónix, suelo multicolor, encimeras multicolor, armarios tipo mueble y papel pintado

Wells Design + Blue Hot Design
Diseño de aseo contemporáneo pequeño con armarios tipo mueble, puertas de armario marrones, sanitario de dos piezas, baldosas y/o azulejos multicolor, baldosas y/o azulejos de porcelana, paredes multicolor, suelo de baldosas de porcelana, lavabo integrado, encimera de acrílico, suelo gris y encimeras blancas
Diseño de aseo contemporáneo pequeño con armarios tipo mueble, puertas de armario marrones, sanitario de dos piezas, baldosas y/o azulejos multicolor, baldosas y/o azulejos de porcelana, paredes multicolor, suelo de baldosas de porcelana, lavabo integrado, encimera de acrílico, suelo gris y encimeras blancas
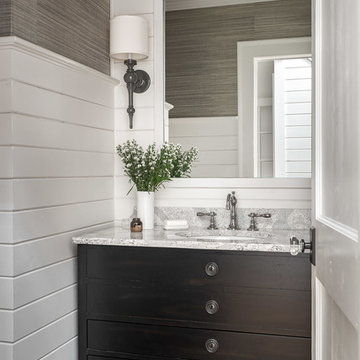
photo: garey gomez
Diseño de aseo costero de tamaño medio con encimera de cuarzo compacto, armarios tipo mueble, puertas de armario marrones, paredes multicolor, suelo de madera en tonos medios, lavabo bajoencimera y encimeras grises
Diseño de aseo costero de tamaño medio con encimera de cuarzo compacto, armarios tipo mueble, puertas de armario marrones, paredes multicolor, suelo de madera en tonos medios, lavabo bajoencimera y encimeras grises

Photo by:Satoshi Shigeta
Imagen de aseo contemporáneo grande con armarios tipo mueble, puertas de armario marrones, paredes beige, suelo de mármol, lavabo sobreencimera, encimera de cuarzo compacto, suelo marrón y encimeras negras
Imagen de aseo contemporáneo grande con armarios tipo mueble, puertas de armario marrones, paredes beige, suelo de mármol, lavabo sobreencimera, encimera de cuarzo compacto, suelo marrón y encimeras negras

The furniture look walnut vanity with a marble top and black hardware accents. The wallpaper is made from stained black wood veneer triangle pieces. Undermount round sink for ease of cleaning.

Foto de aseo de pie y abovedado retro de tamaño medio con armarios tipo mueble, puertas de armario marrones, sanitario de una pieza, baldosas y/o azulejos multicolor, baldosas y/o azulejos de cerámica, paredes multicolor, suelo de madera en tonos medios, lavabo sobreencimera, encimera de madera, suelo marrón, encimeras marrones y papel pintado
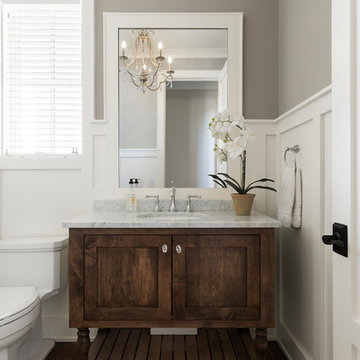
Spacecrafting
Modelo de aseo de tamaño medio con armarios tipo mueble, puertas de armario marrones, sanitario de una pieza, paredes grises, suelo de madera oscura, lavabo bajoencimera, encimera de mármol, suelo marrón y encimeras grises
Modelo de aseo de tamaño medio con armarios tipo mueble, puertas de armario marrones, sanitario de una pieza, paredes grises, suelo de madera oscura, lavabo bajoencimera, encimera de mármol, suelo marrón y encimeras grises

Farmhouse Powder Room with oversized mirror and herringbone floor tile.
Just the Right Piece
Warren, NJ 07059
Ejemplo de aseo de pie de estilo de casa de campo de tamaño medio con armarios tipo mueble, puertas de armario marrones, sanitario de una pieza, paredes beige, suelo de baldosas de cerámica, lavabo bajoencimera, encimera de cuarcita, suelo gris y encimeras beige
Ejemplo de aseo de pie de estilo de casa de campo de tamaño medio con armarios tipo mueble, puertas de armario marrones, sanitario de una pieza, paredes beige, suelo de baldosas de cerámica, lavabo bajoencimera, encimera de cuarcita, suelo gris y encimeras beige

Beyond Beige Interior Design | www.beyondbeige.com | Ph: 604-876-3800 | Photography By Provoke Studios | Furniture Purchased From The Living Lab Furniture Co

Pam Singleton | Image Photography
Diseño de aseo mediterráneo de tamaño medio con armarios tipo mueble, puertas de armario marrones, baldosas y/o azulejos de metal, paredes beige, suelo de madera en tonos medios, lavabo bajoencimera, encimera de cemento, suelo marrón, encimeras marrones y sanitario de una pieza
Diseño de aseo mediterráneo de tamaño medio con armarios tipo mueble, puertas de armario marrones, baldosas y/o azulejos de metal, paredes beige, suelo de madera en tonos medios, lavabo bajoencimera, encimera de cemento, suelo marrón, encimeras marrones y sanitario de una pieza
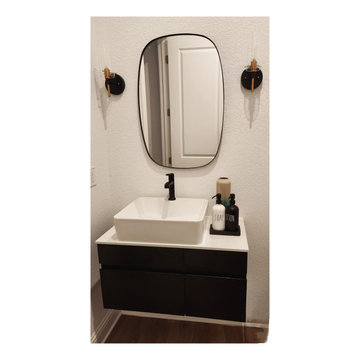
Diseño de aseo flotante minimalista pequeño con armarios tipo mueble, puertas de armario marrones, bidé, paredes blancas, suelo vinílico, lavabo encastrado, encimera de cuarzo compacto, suelo marrón y encimeras blancas

Added a small Powder Room off the new Laundry Space
Ejemplo de aseo tradicional renovado pequeño con armarios tipo mueble, puertas de armario marrones, baldosas y/o azulejos blancos, baldosas y/o azulejos de cerámica, paredes azules, suelo con mosaicos de baldosas, lavabo tipo consola, encimera de cuarzo compacto, suelo verde y encimeras blancas
Ejemplo de aseo tradicional renovado pequeño con armarios tipo mueble, puertas de armario marrones, baldosas y/o azulejos blancos, baldosas y/o azulejos de cerámica, paredes azules, suelo con mosaicos de baldosas, lavabo tipo consola, encimera de cuarzo compacto, suelo verde y encimeras blancas
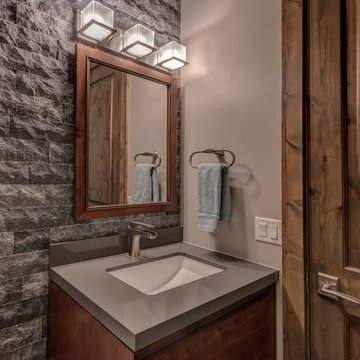
Diseño de aseo clásico pequeño con armarios tipo mueble, puertas de armario marrones, sanitario de dos piezas, baldosas y/o azulejos grises, losas de piedra, paredes grises, lavabo bajoencimera, encimera de acrílico y encimeras grises

Ejemplo de aseo de pie clásico renovado con armarios tipo mueble, puertas de armario marrones, sanitario de pared, paredes verdes, suelo de madera en tonos medios, lavabo bajoencimera, encimera de cuarcita, suelo beige, encimeras negras y vigas vistas
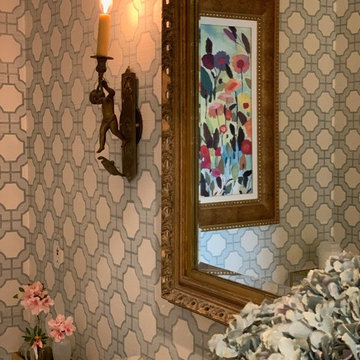
White walls in a powder bath just wouldn't do for the homeowner who loves drama and color. The results were a geometric wallpaper that give life to the space.

Our client requested that we turn her bland and boring powder room into an inspiring and unexpected space for guests! We selected a bold wallpaper for the powder room walls that works perfectly with the existing fixtures!

This home is in a rural area. The client was wanting a home reminiscent of those built by the auto barons of Detroit decades before. The home focuses on a nature area enhanced and expanded as part of this property development. The water feature, with its surrounding woodland and wetland areas, supports wild life species and was a significant part of the focus for our design. We orientated all primary living areas to allow for sight lines to the water feature. This included developing an underground pool room where its only windows looked over the water while the room itself was depressed below grade, ensuring that it would not block the views from other areas of the home. The underground room for the pool was constructed of cast-in-place architectural grade concrete arches intended to become the decorative finish inside the room. An elevated exterior patio sits as an entertaining area above this room while the rear yard lawn conceals the remainder of its imposing size. A skylight through the grass is the only hint at what lies below.
Great care was taken to locate the home on a small open space on the property overlooking the natural area and anticipated water feature. We nestled the home into the clearing between existing trees and along the edge of a natural slope which enhanced the design potential and functional options needed for the home. The style of the home not only fits the requirements of an owner with a desire for a very traditional mid-western estate house, but also its location amongst other rural estate lots. The development is in an area dotted with large homes amongst small orchards, small farms, and rolling woodlands. Materials for this home are a mixture of clay brick and limestone for the exterior walls. Both materials are readily available and sourced from the local area. We used locally sourced northern oak wood for the interior trim. The black cherry trees that were removed were utilized as hardwood flooring for the home we designed next door.
Mechanical systems were carefully designed to obtain a high level of efficiency. The pool room has a separate, and rather unique, heating system. The heat recovered as part of the dehumidification and cooling process is re-directed to maintain the water temperature in the pool. This process allows what would have been wasted heat energy to be re-captured and utilized. We carefully designed this system as a negative pressure room to control both humidity and ensure that odors from the pool would not be detectable in the house. The underground character of the pool room also allowed it to be highly insulated and sealed for high energy efficiency. The disadvantage was a sacrifice on natural day lighting around the entire room. A commercial skylight, with reflective coatings, was added through the lawn-covered roof. The skylight added a lot of natural daylight and was a natural chase to recover warm humid air and supply new cooled and dehumidified air back into the enclosed space below. Landscaping was restored with primarily native plant and tree materials, which required little long term maintenance. The dedicated nature area is thriving with more wildlife than originally on site when the property was undeveloped. It is rare to be on site and to not see numerous wild turkey, white tail deer, waterfowl and small animals native to the area. This home provides a good example of how the needs of a luxury estate style home can nestle comfortably into an existing environment and ensure that the natural setting is not only maintained but protected for future generations.
228 ideas para aseos con armarios tipo mueble y puertas de armario marrones
1