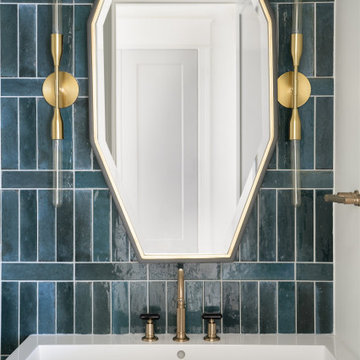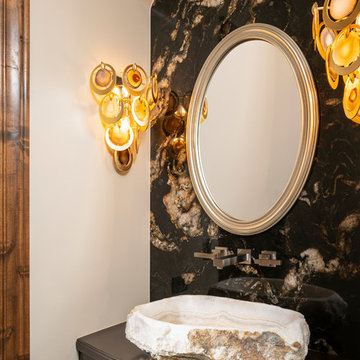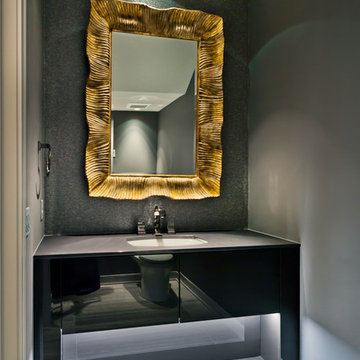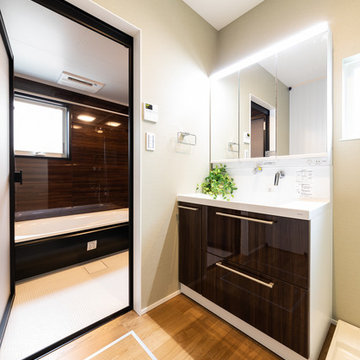1.425 ideas para aseos con todos los estilos de armarios y puertas de armario marrones
Filtrar por
Presupuesto
Ordenar por:Popular hoy
1 - 20 de 1425 fotos
Artículo 1 de 3

A bright, inviting powder room with beautiful tile accents behind the taps. A built-in dark-wood furniture vanity with plenty of space for needed items. A red oak hardwood floor pairs well with the burnt orange wall color. The wall paint is AF-280 Salsa Dancing from Benjamin Moore.

WE LOVE TO DO UP THE POWDER ROOM, THIS IS ALWAYS A FUN SPACE TO PLAY WITH, AND IN THIS DESIGN WE WENT MOODY AND MODER. ADDING THE DARK TILES BEHIND THE TOILET, AND PAIRING THAT WITH THE DARK PENDANT LIGHT, AND THE THICKER EDGE DETAIL ON THE VANITY CREATES A SPACE THAT IS EASILY MAINTAINED AND ALSO BEAUTIFUL FOR YEARS TO COME!

Foto de aseo de pie tradicional de tamaño medio con armarios con rebordes decorativos, puertas de armario marrones, sanitario de una pieza, paredes grises, suelo de madera en tonos medios, lavabo bajoencimera, encimera de mármol, suelo marrón y encimeras blancas

Diseño de aseo de pie moderno pequeño con armarios abiertos, puertas de armario marrones, paredes blancas, suelo de baldosas de cerámica, lavabo bajoencimera, encimera de cuarzo compacto, suelo blanco y encimeras blancas

A neutral color palette punctuated by warm wood tones and large windows create a comfortable, natural environment that combines casual southern living with European coastal elegance. The 10-foot tall pocket doors leading to a covered porch were designed in collaboration with the architect for seamless indoor-outdoor living. Decorative house accents including stunning wallpapers, vintage tumbled bricks, and colorful walls create visual interest throughout the space. Beautiful fireplaces, luxury furnishings, statement lighting, comfortable furniture, and a fabulous basement entertainment area make this home a welcome place for relaxed, fun gatherings.
---
Project completed by Wendy Langston's Everything Home interior design firm, which serves Carmel, Zionsville, Fishers, Westfield, Noblesville, and Indianapolis.
For more about Everything Home, click here: https://everythinghomedesigns.com/
To learn more about this project, click here:
https://everythinghomedesigns.com/portfolio/aberdeen-living-bargersville-indiana/

Power Room with single mason vanity
Diseño de aseo de pie minimalista extra grande con armarios estilo shaker, sanitario de dos piezas, paredes grises, encimeras blancas, suelo marrón, lavabo bajoencimera, puertas de armario marrones y suelo de baldosas de porcelana
Diseño de aseo de pie minimalista extra grande con armarios estilo shaker, sanitario de dos piezas, paredes grises, encimeras blancas, suelo marrón, lavabo bajoencimera, puertas de armario marrones y suelo de baldosas de porcelana

This stylish powder room features grasscloth wallpaper atop navy blue wainscoting for a modern take on coastal style. An antique chest was fitted with a marble top for a beautiful sink with storage. A beaded chandelier, modern sconces and mercury glass mirror give the space a touch of glamour.

Diseño de aseo de estilo americano con armarios con paneles lisos, puertas de armario marrones, baldosas y/o azulejos multicolor, paredes beige, lavabo sobreencimera y encimeras marrones

Beautiful and Elegant Mountain Home
Custom home built in Canmore, Alberta interior design by award winning team.
Interior Design by : The Interior Design Group.
Contractor: Bob Kocian - Distintive Homes Canmore
Kitchen and Millwork: Frank Funk ~ Bow Valley Kitchens
Bob Young - Photography
Dauter Stone
Wolseley Inc.
Fifth Avenue Kitchens and Bath
Starlight Lighting

Rocky Maloney
Ejemplo de aseo contemporáneo pequeño con armarios con paneles lisos, puertas de armario marrones, baldosas y/o azulejos beige, baldosas y/o azulejos de porcelana, paredes beige, suelo de madera clara, lavabo sobreencimera y encimera de cuarzo compacto
Ejemplo de aseo contemporáneo pequeño con armarios con paneles lisos, puertas de armario marrones, baldosas y/o azulejos beige, baldosas y/o azulejos de porcelana, paredes beige, suelo de madera clara, lavabo sobreencimera y encimera de cuarzo compacto

Gilbertson Photography
Modelo de aseo contemporáneo pequeño con armarios con paneles lisos, puertas de armario marrones, sanitario de una pieza, paredes grises, suelo de travertino, lavabo bajoencimera, encimera de cuarzo compacto y suelo gris
Modelo de aseo contemporáneo pequeño con armarios con paneles lisos, puertas de armario marrones, sanitario de una pieza, paredes grises, suelo de travertino, lavabo bajoencimera, encimera de cuarzo compacto y suelo gris

bethsingerphotographer.com
Ejemplo de aseo tradicional renovado con armarios con paneles lisos, baldosas y/o azulejos en mosaico, paredes púrpuras, lavabo sobreencimera, suelo gris, puertas de armario marrones, encimera de laminado, encimeras marrones y suelo de baldosas de porcelana
Ejemplo de aseo tradicional renovado con armarios con paneles lisos, baldosas y/o azulejos en mosaico, paredes púrpuras, lavabo sobreencimera, suelo gris, puertas de armario marrones, encimera de laminado, encimeras marrones y suelo de baldosas de porcelana

Grass cloth wallpaper by Schumacher, a vintage dresser turned vanity from MegMade and lights from Hudson Valley pull together a powder room fit for guests.

Ejemplo de aseo flotante actual pequeño con armarios con paneles lisos, puertas de armario marrones, sanitario de una pieza, baldosas y/o azulejos grises, baldosas y/o azulejos en mosaico, paredes marrones, suelo de madera clara, lavabo sobreencimera, encimera de cuarzo compacto, suelo beige y encimeras negras

Ejemplo de aseo flotante vintage pequeño con armarios con paneles lisos, puertas de armario marrones, sanitario de una pieza, baldosas y/o azulejos blancas y negros, baldosas y/o azulejos de cerámica, suelo de madera clara, lavabo sobreencimera, encimera de cuarzo compacto, suelo marrón, encimeras blancas y papel pintado

Imagen de aseo moderno con armarios con paneles lisos, puertas de armario marrones, paredes grises, suelo de madera en tonos medios, lavabo integrado y suelo marrón

Updated Spec Home: Basement Bathroom
In our Updated Spec Home: Basement Bath, we reveal the newest addition to my mom and sister’s home – a half bath in the Basement. Since they were spending so much time in their Basement Family Room, the need to add a bath on that level quickly became apparent. Fortunately, they had unfinished storage area we could borrow from to make a nice size 8′ x 5′ bath.
Working with a Budget and a Sister
We were working with a budget, but as usual, my sister and I blew the budget on this awesome patterned tile flooring. (Don’t worry design clients – I can stick to a budget when my sister is not around to be a bad influence!). With that said, I do think this flooring makes a great focal point for the bath and worth the expense!
On the Walls
We painted the walls Sherwin Williams Sea Salt (SW6204). Then, we brought in lots of interest and color with this gorgeous acrylic wrapped canvas art and oversized decorative medallions.
All of the plumbing fixtures, lighting and vanity were purchased at a local big box store. We were able to find streamlined options that work great in the space. We used brushed nickel as a light and airy metal option.
As you can see this Updated Spec Home: Basement Bath is a functional and fabulous addition to this gorgeous home. Be sure to check out these other Powder Baths we have designed (here and here).
And That’s a Wrap!
Unless my mom and sister build an addition, we have come to the end of our blog series Updated Spec Home. I hope you have enjoyed this series as much as I enjoyed being a part of making this Spec House a warm, inviting, and gorgeous home for two of my very favorite people!

Foto de aseo actual de tamaño medio con sanitario de pared, baldosas y/o azulejos de piedra, lavabo sobreencimera, armarios con paneles lisos, puertas de armario marrones, baldosas y/o azulejos beige, paredes beige, suelo de madera en tonos medios y suelo marrón

Diseño de aseo de pie clásico renovado con armarios estilo shaker, puertas de armario marrones, paredes multicolor, suelo de madera en tonos medios, lavabo sobreencimera, encimeras blancas y papel pintado

In this beautiful farmhouse style home, our Carmel design-build studio planned an open-concept kitchen filled with plenty of storage spaces to ensure functionality and comfort. In the adjoining dining area, we used beautiful furniture and lighting that mirror the lovely views of the outdoors. Stone-clad fireplaces, furnishings in fun prints, and statement lighting create elegance and sophistication in the living areas. The bedrooms are designed to evoke a calm relaxation sanctuary with plenty of natural light and soft finishes. The stylish home bar is fun, functional, and one of our favorite features of the home!
---
Project completed by Wendy Langston's Everything Home interior design firm, which serves Carmel, Zionsville, Fishers, Westfield, Noblesville, and Indianapolis.
For more about Everything Home, see here: https://everythinghomedesigns.com/
To learn more about this project, see here:
https://everythinghomedesigns.com/portfolio/farmhouse-style-home-interior/
1.425 ideas para aseos con todos los estilos de armarios y puertas de armario marrones
1