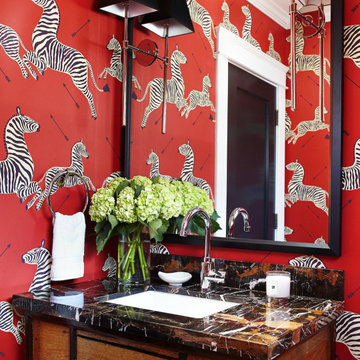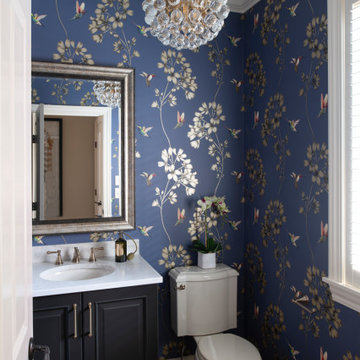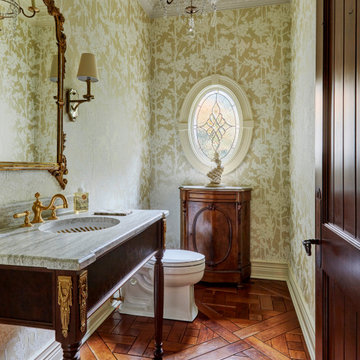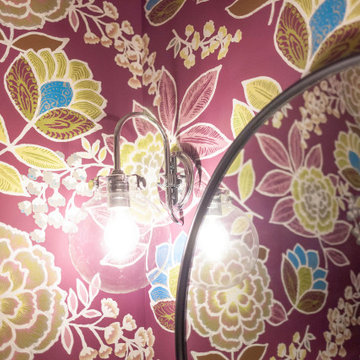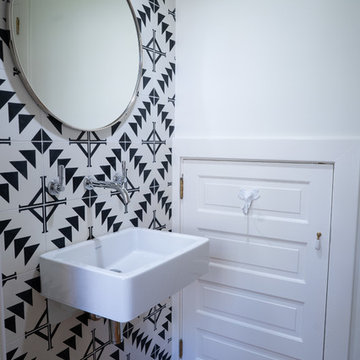18.532 ideas para aseos clásicos
Filtrar por
Presupuesto
Ordenar por:Popular hoy
21 - 40 de 18.532 fotos
Artículo 1 de 2
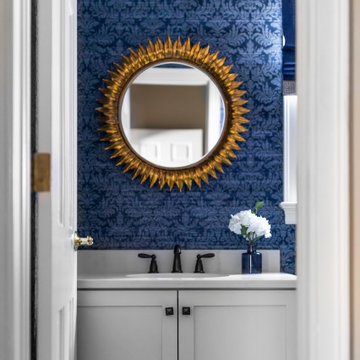
Diseño de aseo a medida tradicional de tamaño medio con armarios estilo shaker, puertas de armario blancas, paredes azules, suelo de madera en tonos medios, lavabo bajoencimera, encimera de cuarzo compacto, encimeras blancas y papel pintado
Encuentra al profesional adecuado para tu proyecto
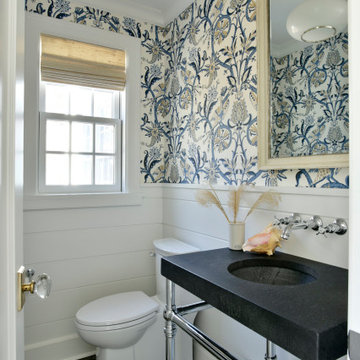
Imagen de aseo clásico con sanitario de una pieza, paredes multicolor, lavabo bajoencimera, suelo gris, encimeras negras, boiserie y papel pintado

We completely renovated this Haverford home between Memorial Day and Labor Day! We maintained the traditional feel of this colonial home with Early-American heart pine floors and bead board on the walls of various rooms. But we also added features of modern living. The open concept kitchen has warm blue cabinetry, an eating area with a built-in bench with storage, and an especially convenient area for pet supplies and eating! Subtle and sophisticated, the bathrooms are awash in gray and white Carrara marble. We custom made built-in shelves, storage and a closet throughout the home. Crafting the millwork on the staircase walls, post and railing was our favorite part of the project.
Rudloff Custom Builders has won Best of Houzz for Customer Service in 2014, 2015 2016, 2017, 2019, and 2020. We also were voted Best of Design in 2016, 2017, 2018, 2019 and 2020, which only 2% of professionals receive. Rudloff Custom Builders has been featured on Houzz in their Kitchen of the Week, What to Know About Using Reclaimed Wood in the Kitchen as well as included in their Bathroom WorkBook article. We are a full service, certified remodeling company that covers all of the Philadelphia suburban area. This business, like most others, developed from a friendship of young entrepreneurs who wanted to make a difference in their clients’ lives, one household at a time. This relationship between partners is much more than a friendship. Edward and Stephen Rudloff are brothers who have renovated and built custom homes together paying close attention to detail. They are carpenters by trade and understand concept and execution. Rudloff Custom Builders will provide services for you with the highest level of professionalism, quality, detail, punctuality and craftsmanship, every step of the way along our journey together.
Specializing in residential construction allows us to connect with our clients early in the design phase to ensure that every detail is captured as you imagined. One stop shopping is essentially what you will receive with Rudloff Custom Builders from design of your project to the construction of your dreams, executed by on-site project managers and skilled craftsmen. Our concept: envision our client’s ideas and make them a reality. Our mission: CREATING LIFETIME RELATIONSHIPS BUILT ON TRUST AND INTEGRITY.
Photo Credit: Jon Friedrich
Interior Design Credit: Larina Kase, of Wayne, PA

Foto de aseo de pie clásico de tamaño medio con puertas de armario de madera oscura, baldosas y/o azulejos con efecto espejo, paredes verdes, suelo de madera oscura, encimera de cuarzo compacto, encimeras blancas, armarios con paneles lisos, lavabo encastrado y suelo marrón
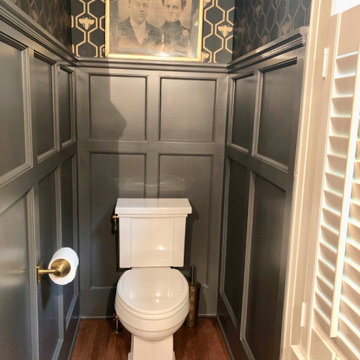
A dramatic powder room
Imagen de aseo clásico con sanitario de una pieza, suelo marrón y papel pintado
Imagen de aseo clásico con sanitario de una pieza, suelo marrón y papel pintado

Diseño de aseo de pie tradicional de tamaño medio con armarios estilo shaker, puertas de armario de madera en tonos medios, paredes blancas, suelo de pizarra, encimera de cuarcita, suelo negro, encimeras blancas y machihembrado

Thoughtful details make this small powder room renovation uniquely beautiful. Due to its location partially under a stairway it has several unusual angles. We used those angles to have a vanity custom built to fit. The new vanity allows room for a beautiful textured sink with widespread faucet, space for items on top, plus closed and open storage below the brown, gold and off-white quartz countertop. Unique molding and a burled maple effect finish this custom piece.
Classic toile (a printed design depicting a scene) was inspiration for the large print blue floral wallpaper that is thoughtfully placed for impact when the door is open. Smokey mercury glass inspired the romantic overhead light fixture and hardware style. The room is topped off by the original crown molding, plus trim that we added directly onto the ceiling, with wallpaper inside that creates an inset look.

Imagen de aseo tradicional de tamaño medio con sanitario de una pieza, paredes multicolor, suelo de madera en tonos medios, lavabo tipo consola, suelo beige y encimeras grises

Soft blue tones make a statement in the new powder room.
Modelo de aseo clásico de tamaño medio con armarios con paneles empotrados, puertas de armario azules, sanitario de dos piezas, paredes azules, lavabo bajoencimera, encimera de cuarcita y encimeras blancas
Modelo de aseo clásico de tamaño medio con armarios con paneles empotrados, puertas de armario azules, sanitario de dos piezas, paredes azules, lavabo bajoencimera, encimera de cuarcita y encimeras blancas

The family living in this shingled roofed home on the Peninsula loves color and pattern. At the heart of the two-story house, we created a library with high gloss lapis blue walls. The tête-à-tête provides an inviting place for the couple to read while their children play games at the antique card table. As a counterpoint, the open planned family, dining room, and kitchen have white walls. We selected a deep aubergine for the kitchen cabinetry. In the tranquil master suite, we layered celadon and sky blue while the daughters' room features pink, purple, and citrine.
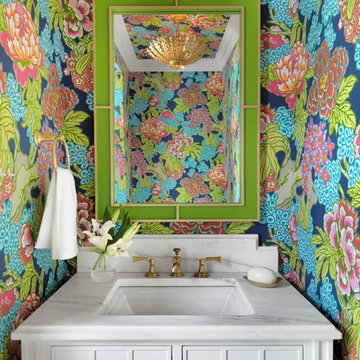
Alise O'Brien Photography
Imagen de aseo tradicional con armarios tipo mueble, puertas de armario blancas, paredes multicolor, lavabo bajoencimera, encimera de mármol y encimeras blancas
Imagen de aseo tradicional con armarios tipo mueble, puertas de armario blancas, paredes multicolor, lavabo bajoencimera, encimera de mármol y encimeras blancas
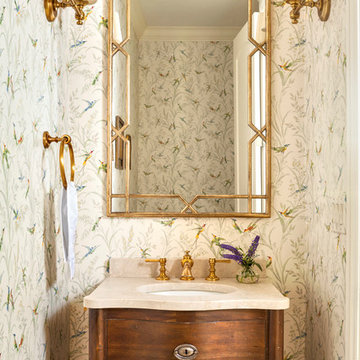
Modelo de aseo clásico con armarios tipo mueble, puertas de armario de madera oscura, paredes multicolor, lavabo bajoencimera y encimeras beige
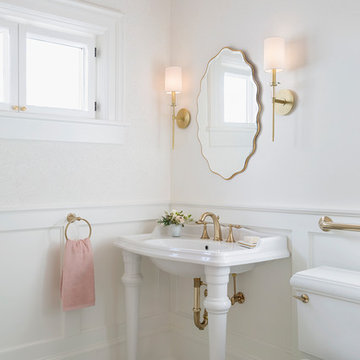
Andrea Rugg Photography
Imagen de aseo clásico pequeño con armarios con paneles empotrados, puertas de armario blancas, sanitario de dos piezas, paredes blancas, suelo blanco, suelo con mosaicos de baldosas y lavabo suspendido
Imagen de aseo clásico pequeño con armarios con paneles empotrados, puertas de armario blancas, sanitario de dos piezas, paredes blancas, suelo blanco, suelo con mosaicos de baldosas y lavabo suspendido
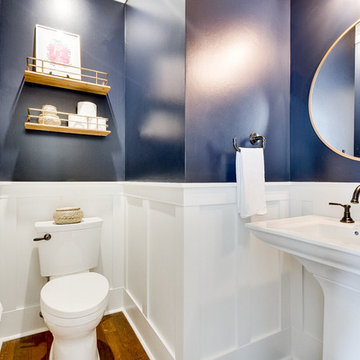
A gorgeous half bath we remodeled in Frisco. Please view our website for a write up and before pictures.
Ejemplo de aseo clásico pequeño con armarios estilo shaker, puertas de armario blancas, sanitario de dos piezas, baldosas y/o azulejos blancos, paredes azules, suelo de madera oscura, lavabo con pedestal, suelo marrón y encimeras blancas
Ejemplo de aseo clásico pequeño con armarios estilo shaker, puertas de armario blancas, sanitario de dos piezas, baldosas y/o azulejos blancos, paredes azules, suelo de madera oscura, lavabo con pedestal, suelo marrón y encimeras blancas
18.532 ideas para aseos clásicos

Imagen de aseo clásico de tamaño medio con sanitario de dos piezas, paredes blancas, suelo de baldosas de cerámica, lavabo bajoencimera, encimera de mármol, suelo beige y encimeras blancas
2
