587 ideas para aseos clásicos con suelo de madera oscura
Filtrar por
Presupuesto
Ordenar por:Popular hoy
1 - 20 de 587 fotos

Ejemplo de aseo tradicional con sanitario de dos piezas, paredes multicolor, suelo de madera oscura, lavabo con pedestal y suelo marrón

Modelo de aseo de pie tradicional pequeño con armarios tipo mueble, puertas de armario marrones, sanitario de una pieza, paredes azules, suelo de madera oscura, lavabo integrado, encimera de madera, suelo marrón, encimeras marrones y boiserie

We completely renovated this Haverford home between Memorial Day and Labor Day! We maintained the traditional feel of this colonial home with Early-American heart pine floors and bead board on the walls of various rooms. But we also added features of modern living. The open concept kitchen has warm blue cabinetry, an eating area with a built-in bench with storage, and an especially convenient area for pet supplies and eating! Subtle and sophisticated, the bathrooms are awash in gray and white Carrara marble. We custom made built-in shelves, storage and a closet throughout the home. Crafting the millwork on the staircase walls, post and railing was our favorite part of the project.
Rudloff Custom Builders has won Best of Houzz for Customer Service in 2014, 2015 2016, 2017, 2019, and 2020. We also were voted Best of Design in 2016, 2017, 2018, 2019 and 2020, which only 2% of professionals receive. Rudloff Custom Builders has been featured on Houzz in their Kitchen of the Week, What to Know About Using Reclaimed Wood in the Kitchen as well as included in their Bathroom WorkBook article. We are a full service, certified remodeling company that covers all of the Philadelphia suburban area. This business, like most others, developed from a friendship of young entrepreneurs who wanted to make a difference in their clients’ lives, one household at a time. This relationship between partners is much more than a friendship. Edward and Stephen Rudloff are brothers who have renovated and built custom homes together paying close attention to detail. They are carpenters by trade and understand concept and execution. Rudloff Custom Builders will provide services for you with the highest level of professionalism, quality, detail, punctuality and craftsmanship, every step of the way along our journey together.
Specializing in residential construction allows us to connect with our clients early in the design phase to ensure that every detail is captured as you imagined. One stop shopping is essentially what you will receive with Rudloff Custom Builders from design of your project to the construction of your dreams, executed by on-site project managers and skilled craftsmen. Our concept: envision our client’s ideas and make them a reality. Our mission: CREATING LIFETIME RELATIONSHIPS BUILT ON TRUST AND INTEGRITY.
Photo Credit: Jon Friedrich
Interior Design Credit: Larina Kase, of Wayne, PA

Powder room with vessel sink and built-in commode
Imagen de aseo clásico de tamaño medio con sanitario de pared, paredes beige, suelo de madera oscura, lavabo sobreencimera, encimera de madera, suelo marrón y encimeras marrones
Imagen de aseo clásico de tamaño medio con sanitario de pared, paredes beige, suelo de madera oscura, lavabo sobreencimera, encimera de madera, suelo marrón y encimeras marrones
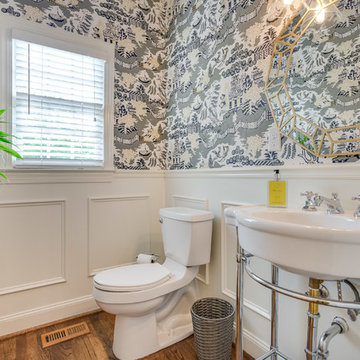
205 Photography
Foto de aseo tradicional con sanitario de dos piezas, paredes multicolor, suelo de madera oscura, lavabo tipo consola y suelo marrón
Foto de aseo tradicional con sanitario de dos piezas, paredes multicolor, suelo de madera oscura, lavabo tipo consola y suelo marrón
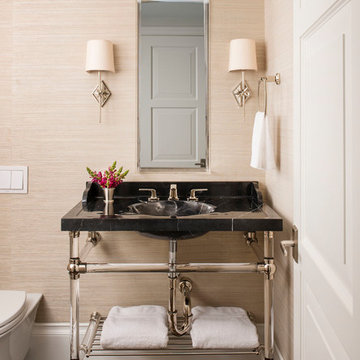
Suggested products do not represent the products used in this image. Design featured is proprietary and contains custom work.
(Dan Piassick, Photographer)

In 2014, we were approached by a couple to achieve a dream space within their existing home. They wanted to expand their existing bar, wine, and cigar storage into a new one-of-a-kind room. Proud of their Italian heritage, they also wanted to bring an “old-world” feel into this project to be reminded of the unique character they experienced in Italian cellars. The dramatic tone of the space revolves around the signature piece of the project; a custom milled stone spiral stair that provides access from the first floor to the entry of the room. This stair tower features stone walls, custom iron handrails and spindles, and dry-laid milled stone treads and riser blocks. Once down the staircase, the entry to the cellar is through a French door assembly. The interior of the room is clad with stone veneer on the walls and a brick barrel vault ceiling. The natural stone and brick color bring in the cellar feel the client was looking for, while the rustic alder beams, flooring, and cabinetry help provide warmth. The entry door sequence is repeated along both walls in the room to provide rhythm in each ceiling barrel vault. These French doors also act as wine and cigar storage. To allow for ample cigar storage, a fully custom walk-in humidor was designed opposite the entry doors. The room is controlled by a fully concealed, state-of-the-art HVAC smoke eater system that allows for cigar enjoyment without any odor.

Ejemplo de aseo tradicional de tamaño medio con paredes multicolor, suelo de madera oscura, lavabo bajoencimera, sanitario de dos piezas, armarios con paneles lisos, puertas de armario de madera en tonos medios y encimera de madera

Modelo de aseo tradicional con lavabo bajoencimera, puertas de armario negras, paredes multicolor y suelo de madera oscura
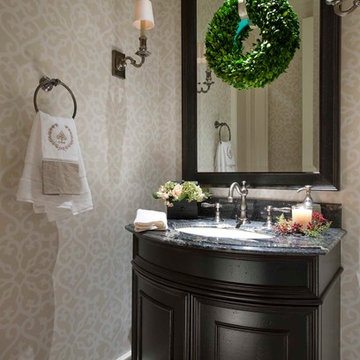
Imagen de aseo clásico de tamaño medio con lavabo bajoencimera, armarios tipo mueble, puertas de armario de madera en tonos medios, encimera de mármol, suelo de madera oscura y suelo marrón
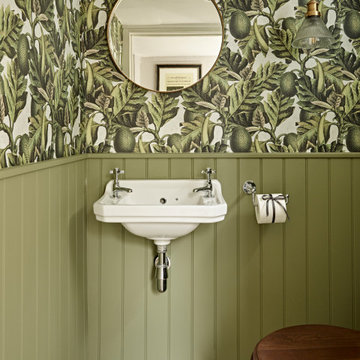
Foto de aseo tradicional con paredes verdes, suelo de madera oscura, lavabo suspendido y suelo marrón
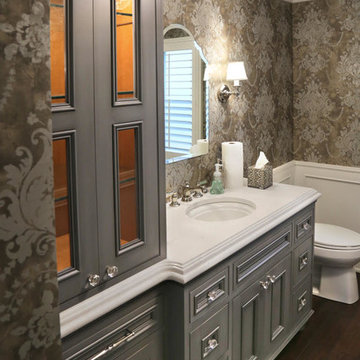
Ejemplo de aseo tradicional de tamaño medio con armarios con paneles empotrados, puertas de armario grises, sanitario de una pieza, paredes multicolor, suelo de madera oscura, lavabo bajoencimera y encimera de acrílico
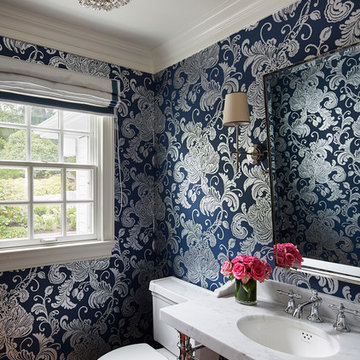
Martha O'Hara Interiors, Interior Design & Photo Styling | Corey Gaffer Photography
Please Note: All “related,” “similar,” and “sponsored” products tagged or listed by Houzz are not actual products pictured. They have not been approved by Martha O’Hara Interiors nor any of the professionals credited. For information about our work, please contact design@oharainteriors.com.
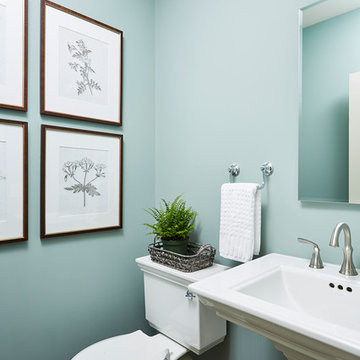
Designer: Laura Engen Interior Design
Architectural Designer: Will Spencer Studio
Builder: Reuter Walton Residential
Photographer: Alyssa Lee Photography

Diseño de aseo tradicional con armarios con paneles empotrados, puertas de armario de madera en tonos medios, baldosas y/o azulejos de cerámica, suelo de madera oscura, encimera de mármol, paredes marrones, lavabo sobreencimera, suelo marrón y encimeras beige

Cabinets: This powder bath features WWWoods Shiloh cabinetry in maple wood, Aspen door style with a Dovetail Gray painted finish.
Countertop: The 3cm countertops are a Cambria quartz in Galloway, paired with a matching splashlette.
Fixtures and Fittings: From Kohler, we have an oval undermount vanity sink in Mirrored French Gold. The faucet, also from Kohler, is a Finial Traditional Wall-Mount Bath sink faucet trim with lever handles and 9-3/4” spout in French Gold.

Dizzy Goldfish
Ejemplo de aseo clásico pequeño con armarios con paneles empotrados, puertas de armario de madera en tonos medios, sanitario de dos piezas, paredes beige, suelo de madera oscura, lavabo bajoencimera y encimera de granito
Ejemplo de aseo clásico pequeño con armarios con paneles empotrados, puertas de armario de madera en tonos medios, sanitario de dos piezas, paredes beige, suelo de madera oscura, lavabo bajoencimera y encimera de granito
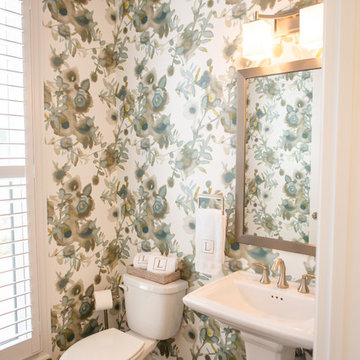
Foto de aseo clásico de tamaño medio con sanitario de dos piezas, paredes multicolor, suelo de madera oscura, lavabo con pedestal y suelo marrón
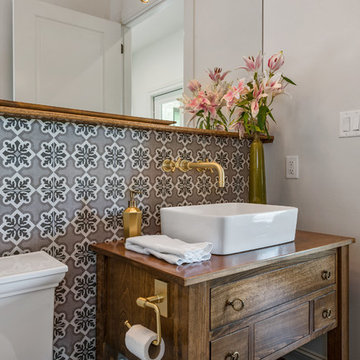
Modelo de aseo clásico con armarios tipo mueble, puertas de armario de madera en tonos medios, paredes blancas, suelo de madera oscura, lavabo sobreencimera, encimera de madera, suelo marrón y encimeras marrones
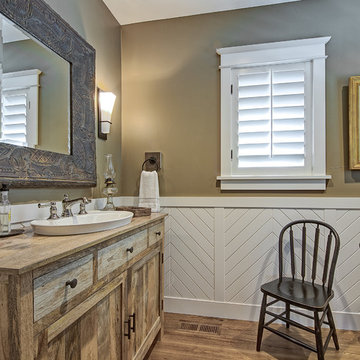
Diseño de aseo tradicional con puertas de armario azules, paredes marrones, suelo de madera oscura, lavabo encastrado, encimera de madera, suelo marrón y encimeras marrones
587 ideas para aseos clásicos con suelo de madera oscura
1