665 ideas para aseos clásicos con todos los tratamientos de pared
Filtrar por
Presupuesto
Ordenar por:Popular hoy
1 - 20 de 665 fotos
Artículo 1 de 3

A small secondary guest loo was updated with wall panelling and a quirky and unexpected wallpaper from Cole & Son. This cloakroom always raises a smile.

Grass cloth wallpaper by Schumacher, a vintage dresser turned vanity from MegMade and lights from Hudson Valley pull together a powder room fit for guests.

A dramatic powder room, with vintage teal walls and classic black and white city design Palazzo wallpaper, evokes a sense of playfulness and old-world charm. From the classic Edwardian-style brushed gold console sink and marble countertops to the polished brass frameless pivot mirror and whimsical art, this remodeled powder bathroom is a delightful retreat.

This jewel of a powder room started with our homeowner's obsession with William Morris "Strawberry Thief" wallpaper. After assessing the Feng Shui, we discovered that this bathroom was in her Wealth area. So, we really went to town! Glam, luxury, and extravagance were the watchwords. We added her grandmother's antique mirror, brass fixtures, a brick floor, and voila! A small but mighty powder room.

Ejemplo de aseo a medida tradicional pequeño con armarios con rebordes decorativos, puertas de armario blancas, sanitario de dos piezas, suelo de madera clara, encimera de mármol, encimeras blancas y papel pintado
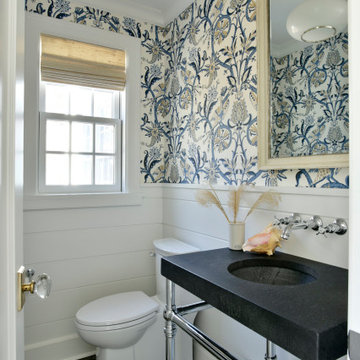
Imagen de aseo clásico con sanitario de una pieza, paredes multicolor, lavabo bajoencimera, suelo gris, encimeras negras, boiserie y papel pintado

1st Floor Powder Room
Modelo de aseo flotante tradicional pequeño con sanitario de dos piezas, paredes azules, suelo de madera en tonos medios, lavabo suspendido y papel pintado
Modelo de aseo flotante tradicional pequeño con sanitario de dos piezas, paredes azules, suelo de madera en tonos medios, lavabo suspendido y papel pintado

We completely renovated this Haverford home between Memorial Day and Labor Day! We maintained the traditional feel of this colonial home with Early-American heart pine floors and bead board on the walls of various rooms. But we also added features of modern living. The open concept kitchen has warm blue cabinetry, an eating area with a built-in bench with storage, and an especially convenient area for pet supplies and eating! Subtle and sophisticated, the bathrooms are awash in gray and white Carrara marble. We custom made built-in shelves, storage and a closet throughout the home. Crafting the millwork on the staircase walls, post and railing was our favorite part of the project.
Rudloff Custom Builders has won Best of Houzz for Customer Service in 2014, 2015 2016, 2017, 2019, and 2020. We also were voted Best of Design in 2016, 2017, 2018, 2019 and 2020, which only 2% of professionals receive. Rudloff Custom Builders has been featured on Houzz in their Kitchen of the Week, What to Know About Using Reclaimed Wood in the Kitchen as well as included in their Bathroom WorkBook article. We are a full service, certified remodeling company that covers all of the Philadelphia suburban area. This business, like most others, developed from a friendship of young entrepreneurs who wanted to make a difference in their clients’ lives, one household at a time. This relationship between partners is much more than a friendship. Edward and Stephen Rudloff are brothers who have renovated and built custom homes together paying close attention to detail. They are carpenters by trade and understand concept and execution. Rudloff Custom Builders will provide services for you with the highest level of professionalism, quality, detail, punctuality and craftsmanship, every step of the way along our journey together.
Specializing in residential construction allows us to connect with our clients early in the design phase to ensure that every detail is captured as you imagined. One stop shopping is essentially what you will receive with Rudloff Custom Builders from design of your project to the construction of your dreams, executed by on-site project managers and skilled craftsmen. Our concept: envision our client’s ideas and make them a reality. Our mission: CREATING LIFETIME RELATIONSHIPS BUILT ON TRUST AND INTEGRITY.
Photo Credit: Jon Friedrich
Interior Design Credit: Larina Kase, of Wayne, PA

Imagen de aseo de pie clásico con armarios con paneles lisos, puertas de armario azules, paredes beige, lavabo bajoencimera, suelo gris, encimeras blancas y papel pintado

A collection of vintage hand mirrors is displayed against custom red and white wallpaper in this powder room. The pedestal sink echoes the shapes of the mirrors and makes the room feel more spacious.

Imagen de aseo flotante tradicional de tamaño medio con suelo de baldosas de cerámica, lavabo bajoencimera, encimera de mármol, encimeras blancas, armarios estilo shaker, puertas de armario grises, paredes rosas, suelo negro y papel pintado
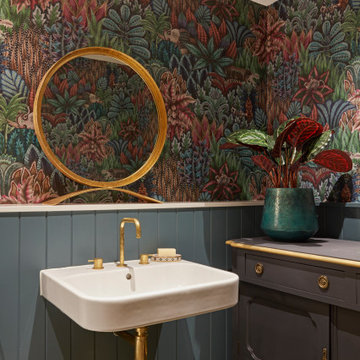
Diseño de aseo tradicional con paredes multicolor, lavabo suspendido, suelo multicolor, machihembrado, boiserie y papel pintado
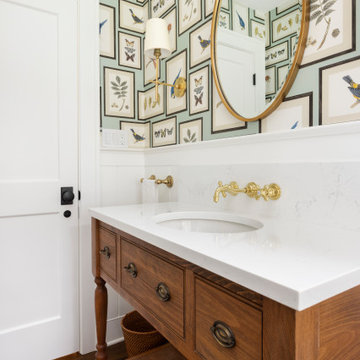
ATIID collaborated with these homeowners to curate new furnishings throughout the home while their down-to-the studs, raise-the-roof renovation, designed by Chambers Design, was underway. Pattern and color were everything to the owners, and classic “Americana” colors with a modern twist appear in the formal dining room, great room with gorgeous new screen porch, and the primary bedroom. Custom bedding that marries not-so-traditional checks and florals invites guests into each sumptuously layered bed. Vintage and contemporary area rugs in wool and jute provide color and warmth, grounding each space. Bold wallpapers were introduced in the powder and guest bathrooms, and custom draperies layered with natural fiber roman shades ala Cindy’s Window Fashions inspire the palettes and draw the eye out to the natural beauty beyond. Luxury abounds in each bathroom with gleaming chrome fixtures and classic finishes. A magnetic shade of blue paint envelops the gourmet kitchen and a buttery yellow creates a happy basement laundry room. No detail was overlooked in this stately home - down to the mudroom’s delightful dutch door and hard-wearing brick floor.
Photography by Meagan Larsen Photography
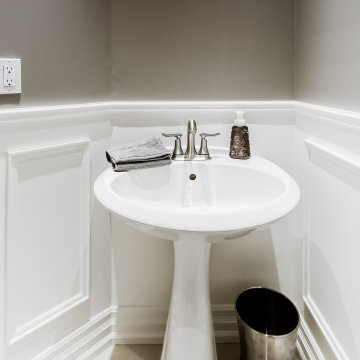
Diseño de aseo tradicional con sanitario de una pieza, paredes beige, suelo de mármol, lavabo con pedestal y panelado

This understairs WC was functional only and required some creative styling to make it feel more welcoming and family friendly.
We installed UPVC ceiling panels to the stair slats to make the ceiling sleek and clean and reduce the spider levels, boxed in the waste pipe and replaced the sink with a Victorian style mini sink.
We repainted the space in soft cream, with a feature wall in teal and orange, providing the wow factor as you enter the space.

Imagen de aseo flotante clásico de tamaño medio con armarios con paneles con relieve, puertas de armario blancas, sanitario de una pieza, paredes beige, suelo de mármol, lavabo encastrado, encimera de cuarzo compacto, suelo negro, encimeras blancas y papel pintado

Diseño de aseo de pie tradicional de tamaño medio con armarios estilo shaker, puertas de armario de madera en tonos medios, paredes blancas, suelo de pizarra, encimera de cuarcita, suelo negro, encimeras blancas y machihembrado
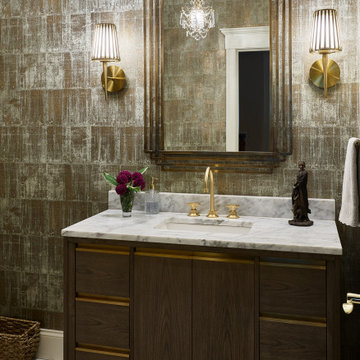
Ejemplo de aseo a medida tradicional con suelo de baldosas de cerámica y papel pintado

Ejemplo de aseo de pie clásico pequeño con armarios con paneles con relieve, puertas de armario verdes, sanitario de dos piezas, paredes multicolor, suelo de travertino, lavabo sobreencimera, encimera de cuarzo compacto, suelo marrón, encimeras multicolor y papel pintado

Modelo de aseo de pie clásico con armarios con paneles empotrados, puertas de armario verdes, paredes azules, suelo con mosaicos de baldosas, lavabo bajoencimera, suelo blanco, encimeras negras, boiserie y papel pintado
665 ideas para aseos clásicos con todos los tratamientos de pared
1