996 ideas para aseos clásicos con suelo marrón
Filtrar por
Presupuesto
Ordenar por:Popular hoy
1 - 20 de 996 fotos
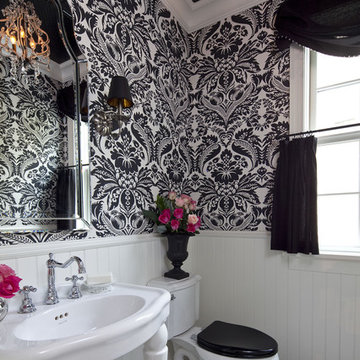
Martha O'Hara Interiors, Interior Design | REFINED LLC, Builder | Troy Thies Photography | Shannon Gale, Photo Styling
Ejemplo de aseo tradicional de tamaño medio con lavabo tipo consola, sanitario de dos piezas, suelo de madera oscura y suelo marrón
Ejemplo de aseo tradicional de tamaño medio con lavabo tipo consola, sanitario de dos piezas, suelo de madera oscura y suelo marrón

Cabinetry: Starmark Inset
Style: Lafontaine w/ Flush Frame and Five Piece Drawer Headers
Finish: Cherry Hazelnut
Countertop: (Contractor’s Own) Pietrasanta Gray
Sink: (Contractor’s Own)
Hardware: (Richelieu) Traditional Pulls in Antique Nickel
Designer: Devon Moore
Contractor: Stonik Services

This understairs WC was functional only and required some creative styling to make it feel more welcoming and family friendly.
We installed UPVC ceiling panels to the stair slats to make the ceiling sleek and clean and reduce the spider levels, boxed in the waste pipe and replaced the sink with a Victorian style mini sink.
We repainted the space in soft cream, with a feature wall in teal and orange, providing the wow factor as you enter the space.

There is so much to look at in here but one of our favourite features has to be the customisable extractor fan cover plate we sourced so that we coudl inlay a cut out from the beautiful wall paper. Do you like the little yellow bird we chose there?

Old world inspired, wallpapered powder room with v-groove wainscot, wall mount faucet and vessel sink.
Diseño de aseo de pie y abovedado tradicional pequeño con armarios abiertos, puertas de armario de madera en tonos medios, sanitario de dos piezas, paredes grises, lavabo sobreencimera, encimera de mármol, suelo marrón, encimeras amarillas y papel pintado
Diseño de aseo de pie y abovedado tradicional pequeño con armarios abiertos, puertas de armario de madera en tonos medios, sanitario de dos piezas, paredes grises, lavabo sobreencimera, encimera de mármol, suelo marrón, encimeras amarillas y papel pintado

A tiny room, a tiny window, and a very tiny vanity...how to make this powder room shine? Our redesign included this stunning paper, a custom sink and vanity surround, and sparkling metallic accents. Now this formerly dull room is a stylish surprise.

Download our free ebook, Creating the Ideal Kitchen. DOWNLOAD NOW
I am still sometimes shocked myself at how much of a difference a kitchen remodel can make in a space, you think I would know by now! This was one of those jobs. The small U-shaped room was a bit cramped, a bit dark and a bit dated. A neighboring sunroom/breakfast room addition was awkwardly used, and most of the time the couple hung out together at the small peninsula.
The client wish list included a larger, lighter kitchen with an island that would seat 7 people. They have a large family and wanted to be able to gather and entertain in the space. Right outside is a lovely backyard and patio with a fireplace, so having easy access and flow to that area was also important.
Our first move was to eliminate the wall between kitchen and breakfast room, which we anticipated would need a large beam and some structural maneuvering since it was the old exterior wall. However, what we didn’t anticipate was that the stucco exterior of the original home was layered over hollow clay tiles which was impossible to shore up in the typical manner. After much back and forth with our structural team, we were able to develop a plan to shore the wall and install a large steal & wood structural beam with minimal disruption to the original floor plan. That was important because we had already ordered everything customized to fit the plan.
We all breathed a collective sigh of relief once that part was completed. Now we could move on to building the kitchen we had all been waiting for. Oh, and let’s not forget that this was all being done amidst COVID 2020.
We covered the rough beam with cedar and stained it to coordinate with the floors. It’s actually one of my favorite elements in the space. The homeowners now have a big beautiful island that seats up to 7 people and has a wonderful flow to the outdoor space just like they wanted. The large island provides not only seating but also substantial prep area perfectly situated between the sink and cooktop. In addition to a built-in oven below the large gas cooktop, there is also a steam oven to the left of the sink. The steam oven is great for baking as well for heating daily meals without having to heat up the large oven.
The other side of the room houses a substantial pantry, the refrigerator, a small bar area as well as a TV.
The homeowner fell in love the with the Aqua quartzite that is on the island, so we married that with a custom mosaic in a similar tone behind the cooktop. Soft white cabinetry, Cambria quartz and Thassos marble subway tile complete the soft traditional look. Gold accents, wood wrapped beams and oak barstools add warmth the room. The little powder room was also included in the project. Some fun wallpaper, a vanity with a pop of color and pretty fixtures and accessories finish off this cute little space.
Designed by: Susan Klimala, CKD, CBD
Photography by: Michael Kaskel
For more information on kitchen and bath design ideas go to: www.kitchenstudio-ge.com
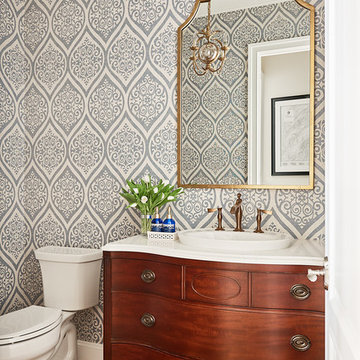
Foto de aseo clásico con armarios con paneles lisos, puertas de armario de madera oscura, paredes multicolor, suelo de madera en tonos medios, lavabo encastrado y suelo marrón
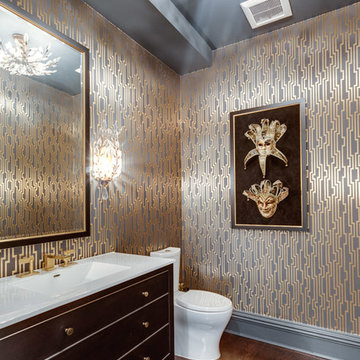
Powder Room with wall paper
Asta Homes
Great Falls, VA 22066
Imagen de aseo tradicional con armarios con paneles lisos, puertas de armario negras, sanitario de dos piezas, paredes grises, suelo de madera oscura, encimera de cuarzo compacto, suelo marrón y encimeras blancas
Imagen de aseo tradicional con armarios con paneles lisos, puertas de armario negras, sanitario de dos piezas, paredes grises, suelo de madera oscura, encimera de cuarzo compacto, suelo marrón y encimeras blancas
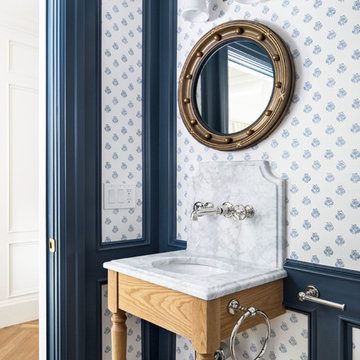
Diseño de aseo clásico con puertas de armario de madera clara, paredes azules, suelo de madera clara, lavabo tipo consola, suelo marrón y encimeras blancas

Modelo de aseo clásico de tamaño medio con armarios con paneles con relieve, puertas de armario de madera en tonos medios, sanitario de dos piezas, paredes azules, suelo de madera oscura, lavabo sobreencimera, encimera de granito y suelo marrón

Foto de aseo tradicional de tamaño medio con armarios tipo mueble, puertas de armario de madera oscura, paredes blancas, suelo de madera oscura, lavabo sobreencimera, encimera de cuarzo compacto, sanitario de una pieza y suelo marrón

Imagen de aseo tradicional pequeño con sanitario de dos piezas, suelo de madera en tonos medios, lavabo con pedestal, paredes multicolor y suelo marrón
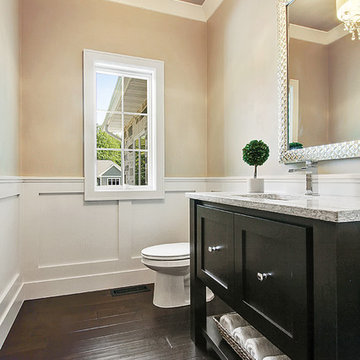
Chic powder room accented with white paneled walls and white crown molding.
Photo by FotoSold
Imagen de aseo tradicional con armarios estilo shaker, puertas de armario de madera oscura, sanitario de pared, paredes grises, suelo de madera oscura, lavabo bajoencimera, encimera de acrílico y suelo marrón
Imagen de aseo tradicional con armarios estilo shaker, puertas de armario de madera oscura, sanitario de pared, paredes grises, suelo de madera oscura, lavabo bajoencimera, encimera de acrílico y suelo marrón

Cute powder room featuring white paneling, navy and white wallpaper, custom-stained vanity, marble counters and polished nickel fixtures.
Imagen de aseo a medida tradicional pequeño con armarios estilo shaker, puertas de armario marrones, sanitario de una pieza, paredes blancas, suelo de madera en tonos medios, lavabo bajoencimera, encimera de mármol, suelo marrón, encimeras blancas y papel pintado
Imagen de aseo a medida tradicional pequeño con armarios estilo shaker, puertas de armario marrones, sanitario de una pieza, paredes blancas, suelo de madera en tonos medios, lavabo bajoencimera, encimera de mármol, suelo marrón, encimeras blancas y papel pintado

Ejemplo de aseo a medida tradicional pequeño con armarios con paneles empotrados, puertas de armario blancas, baldosas y/o azulejos beige, paredes beige, suelo de madera oscura, lavabo bajoencimera, encimera de granito, suelo marrón y encimeras multicolor

Space Crafting
Diseño de aseo clásico pequeño con armarios con paneles empotrados, puertas de armario marrones, sanitario de una pieza, paredes beige, suelo de madera oscura, lavabo sobreencimera, encimera de cuarzo compacto, suelo marrón y encimeras beige
Diseño de aseo clásico pequeño con armarios con paneles empotrados, puertas de armario marrones, sanitario de una pieza, paredes beige, suelo de madera oscura, lavabo sobreencimera, encimera de cuarzo compacto, suelo marrón y encimeras beige

Powder room with vessel sink and built-in commode
Imagen de aseo clásico de tamaño medio con sanitario de pared, paredes beige, suelo de madera oscura, lavabo sobreencimera, encimera de madera, suelo marrón y encimeras marrones
Imagen de aseo clásico de tamaño medio con sanitario de pared, paredes beige, suelo de madera oscura, lavabo sobreencimera, encimera de madera, suelo marrón y encimeras marrones

The sage green vessel sink was the inspiration for this powder room! The large scale wallpaper brought the outdoors in to this small but beautiful space. There are many fun details that should not go unnoticed...the antique brass hardware on the cabinetry, the vessel faucet, and the frame of the mirror that reflects the metal light fixture which is fun and adds dimension to this small but larger than life space.
Scott Amundson Photography
Learn more about our showroom and kitchen and bath design: www.mingleteam.com
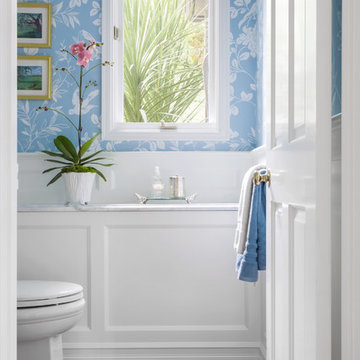
Design By Sheila Mayden Interiors, Photos by WE Studio
Diseño de aseo clásico con paredes azules, suelo de madera oscura y suelo marrón
Diseño de aseo clásico con paredes azules, suelo de madera oscura y suelo marrón
996 ideas para aseos clásicos con suelo marrón
1