1.430 ideas para aseos a medida de tamaño medio
Filtrar por
Presupuesto
Ordenar por:Popular hoy
121 - 140 de 1430 fotos
Artículo 1 de 3
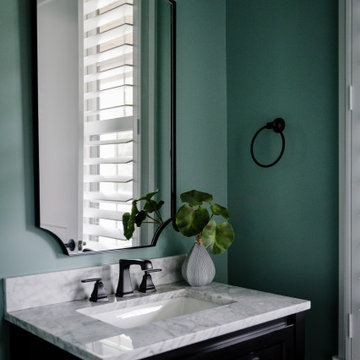
Our studio designed this beautiful home for a family of four to create a cohesive space for spending quality time. The home has an open-concept floor plan to allow free movement and aid conversations across zones. The living area is casual and comfortable and has a farmhouse feel with the stunning stone-clad fireplace and soft gray and beige furnishings. We also ensured plenty of seating for the whole family to gather around.
In the kitchen area, we used charcoal gray for the island, which complements the beautiful white countertops and the stylish black chairs. We added herringbone-style backsplash tiles to create a charming design element in the kitchen. Open shelving and warm wooden flooring add to the farmhouse-style appeal. The adjacent dining area is designed to look casual, elegant, and sophisticated, with a sleek wooden dining table and attractive chairs.
The powder room is painted in a beautiful shade of sage green. Elegant black fixtures, a black vanity, and a stylish marble countertop washbasin add a casual, sophisticated, and welcoming appeal.
---
Project completed by Wendy Langston's Everything Home interior design firm, which serves Carmel, Zionsville, Fishers, Westfield, Noblesville, and Indianapolis.
For more about Everything Home, see here: https://everythinghomedesigns.com/
To learn more about this project, see here:
https://everythinghomedesigns.com/portfolio/down-to-earth/
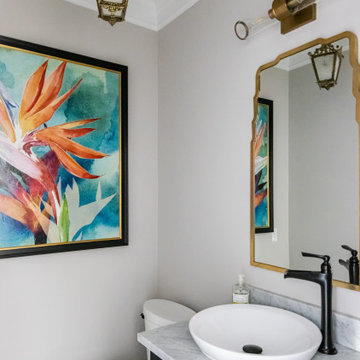
A newly renovated powder room in a historic home in Alexandria, VA.
Imagen de aseo a medida tradicional de tamaño medio con armarios con paneles empotrados, puertas de armario azules, sanitario de dos piezas, paredes grises, suelo de baldosas de porcelana, lavabo sobreencimera, encimera de mármol, suelo gris y encimeras blancas
Imagen de aseo a medida tradicional de tamaño medio con armarios con paneles empotrados, puertas de armario azules, sanitario de dos piezas, paredes grises, suelo de baldosas de porcelana, lavabo sobreencimera, encimera de mármol, suelo gris y encimeras blancas
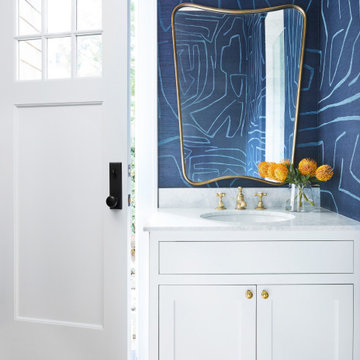
Interior Design, Custom Furniture Design & Art Curation by Chango & Co.
Modelo de aseo a medida costero de tamaño medio con puertas de armario blancas, encimera de mármol, suelo marrón, encimeras blancas, armarios estilo shaker, paredes azules, suelo de madera en tonos medios, lavabo bajoencimera y papel pintado
Modelo de aseo a medida costero de tamaño medio con puertas de armario blancas, encimera de mármol, suelo marrón, encimeras blancas, armarios estilo shaker, paredes azules, suelo de madera en tonos medios, lavabo bajoencimera y papel pintado

Powder room with exquisite wall paper
Foto de aseo a medida costero de tamaño medio con puertas de armario blancas, sanitario de pared, baldosas y/o azulejos de mármol, suelo de madera en tonos medios, lavabo bajoencimera, encimera de mármol, encimeras grises y papel pintado
Foto de aseo a medida costero de tamaño medio con puertas de armario blancas, sanitario de pared, baldosas y/o azulejos de mármol, suelo de madera en tonos medios, lavabo bajoencimera, encimera de mármol, encimeras grises y papel pintado
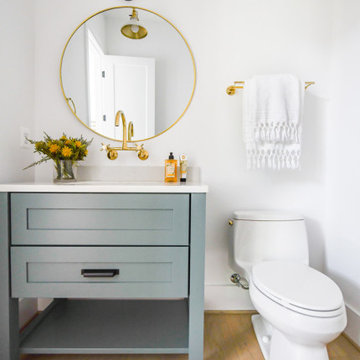
This modern farmhouse in Vienna showcases our studio’s signature style of uniting California-cool style with Midwestern traditional. Double islands in the kitchen offer loads of counter space and can function as dining and workstations. The black-and-white palette lends a modern vibe to the setup. A sleek bar adjacent to the kitchen flaunts open shelves and wooden cabinetry that allows for stylish entertaining. While warmer hues are used in the living areas and kitchen, the bathrooms are a picture of tranquility with colorful cabinetry and a calming ambiance created with elegant fixtures and decor.
---
Project designed by Vienna interior design studio Amy Peltier Interior Design & Home. They serve Mclean, Vienna, Bethesda, DC, Potomac, Great Falls, Chevy Chase, Rockville, Oakton, Alexandria, and the surrounding area.
---
For more about Amy Peltier Interior Design & Home, click here: https://peltierinteriors.com/
To learn more about this project, click here:
https://peltierinteriors.com/portfolio/modern-elegant-farmhouse-interior-design-vienna/
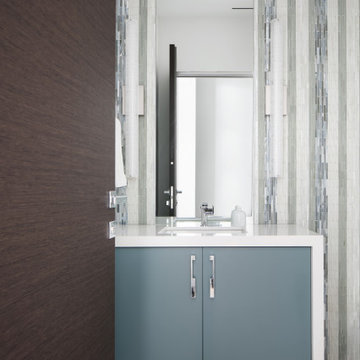
Imagen de aseo a medida contemporáneo de tamaño medio con armarios con paneles lisos, puertas de armario verdes, sanitario de una pieza, baldosas y/o azulejos multicolor, baldosas y/o azulejos de vidrio, paredes multicolor, suelo de baldosas de porcelana, lavabo bajoencimera, encimera de cuarzo compacto, suelo gris y encimeras blancas
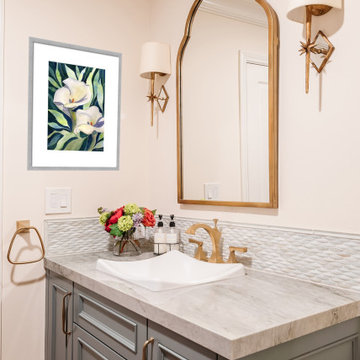
An elegant powder room with subtle grays and gold accents.
Imagen de aseo a medida tradicional de tamaño medio con armarios con rebordes decorativos, puertas de armario verdes, sanitario de una pieza, baldosas y/o azulejos beige, baldosas y/o azulejos de vidrio, paredes beige, suelo de madera oscura, lavabo sobreencimera, encimera de cuarzo compacto, suelo marrón y encimeras beige
Imagen de aseo a medida tradicional de tamaño medio con armarios con rebordes decorativos, puertas de armario verdes, sanitario de una pieza, baldosas y/o azulejos beige, baldosas y/o azulejos de vidrio, paredes beige, suelo de madera oscura, lavabo sobreencimera, encimera de cuarzo compacto, suelo marrón y encimeras beige

Powder room with light gray cabinets and dark gray wainscot detail wall.
Diseño de aseo a medida de estilo de casa de campo de tamaño medio con armarios con paneles empotrados, puertas de armario grises, sanitario de dos piezas, paredes grises, lavabo sobreencimera, encimera de cuarzo compacto, encimeras blancas y boiserie
Diseño de aseo a medida de estilo de casa de campo de tamaño medio con armarios con paneles empotrados, puertas de armario grises, sanitario de dos piezas, paredes grises, lavabo sobreencimera, encimera de cuarzo compacto, encimeras blancas y boiserie
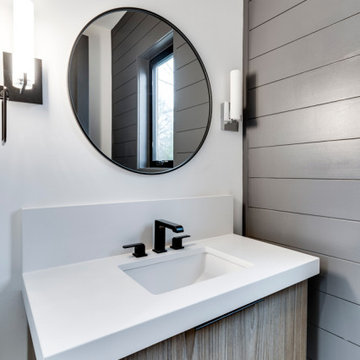
Our Virginia studio gave this modern new-build home a simple, luxe look complemented with a white palette and dark accents:
---
Project designed by Pasadena interior design studio Amy Peltier Interior Design & Home. They serve Pasadena, Bradbury, South Pasadena, San Marino, La Canada Flintridge, Altadena, Monrovia, Sierra Madre, Los Angeles, as well as surrounding areas.
For more about Amy Peltier Interior Design & Home, click here: https://peltierinteriors.com/
To learn more about this project, click here:
https://peltierinteriors.com/portfolio/modern-luxury-home-virginia/

This Arts and Crafts century home in the heart of Toronto needed brightening and a few structural changes. The client wanted a powder room on the main floor where none existed, a larger coat closet, to increase the opening from her kitchen into her dining room and to completely renovate her kitchen. Along with several other updates, this house came together in such an amazing way. The home is bright and happy, the kitchen is functional with a build-in dinette, and a long island. The renovated dining area is home to stunning built-in cabinetry to showcase the client's pretty collectibles, the light fixtures are works of art and the powder room in a jewel in the center of the home. The unique finishes, including the powder room wallpaper, the antique crystal door knobs, a picket backsplash and unique colours come together with respect to the home's original architecture and style, and an updated look that works for today's modern homeowner. Custom chairs, velvet barstools and freshly painted spaces bring additional moments of well thought out design elements. Mostly, we love that the kitchen, although it appears white, is really a very light gray green called Titanium, looking soft and warm in this new and updated space.
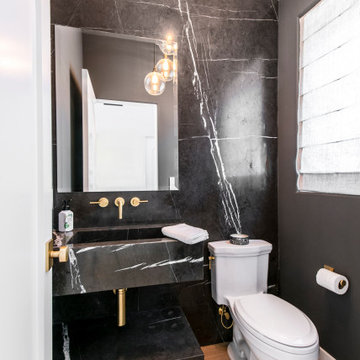
Ejemplo de aseo a medida tradicional renovado de tamaño medio con puertas de armario negras, sanitario de una pieza, baldosas y/o azulejos blancas y negros, baldosas y/o azulejos de mármol, paredes blancas, suelo de madera clara, lavabo integrado, encimera de mármol, suelo marrón y encimeras negras
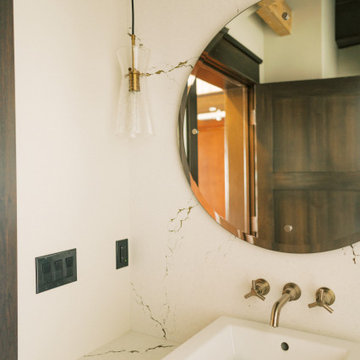
This remodel transformed two condos into one, overcoming access challenges. We designed the space for a seamless transition, adding function with a laundry room, powder room, bar, and entertaining space.
This powder room blends sophistication with modern design and features a neutral palette, ceiling-high tiles framing a round mirror, sleek lighting, and an elegant basin.
---Project by Wiles Design Group. Their Cedar Rapids-based design studio serves the entire Midwest, including Iowa City, Dubuque, Davenport, and Waterloo, as well as North Missouri and St. Louis.
For more about Wiles Design Group, see here: https://wilesdesigngroup.com/
To learn more about this project, see here: https://wilesdesigngroup.com/cedar-rapids-condo-remodel

These clients were ready to turn their existing home into their dream home. They wanted to completely gut their main floor to improve the function of the space. Some walls were taken down, others moved, powder room relocated and lots of storage space added to their kitchen. The homeowner loves to bake and cook and really wanted a larger kitchen as well as a large informal dining area for lots of family gatherings. We took this project from concept to completion, right down to furnishings and accessories.

The powder room vanity was replaced with a black shaker style cabinet and quartz countertop. The bold wallpaper has gold flowers on a black and white background. A brass sconce, faucet and mirror compliment the wallpaper.
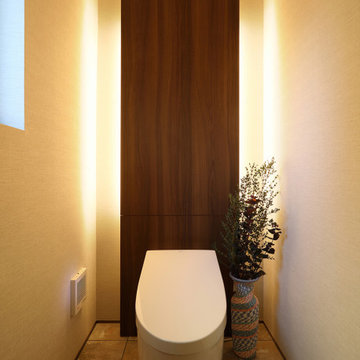
落着きある空間とするために、間接照明の計画としています。
正面のデザインパネルは全面収納となっています。
Diseño de aseo beige y a medida de tamaño medio con paredes beige, suelo marrón, armarios con paneles lisos, sanitario de una pieza, baldosas y/o azulejos beige y suelo de baldosas de porcelana
Diseño de aseo beige y a medida de tamaño medio con paredes beige, suelo marrón, armarios con paneles lisos, sanitario de una pieza, baldosas y/o azulejos beige y suelo de baldosas de porcelana
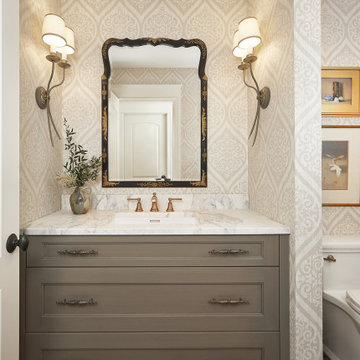
This beautiful French country inspired powder room features a furniture style grey stain vanity with beautiful marble countertop.
Modelo de aseo a medida de tamaño medio con armarios con paneles empotrados, puertas de armario grises, sanitario de una pieza, paredes blancas, suelo de madera clara, lavabo bajoencimera, encimera de mármol, encimeras blancas y papel pintado
Modelo de aseo a medida de tamaño medio con armarios con paneles empotrados, puertas de armario grises, sanitario de una pieza, paredes blancas, suelo de madera clara, lavabo bajoencimera, encimera de mármol, encimeras blancas y papel pintado
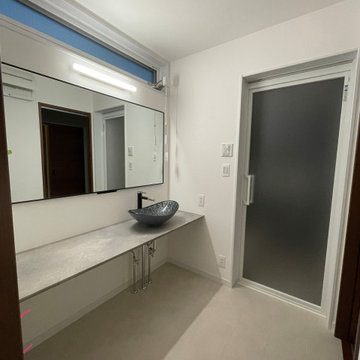
Foto de aseo a medida de tamaño medio con armarios abiertos, puertas de armario negras, paredes negras, suelo vinílico, suelo negro, encimeras grises y papel pintado

The ultimate powder room. A celebration of beautiful materials, we keep the colours very restrained as the flooring is such an eyecatcher. But the space is both luxurious and dramatic. The bespoke marble floating vanity unit, with functional storage, is both functional and beautiful. The full-height mirror opens the space, adding height and drama. the brushed brass tap gives a sense of luxury and compliments the simple Murano glass pendant.
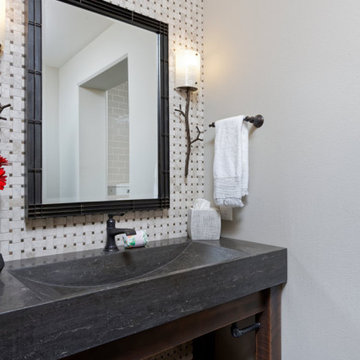
The first thing you notice about this property is the stunning views of the mountains, and our clients wanted to showcase this. We selected pieces that complement and highlight the scenery. Our clients were in love with their brown leather couches, so we knew we wanted to keep them from the beginning. This was the focal point for the selections in the living room, and we were able to create a cohesive, rustic, mountain-chic space. The home office was another critical part of the project as both clients work from home. We repurposed a handmade table that was made by the client’s family and used it as a double-sided desk. We painted the fireplace in a gorgeous green accent to make it pop.
Finding the balance between statement pieces and statement views made this project a unique and incredibly rewarding experience.
---
Project designed by Miami interior designer Margarita Bravo. She serves Miami as well as surrounding areas such as Coconut Grove, Key Biscayne, Miami Beach, North Miami Beach, and Hallandale Beach.
For more about MARGARITA BRAVO, click here: https://www.margaritabravo.com/
To learn more about this project, click here: https://www.margaritabravo.com/portfolio/mountain-chic-modern-rustic-home-denver/
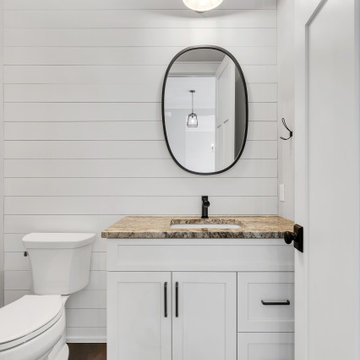
1st floor powder room
Diseño de aseo a medida de estilo de casa de campo de tamaño medio con armarios estilo shaker, puertas de armario blancas, sanitario de dos piezas, baldosas y/o azulejos blancos, paredes blancas, suelo de madera oscura, lavabo bajoencimera, encimera de granito, suelo marrón, encimeras beige y machihembrado
Diseño de aseo a medida de estilo de casa de campo de tamaño medio con armarios estilo shaker, puertas de armario blancas, sanitario de dos piezas, baldosas y/o azulejos blancos, paredes blancas, suelo de madera oscura, lavabo bajoencimera, encimera de granito, suelo marrón, encimeras beige y machihembrado
1.430 ideas para aseos a medida de tamaño medio
7