1.430 ideas para aseos a medida de tamaño medio
Filtrar por
Presupuesto
Ordenar por:Popular hoy
101 - 120 de 1430 fotos
Artículo 1 de 3

Imagen de aseo a medida clásico renovado de tamaño medio con armarios abiertos, puertas de armario grises, lavabo bajoencimera, suelo marrón y encimeras grises
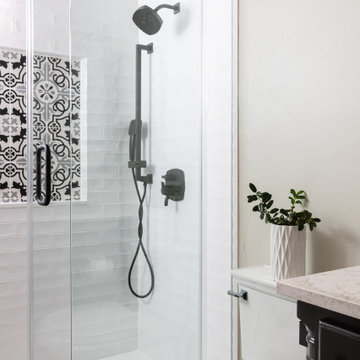
This secondary bathroom was remodeled with the furry friends in mind. The shower needed to function well when the pups needed a bath and that is why we put in a sliding glass shower door instead of a hinged door that would get in the way. Also the location of the toilet made a hinged door a little impractical. We love this black and white palette that although seems neutral is given a pop with the patterned tile!
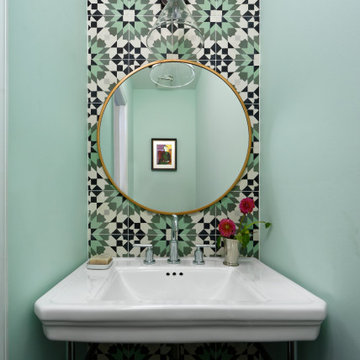
Our St. Pete studio gave this gorgeous home a beautiful makeover with a neutral color palette that nicely highlights the thoughtful design details. We added cottage-style barn doors for the bathroom giving it an elegant charm that heightens the stunning designs of the space. In the kitchen, we used the classic black and white theme, punctuated with organic elements like plants and wooden shelves that create a warm, lived-in feel. We added an attractive area rug in the dining room along with beautiful artwork and statement lighting to create visual interest. In the powder room, soft blue walls, a stylish console sink, and an elegant gold-rimmed mirror add panache.
---
Pamela Harvey Interiors offers interior design services in St. Petersburg and Tampa, and throughout Florida's Suncoast area, from Tarpon Springs to Naples, including Bradenton, Lakewood Ranch, and Sarasota.
For more about Pamela Harvey Interiors, see here: https://www.pamelaharveyinteriors.com/
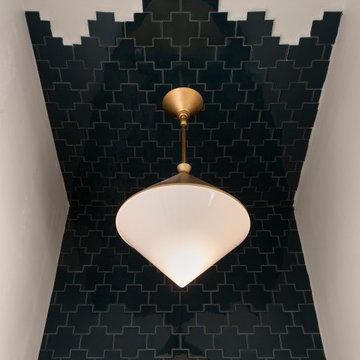
The kitchen and powder room in this Austin home are modern with earthy design elements like striking lights and dark tile work.
---
Project designed by Sara Barney’s Austin interior design studio BANDD DESIGN. They serve the entire Austin area and its surrounding towns, with an emphasis on Round Rock, Lake Travis, West Lake Hills, and Tarrytown.
For more about BANDD DESIGN, click here: https://bandddesign.com/
To learn more about this project, click here: https://bandddesign.com/modern-kitchen-powder-room-austin/
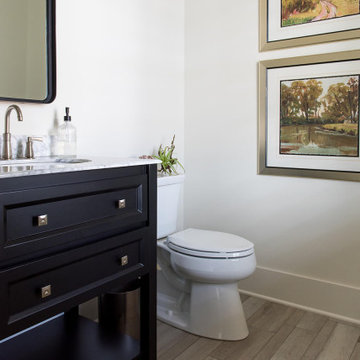
This home has a unique bungalow-inspired architecture with contemporary interior design.
---
Project completed by Wendy Langston's Everything Home interior design firm, which serves Carmel, Zionsville, Fishers, Westfield, Noblesville, and Indianapolis.
For more about Everything Home, see here: https://everythinghomedesigns.com/
To learn more about this project, see here:
https://everythinghomedesigns.com/portfolio/van-buren/
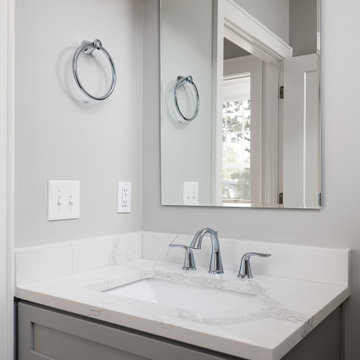
Foto de aseo a medida de estilo americano de tamaño medio con armarios estilo shaker, puertas de armario grises, paredes grises, lavabo bajoencimera, encimera de cuarzo compacto y encimeras blancas
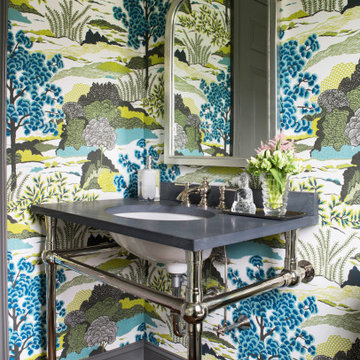
Foto de aseo a medida tradicional renovado de tamaño medio con armarios tipo mueble, paredes multicolor, lavabo tipo consola, suelo marrón, encimeras grises y papel pintado

Countertops - IRG
Wallpaper - Make Like Design
Ejemplo de aseo a medida tradicional renovado de tamaño medio con armarios estilo shaker, puertas de armario grises, paredes multicolor, lavabo bajoencimera, encimeras grises y papel pintado
Ejemplo de aseo a medida tradicional renovado de tamaño medio con armarios estilo shaker, puertas de armario grises, paredes multicolor, lavabo bajoencimera, encimeras grises y papel pintado

Modelo de aseo a medida clásico renovado de tamaño medio con paredes blancas, suelo de madera en tonos medios, lavabo bajoencimera, encimera de mármol, suelo marrón y encimeras blancas

Modelo de aseo a medida actual de tamaño medio con armarios con paneles lisos, puertas de armario marrones, sanitario de una pieza, paredes grises, lavabo sobreencimera, suelo beige y encimeras marrones

Spacecrafting Photography
Ejemplo de aseo a medida clásico de tamaño medio con armarios tipo mueble, puertas de armario azules, paredes multicolor, suelo de madera oscura, lavabo bajoencimera, suelo marrón, encimeras multicolor, sanitario de una pieza, encimera de mármol y papel pintado
Ejemplo de aseo a medida clásico de tamaño medio con armarios tipo mueble, puertas de armario azules, paredes multicolor, suelo de madera oscura, lavabo bajoencimera, suelo marrón, encimeras multicolor, sanitario de una pieza, encimera de mármol y papel pintado
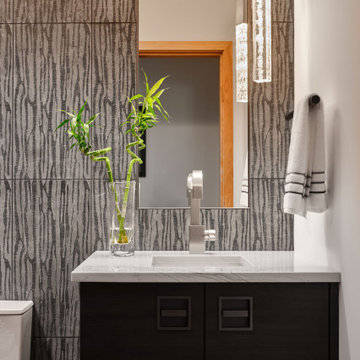
This powder room is of A TEXTURAL NATURE.
Tree bark vibes from this treated black marble enliven our modern mountain powder room. A Hammerton pendant and a Dornbracht lavatory set bring an unmatched level of luxury to this space. Recessed linear lighting perfectly bathes the walls highlighting the exquisite detail of the stone tile.

Beautifully simple, this powder bath is dark and moody with clean lines, gorgeous gray textured wallpaper and a chiseled marble vessel sink.
Diseño de aseo a medida contemporáneo de tamaño medio con armarios con paneles lisos, puertas de armario grises, sanitario de dos piezas, paredes grises, suelo de madera en tonos medios, lavabo sobreencimera, encimera de cuarzo compacto, suelo marrón, encimeras negras y papel pintado
Diseño de aseo a medida contemporáneo de tamaño medio con armarios con paneles lisos, puertas de armario grises, sanitario de dos piezas, paredes grises, suelo de madera en tonos medios, lavabo sobreencimera, encimera de cuarzo compacto, suelo marrón, encimeras negras y papel pintado

The picture our clients had in mind was a boutique hotel lobby with a modern feel and their favorite art on the walls. We designed a space perfect for adult and tween use, like entertaining and playing billiards with friends. We used alder wood panels with nickel reveals to unify the visual palette of the basement and rooms on the upper floors. Beautiful linoleum flooring in black and white adds a hint of drama. Glossy, white acrylic panels behind the walkup bar bring energy and excitement to the space. We also remodeled their Jack-and-Jill bathroom into two separate rooms – a luxury powder room and a more casual bathroom, to accommodate their evolving family needs.
---
Project designed by Minneapolis interior design studio LiLu Interiors. They serve the Minneapolis-St. Paul area, including Wayzata, Edina, and Rochester, and they travel to the far-flung destinations where their upscale clientele owns second homes.
For more about LiLu Interiors, see here: https://www.liluinteriors.com/
To learn more about this project, see here:
https://www.liluinteriors.com/portfolio-items/hotel-inspired-basement-design/
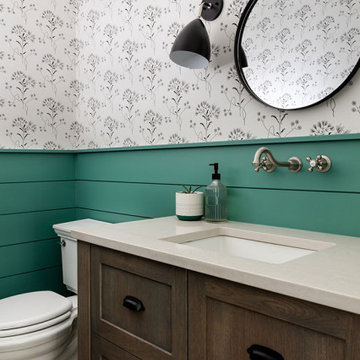
Our Seattle studio designed this stunning 5,000+ square foot Snohomish home to make it comfortable and fun for a wonderful family of six.
On the main level, our clients wanted a mudroom. So we removed an unused hall closet and converted the large full bathroom into a powder room. This allowed for a nice landing space off the garage entrance. We also decided to close off the formal dining room and convert it into a hidden butler's pantry. In the beautiful kitchen, we created a bright, airy, lively vibe with beautiful tones of blue, white, and wood. Elegant backsplash tiles, stunning lighting, and sleek countertops complete the lively atmosphere in this kitchen.
On the second level, we created stunning bedrooms for each member of the family. In the primary bedroom, we used neutral grasscloth wallpaper that adds texture, warmth, and a bit of sophistication to the space creating a relaxing retreat for the couple. We used rustic wood shiplap and deep navy tones to define the boys' rooms, while soft pinks, peaches, and purples were used to make a pretty, idyllic little girls' room.
In the basement, we added a large entertainment area with a show-stopping wet bar, a large plush sectional, and beautifully painted built-ins. We also managed to squeeze in an additional bedroom and a full bathroom to create the perfect retreat for overnight guests.
For the decor, we blended in some farmhouse elements to feel connected to the beautiful Snohomish landscape. We achieved this by using a muted earth-tone color palette, warm wood tones, and modern elements. The home is reminiscent of its spectacular views – tones of blue in the kitchen, primary bathroom, boys' rooms, and basement; eucalyptus green in the kids' flex space; and accents of browns and rust throughout.
---Project designed by interior design studio Kimberlee Marie Interiors. They serve the Seattle metro area including Seattle, Bellevue, Kirkland, Medina, Clyde Hill, and Hunts Point.
For more about Kimberlee Marie Interiors, see here: https://www.kimberleemarie.com/
To learn more about this project, see here:
https://www.kimberleemarie.com/modern-luxury-home-remodel-snohomish
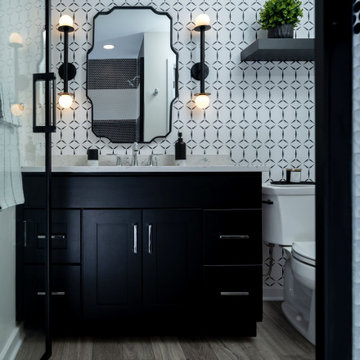
Ejemplo de aseo a medida minimalista de tamaño medio con armarios estilo shaker, puertas de armario negras, sanitario de dos piezas, baldosas y/o azulejos blancas y negros, baldosas y/o azulejos en mosaico, paredes blancas, suelo vinílico, lavabo bajoencimera, encimera de cuarzo compacto, suelo gris, encimeras turquesas y papel pintado

ZEH、長期優良住宅、耐震等級3+制震構造、BELS取得
Ua値=0.40W/㎡K
C値=0.30cm2/㎡
Ejemplo de aseo a medida y blanco escandinavo de tamaño medio con armarios abiertos, puertas de armario marrones, paredes blancas, suelo vinílico, encimera de madera, suelo negro, encimeras blancas, papel pintado y papel pintado
Ejemplo de aseo a medida y blanco escandinavo de tamaño medio con armarios abiertos, puertas de armario marrones, paredes blancas, suelo vinílico, encimera de madera, suelo negro, encimeras blancas, papel pintado y papel pintado
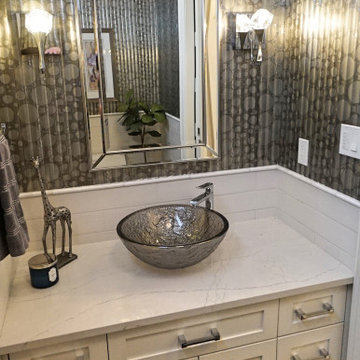
Imagen de aseo a medida contemporáneo de tamaño medio con armarios estilo shaker, puertas de armario blancas, sanitario de una pieza, baldosas y/o azulejos grises, baldosas y/o azulejos de porcelana, paredes grises, suelo de baldosas de porcelana, lavabo sobreencimera, encimera de cuarzo compacto, suelo negro, encimeras blancas y boiserie

Foto de aseo a medida clásico renovado de tamaño medio con armarios estilo shaker, puertas de armario azules, paredes multicolor, lavabo bajoencimera, encimeras grises y papel pintado
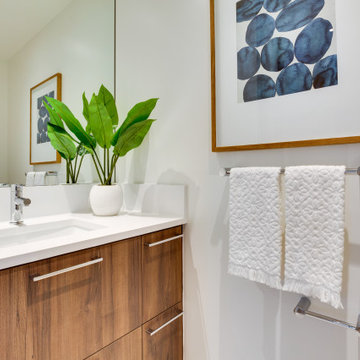
Modelo de aseo a medida moderno de tamaño medio con armarios con paneles lisos, puertas de armario de madera en tonos medios, paredes blancas, lavabo bajoencimera, encimera de cuarzo compacto y encimeras blancas
1.430 ideas para aseos a medida de tamaño medio
6