1.430 ideas para aseos a medida de tamaño medio
Filtrar por
Presupuesto
Ordenar por:Popular hoy
161 - 180 de 1430 fotos
Artículo 1 de 3
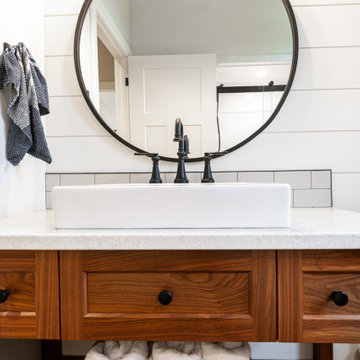
Diseño de aseo a medida campestre de tamaño medio con armarios estilo shaker, puertas de armario de madera oscura, sanitario de dos piezas, baldosas y/o azulejos blancos, baldosas y/o azulejos de cerámica, paredes blancas, suelo laminado, lavabo sobreencimera, encimera de laminado, suelo marrón, encimeras blancas y machihembrado
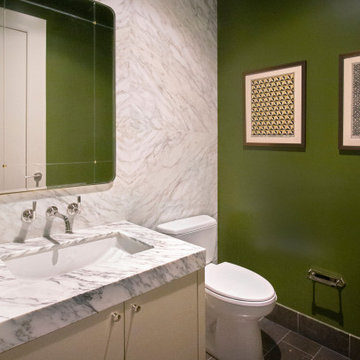
Foto de aseo a medida moderno de tamaño medio con armarios con paneles lisos, puertas de armario beige, sanitario de una pieza, baldosas y/o azulejos de mármol, lavabo encastrado y encimera de mármol
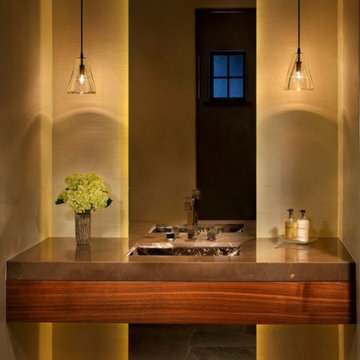
Our Boulder studio designed this classy and sophisticated home with a stunning polished wooden ceiling, statement lighting, and sophisticated furnishing that give the home a luxe feel. We used a lot of wooden tones and furniture to create an organic texture that reflects the beautiful nature outside. The three bedrooms are unique and distinct from each other. The primary bedroom has a magnificent bed with gorgeous furnishings, the guest bedroom has beautiful twin beds with colorful decor, and the kids' room has a playful bunk bed with plenty of storage facilities. We also added a stylish home gym for our clients who love to work out and a library with floor-to-ceiling shelves holding their treasured book collection.
---
Joe McGuire Design is an Aspen and Boulder interior design firm bringing a uniquely holistic approach to home interiors since 2005.
For more about Joe McGuire Design, see here: https://www.joemcguiredesign.com/
To learn more about this project, see here:
https://www.joemcguiredesign.com/willoughby

Ejemplo de aseo a medida actual de tamaño medio con armarios con paneles lisos, puertas de armario de madera clara, sanitario de una pieza, baldosas y/o azulejos azules, baldosas y/o azulejos de cerámica, paredes beige, suelo de baldosas de cerámica, lavabo bajoencimera, encimera de cuarzo compacto, suelo beige y encimeras blancas
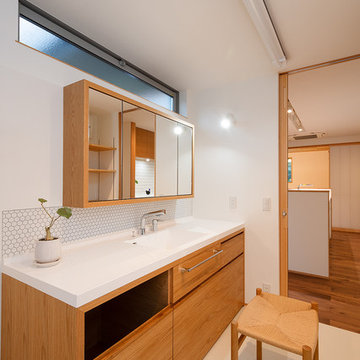
お施主様の使い勝手に合わせてオーダーメイドをする洗面化粧台。収納もたくさんあって使い勝手が良いそうです。
Modelo de aseo a medida y blanco escandinavo de tamaño medio con puertas de armario de madera oscura, baldosas y/o azulejos blancos, paredes blancas, encimera de madera, suelo beige, encimeras blancas, lavabo integrado, armarios con paneles lisos, baldosas y/o azulejos en mosaico, suelo vinílico, papel pintado y papel pintado
Modelo de aseo a medida y blanco escandinavo de tamaño medio con puertas de armario de madera oscura, baldosas y/o azulejos blancos, paredes blancas, encimera de madera, suelo beige, encimeras blancas, lavabo integrado, armarios con paneles lisos, baldosas y/o azulejos en mosaico, suelo vinílico, papel pintado y papel pintado
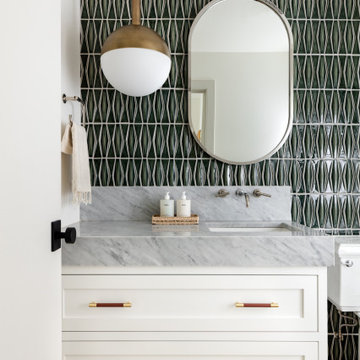
Our Seattle studio gave this dated family home a fabulous facelift with bright interiors, stylish furnishings, and thoughtful decor. We kept all the original interior doors but gave them a beautiful coat of paint and fitted stylish matte black hardware to provide them with that extra elegance. Painting the millwork a creamy light grey color created a fun, unique contrast against the white walls. We opened up walls to create a spacious great room, perfect for this family who loves to entertain. We reimagined the existing pantry as a wet bar, currently a hugely popular spot in the home. To create a seamless indoor-outdoor living space, we used NanaWall doors off the kitchen and living room, allowing our clients to have an open atmosphere in their backyard oasis and covered front deck. Heaters were also added to the front porch ensuring they could enjoy it during all seasons. We used durable furnishings throughout the home to accommodate the growing needs of their two small kids and two dogs. Neutral finishes, warm wood tones, and pops of color achieve a light and airy look reminiscent of the coastal appeal of Puget Sound – only a couple of blocks away from this home. We ensured that we delivered a bold, timeless home to our clients, with every detail reflecting their beautiful personalities.
---
Project designed by interior design studio Kimberlee Marie Interiors. They serve the Seattle metro area including Seattle, Bellevue, Kirkland, Medina, Clyde Hill, and Hunts Point.
For more about Kimberlee Marie Interiors, see here: https://www.kimberleemarie.com/
To learn more about this project, see here:
https://www.kimberleemarie.com/richmond-beach-home-remodel
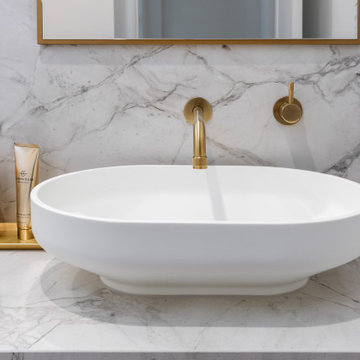
Luxurious finishes were introduced into this guest powder room, with the porcelain stone bench and feature wall becoming the true statement piece, along with beautiful brass accents in the tapware, hardware and arched mirror.
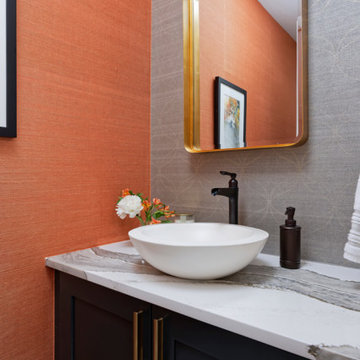
Our Denver studio gave the kitchen, powder bathroom, master bedroom, master bathroom, guest suites, basement, and outdoor areas of this townhome a complete renovation and facelift with a super modern look. The living room features a neutral palette with comfy furniture, while a bright-hued TABATA Ottoman and IKI Chair from our SORELLA Furniture collection adds pops of bright color. The bedroom is a light, elegant space, and the kitchen features white cabinetry with a dark island and countertops. The outdoor area has a playful, fun look with functional furniture and colorful outdoor decor and accessories.
---
Project designed by Denver, Colorado interior designer Margarita Bravo. She serves Denver as well as surrounding areas such as Cherry Hills Village, Englewood, Greenwood Village, and Bow Mar.
---
For more about MARGARITA BRAVO, click here: https://www.margaritabravo.com/
To learn more about this project, click here:
https://www.margaritabravo.com/portfolio/denver-interior-design-eclectic-modern/
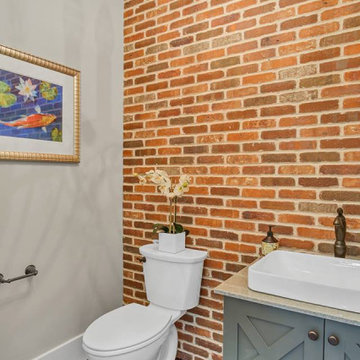
Imagen de aseo a medida clásico renovado de tamaño medio con armarios con paneles empotrados, puertas de armario azules, sanitario de dos piezas, baldosas y/o azulejos en mosaico, paredes beige, suelo de baldosas de cerámica, lavabo bajoencimera, encimera de cuarzo compacto, suelo gris y encimeras blancas

In this restroom, the white and wood combination creates a clean and serene look. Warm-toned wall lights adds to the mood of the space. The wall-mounted faucet makes the sink and counter spacious, and a square framed mirror complement the space.
Built by ULFBUILT. Contact us to learn more.
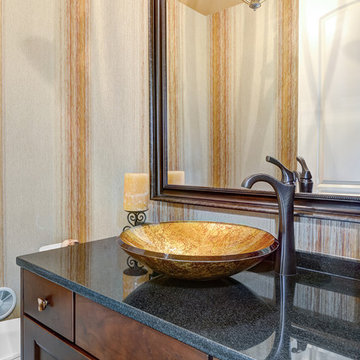
William Quarles
Diseño de aseo a medida clásico de tamaño medio con puertas de armario de madera en tonos medios, sanitario de dos piezas, suelo de madera oscura, lavabo sobreencimera, suelo marrón, encimeras negras y papel pintado
Diseño de aseo a medida clásico de tamaño medio con puertas de armario de madera en tonos medios, sanitario de dos piezas, suelo de madera oscura, lavabo sobreencimera, suelo marrón, encimeras negras y papel pintado

Colin Price Photography
Ejemplo de aseo a medida bohemio de tamaño medio con armarios estilo shaker, puertas de armario azules, sanitario de una pieza, baldosas y/o azulejos azules, baldosas y/o azulejos de cerámica, paredes blancas, suelo de baldosas de cerámica, lavabo bajoencimera, encimera de cuarzo compacto, suelo blanco y encimeras blancas
Ejemplo de aseo a medida bohemio de tamaño medio con armarios estilo shaker, puertas de armario azules, sanitario de una pieza, baldosas y/o azulejos azules, baldosas y/o azulejos de cerámica, paredes blancas, suelo de baldosas de cerámica, lavabo bajoencimera, encimera de cuarzo compacto, suelo blanco y encimeras blancas
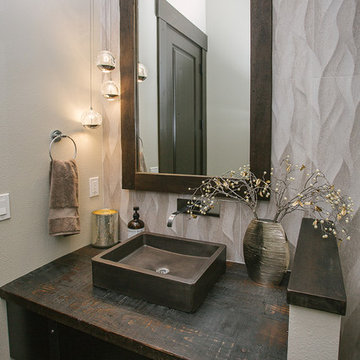
modern powder room cabinetry with custom mirror frame.
Ejemplo de aseo a medida y blanco tradicional renovado de tamaño medio con todos los estilos de armarios, puertas de armario de madera en tonos medios, todos los baños, paredes blancas, suelo de baldosas de cerámica, lavabo integrado, encimera de madera, suelo marrón y encimeras marrones
Ejemplo de aseo a medida y blanco tradicional renovado de tamaño medio con todos los estilos de armarios, puertas de armario de madera en tonos medios, todos los baños, paredes blancas, suelo de baldosas de cerámica, lavabo integrado, encimera de madera, suelo marrón y encimeras marrones
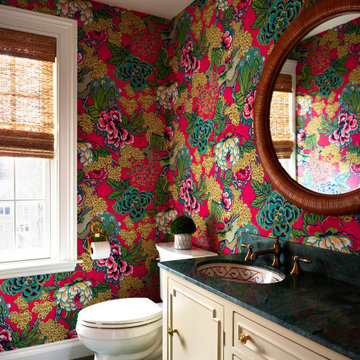
After assessing the Feng Shui and looking at what we had to work with, I decided to salvage the Florentine marble countertop and floors, as well as the "glam" vanity cabinet. People fought me on this, but I emerged victorious :-)
By choosing this Thibaut Honsu wallpaper, the green marble is downplayed, and the wallpaper becomes the star of the show. We added a bamboo mirror, some bamboo blinds, and a poppy red light fixture to add some natural elements and whimsy to the space. The result? A delightful surprise for guests.

Our St. Pete studio designed this stunning pied-à-terre for a couple looking for a luxurious retreat in the city. Our studio went all out with colors, textures, and materials that evoke five-star luxury and comfort in keeping with their request for a resort-like home with modern amenities. In the vestibule that the elevator opens to, we used a stylish black and beige palm leaf patterned wallpaper that evokes the joys of Gulf Coast living. In the adjoining foyer, we used stylish wainscoting to create depth and personality to the space, continuing the millwork into the dining area.
We added bold emerald green velvet chairs in the dining room, giving them a charming appeal. A stunning chandelier creates a sharp focal point, and an artistic fawn sculpture makes for a great conversation starter around the dining table. We ensured that the elegant green tone continued into the stunning kitchen and cozy breakfast nook through the beautiful kitchen island and furnishings. In the powder room, too, we went with a stylish black and white wallpaper and green vanity, which adds elegance and luxe to the space. In the bedrooms, we used a calm, neutral tone with soft furnishings and light colors that induce relaxation and rest.
---
Pamela Harvey Interiors offers interior design services in St. Petersburg and Tampa, and throughout Florida's Suncoast area, from Tarpon Springs to Naples, including Bradenton, Lakewood Ranch, and Sarasota.
For more about Pamela Harvey Interiors, see here: https://www.pamelaharveyinteriors.com/
To learn more about this project, see here:
https://www.pamelaharveyinteriors.com/portfolio-galleries/chic-modern-sarasota-condo
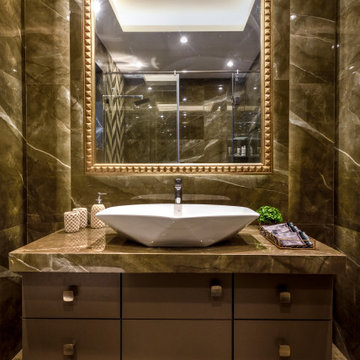
Modelo de aseo a medida contemporáneo de tamaño medio con armarios con paneles lisos, puertas de armario grises, baldosas y/o azulejos grises, lavabo sobreencimera, suelo gris y encimeras grises
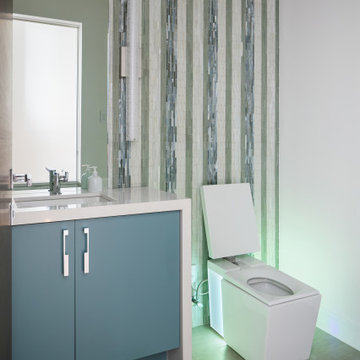
Imagen de aseo a medida actual de tamaño medio con armarios con paneles lisos, puertas de armario verdes, sanitario de una pieza, baldosas y/o azulejos multicolor, baldosas y/o azulejos de vidrio, paredes multicolor, suelo de baldosas de porcelana, lavabo bajoencimera, encimera de cuarzo compacto, suelo gris y encimeras blancas
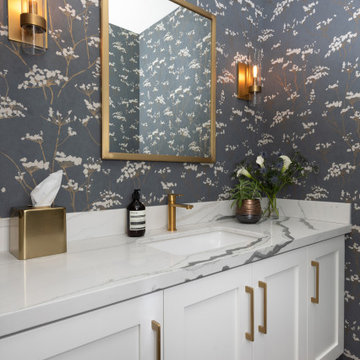
The powder room is wallpapered in a beautiful gray floral paper that picks up on the deep gray veining in the stone countertop. A custom white vanity is accented with matte brass hardware, mirror and sconces.
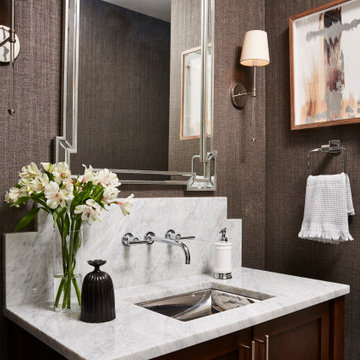
Photography: Alyssa Lee Photography
Imagen de aseo a medida minimalista de tamaño medio con armarios con paneles empotrados, puertas de armario de madera en tonos medios, paredes grises, lavabo bajoencimera, encimera de mármol, encimeras blancas y papel pintado
Imagen de aseo a medida minimalista de tamaño medio con armarios con paneles empotrados, puertas de armario de madera en tonos medios, paredes grises, lavabo bajoencimera, encimera de mármol, encimeras blancas y papel pintado
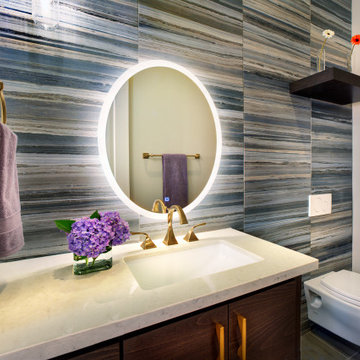
Diseño de aseo a medida clásico renovado de tamaño medio con armarios con paneles lisos, puertas de armario marrones, sanitario de pared, baldosas y/o azulejos azules, baldosas y/o azulejos de porcelana, paredes beige, suelo de baldosas de porcelana, lavabo bajoencimera, encimera de cuarzo compacto, suelo gris y encimeras beige
1.430 ideas para aseos a medida de tamaño medio
9