1.431 ideas para aseos a medida de tamaño medio
Filtrar por
Presupuesto
Ordenar por:Popular hoy
201 - 220 de 1431 fotos
Artículo 1 de 3
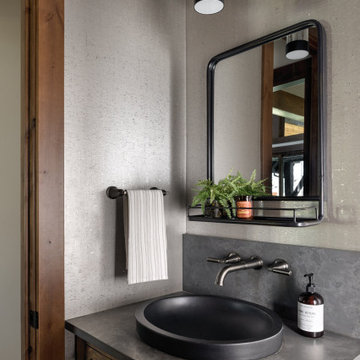
This Pacific Northwest home was designed with a modern aesthetic. We gathered inspiration from nature with elements like beautiful wood cabinets and architectural details, a stone fireplace, and natural quartzite countertops.
---
Project designed by Michelle Yorke Interior Design Firm in Bellevue. Serving Redmond, Sammamish, Issaquah, Mercer Island, Kirkland, Medina, Clyde Hill, and Seattle.
For more about Michelle Yorke, see here: https://michelleyorkedesign.com/
To learn more about this project, see here: https://michelleyorkedesign.com/project/interior-designer-cle-elum-wa/
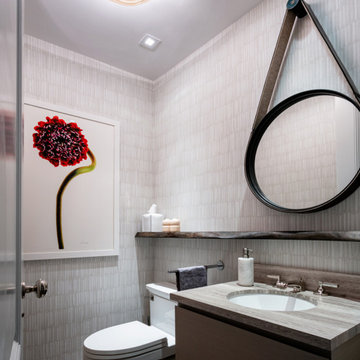
Our NYC studio designed this sleek city home for empty nesters who entertain regularly. This elegant home is all about mixing comfort and elegance with functionality and purpose. The living room is an elegant area with a comfortable sectional and chairs complemented with an artistic circular table and a neutral-hued rug. The kitchen is compact but functional. The dining room features minimal decor with a sleek table and chairs, a floating console, and abstract artwork flanked by metal and glass wall lights.
Our interior design team ensured there was enough room to accommodate visiting family and friends by using rooms and objects to serve a dual purpose. In addition to the calming-hued, elegant guest room, the study can also convert into a guest room with a state-of-the-art Murphy bed. The master bedroom and bathroom are bathed in luxury and comfort. The entire home is elevated with gorgeous textile and hand-blown glass sculptural artistic light pieces created by our custom lighting expert.
---
Project completed by New York interior design firm Betty Wasserman Art & Interiors, which serves New York City, as well as across the tri-state area and in The Hamptons.
---
For more about Betty Wasserman, click here: https://www.bettywasserman.com/
To learn more about this project, click here: https://www.bettywasserman.com/spaces/nyc-west-side-design-renovation/

Modelo de aseo a medida minimalista de tamaño medio con armarios abiertos, puertas de armario grises, paredes grises, suelo de madera en tonos medios, lavabo encastrado, encimera de cemento, encimeras grises y vigas vistas
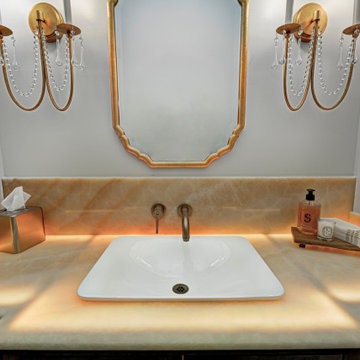
Our clients approached us nearly two years ago seeking professional guidance amid the overwhelming selection process and challenges in visualizing the final outcome of their Kokomo, IN, new build construction. The final result is a warm, sophisticated sanctuary that effortlessly embodies comfort and elegance.
A wooden vanity takes center stage with a captivating backlit countertop, harmonizing effortlessly with a stylish mirror and complemented by ambient wall sconces.
...
Project completed by Wendy Langston's Everything Home interior design firm, which serves Carmel, Zionsville, Fishers, Westfield, Noblesville, and Indianapolis.
For more about Everything Home, see here: https://everythinghomedesigns.com/
To learn more about this project, see here: https://everythinghomedesigns.com/portfolio/kokomo-luxury-home-interior-design/
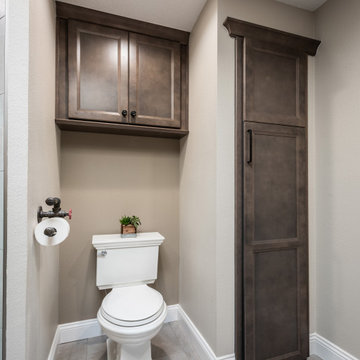
Custom Cabinetry: Homecrest, Bexley door style in Maple Anchor for the vanity, linen closet door, and cabinet over the toilet.
Hardware: Top Knobs, Devon collection Brixton Pull & Rigged Knob in the Black finish.
Flooring: Iron, Pearl 12x24 porcelain tile from Happy Floors.
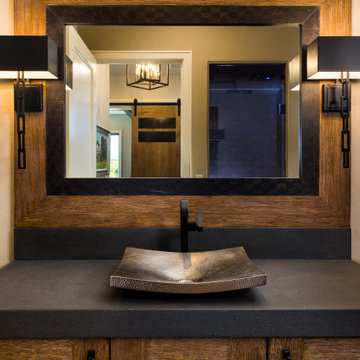
Looking into the home's powder room you see yet another texture-- rustic, wire-wheeled cabinet and mirror surround with a tile inset around the mirror. In the mirror you can see the steam shower that is also incorporated into the powder.
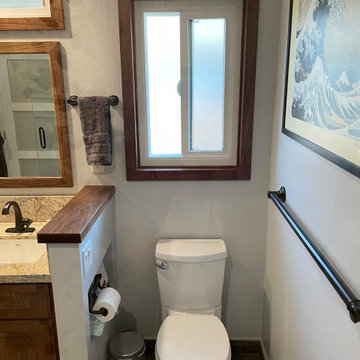
Complete remodel of a master bathroom within the original footprint. Shower wall shortened, toilet wall shorted and door removed, entry door widened.
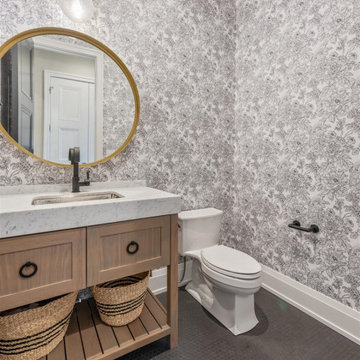
Powder Room
Foto de aseo a medida tradicional renovado de tamaño medio con armarios tipo mueble, puertas de armario de madera clara, sanitario de dos piezas, paredes blancas, suelo de baldosas de cerámica, lavabo bajoencimera, encimera de mármol, suelo gris, encimeras blancas y papel pintado
Foto de aseo a medida tradicional renovado de tamaño medio con armarios tipo mueble, puertas de armario de madera clara, sanitario de dos piezas, paredes blancas, suelo de baldosas de cerámica, lavabo bajoencimera, encimera de mármol, suelo gris, encimeras blancas y papel pintado

This powder room was designed to make a statement when guest are visiting. The Caesarstone counter top in White Attica was used as a splashback to keep the design sleek. A gold A330 pendant light references the gold tap ware supplier by Reece.
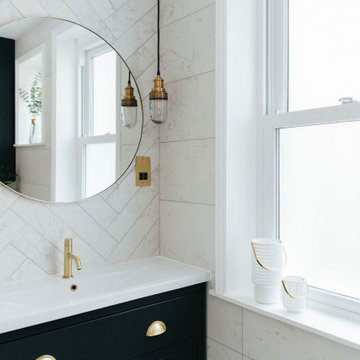
Ingmar and his family found this gem of a property on a stunning London street amongst more beautiful Victorian properties.
Despite having original period features at every turn, the house lacked the practicalities of modern family life and was in dire need of a refresh...enter Lucy, Head of Design here at My Bespoke Room.
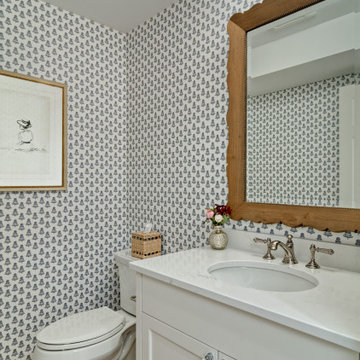
Ejemplo de aseo a medida clásico de tamaño medio con armarios con paneles empotrados, puertas de armario blancas, sanitario de dos piezas, paredes multicolor, suelo de madera clara, lavabo bajoencimera, encimera de cuarzo compacto, suelo marrón, encimeras blancas y papel pintado
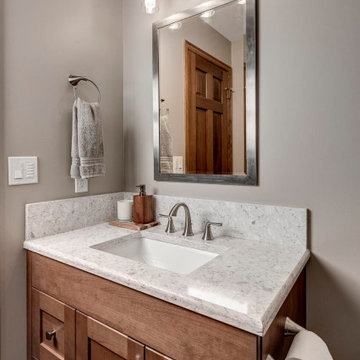
Using materials in the Kitchen, the entire Powder Room was updated with new everything.
Foto de aseo a medida clásico renovado de tamaño medio con armarios estilo shaker, puertas de armario de madera oscura, sanitario de una pieza, paredes grises, suelo de madera en tonos medios, lavabo bajoencimera, encimera de cuarzo compacto, suelo gris y encimeras blancas
Foto de aseo a medida clásico renovado de tamaño medio con armarios estilo shaker, puertas de armario de madera oscura, sanitario de una pieza, paredes grises, suelo de madera en tonos medios, lavabo bajoencimera, encimera de cuarzo compacto, suelo gris y encimeras blancas
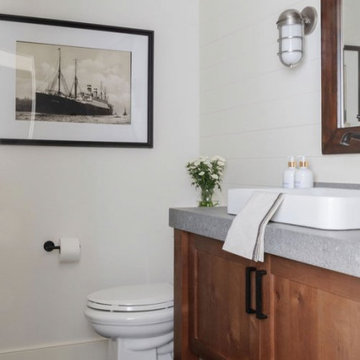
When our clients approached us about this project, they had a large vacant lot and a set of architectural plans in hand, and they needed our help to envision the interior of their dream home. As a busy family with young kids, they relied on KMI to help identify a design style that suited both of them and served their family's needs and lifestyle. One of the biggest challenges of the project was finding ways to blend their varying aesthetic desires, striking just the right balance between bright and cheery and rustic and moody. We also helped develop the exterior color scheme and material selections to ensure the interior and exterior of the home were cohesive and spoke to each other. With this project being a new build, there was not a square inch of the interior that KMI didn't touch.
In our material selections throughout the home, we sought to draw on the surrounding nature as an inspiration. The home is situated on a large lot with many large pine trees towering above. The goal was to bring some natural elements inside and make the house feel like it fits in its rustic setting. It was also a goal to create a home that felt inviting, warm, and durable enough to withstand all the life a busy family would throw at it. Slate tile floors, quartz countertops made to look like cement, rustic wood accent walls, and ceramic tiles in earthy tones are a few of the ways this was achieved.
There are so many things to love about this home, but we're especially proud of the way it all came together. The mix of materials, like iron, stone, and wood, helps give the home character and depth and adds warmth to some high-contrast black and white designs throughout the home. Anytime we do something truly unique and custom for a client, we also get a bit giddy, and the light fixture above the dining room table is a perfect example of that. A labor of love and the collaboration of design ideas between our client and us produced the one-of-a-kind fixture that perfectly fits this home. Bringing our client's dreams and visions to life is what we love most about being designers, and this project allowed us to do just that.
---
Project designed by interior design studio Kimberlee Marie Interiors. They serve the Seattle metro area including Seattle, Bellevue, Kirkland, Medina, Clyde Hill, and Hunts Point.
For more about Kimberlee Marie Interiors, see here: https://www.kimberleemarie.com/
To learn more about this project, see here
https://www.kimberleemarie.com/ravensdale-new-build
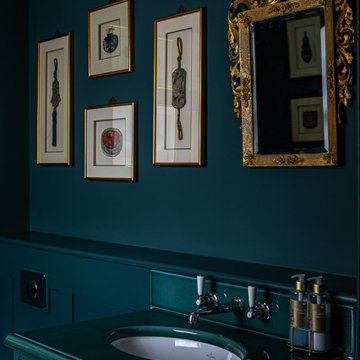
Dark, atmospheric cloakroom
Modelo de aseo a medida tradicional de tamaño medio con armarios con rebordes decorativos, puertas de armario verdes, sanitario de una pieza, paredes verdes, suelo de piedra caliza, lavabo bajoencimera, encimera de acrílico, suelo beige, encimeras turquesas y panelado
Modelo de aseo a medida tradicional de tamaño medio con armarios con rebordes decorativos, puertas de armario verdes, sanitario de una pieza, paredes verdes, suelo de piedra caliza, lavabo bajoencimera, encimera de acrílico, suelo beige, encimeras turquesas y panelado
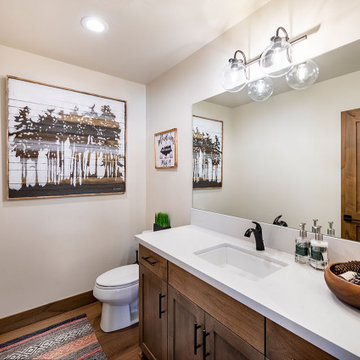
Diseño de aseo a medida contemporáneo de tamaño medio con armarios estilo shaker, puertas de armario de madera oscura, suelo de madera en tonos medios, lavabo bajoencimera, encimera de acrílico, suelo marrón y encimeras blancas
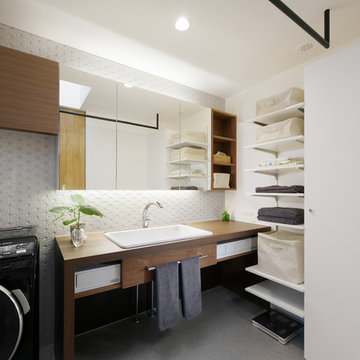
Imagen de aseo a medida nórdico de tamaño medio con armarios abiertos, baldosas y/o azulejos blancos, baldosas y/o azulejos de porcelana, paredes blancas, lavabo bajoencimera, suelo gris, papel pintado y papel pintado
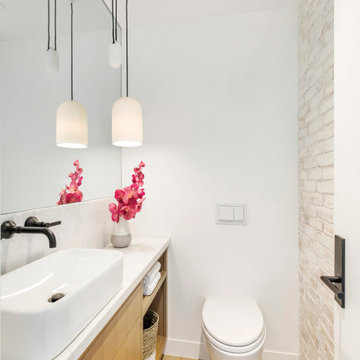
Diseño de aseo a medida actual de tamaño medio con armarios con paneles lisos, puertas de armario de madera clara, sanitario de pared, baldosas y/o azulejos blancos, baldosas y/o azulejos de mármol, paredes blancas, suelo de madera clara, lavabo sobreencimera, encimera de mármol, suelo marrón, encimeras blancas y ladrillo
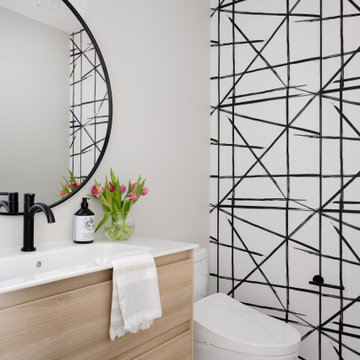
Our design studio gave the main floor of this home a minimalist, Scandinavian-style refresh while actively focusing on creating an inviting and welcoming family space. We achieved this by upgrading all of the flooring for a cohesive flow and adding cozy, custom furnishings and beautiful rugs, art, and accent pieces to complement a bright, lively color palette.
In the living room, we placed the TV unit above the fireplace and added stylish furniture and artwork that holds the space together. The powder room got fresh paint and minimalist wallpaper to match stunning black fixtures, lighting, and mirror. The dining area was upgraded with a gorgeous wooden dining set and console table, pendant lighting, and patterned curtains that add a cheerful tone.
---
Project completed by Wendy Langston's Everything Home interior design firm, which serves Carmel, Zionsville, Fishers, Westfield, Noblesville, and Indianapolis.
For more about Everything Home, see here: https://everythinghomedesigns.com/
To learn more about this project, see here:
https://everythinghomedesigns.com/portfolio/90s-transformation/
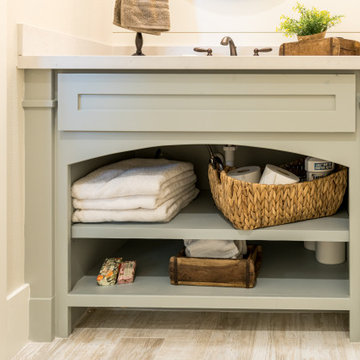
Diseño de aseo a medida de estilo de casa de campo de tamaño medio con armarios con paneles empotrados, puertas de armario verdes, paredes blancas, suelo de baldosas de porcelana, suelo beige y encimeras blancas
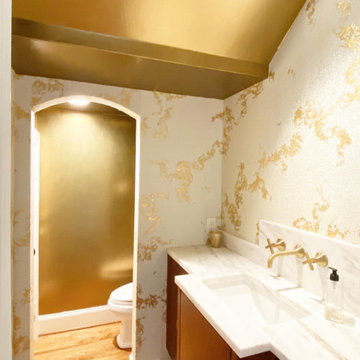
Whole home renovation in University Park, Texas. Project included 14K gold wallcovering with glass beads.
Diseño de aseo a medida clásico renovado de tamaño medio con armarios con paneles lisos, puertas de armario de madera en tonos medios, sanitario de dos piezas, suelo de madera oscura, lavabo bajoencimera, encimera de mármol, suelo marrón, encimeras blancas, papel pintado y papel pintado
Diseño de aseo a medida clásico renovado de tamaño medio con armarios con paneles lisos, puertas de armario de madera en tonos medios, sanitario de dos piezas, suelo de madera oscura, lavabo bajoencimera, encimera de mármol, suelo marrón, encimeras blancas, papel pintado y papel pintado
1.431 ideas para aseos a medida de tamaño medio
11