20.781 ideas para armarios y vestidores grandes
Filtrar por
Presupuesto
Ordenar por:Popular hoy
181 - 200 de 20.781 fotos
Artículo 1 de 3
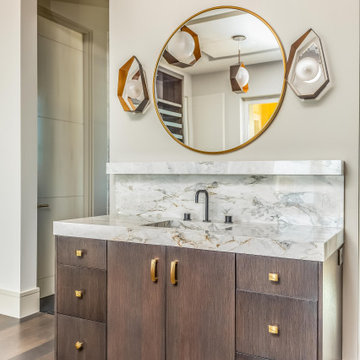
Custom design to house sink vanity in "his" closet based on the architectural plans. Custom cabinetry with quartzite countertop, decorative light fixtures and mirror.
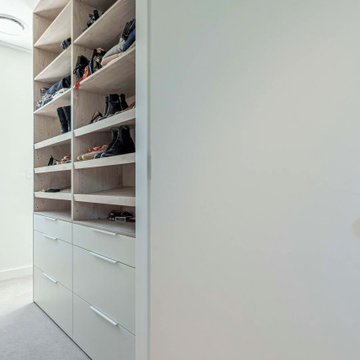
Diseño de armario vestidor unisex contemporáneo grande con armarios con paneles lisos, puertas de armario blancas, moqueta y suelo beige
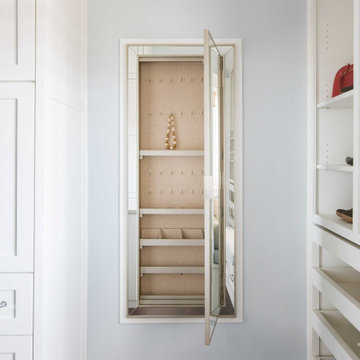
Beautiful closet with a lot of storage and clean lines and dual islands and hidden jewelry storage
Photographer: Costa Christ Media
Ejemplo de armario vestidor de mujer clásico renovado grande con armarios estilo shaker, puertas de armario blancas, suelo de madera oscura y suelo marrón
Ejemplo de armario vestidor de mujer clásico renovado grande con armarios estilo shaker, puertas de armario blancas, suelo de madera oscura y suelo marrón
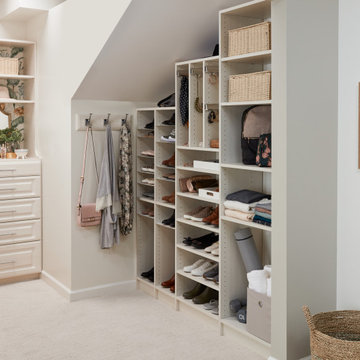
Yes, you can still have a walk-in closet with a slanted ceiling. Get creative with shelving, hooks, and drawers. You'll find you have plenty of space to store clothing, jewelry, shoes, handbags, and more.

Inspired by the iconic American farmhouse, this transitional home blends a modern sense of space and living with traditional form and materials. Details are streamlined and modernized, while the overall form echoes American nastolgia. Past the expansive and welcoming front patio, one enters through the element of glass tying together the two main brick masses.
The airiness of the entry glass wall is carried throughout the home with vaulted ceilings, generous views to the outside and an open tread stair with a metal rail system. The modern openness is balanced by the traditional warmth of interior details, including fireplaces, wood ceiling beams and transitional light fixtures, and the restrained proportion of windows.
The home takes advantage of the Colorado sun by maximizing the southern light into the family spaces and Master Bedroom, orienting the Kitchen, Great Room and informal dining around the outdoor living space through views and multi-slide doors, the formal Dining Room spills out to the front patio through a wall of French doors, and the 2nd floor is dominated by a glass wall to the front and a balcony to the rear.
As a home for the modern family, it seeks to balance expansive gathering spaces throughout all three levels, both indoors and out, while also providing quiet respites such as the 5-piece Master Suite flooded with southern light, the 2nd floor Reading Nook overlooking the street, nestled between the Master and secondary bedrooms, and the Home Office projecting out into the private rear yard. This home promises to flex with the family looking to entertain or stay in for a quiet evening.
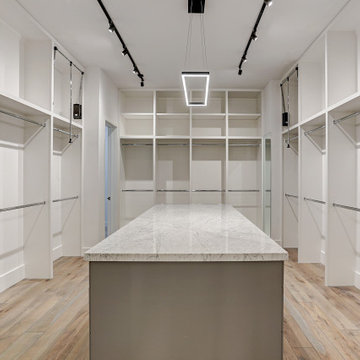
Ejemplo de armario vestidor unisex tradicional renovado grande con suelo de madera clara
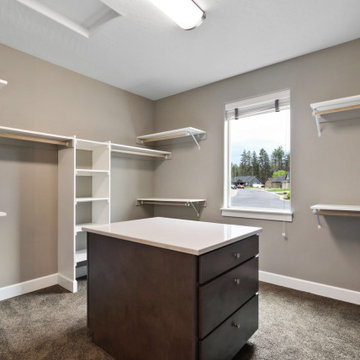
Walk in closet
Diseño de armario vestidor unisex de estilo americano grande con armarios estilo shaker, puertas de armario de madera oscura, moqueta y suelo marrón
Diseño de armario vestidor unisex de estilo americano grande con armarios estilo shaker, puertas de armario de madera oscura, moqueta y suelo marrón

© ZAC and ZAC
Imagen de armario vestidor unisex clásico renovado grande con armarios con paneles empotrados, puertas de armario negras, moqueta y suelo beige
Imagen de armario vestidor unisex clásico renovado grande con armarios con paneles empotrados, puertas de armario negras, moqueta y suelo beige
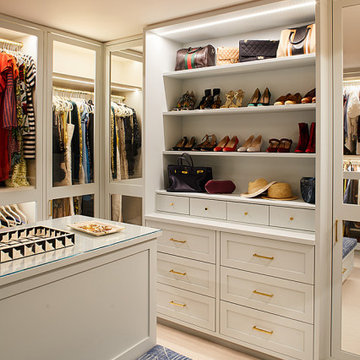
This Cobble Hill Brownstone for a family of five is a fun and captivating design, the perfect blend of the wife’s love of English country style and the husband’s preference for modern. The young power couple, her the co-founder of Maisonette and him an investor, have three children and a dog, requiring that all the surfaces, finishes and, materials used throughout the home are both beautiful and durable to make every room a carefree space the whole family can enjoy.
The primary design challenge for this project was creating both distinct places for the family to live their day to day lives and also a whole floor dedicated to formal entertainment. The clients entertain large dinners on a monthly basis as part of their profession. We solved this by adding an extension on the Garden and Parlor levels. This allowed the Garden level to function as the daily family operations center and the Parlor level to be party central. The kitchen on the garden level is large enough to dine in and accommodate a large catering crew.
On the parlor level, we created a large double parlor in the front of the house; this space is dedicated to cocktail hour and after-dinner drinks. The rear of the parlor is a spacious formal dining room that can seat up to 14 guests. The middle "library" space contains a bar and facilitates access to both the front and rear rooms; in this way, it can double as a staging area for the parties.
The remaining three floors are sleeping quarters for the family and frequent out of town guests. Designing a row house for private and public functions programmatically returns the building to a configuration in line with its original design.
This project was published in Architectural Digest.
Photography by Sam Frost
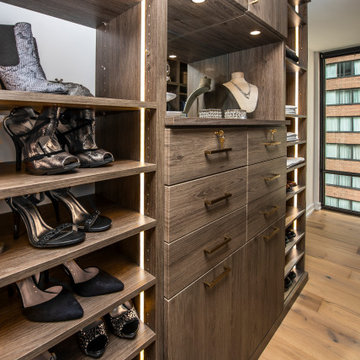
A center hutch with shelves on either side provides a staging area. The hutch is backed by a mirror.
Modelo de armario vestidor unisex contemporáneo grande con armarios con paneles lisos, puertas de armario de madera oscura, suelo de madera clara y suelo beige
Modelo de armario vestidor unisex contemporáneo grande con armarios con paneles lisos, puertas de armario de madera oscura, suelo de madera clara y suelo beige
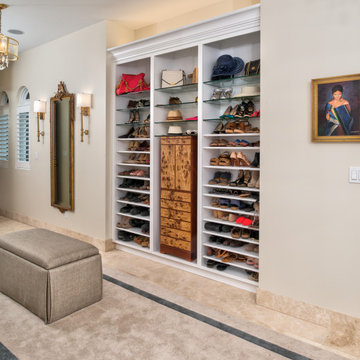
Ejemplo de armario vestidor de mujer mediterráneo grande con suelo de baldosas de porcelana y suelo beige
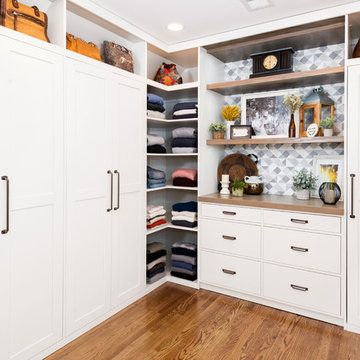
Modelo de vestidor unisex clásico renovado grande con armarios estilo shaker, puertas de armario blancas, suelo de madera en tonos medios y suelo marrón
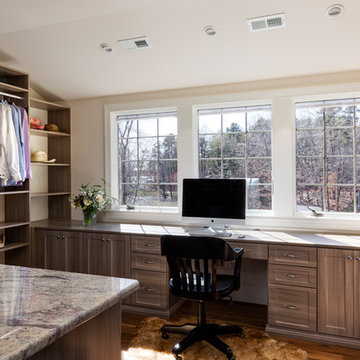
Jim Schmid
Diseño de armario vestidor rústico grande con puertas de armario grises, suelo de madera en tonos medios y suelo marrón
Diseño de armario vestidor rústico grande con puertas de armario grises, suelo de madera en tonos medios y suelo marrón
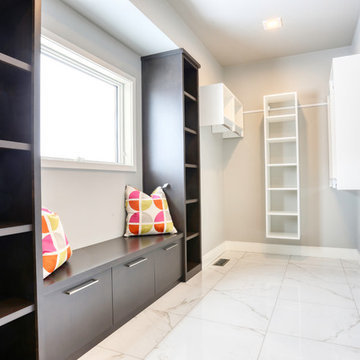
Modelo de armario vestidor actual grande con armarios con paneles lisos, suelo de baldosas de porcelana y suelo blanco
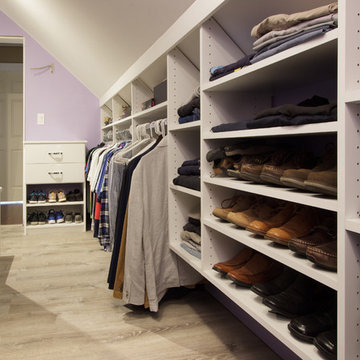
Kara Lashuay
Ejemplo de vestidor unisex tradicional renovado grande con armarios con paneles lisos, puertas de armario blancas, suelo laminado y suelo beige
Ejemplo de vestidor unisex tradicional renovado grande con armarios con paneles lisos, puertas de armario blancas, suelo laminado y suelo beige
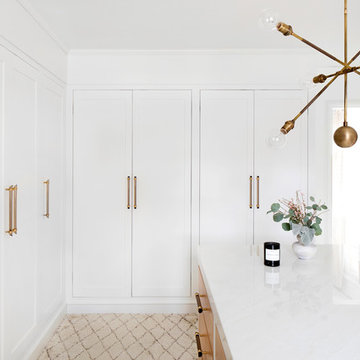
Ejemplo de vestidor unisex actual grande con puertas de armario de madera clara, moqueta y suelo beige
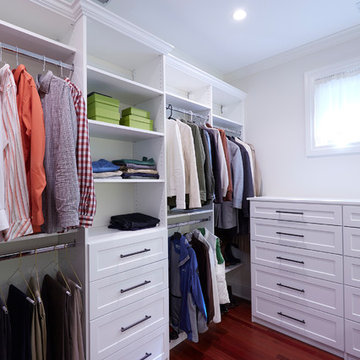
Steve Hamada
Foto de armario vestidor unisex de estilo americano grande con armarios estilo shaker, puertas de armario blancas, suelo de madera oscura y suelo rojo
Foto de armario vestidor unisex de estilo americano grande con armarios estilo shaker, puertas de armario blancas, suelo de madera oscura y suelo rojo
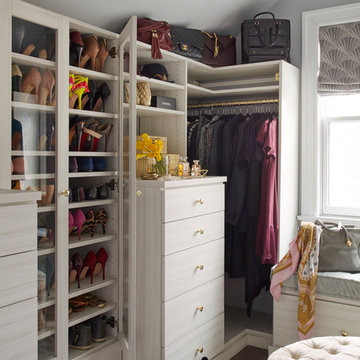
Mark Roskams
Modelo de armario vestidor de mujer clásico renovado grande con armarios con paneles lisos, puertas de armario grises, suelo de madera oscura y suelo marrón
Modelo de armario vestidor de mujer clásico renovado grande con armarios con paneles lisos, puertas de armario grises, suelo de madera oscura y suelo marrón
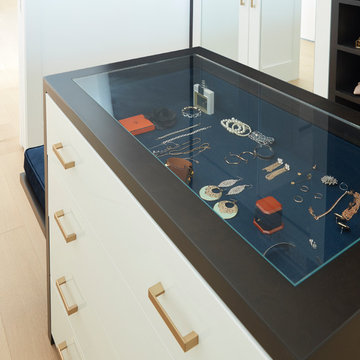
Diseño de armario vestidor unisex moderno grande con armarios con paneles lisos, puertas de armario blancas, suelo de madera en tonos medios y suelo marrón
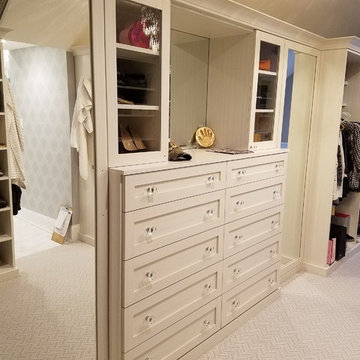
Foto de vestidor unisex tradicional renovado grande con armarios estilo shaker, puertas de armario blancas, moqueta y suelo beige
20.781 ideas para armarios y vestidores grandes
10