102 fotos de zonas de estar violetas pequeñas
Filtrar por
Presupuesto
Ordenar por:Popular hoy
1 - 20 de 102 fotos
Artículo 1 de 3

This project’s owner originally contacted Sunspace because they needed to replace an outdated, leaking sunroom on their North Hampton, New Hampshire property. The aging sunroom was set on a fieldstone foundation that was beginning to show signs of wear in the uppermost layer. The client’s vision involved repurposing the ten foot by ten foot area taken up by the original sunroom structure in order to create the perfect space for a new home office. Sunspace Design stepped in to help make that vision a reality.
We began the design process by carefully assessing what the client hoped to achieve. Working together, we soon realized that a glass conservatory would be the perfect replacement. Our custom conservatory design would allow great natural light into the home while providing structure for the desired office space.
Because the client’s beautiful home featured a truly unique style, the principal challenge we faced was ensuring that the new conservatory would seamlessly blend with the surrounding architectural elements on the interior and exterior. We utilized large, Marvin casement windows and a hip design for the glass roof. The interior of the home featured an abundance of wood, so the conservatory design featured a wood interior stained to match.
The end result of this collaborative process was a beautiful conservatory featured at the front of the client’s home. The new space authentically matches the original construction, the leaky sunroom is no longer a problem, and our client was left with a home office space that’s bright and airy. The large casements provide a great view of the exterior landscape and let in incredible levels of natural light. And because the space was outfitted with energy efficient glass, spray foam insulation, and radiant heating, this conservatory is a true four season glass space that our client will be able to enjoy throughout the year.

Hummingbird #2, acrylic on wood, 12 x 12 inches | DAVID PALMER STUDIO | www.davidpalmerstudio.com
Ejemplo de salón actual pequeño
Ejemplo de salón actual pequeño
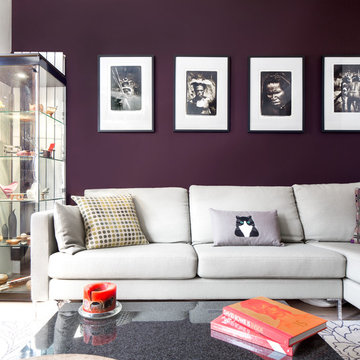
Juliet Murphy
Foto de salón abierto actual pequeño con suelo de madera clara, chimenea lineal, marco de chimenea de yeso, televisor colgado en la pared, suelo marrón y paredes púrpuras
Foto de salón abierto actual pequeño con suelo de madera clara, chimenea lineal, marco de chimenea de yeso, televisor colgado en la pared, suelo marrón y paredes púrpuras
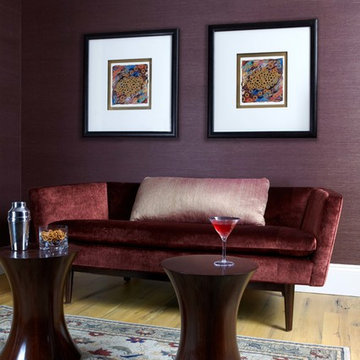
This room was designed as a Hampton's adult only room to hang out with family and friends.
Diseño de salón cerrado actual pequeño sin chimenea con suelo de madera clara y paredes púrpuras
Diseño de salón cerrado actual pequeño sin chimenea con suelo de madera clara y paredes púrpuras
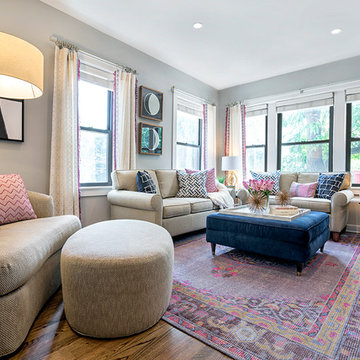
W2WHC designed this entire space remotely with the help of a motivated client and some fabulous resources. Photo credit to Marcel Page Photography.
Foto de salón para visitas abierto clásico renovado pequeño sin chimenea con paredes grises, suelo de madera oscura, televisor colgado en la pared y suelo marrón
Foto de salón para visitas abierto clásico renovado pequeño sin chimenea con paredes grises, suelo de madera oscura, televisor colgado en la pared y suelo marrón
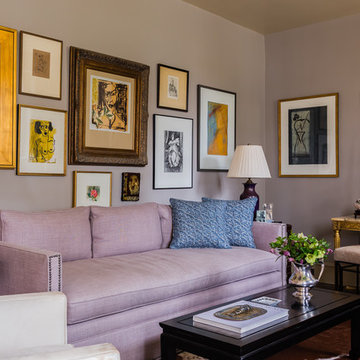
sofa, hide chair, hide bench and mirror by vanCollier
Catherine Nguyen Photography
Modelo de salón para visitas ecléctico pequeño sin chimenea y televisor con paredes grises
Modelo de salón para visitas ecléctico pequeño sin chimenea y televisor con paredes grises
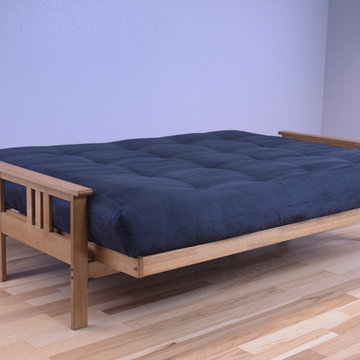
With plush padding, a casual and relaxed design and a generous seat, the Monterey Futon is a convertible bed your relatives won't mind using. This Futon's sturdy wooden frame is happy to help you off your feet as you relax propped up against its mission style arms. The Suede Futon merges fashion and function to bring double the benefit to your home.
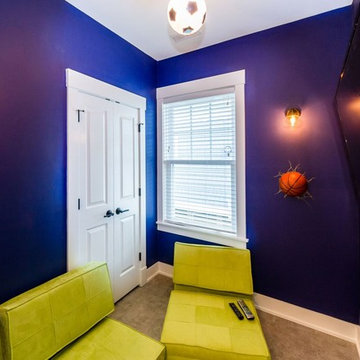
Foto de sala de juegos en casa cerrada marinera pequeña sin chimenea con paredes azules, suelo vinílico, televisor colgado en la pared y suelo marrón

Mid Century Modern Renovation - nestled in the heart of Arapahoe Acres. This home was purchased as a foreclosure and needed a complete renovation. To complete the renovation - new floors, walls, ceiling, windows, doors, electrical, plumbing and heating system were redone or replaced. The kitchen and bathroom also underwent a complete renovation - as well as the home exterior and landscaping. Many of the original details of the home had not been preserved so Kimberly Demmy Design worked to restore what was intact and carefully selected other details that would honor the mid century roots of the home. Published in Atomic Ranch - Fall 2015 - Keeping It Small.
Daniel O'Connor Photography
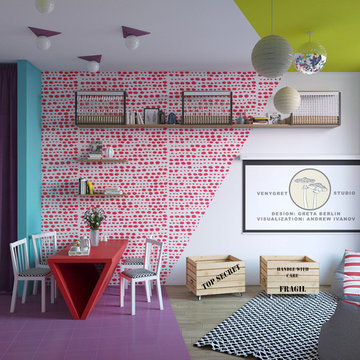
Design: Greta Berlin (VenyGret Studio)
Visualization: Andrew Ivanov
Яркое и экономичное оформление малогабаритных апартаментов с помощью нестандартного использования материалов и визуальных эффектов.
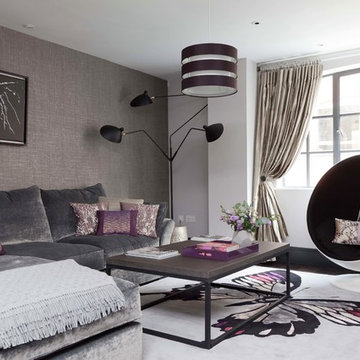
Fiona Walker-Arnott
Ejemplo de salón abierto contemporáneo pequeño con paredes grises y suelo de madera oscura
Ejemplo de salón abierto contemporáneo pequeño con paredes grises y suelo de madera oscura
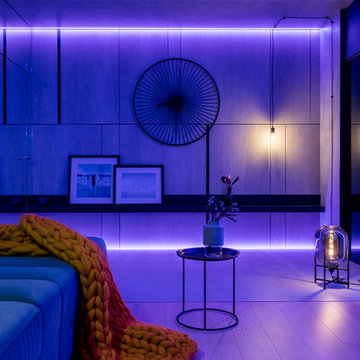
Проект интерьера гостиной, выполненный для телепередачи Квартирный Вопрос от 10.03.2018
Авторский коллектив : Екатерина Вязьминова, Иван Сельвинский
Фото : Василий Буланов
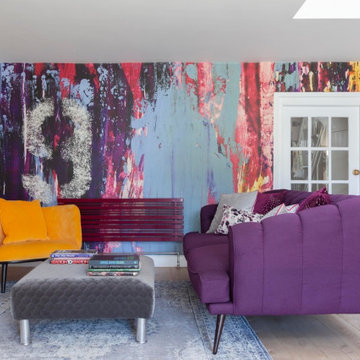
Foto de biblioteca en casa cerrada contemporánea pequeña con paredes blancas y suelo de madera en tonos medios

Mike Jensen Photography
Modelo de galería clásica renovada pequeña sin chimenea con suelo de madera oscura, techo estándar y suelo marrón
Modelo de galería clásica renovada pequeña sin chimenea con suelo de madera oscura, techo estándar y suelo marrón
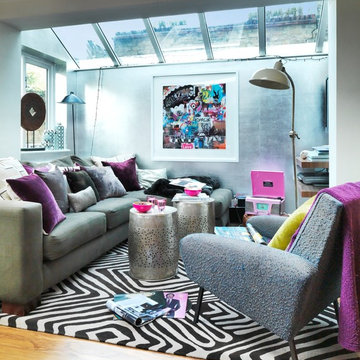
Imagen de salón abierto y gris y negro contemporáneo pequeño con paredes grises y suelo de madera en tonos medios
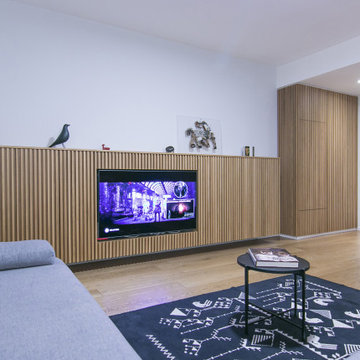
mobile tv chiuso
Modelo de salón abierto actual pequeño con suelo de madera en tonos medios, pared multimedia, bandeja y madera
Modelo de salón abierto actual pequeño con suelo de madera en tonos medios, pared multimedia, bandeja y madera
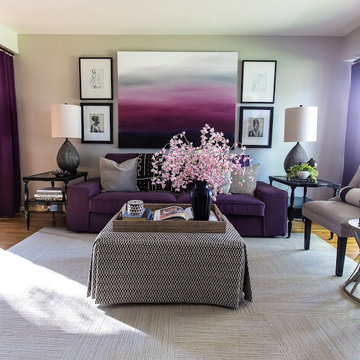
Inquire About Our Design Services
By revising the floor plan, we really opened up the space. We then painted the walls, ceiling, and most of the trim.
We also did some really unique things with the furniture. We re-imagined the vintage tables by using them as end and accent pieces. And then we designed a custom ottoman, packed with storage.
The pièce de résistance: the large-scale ombre art I painted above her sofa. She made sure her favorite color - purple was showcased in this room
Rio Wray Photograpy
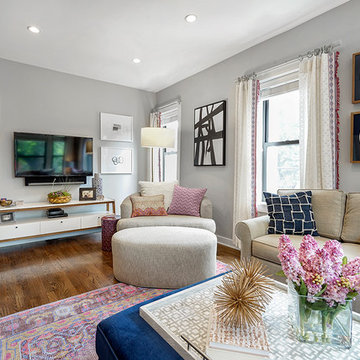
Now the space sings with the personality of its owner and welcomes guests to relax and make themselves at home!
Foto de salón para visitas abierto clásico renovado pequeño sin chimenea con paredes grises, suelo de madera oscura y televisor colgado en la pared
Foto de salón para visitas abierto clásico renovado pequeño sin chimenea con paredes grises, suelo de madera oscura y televisor colgado en la pared
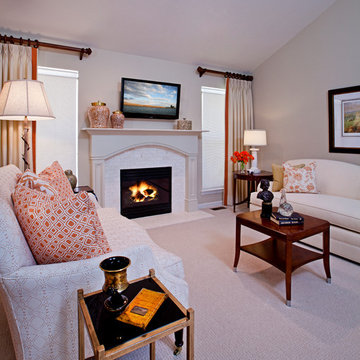
Though a small space this living room boasts seating for six. Cantaloupe accents punch up this neutral color scheme.
Photo credit: Jeff Garland
Imagen de salón abierto clásico renovado pequeño con paredes beige, moqueta, todas las chimeneas, marco de chimenea de piedra y televisor colgado en la pared
Imagen de salón abierto clásico renovado pequeño con paredes beige, moqueta, todas las chimeneas, marco de chimenea de piedra y televisor colgado en la pared
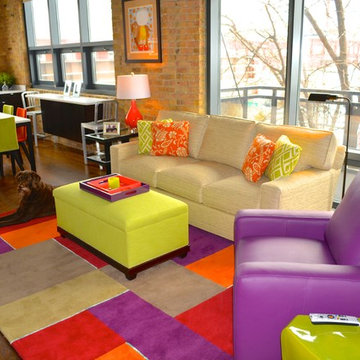
P H Designs
Ejemplo de salón tipo loft moderno pequeño con paredes beige, suelo de madera oscura y televisor independiente
Ejemplo de salón tipo loft moderno pequeño con paredes beige, suelo de madera oscura y televisor independiente
102 fotos de zonas de estar violetas pequeñas
1





