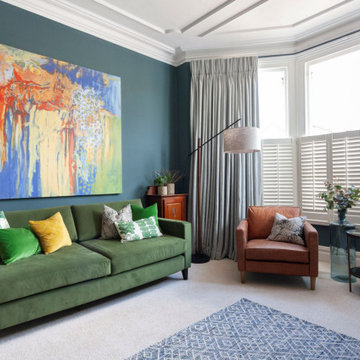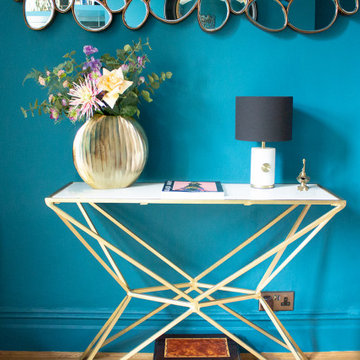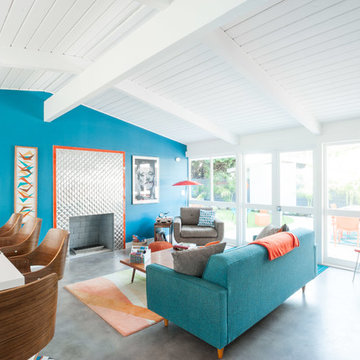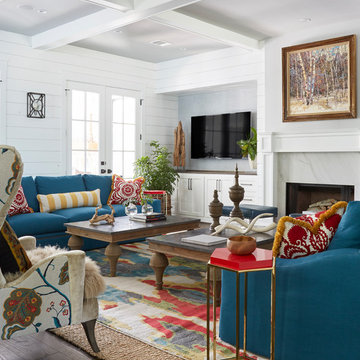1.309 fotos de zonas de estar turquesas con todas las chimeneas
Filtrar por
Presupuesto
Ordenar por:Popular hoy
1 - 20 de 1309 fotos
Artículo 1 de 3

This ceiling was designed and detailed by dSPACE Studio. We created a custom plaster mold that was fabricated by a Chicago plaster company and installed and finished on-site.

Diseño de salón costero grande con suelo de madera oscura, paredes blancas, todas las chimeneas, marco de chimenea de madera, televisor retractable y suelo marrón

Ejemplo de sótano con puerta actual de tamaño medio con paredes blancas, moqueta, todas las chimeneas, marco de chimenea de piedra y suelo beige

Modelo de salón abierto costero grande con paredes grises, todas las chimeneas, televisor colgado en la pared, suelo de madera clara y alfombra

Mali Azima
Modelo de salón para visitas cerrado, gris y gris y negro tradicional renovado grande con paredes azules, suelo de madera en tonos medios, todas las chimeneas y marco de chimenea de baldosas y/o azulejos
Modelo de salón para visitas cerrado, gris y gris y negro tradicional renovado grande con paredes azules, suelo de madera en tonos medios, todas las chimeneas y marco de chimenea de baldosas y/o azulejos

Primrose Model - Garden Villa Collection
Pricing, floorplans, virtual tours, community information and more at https://www.robertthomashomes.com/

We created a botanical-inspired scheme for this Victorian terrace living room updating the wall colour to Inchyra Blue on the walls and including a pop a colour in the lamp shades. We redesigned the floorplan to make the room practical and comfortable. Built-in storage in a complementary blue was introduced to keep the tv area tidy. We included two matching side tables in an aged bronze finish with a bevelled glass top and mirrored bottom shelves to maximise the light. We sourced and supplied the furniture and accessories including the Made to Measure Olive Green Sofa and soft furnishings.

I used soft arches, warm woods, and loads of texture to create a warm and sophisticated yet casual space.
Diseño de salón abovedado campestre de tamaño medio con paredes blancas, suelo de madera en tonos medios, todas las chimeneas, marco de chimenea de yeso y machihembrado
Diseño de salón abovedado campestre de tamaño medio con paredes blancas, suelo de madera en tonos medios, todas las chimeneas, marco de chimenea de yeso y machihembrado

Our clients wanted the ultimate modern farmhouse custom dream home. They found property in the Santa Rosa Valley with an existing house on 3 ½ acres. They could envision a new home with a pool, a barn, and a place to raise horses. JRP and the clients went all in, sparing no expense. Thus, the old house was demolished and the couple’s dream home began to come to fruition.
The result is a simple, contemporary layout with ample light thanks to the open floor plan. When it comes to a modern farmhouse aesthetic, it’s all about neutral hues, wood accents, and furniture with clean lines. Every room is thoughtfully crafted with its own personality. Yet still reflects a bit of that farmhouse charm.
Their considerable-sized kitchen is a union of rustic warmth and industrial simplicity. The all-white shaker cabinetry and subway backsplash light up the room. All white everything complimented by warm wood flooring and matte black fixtures. The stunning custom Raw Urth reclaimed steel hood is also a star focal point in this gorgeous space. Not to mention the wet bar area with its unique open shelves above not one, but two integrated wine chillers. It’s also thoughtfully positioned next to the large pantry with a farmhouse style staple: a sliding barn door.
The master bathroom is relaxation at its finest. Monochromatic colors and a pop of pattern on the floor lend a fashionable look to this private retreat. Matte black finishes stand out against a stark white backsplash, complement charcoal veins in the marble looking countertop, and is cohesive with the entire look. The matte black shower units really add a dramatic finish to this luxurious large walk-in shower.
Photographer: Andrew - OpenHouse VC

Diseño de salón cerrado tradicional grande con paredes azules, suelo de madera oscura, todas las chimeneas, televisor colgado en la pared, suelo marrón y boiserie

A colorful, yet calming family room. The vaulted ceiling has painted beams and shiplap.
Foto de salón abovedado clásico renovado con paredes grises, todas las chimeneas, marco de chimenea de baldosas y/o azulejos, vigas vistas y machihembrado
Foto de salón abovedado clásico renovado con paredes grises, todas las chimeneas, marco de chimenea de baldosas y/o azulejos, vigas vistas y machihembrado

Imagen de salón tradicional renovado con paredes grises, suelo de madera en tonos medios, todas las chimeneas y suelo marrón

Two Victorian terrace reception rooms have been knocked into one, each has been given its own clearly defined style and function, but together they make a strong style statement. Colours are central to these rooms, with strong teals offset by blush pinks, and they are finished off with antiqued mirrored tiles and brass and gold accents.

Earthy tones and rich colors evolve together at this Laurel Hollow Manor that graces the North Shore. An ultra comfortable leather Chesterfield sofa and a mix of 19th century antiques gives this grand room a feel of relaxed but rich ambiance.

Modelo de biblioteca en casa abierta ecléctica de tamaño medio sin televisor con paredes verdes, suelo de madera en tonos medios, todas las chimeneas, suelo marrón, marco de chimenea de piedra y alfombra

Gervin Chair - https://joybird.com/chairs/gervin-chair/
Bales Wall Art - https://joybird.com/wall-art/bales-wall-art/
Korver Sleeper Sofa - https://joybird.com/sleeper-sofas/korver-sleeper-sofa/

Mike Kaskel
Foto de salón para visitas abierto tradicional con paredes blancas, suelo de madera oscura, todas las chimeneas, marco de chimenea de piedra y suelo marrón
Foto de salón para visitas abierto tradicional con paredes blancas, suelo de madera oscura, todas las chimeneas, marco de chimenea de piedra y suelo marrón

photos: Kyle Born
Ejemplo de salón beige y rosa ecléctico sin televisor con suelo de madera clara, todas las chimeneas y paredes multicolor
Ejemplo de salón beige y rosa ecléctico sin televisor con suelo de madera clara, todas las chimeneas y paredes multicolor

Landmark Photography - Jim Krueger
Ejemplo de salón para visitas abierto clásico de tamaño medio sin televisor con paredes beige, todas las chimeneas, marco de chimenea de piedra, moqueta y suelo beige
Ejemplo de salón para visitas abierto clásico de tamaño medio sin televisor con paredes beige, todas las chimeneas, marco de chimenea de piedra, moqueta y suelo beige

Ejemplo de salón abierto actual grande con paredes beige, suelo de madera clara, todas las chimeneas, marco de chimenea de baldosas y/o azulejos y televisor colgado en la pared
1.309 fotos de zonas de estar turquesas con todas las chimeneas
1





