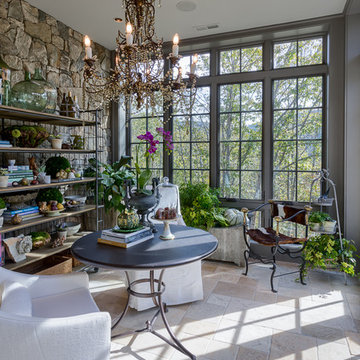644 fotos de zonas de estar turquesas con suelo beige
Filtrar por
Presupuesto
Ordenar por:Popular hoy
41 - 60 de 644 fotos
Artículo 1 de 3

Foto de salón para visitas cerrado clásico con parades naranjas, suelo de madera clara y suelo beige

Diseño de galería rústica con suelo de madera clara, chimenea lineal, marco de chimenea de piedra, techo estándar y suelo beige

by andy
Modelo de salón para visitas cerrado contemporáneo con paredes blancas, suelo de madera clara y suelo beige
Modelo de salón para visitas cerrado contemporáneo con paredes blancas, suelo de madera clara y suelo beige
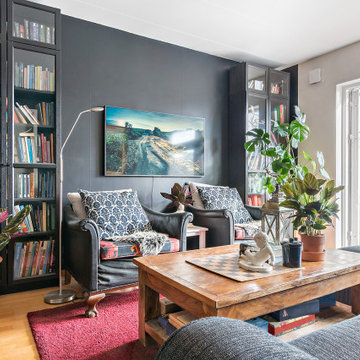
Modelo de salón bohemio sin chimenea con paredes grises, suelo de madera en tonos medios, suelo beige y televisor colgado en la pared
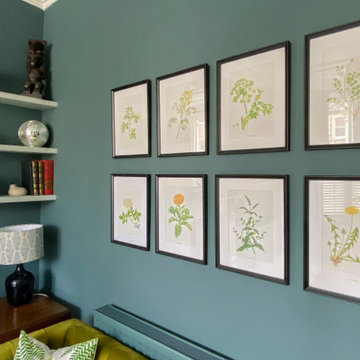
We created a botanical-inspired scheme for this Victorian terrace living room updating the wall colour to Inchyra Blue on the walls and including a pop a colour in the lamp shades. We redesigned the floorplan to make the room practical and comfortable. Built-in storage in a complementary blue was introduced to keep the tv area tidy. We included two matching side tables in an aged bronze finish with a bevelled glass top and mirrored bottom shelves to maximise the light. We sourced and supplied the furniture and accessories including the Made to Measure Olive Green Sofa and soft furnishings.
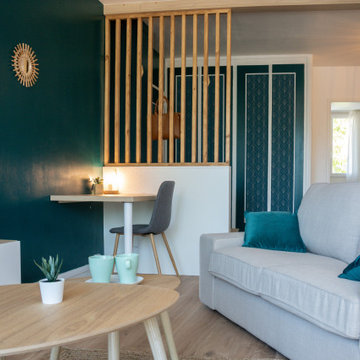
Ejemplo de salón abierto minimalista de tamaño medio con paredes verdes, suelo de madera clara, suelo beige y papel pintado

LB Interior Photography Architectural and Interior photographer based in London.
Available throughout all the UK and abroad for special projects.
Modelo de sala de estar nórdica sin chimenea con paredes grises, suelo de madera clara, televisor independiente y suelo beige
Modelo de sala de estar nórdica sin chimenea con paredes grises, suelo de madera clara, televisor independiente y suelo beige
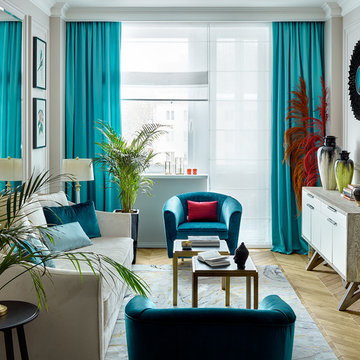
Diseño de salón para visitas cerrado actual de tamaño medio con paredes beige, suelo de madera clara y suelo beige
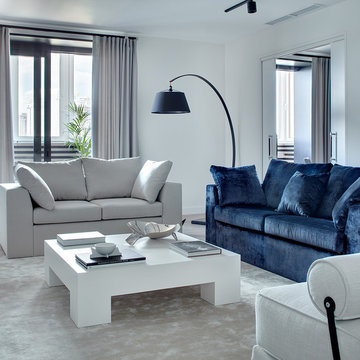
Foto de salón para visitas cerrado contemporáneo con paredes blancas, moqueta y suelo beige
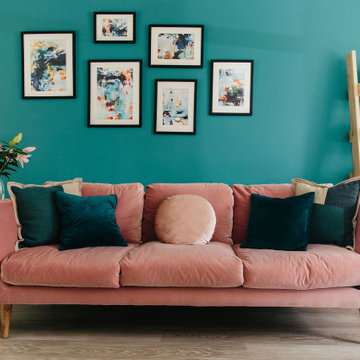
A stylish pink and teal living room and the stylish office are finished off with beautiful brass accents, creating the perfect space to relax in.
Imagen de salón ecléctico grande con suelo beige
Imagen de salón ecléctico grande con suelo beige
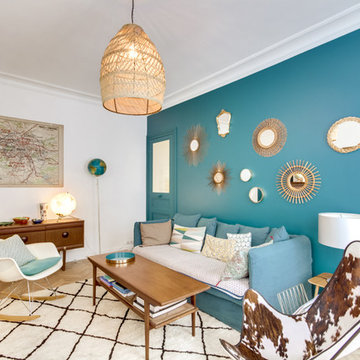
Shoootin
Ejemplo de salón ecléctico con paredes azules, suelo de madera clara y suelo beige
Ejemplo de salón ecléctico con paredes azules, suelo de madera clara y suelo beige

Tenement home in Dublin renovation and interior design project.
Ejemplo de salón para visitas cerrado clásico renovado sin televisor con paredes grises, moqueta, todas las chimeneas, marco de chimenea de piedra y suelo beige
Ejemplo de salón para visitas cerrado clásico renovado sin televisor con paredes grises, moqueta, todas las chimeneas, marco de chimenea de piedra y suelo beige
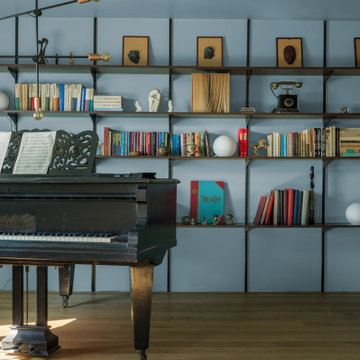
This holistic project involved the design of a completely new space layout, as well as searching for perfect materials, furniture, decorations and tableware to match the already existing elements of the house.
The key challenge concerning this project was to improve the layout, which was not functional and proportional.
Balance on the interior between contemporary and retro was the key to achieve the effect of a coherent and welcoming space.
Passionate about vintage, the client possessed a vast selection of old trinkets and furniture.
The main focus of the project was how to include the sideboard,(from the 1850’s) which belonged to the client’s grandmother, and how to place harmoniously within the aerial space. To create this harmony, the tones represented on the sideboard’s vitrine were used as the colour mood for the house.
The sideboard was placed in the central part of the space in order to be visible from the hall, kitchen, dining room and living room.
The kitchen fittings are aligned with the worktop and top part of the chest of drawers.
Green-grey glazing colour is a common element of all of the living spaces.
In the the living room, the stage feeling is given by it’s main actor, the grand piano and the cabinets of curiosities, which were rearranged around it to create that effect.
A neutral background consisting of the combination of soft walls and
minimalist furniture in order to exhibit retro elements of the interior.
Long live the vintage!

Hightail Photography
Ejemplo de sótano con ventanas clásico renovado de tamaño medio con paredes beige, moqueta, todas las chimeneas, marco de chimenea de baldosas y/o azulejos y suelo beige
Ejemplo de sótano con ventanas clásico renovado de tamaño medio con paredes beige, moqueta, todas las chimeneas, marco de chimenea de baldosas y/o azulejos y suelo beige
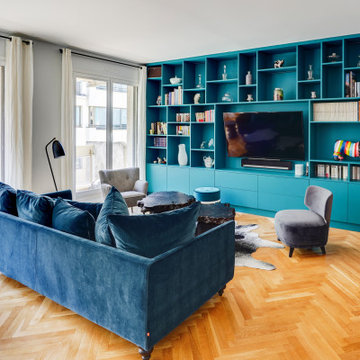
Le projet :
Un appartement familial de 135m2 des années 80 sans style ni charme, avec une petite cuisine isolée et désuète bénéficie d’une rénovation totale au style affirmé avec une grande cuisine semi ouverte sur le séjour, un véritable espace parental, deux chambres pour les enfants avec salle de bains et bureau indépendant.
Notre solution :
Nous déposons les cloisons en supprimant une chambre qui était attenante au séjour et ainsi bénéficier d’un grand volume pour la pièce à vivre avec une cuisine semi ouverte de couleur noire, séparée du séjour par des verrières.
Une crédence en miroir fumé renforce encore la notion d’espace et une banquette sur mesure permet d’ajouter un coin repas supplémentaire souhaité convivial et simple pour de jeunes enfants.
Le salon est entièrement décoré dans les tons bleus turquoise avec une bibliothèque monumentale de la même couleur, prolongée jusqu’à l’entrée grâce à un meuble sur mesure dissimulant entre autre le tableau électrique. Le grand canapé en velours bleu profond configure l’espace salon face à la bibliothèque alors qu’une grande table en verre est entourée de chaises en velours turquoise sur un tapis graphique du même camaïeu.
Nous avons condamné l’accès entre la nouvelle cuisine et l’espace nuit placé de l’autre côté d’un mur porteur. Nous avons ainsi un grand espace parental avec une chambre et une salle de bains lumineuses. Un carrelage mural blanc est posé en chevrons, et la salle de bains intégre une grande baignoire double ainsi qu’une douche à l’italienne. Celle-ci bénéficie de lumière en second jour grâce à une verrière placée sur la cloison côté chambre. Nous avons créé un dressing en U, fermé par une porte coulissante de type verrière.
Les deux chambres enfants communiquent directement sur une salle de bains aux couleurs douces et au carrelage graphique.
L’ancienne cuisine, placée près de l’entrée est aménagée en chambre d’amis-bureau avec un canapé convertible et des rangements astucieux.
Le style :
L’appartement joue les contrastes et ose la couleur dans les espaces à vivre avec un joli bleu turquoise associé à un noir graphique affirmé sur la cuisine, le carrelage au sol et les verrières. Les espaces nuit jouent d’avantage la sobriété dans des teintes neutres. L’ensemble allie style et simplicité d’usage, en accord avec le mode de vie de cette famille parisienne très active avec de jeunes enfants.
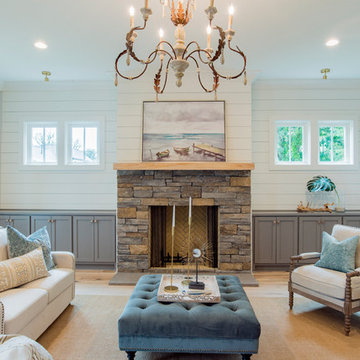
Foto de salón para visitas clásico renovado con paredes azules, suelo de madera clara, todas las chimeneas, marco de chimenea de piedra y suelo beige
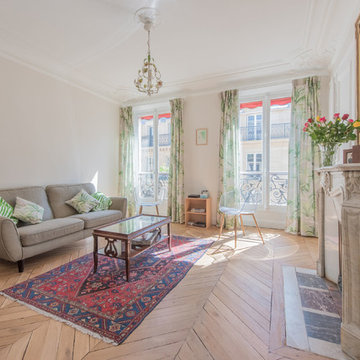
Dans ce beau salon parisien, nous avons restauré le parquet existant en pose chevron, repris l'ensemble de l'électricité et des peintures après enduit.
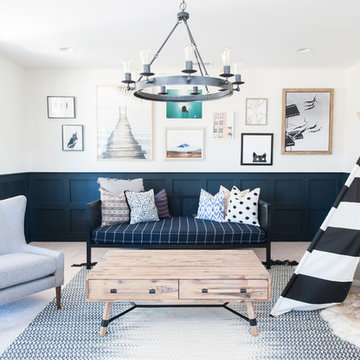
Interior Designer: The Design Collective & JLV Creative Photographer: Rob McDaniel
Modelo de sala de estar clásica renovada con paredes blancas, moqueta y suelo beige
Modelo de sala de estar clásica renovada con paredes blancas, moqueta y suelo beige
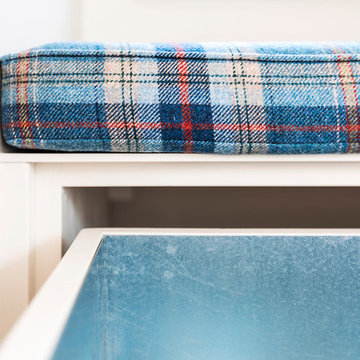
We were called in to totally revamp the lounge in this 1990's house. The room was totally dominated by an enormous red brick inglenook fireplace. The client had a few pieces of wooden furnitue they wished to retain. The fireplace area was totally revamped by removing a huge oak mantle and plastering over the brickwork. An inset multifuel burner installed and window seats within the old inglenook doubled up as log and coal storage. We removed the carpet and laid Quickstep laminate. The existing wooden furniure was professionally spray painted and a bespoke TV and display unit manufactured to match. Inspiration for the colour scheme was taken from the original stained glass windows within the inglenook. A large sofa with chaise, a smaller accent sofa and a leather Stressless recliner chair and stool sought to finish the scheme. Luxaflex Silhouette Shades were added for solar and privacy control.
644 fotos de zonas de estar turquesas con suelo beige
3






