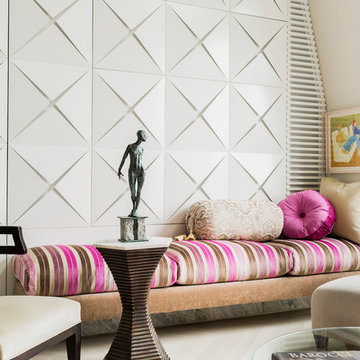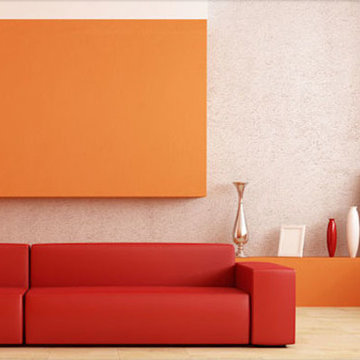206 fotos de zonas de estar tipo loft rojas
Filtrar por
Presupuesto
Ordenar por:Popular hoy
61 - 80 de 206 fotos
Artículo 1 de 3
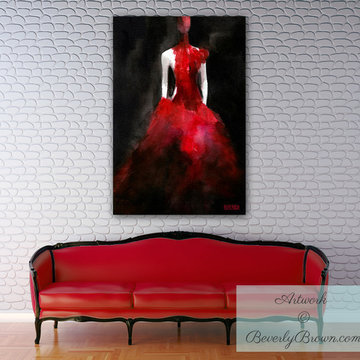
Contemporary loft style space featuring a large canvas art print inspired by the work of fashion designer, Alexander McQueen, in dramatic shades of red and black. Artwork © Beverly Brown
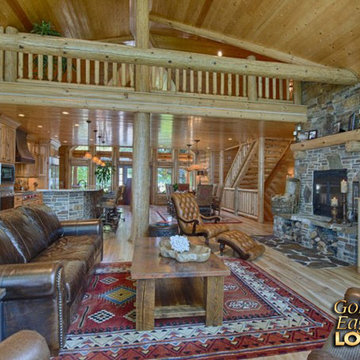
For more info on this home such as prices, floor plan, go to www.goldeneagleloghomes.com
Ejemplo de salón tipo loft rústico grande con paredes marrones, suelo de madera en tonos medios, todas las chimeneas, marco de chimenea de piedra, televisor retractable y suelo marrón
Ejemplo de salón tipo loft rústico grande con paredes marrones, suelo de madera en tonos medios, todas las chimeneas, marco de chimenea de piedra, televisor retractable y suelo marrón
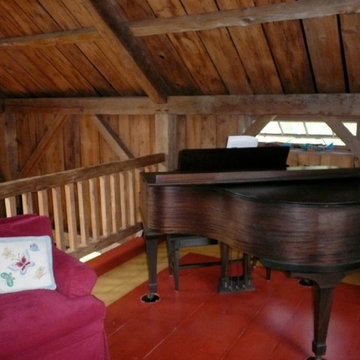
Diseño de sala de estar con rincón musical tipo loft campestre de tamaño medio con suelo de madera clara
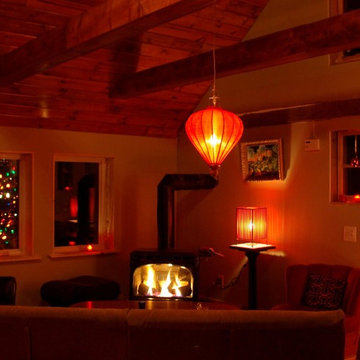
All new walls, windows, ceiling, and fireplace
Diseño de sala de estar tipo loft tradicional renovada pequeña
Diseño de sala de estar tipo loft tradicional renovada pequeña
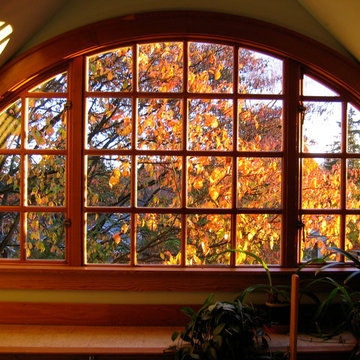
This large true divided light window fills the loft and family room with light.
Photo copyright Lani Johnson
Modelo de sala de estar tipo loft de estilo americano grande sin televisor con paredes blancas, suelo de madera en tonos medios, todas las chimeneas y marco de chimenea de piedra
Modelo de sala de estar tipo loft de estilo americano grande sin televisor con paredes blancas, suelo de madera en tonos medios, todas las chimeneas y marco de chimenea de piedra
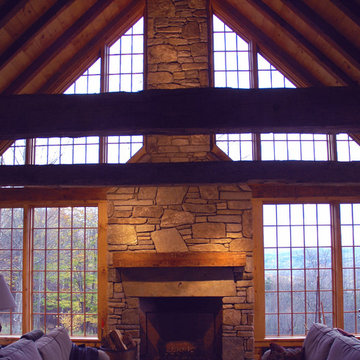
D. Beilman
Modelo de biblioteca en casa tipo loft campestre de tamaño medio sin televisor con paredes marrones, suelo de madera en tonos medios, todas las chimeneas y marco de chimenea de piedra
Modelo de biblioteca en casa tipo loft campestre de tamaño medio sin televisor con paredes marrones, suelo de madera en tonos medios, todas las chimeneas y marco de chimenea de piedra
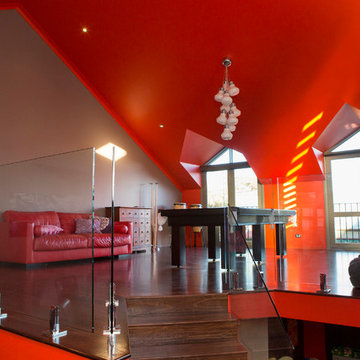
Brightly coloured pool room for entertaining with giant Budda
Imagen de salón con barra de bar tipo loft de estilo zen grande sin televisor con paredes marrones y suelo de madera en tonos medios
Imagen de salón con barra de bar tipo loft de estilo zen grande sin televisor con paredes marrones y suelo de madera en tonos medios
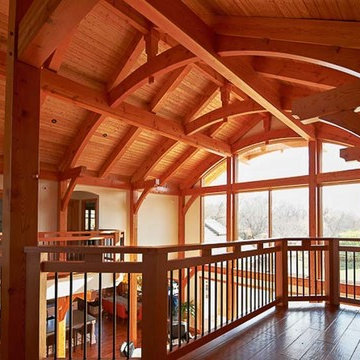
Structural timber roofs create a comfortable yet open space through the main living area of the house. All other areas use conventional building methods with cosmetic timber detailing to maintain the timber frame theme while keeping the overall cost of the house within a reasonable budget.
The wood featured in this project is a pristine quality West Coast Douglas Fir. Each piece is cut free of heart centre, which means the timbers are cut around the core of the wood to avoid checking and twisting to ensure a clean finish and tight joinery. For added visual effect, the owners decided to use flared cedar logs for post locations at the entry of the house and in the main living area.
A classic design that works perfectly in its country setting, this home features clean lines and modern elements that will make it as relevant in 50 years as it is now.
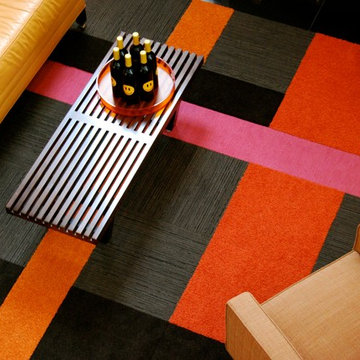
Using FLOR carpet squares, I was able to easily create a custom area rug that pulled eclectic furniture, folk art, and a challenging color palette all together.
Timothy State
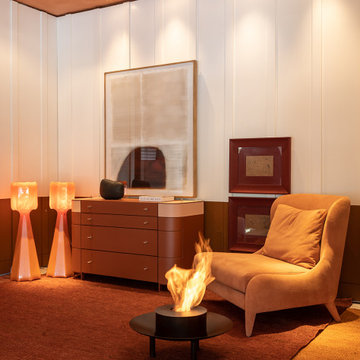
Portable Ecofireplace Fire Pit with Stainless Steel ECO 35 burner and recycled, discarded agricultural plow disks weathering Corten steel encasing. Thermal insulation made of rock wool bases and refractory tape applied to the burner.
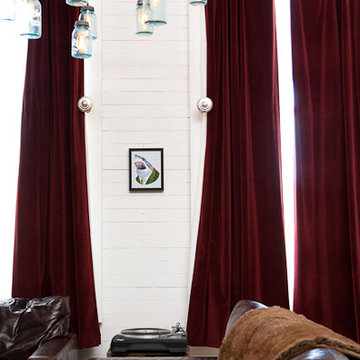
As part of the renovation of this compact studio apartment, we fabricated and installed a custom light fixture made from steel elements and vintage blue Mason jars. Leather couches and a record player hint at the bachelor lifestyle of the client, and heavy red drapes finish off the space.
Photo Credit: Molly DeCoudreaux
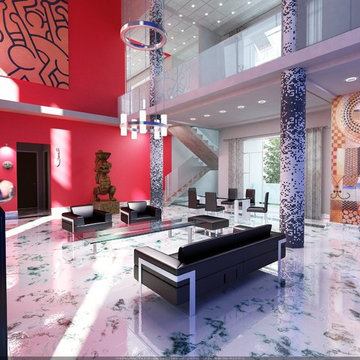
Contemporary Residential space for simple lifestyles made on earth. Four bedroom Family home in the City of Calabar. Nigeria.
Modelo de salón para visitas tipo loft contemporáneo de tamaño medio con suelo de mármol
Modelo de salón para visitas tipo loft contemporáneo de tamaño medio con suelo de mármol
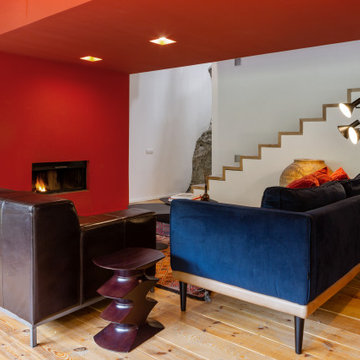
Reforma integral de una vivienda en los Pirineos Catalanes. En este proyecto hemos trabajado teniendo muy en cuenta el espacio exterior dentro de la vivienda. Hemos jugado con los materiales y las texturas, intentando resaltar la piedra en el interior. Con el color rojo y el mobiliario hemos dado un carácter muy especial al espacio. Todo el proyecto se ha realizado en colaboración con Carlos Gerhard Pi-Sunyer, arquitecto del proyecto.
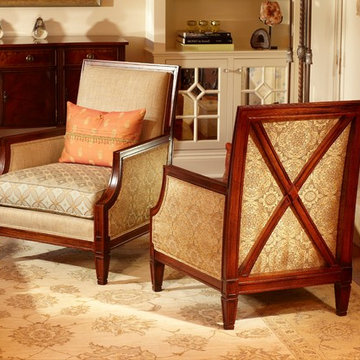
Here you can see the subtle yet sophisticated mix of fabrics. These chairs have 4 fabrics - one on the back/sides, another on the front base, another on the seat cushion and another on the toss pillow.
john trigiani photography
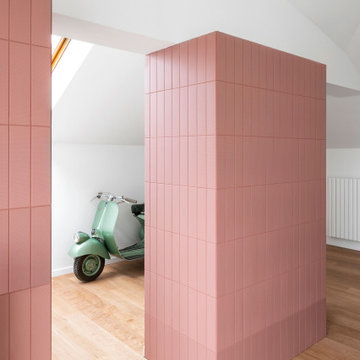
Foto: Federico Villa
Foto de sala de juegos en casa tipo loft grande con paredes blancas, suelo de madera clara, chimenea lineal, marco de chimenea de piedra, televisor retractable y panelado
Foto de sala de juegos en casa tipo loft grande con paredes blancas, suelo de madera clara, chimenea lineal, marco de chimenea de piedra, televisor retractable y panelado
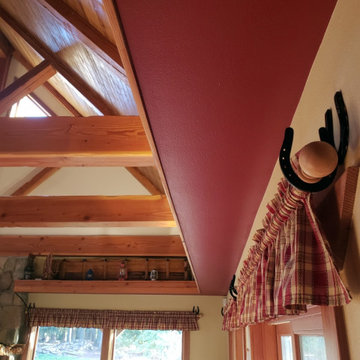
Foto de salón tipo loft campestre grande con paredes beige, suelo de madera clara y todas las chimeneas
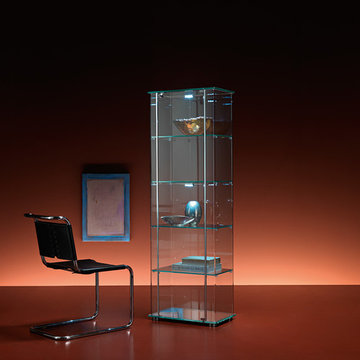
Founded in 1973, Fiam Italia is a global icon of glass culture with four decades of glass innovation and design that produced revolutionary structures and created a new level of utility for glass as a material in residential and commercial interior decor. Fiam Italia designs, develops and produces items of furniture in curved glass, creating them through a combination of craftsmanship and industrial processes, while merging tradition and innovation, through a hand-crafted approach.
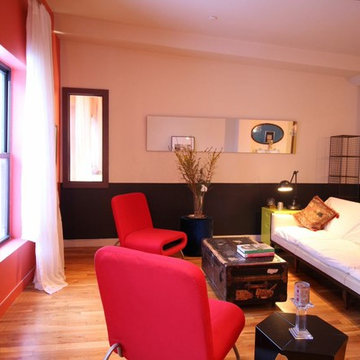
Modelo de salón tipo loft retro grande con paredes beige, suelo de madera en tonos medios y televisor retractable
206 fotos de zonas de estar tipo loft rojas
4






