395 fotos de zonas de estar tipo loft en colores madera
Filtrar por
Presupuesto
Ordenar por:Popular hoy
121 - 140 de 395 fotos
Artículo 1 de 3
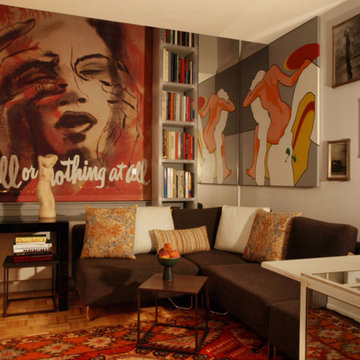
_Photograph by Kim Schmidt_
This is a night shot of the living room seen in the previous photograph. As you can see, with the lack of light the shade has lost its translucency and it becomes almost like another painting in the room.
The throw pillows on the "Lotus Sofa" by Soft Line are handmade with wooden beads. Their design keep the theme introduced with the Moroccan carpets throughout the room.
Using a mirrored column in the far corner of the room tricked the viewers into thinking that the apartment expanded beyond its actual size.
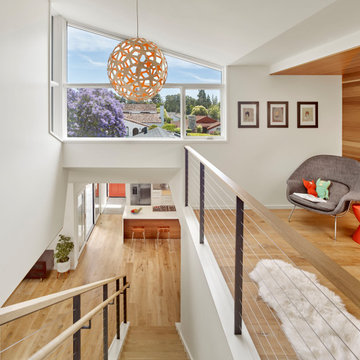
We expanded the house vertically with a second-story addition that includes a play loft open to the stairs.
Imagen de sala de estar tipo loft retro con paredes blancas, suelo de madera clara y suelo beige
Imagen de sala de estar tipo loft retro con paredes blancas, suelo de madera clara y suelo beige
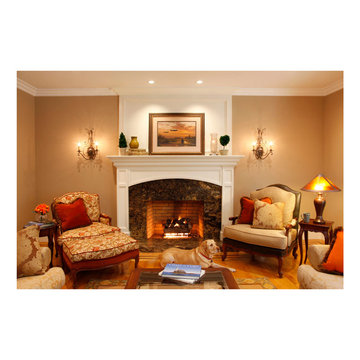
Foto de salón para visitas tipo loft clásico pequeño con paredes beige, suelo de madera clara, todas las chimeneas y marco de chimenea de piedra
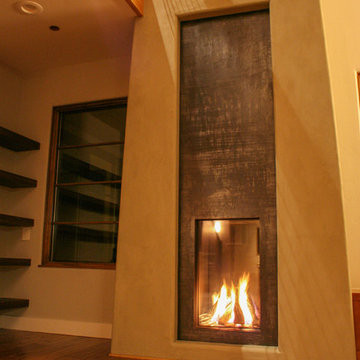
This Ortal gas fireplace is activated via remote control. The mantle piece is custom fabricated steel sheet. Hardwood floors are engineered Hickory.
Photography by Devon Carlock
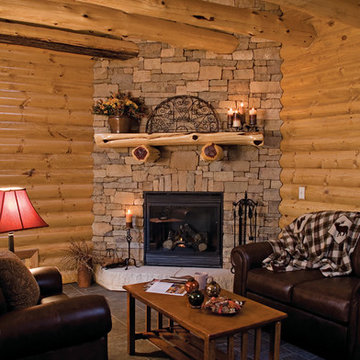
Imagen de salón tipo loft rural grande sin televisor con suelo de baldosas de cerámica, chimenea de esquina y marco de chimenea de piedra
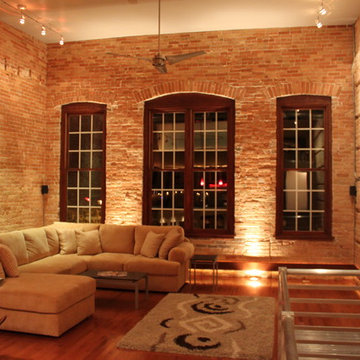
Loft 14 Design
Imagen de salón tipo loft moderno pequeño con suelo de madera en tonos medios
Imagen de salón tipo loft moderno pequeño con suelo de madera en tonos medios
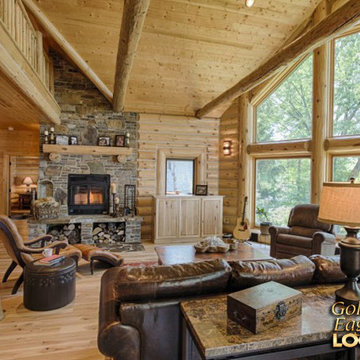
For more info on this home such as prices, floor plan, go to www.goldeneagleloghomes.com
Ejemplo de salón tipo loft rural grande con suelo de madera en tonos medios, todas las chimeneas, marco de chimenea de piedra, suelo marrón, paredes marrones y televisor retractable
Ejemplo de salón tipo loft rural grande con suelo de madera en tonos medios, todas las chimeneas, marco de chimenea de piedra, suelo marrón, paredes marrones y televisor retractable
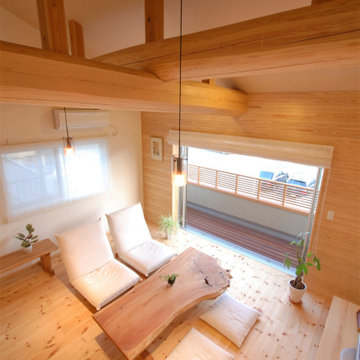
狭小敷地に建つため、リビングは2階に作りました。
勾配天井にロフトのある天井の高い空間。
縦横に交差した大きな太鼓梁が大迫力!
陽当たりの良い明るいリビングになりました。
壁は南側一面に無垢板を貼ってアクセントウォールをつくりました。
Diseño de salón tipo loft de estilo zen pequeño sin chimenea con paredes beige, suelo de madera clara, televisor independiente y suelo beige
Diseño de salón tipo loft de estilo zen pequeño sin chimenea con paredes beige, suelo de madera clara, televisor independiente y suelo beige
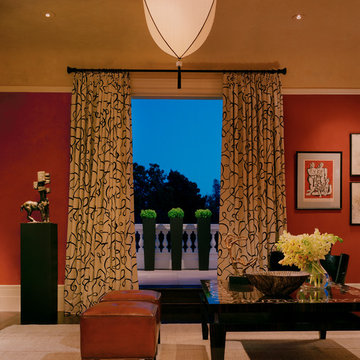
A living room filled with artistic detail. We kept the design clean and clutter-free but still filled with a feeling of great art and culture. Burnt orange walls are complemented by the contemporary lines of the furniture and simplicity of the unique art pieces. One of our favorite elements is the antique iron chair and sleek Oriental-styled lighting.
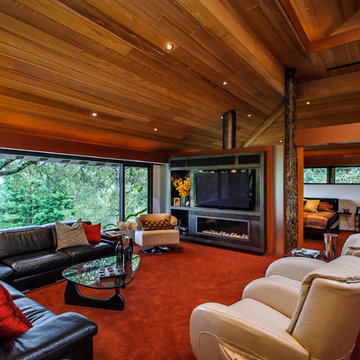
Dennis Mayer Photography
Ejemplo de sala de estar tipo loft minimalista grande con paredes rojas, moqueta, chimenea lineal y pared multimedia
Ejemplo de sala de estar tipo loft minimalista grande con paredes rojas, moqueta, chimenea lineal y pared multimedia
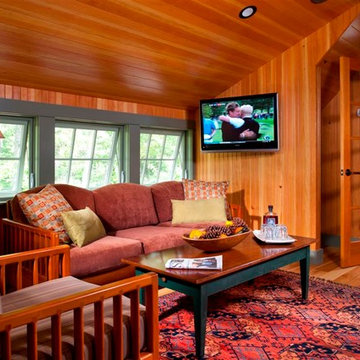
Photo Credit: Joseph St. Pierre
Modelo de biblioteca en casa tipo loft tradicional de tamaño medio con suelo de madera en tonos medios y televisor colgado en la pared
Modelo de biblioteca en casa tipo loft tradicional de tamaño medio con suelo de madera en tonos medios y televisor colgado en la pared
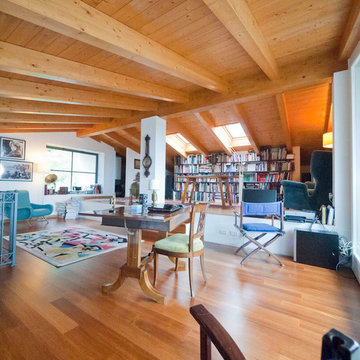
Diseño de biblioteca en casa tipo loft rural grande sin televisor con paredes blancas y suelo de madera en tonos medios
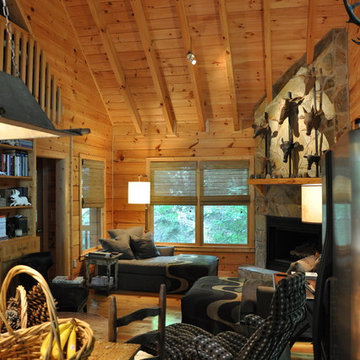
Diseño de sala de estar tipo loft rural pequeña con suelo de madera clara, chimenea de esquina y marco de chimenea de piedra
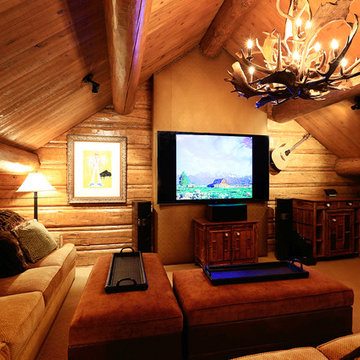
Imagen de sala de estar con barra de bar tipo loft rural de tamaño medio sin chimenea con paredes marrones, moqueta y televisor colgado en la pared
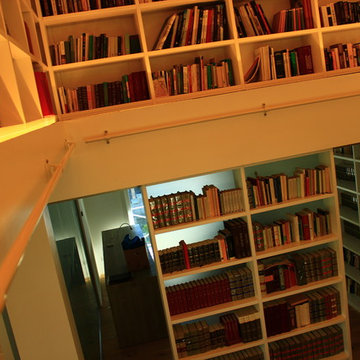
Ejemplo de biblioteca en casa tipo loft actual de tamaño medio con paredes blancas, suelo de madera clara, todas las chimeneas, marco de chimenea de piedra, televisor colgado en la pared, suelo beige y casetón
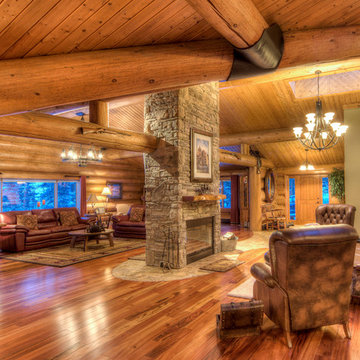
Welcome to a world class horse facility in the county of Lacombe situated on 160 Acres just one hour south of Edmonton. This stunning riding facility with a 24inch larch log home boasting just under 9000 square feet of living quarters. All custom appointed and designed, this upscale log home has been transformed to an amazing rancher features 5 bedrooms, 4 washrooms, vaulted ceiling, this open concept design features a grand fireplace with a rocked wall. The amazing indoor 140 x 350 riding arena, one of only 2 in Alberta of this size. The arena was constructed in 2009 and features a complete rehab therapy centre supported with performance solarium, equine water treadmill, equine therapy spa. The additional attached 30x320 attached open face leantoo with day pens and a 30x320 attached stable area with pens built with soft floors and with water bowls in each stall. The building is complete with lounge, tack room, laundry area..this is truly one of a kind facility and is a must see.
4,897 Sq Feet Above Ground
3 Bedrooms, 4 Bath
Bungalow, Built in 1982
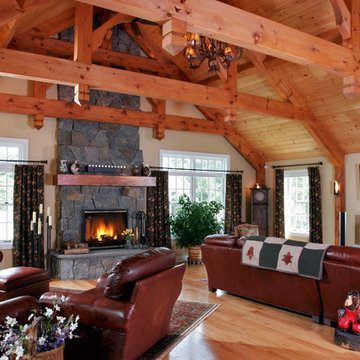
Designed to resemble a rustic Adirondack lodge, this great room addition features abundant natural materials and a Rumford fireplace. A bluestone slab tops the raised hearth, while 4-5” thick split-stone veneer surrounds the fireplace and is carried to the ceiling. A rustic-style beam serving as the mantle complements the new timber trusses and posts.
Scott Bergmann Photography
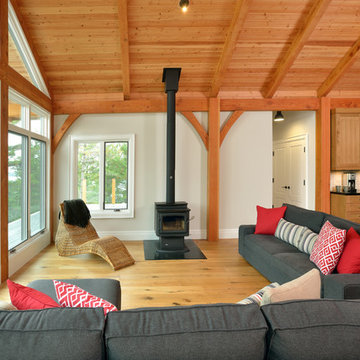
Modelo de salón tipo loft clásico renovado grande con paredes blancas y suelo de madera clara
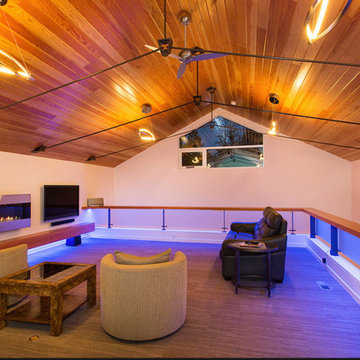
Imagen de salón tipo loft actual grande con paredes blancas, moqueta, chimenea lineal, marco de chimenea de metal y televisor colgado en la pared
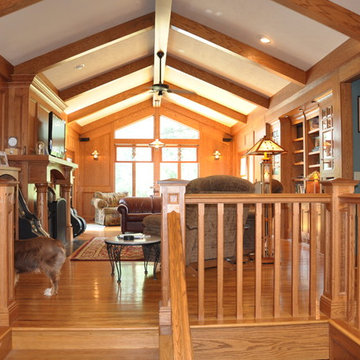
custom wood paneling in greatroom
Modelo de salón tipo loft de estilo americano grande con paredes marrones, suelo de madera en tonos medios, todas las chimeneas, marco de chimenea de madera, pared multimedia y suelo marrón
Modelo de salón tipo loft de estilo americano grande con paredes marrones, suelo de madera en tonos medios, todas las chimeneas, marco de chimenea de madera, pared multimedia y suelo marrón
395 fotos de zonas de estar tipo loft en colores madera
7





