673 fotos de zonas de estar tipo loft con marco de chimenea de madera
Filtrar por
Presupuesto
Ordenar por:Popular hoy
1 - 20 de 673 fotos
Artículo 1 de 3
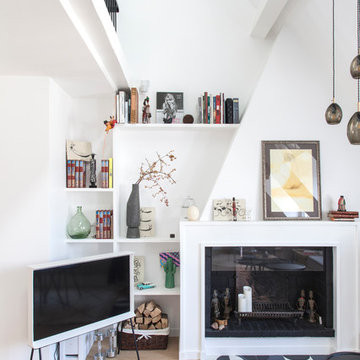
Photo : BCDF Studio
Diseño de biblioteca en casa tipo loft actual de tamaño medio con paredes blancas, suelo de madera clara, todas las chimeneas, marco de chimenea de madera, televisor independiente y suelo beige
Diseño de biblioteca en casa tipo loft actual de tamaño medio con paredes blancas, suelo de madera clara, todas las chimeneas, marco de chimenea de madera, televisor independiente y suelo beige

Fotografo: Vito Corvasce
Diseño de salón para visitas tipo loft actual extra grande con paredes blancas, suelo de madera en tonos medios, chimenea de esquina, marco de chimenea de madera, pared multimedia y piedra
Diseño de salón para visitas tipo loft actual extra grande con paredes blancas, suelo de madera en tonos medios, chimenea de esquina, marco de chimenea de madera, pared multimedia y piedra

Primer living / First living room
Ejemplo de sala de estar con barra de bar tipo loft ecléctica extra grande con paredes blancas, suelo de baldosas de porcelana, chimenea lineal, marco de chimenea de madera, televisor colgado en la pared y suelo beige
Ejemplo de sala de estar con barra de bar tipo loft ecléctica extra grande con paredes blancas, suelo de baldosas de porcelana, chimenea lineal, marco de chimenea de madera, televisor colgado en la pared y suelo beige

In this view from above, authentic Moroccan brass teardrop pendants fill the high space above the custom-designed curved fireplace, and dramatic 18-foot-high golden draperies emphasize the room height and capture sunlight with a backlit glow. Hanging the hand-pierced brass pendants down to the top of the fireplace lowers the visual focus and adds a stunning design element.
To create a more intimate space in the living area, long white glass pendants visually lower the ceiling directly over the seating. The global-patterned living room rug was custom-cut at an angle to echo the lines of the sofa, creating room for the adjacent pivoting bookcase on floor casters. By customizing the shape and size of the rug, we’ve defined the living area zone and created an inviting and intimate space. We juxtaposed the mid-century elements with stylish global pieces like the Chinese-inspired red lacquer sideboard, used as a media unit below the TV.

Imagen de salón para visitas tipo loft actual pequeño sin televisor con paredes azules, moqueta, todas las chimeneas y marco de chimenea de madera
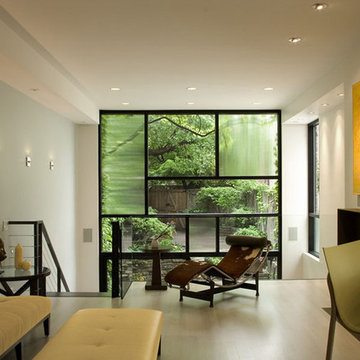
Photography: Barbara Karant
Imagen de salón tipo loft actual de tamaño medio con paredes blancas, suelo de madera clara, todas las chimeneas y marco de chimenea de madera
Imagen de salón tipo loft actual de tamaño medio con paredes blancas, suelo de madera clara, todas las chimeneas y marco de chimenea de madera
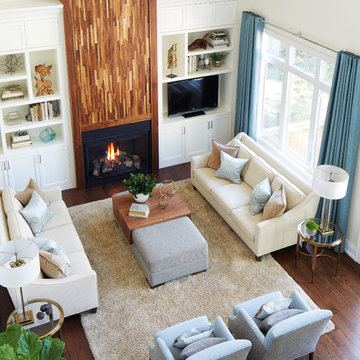
Diseño de sala de estar tipo loft actual grande con paredes beige, suelo de madera oscura, todas las chimeneas, marco de chimenea de madera y pared multimedia
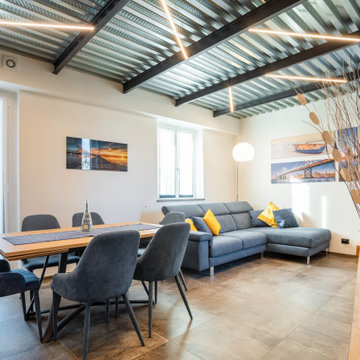
Casa AL
Ristrutturazione completa con ampliamento di 110 mq
Imagen de biblioteca en casa tipo loft y blanca y madera actual de tamaño medio con paredes grises, suelo de baldosas de porcelana, todas las chimeneas, marco de chimenea de madera, televisor colgado en la pared, suelo gris, vigas vistas y papel pintado
Imagen de biblioteca en casa tipo loft y blanca y madera actual de tamaño medio con paredes grises, suelo de baldosas de porcelana, todas las chimeneas, marco de chimenea de madera, televisor colgado en la pared, suelo gris, vigas vistas y papel pintado
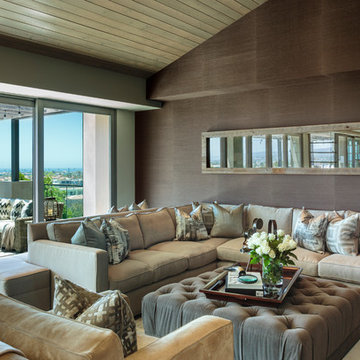
Imagen de salón para visitas tipo loft tradicional renovado de tamaño medio con paredes marrones, suelo de madera clara, chimenea lineal, marco de chimenea de madera y televisor colgado en la pared

Modelo de salón tipo loft minimalista pequeño con paredes blancas, suelo de madera en tonos medios, todas las chimeneas, marco de chimenea de madera y suelo marrón

People ask us all the time to make their wood floors look like they're something else. In this case, please turn my red oak floors into something shabby chic that looks more like white oak. And so we did!

Our client’s charming cottage was no longer meeting the needs of their family. We needed to give them more space but not lose the quaint characteristics that make this little historic home so unique. So we didn’t go up, and we didn’t go wide, instead we took this master suite addition straight out into the backyard and maintained 100% of the original historic façade.
Master Suite
This master suite is truly a private retreat. We were able to create a variety of zones in this suite to allow room for a good night’s sleep, reading by a roaring fire, or catching up on correspondence. The fireplace became the real focal point in this suite. Wrapped in herringbone whitewashed wood planks and accented with a dark stone hearth and wood mantle, we can’t take our eyes off this beauty. With its own private deck and access to the backyard, there is really no reason to ever leave this little sanctuary.
Master Bathroom
The master bathroom meets all the homeowner’s modern needs but has plenty of cozy accents that make it feel right at home in the rest of the space. A natural wood vanity with a mixture of brass and bronze metals gives us the right amount of warmth, and contrasts beautifully with the off-white floor tile and its vintage hex shape. Now the shower is where we had a little fun, we introduced the soft matte blue/green tile with satin brass accents, and solid quartz floor (do you see those veins?!). And the commode room is where we had a lot fun, the leopard print wallpaper gives us all lux vibes (rawr!) and pairs just perfectly with the hex floor tile and vintage door hardware.
Hall Bathroom
We wanted the hall bathroom to drip with vintage charm as well but opted to play with a simpler color palette in this space. We utilized black and white tile with fun patterns (like the little boarder on the floor) and kept this room feeling crisp and bright.
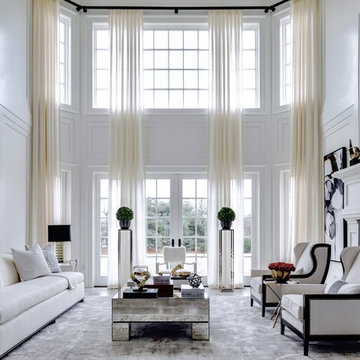
Modelo de salón para visitas tipo loft tradicional renovado grande con paredes blancas, suelo de baldosas de porcelana, marco de chimenea de madera y suelo marrón
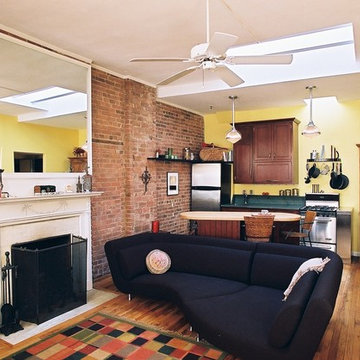
Imagen de salón tipo loft ecléctico de tamaño medio con paredes amarillas, suelo de madera en tonos medios, todas las chimeneas, marco de chimenea de madera y televisor independiente
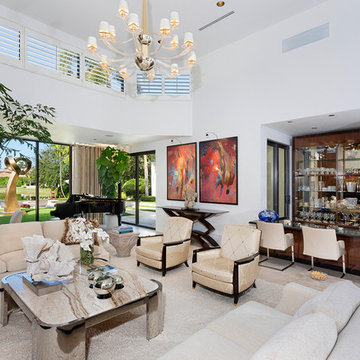
Architectural photography by ibi designs
Modelo de salón para visitas tipo loft contemporáneo de tamaño medio sin televisor con paredes blancas, suelo de baldosas de porcelana, suelo beige, todas las chimeneas y marco de chimenea de madera
Modelo de salón para visitas tipo loft contemporáneo de tamaño medio sin televisor con paredes blancas, suelo de baldosas de porcelana, suelo beige, todas las chimeneas y marco de chimenea de madera
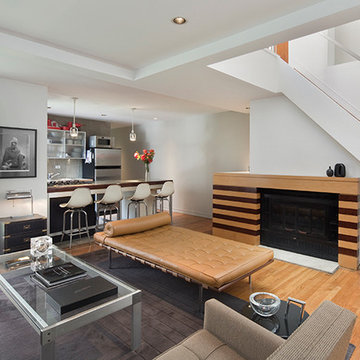
Living Room Kitchen looking at custom fireplace surround with hidden log storage. Custom stair rail and custom kitchen.
Foto de salón para visitas tipo loft minimalista pequeño sin televisor con paredes blancas, suelo de madera clara, todas las chimeneas y marco de chimenea de madera
Foto de salón para visitas tipo loft minimalista pequeño sin televisor con paredes blancas, suelo de madera clara, todas las chimeneas y marco de chimenea de madera
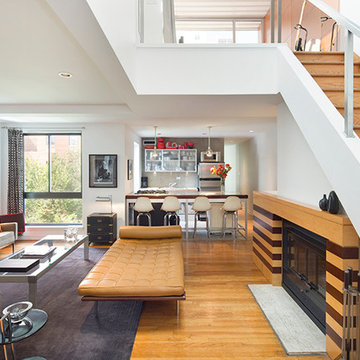
Interior of living room and kitchen with rooftop sun room above.
Diseño de salón para visitas tipo loft minimalista pequeño sin televisor con paredes blancas, suelo de madera clara, todas las chimeneas y marco de chimenea de madera
Diseño de salón para visitas tipo loft minimalista pequeño sin televisor con paredes blancas, suelo de madera clara, todas las chimeneas y marco de chimenea de madera
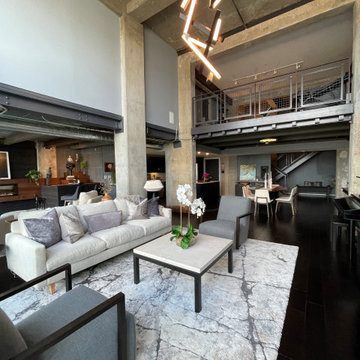
Organic Contemporary Design in an Industrial Setting… Organic Contemporary elements in an industrial building is a natural fit. Turner Design Firm designers Tessea McCrary and Jeanine Turner created a warm inviting home in the iconic Silo Point Luxury Condominiums.
Industrial Features Enhanced… Neutral stacked stone tiles work perfectly to enhance the original structural exposed steel beams. Our lighting selection were chosen to mimic the structural elements. Charred wood, natural walnut and steel-look tiles were all chosen as a gesture to the industrial era’s use of raw materials.
Creating a Cohesive Look with Furnishings and Accessories… Designer Tessea McCrary added luster with curated furnishings, fixtures and accessories. Her selections of color and texture using a pallet of cream, grey and walnut wood with a hint of blue and black created an updated classic contemporary look complimenting the industrial vide.
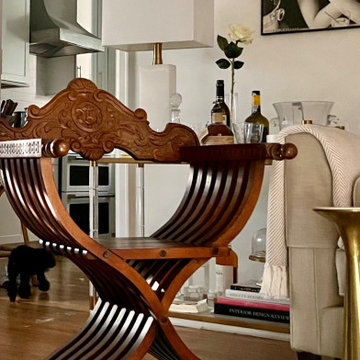
Foto de sala de estar tipo loft bohemia de tamaño medio con paredes blancas, suelo de madera clara, todas las chimeneas, marco de chimenea de madera, televisor colgado en la pared, suelo marrón y panelado

Diseño de salón para visitas tipo loft escandinavo pequeño con paredes multicolor, suelo de madera oscura, todas las chimeneas, marco de chimenea de madera, televisor colgado en la pared y suelo negro
673 fotos de zonas de estar tipo loft con marco de chimenea de madera
1





