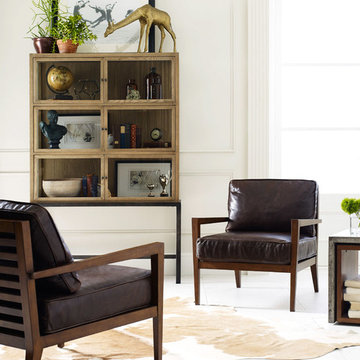3.310 fotos de zonas de estar sin televisor con suelo de baldosas de porcelana
Filtrar por
Presupuesto
Ordenar por:Popular hoy
221 - 240 de 3310 fotos
Artículo 1 de 3

The key living spaces of this mountainside house are nestled in an intimate proximity to a granite outcrop on one side while opening to expansive distant views on the other.
Situated at the top of a mountain in the Laurentians with a commanding view of the valley below; the architecture of this house was well situated to take advantage of the site. This discrete siting within the terrain ensures both privacy from a nearby road and a powerful connection to the rugged terrain and distant mountainscapes. The client especially likes to watch the changing weather moving through the valley from the long expanse of the windows. Exterior materials were selected for their tactile earthy quality which blends with the natural context. In contrast, the interior has been rendered in subtle simplicity to bring a sense of calm and serenity as a respite from busy urban life and to enjoy the inside as a non-competing continuation of nature’s drama outside. An open plan with prismatic spaces heightens the sense of order and lightness.
The interior was finished with a minimalist theme and all extraneous details that did not contribute to function were eliminated. The first principal room accommodates the entry, living and dining rooms, and the kitchen. The kitchen is very elegant because the main working components are in the pantry. The client, who loves to entertain, likes to do all of the prep and plating out of view of the guests. The master bedroom with the ensuite bath, wardrobe, and dressing room also has a stunning view of the valley. It features a his and her vanity with a generous curb-less shower stall and a soaker tub in the bay window. Through the house, the built-in cabinets, custom designed the bedroom furniture, minimalist trim detail, and carefully selected lighting; harmonize with the neutral palette chosen for all finishes. This ensures that the beauty of the surrounding nature remains the star performer.
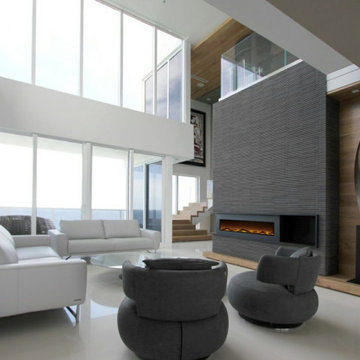
As one of the most exclusive PH is Sunny Isles, this unit is been tailored to satisfied all needs of modern living.
Foto de salón para visitas abierto moderno grande sin televisor con paredes blancas, suelo de baldosas de porcelana, chimenea de esquina, marco de chimenea de piedra, suelo blanco, madera y papel pintado
Foto de salón para visitas abierto moderno grande sin televisor con paredes blancas, suelo de baldosas de porcelana, chimenea de esquina, marco de chimenea de piedra, suelo blanco, madera y papel pintado
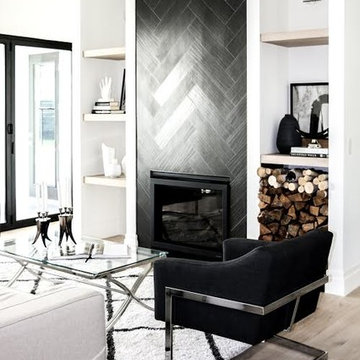
Modelo de salón abierto minimalista de tamaño medio sin televisor con paredes blancas, suelo de baldosas de porcelana, todas las chimeneas, marco de chimenea de baldosas y/o azulejos y suelo marrón
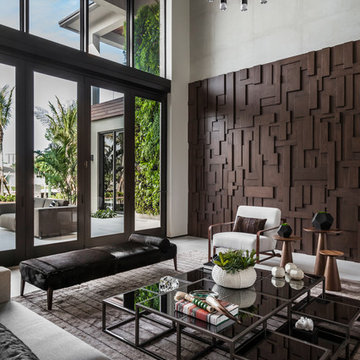
Emilio Collavino
Diseño de salón abierto contemporáneo extra grande sin chimenea y televisor con paredes grises, suelo de baldosas de porcelana y suelo gris
Diseño de salón abierto contemporáneo extra grande sin chimenea y televisor con paredes grises, suelo de baldosas de porcelana y suelo gris
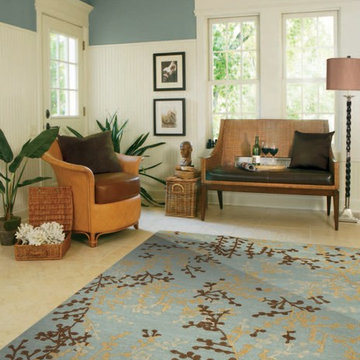
Foto de salón cerrado tradicional de tamaño medio sin chimenea y televisor con paredes azules y suelo de baldosas de porcelana
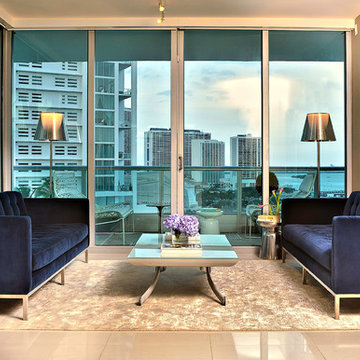
Call me modern, but I am a minimalist!!! photos courtesy of bluemoom filmwork
Ejemplo de salón para visitas abierto minimalista de tamaño medio sin chimenea y televisor con paredes beige, suelo de baldosas de porcelana y suelo beige
Ejemplo de salón para visitas abierto minimalista de tamaño medio sin chimenea y televisor con paredes beige, suelo de baldosas de porcelana y suelo beige
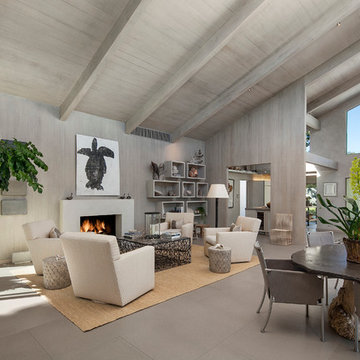
Living room.
Ejemplo de salón para visitas abierto contemporáneo de tamaño medio sin televisor con paredes grises, todas las chimeneas, suelo de baldosas de porcelana, marco de chimenea de piedra y alfombra
Ejemplo de salón para visitas abierto contemporáneo de tamaño medio sin televisor con paredes grises, todas las chimeneas, suelo de baldosas de porcelana, marco de chimenea de piedra y alfombra
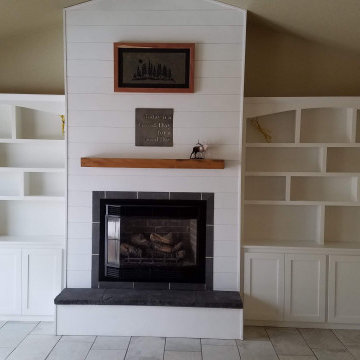
Foto de salón cerrado clásico renovado grande sin televisor con paredes beige, suelo de baldosas de porcelana, todas las chimeneas, marco de chimenea de baldosas y/o azulejos y suelo gris
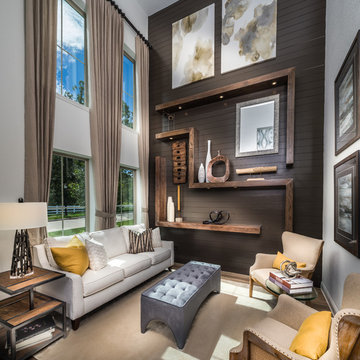
Floor: American Tile Ranch Wood Warm Brown
Shiplap paint: Black Fox SW 7020 Flat Finish
Staingrade floating shelves with recessed puck lights
Paint: Drift of Mist SW 9166
Photographer: Steve Chenn
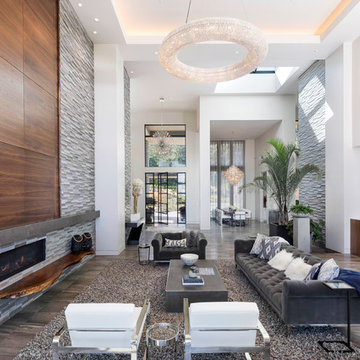
Chuck Schmidt
Imagen de salón para visitas abierto actual extra grande sin televisor con suelo de baldosas de porcelana, chimenea de esquina, marco de chimenea de piedra, suelo gris y paredes multicolor
Imagen de salón para visitas abierto actual extra grande sin televisor con suelo de baldosas de porcelana, chimenea de esquina, marco de chimenea de piedra, suelo gris y paredes multicolor
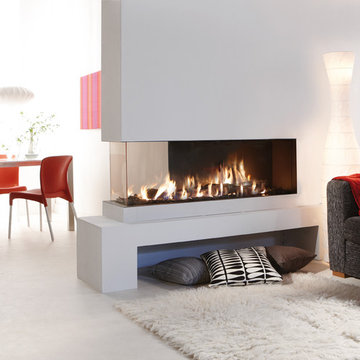
The Lucius 140 1/3 by Element4 is a stunning peninsula fireplace. With the 1/3 option, only 1/3 of the fire is shown from the other side, creating drama on one side of the fireplace while the other is remains subdued.

We feel fortunate to have had the opportunity to work on this clean NW Contemporary home. Due to its remote location, our goal was to pre-fabricate as much as possible and shorten the installation time on site. We were able to cut and pre-fit all the glue-laminated timber frame structural elements, the Douglas Fir tongue and groove ceilings, and even the open riser Maple stair.
The pictures mostly speak for themselves; but it is worth noting, we were very pleased with the final result. Despite its simple modern aesthetic with exposed concrete walls and miles of glass on the view side, the wood ceilings and the warm lighting give a cozy, comfy feel to the spaces.
The owners were very involved with the design and build, including swinging hammers with us, so it was a real labor of love. The owners, and ourselves, walked away from the project with a great pride and deep feeling of satisfied accomplishment.
Design by Level Design
Photography by C9 Photography
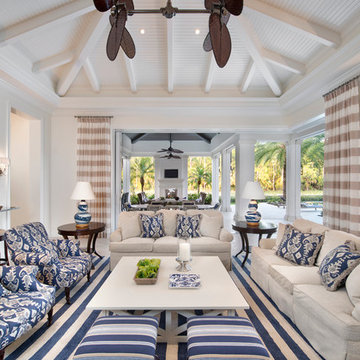
Foto de salón para visitas abierto exótico grande sin chimenea y televisor con paredes blancas y suelo de baldosas de porcelana
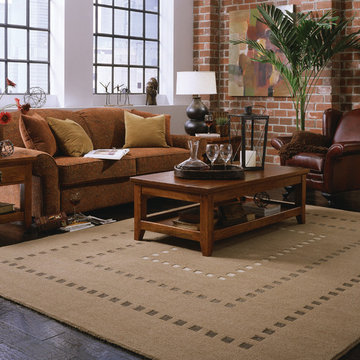
Modelo de sala de estar abierta industrial grande sin chimenea y televisor con paredes blancas, suelo de baldosas de porcelana y suelo negro

4 Custom, Floating Chair 1/2's, creating an intimate seating area that accommodates 4 couples comfortably. A two sided Fire place and 6 two sided Art Display niches that connect the Living Room to the Stair well on the other side.
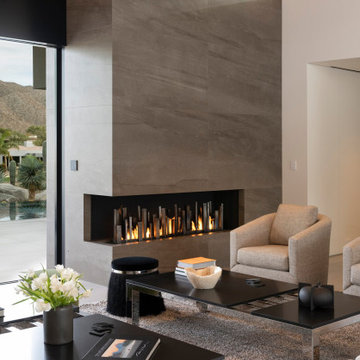
Bighorn Palm Desert luxury home modern living room fireplace design. Photo by William MacCollum.
Ejemplo de salón para visitas abierto minimalista grande sin televisor con paredes blancas, suelo de baldosas de porcelana, todas las chimeneas, marco de chimenea de piedra, suelo blanco y bandeja
Ejemplo de salón para visitas abierto minimalista grande sin televisor con paredes blancas, suelo de baldosas de porcelana, todas las chimeneas, marco de chimenea de piedra, suelo blanco y bandeja
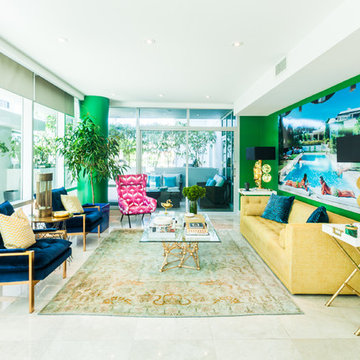
Brass 1950 table lamps from Madrid are the main focus of this beautiful room. For us the room is a celebration of color. Not being afraid of mixing strong colors together. The kelly green wall paint serves at the color that pulls it all together. Slim Aaron vintage image art covers all colors into the space.
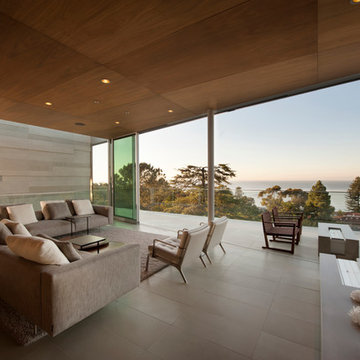
Imagen de salón abierto contemporáneo grande sin chimenea y televisor con paredes beige y suelo de baldosas de porcelana
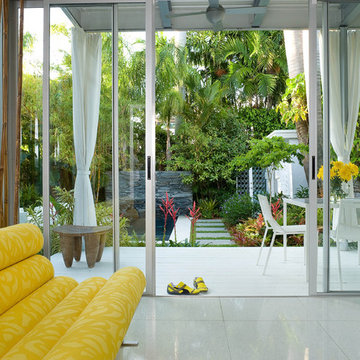
Imagen de salón para visitas abierto contemporáneo de tamaño medio sin televisor y chimenea con paredes blancas, suelo de baldosas de porcelana y suelo blanco
3.310 fotos de zonas de estar sin televisor con suelo de baldosas de porcelana
12






