5.282 fotos de zonas de estar sin televisor con paredes azules
Filtrar por
Presupuesto
Ordenar por:Popular hoy
81 - 100 de 5282 fotos
Artículo 1 de 3
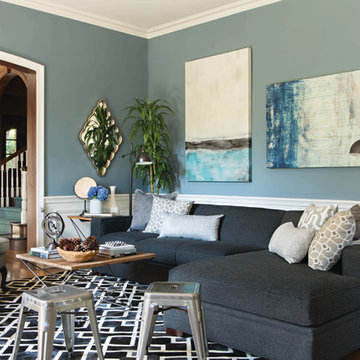
One of our Special Order sectionals, Costello can be altered to your specifications. Here, Jeff uses a sofa/chaise, which better suits this smaller space.
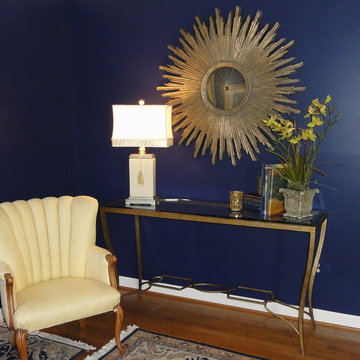
Modelo de salón para visitas abierto tradicional de tamaño medio sin chimenea y televisor con paredes azules y suelo de madera en tonos medios
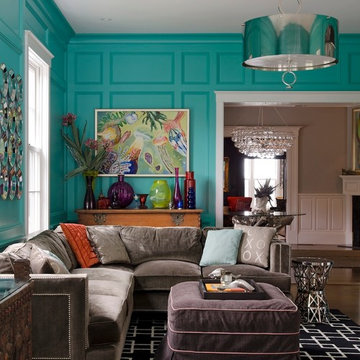
Major gut renovation of this coastal estate preserved its basic layout while expanding the kitchen. A veranda and a pair of gazebos were also added to the home to maximize outdoor living and the water views. The interior merged the homeowners eclectic style with the traditional style of the home.
Photographer: James R. Salomon
Contractor: Carl Anderson, Anderson Contracting Services
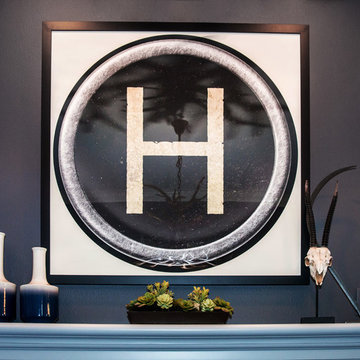
Foto de salón abierto clásico de tamaño medio sin televisor con paredes azules, suelo de madera oscura, todas las chimeneas y marco de chimenea de madera
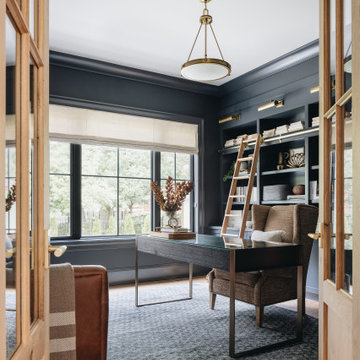
Modelo de salón abierto clásico renovado grande sin chimenea y televisor con paredes azules, suelo de madera clara y suelo marrón

Diseño de salón abierto, blanco y blanco y madera extra grande sin televisor con suelo de madera en tonos medios, todas las chimeneas, marco de chimenea de piedra, suelo marrón, bandeja y paredes azules
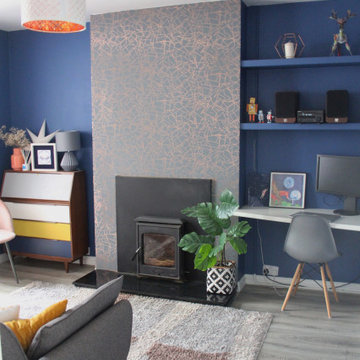
Foto de salón abierto bohemio de tamaño medio sin televisor con paredes azules, suelo laminado, estufa de leña, marco de chimenea de metal y suelo marrón
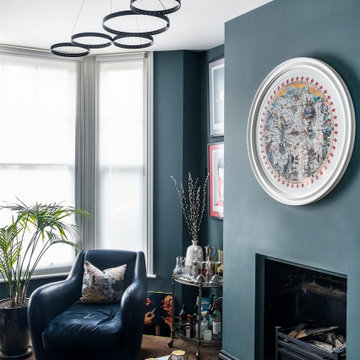
Dark inchyra blue walls and fireplace create a warm and cosy Victorian living room. An inky blue Balzac armchair completes the look alongside a vintage drinks trolly full of vintage crystal glassware and unusual spirits. A large circular print by Kristjana S Williams provides splashes of colour as do the bold prints by Noma Bar, from his Negative Space series. White ceiling and voiles contrast with the rich colours in the room. Contemporary circular pendant light by Le Deun Luminaires.
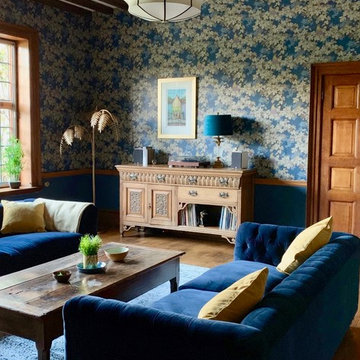
Before and After photos courtesy of my remote clients.
All details about this project can be found here:
https://blog.making-spaces.net/2019/04/01/vine-bleu-room-remote-design/
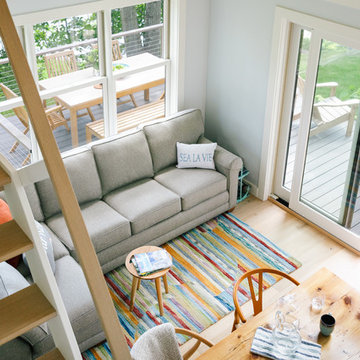
Integrity from Marvin Windows and Doors open this tiny house up to a larger-than-life ocean view.
Foto de salón abierto de estilo de casa de campo pequeño sin chimenea y televisor con paredes azules y suelo de madera clara
Foto de salón abierto de estilo de casa de campo pequeño sin chimenea y televisor con paredes azules y suelo de madera clara
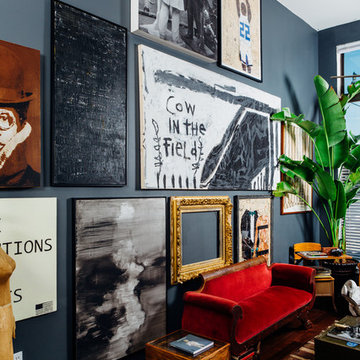
Ejemplo de salón para visitas abierto ecléctico de tamaño medio sin chimenea y televisor con paredes azules, suelo de madera oscura y suelo marrón

Foto de salón abierto clásico extra grande sin televisor con paredes azules, todas las chimeneas, marco de chimenea de piedra y suelo de madera en tonos medios
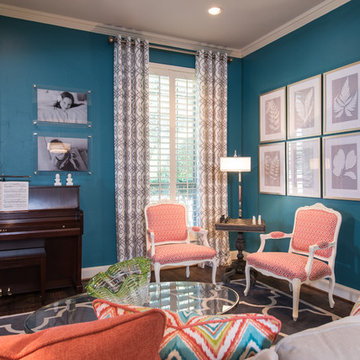
This transitional living room and dining room space was designed to be used by an active family. We used furniture that would create a casual sophisticated space for reading, listening to music and playing games together as a family.
Michael Hunter Photography
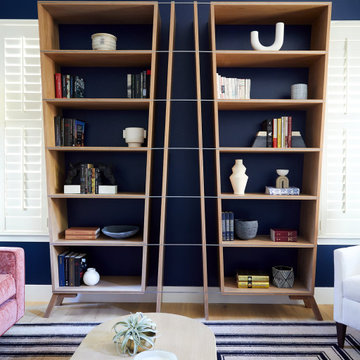
The project aimed to design a modern living space for adults to relax and lounge. The room underwent a complete transformation with new wall colors, flooring, furnishings, and a custom bookshelf installation. The walls were painted in a deep blue color to create a sense of calm and sophistication while the custom-designed bookshelf provided plenty of space for books. The space was grounded by a black and white rug featuring a geometric pattern. The overall effect is a stylish and inviting living room that showcases our bay area interior design service as a balance of style and functionality.
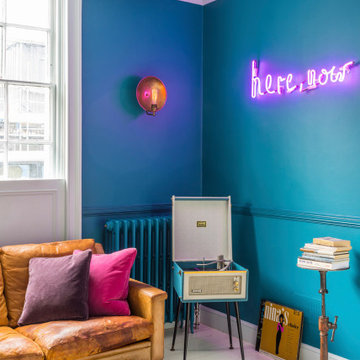
Vintage leather sofa, bright blue walls and painted white wooden floorboards in this colourful eclectic style living room.
See more of this project on my portfolio at:
https://www.gemmadudgeon.com
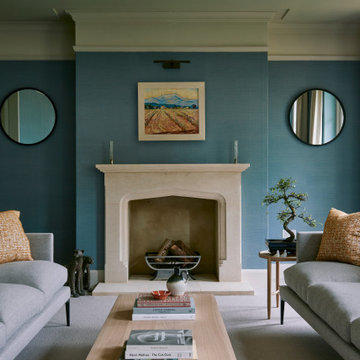
Diseño de salón para visitas tradicional renovado grande sin televisor con paredes azules, moqueta, todas las chimeneas, marco de chimenea de piedra y suelo gris
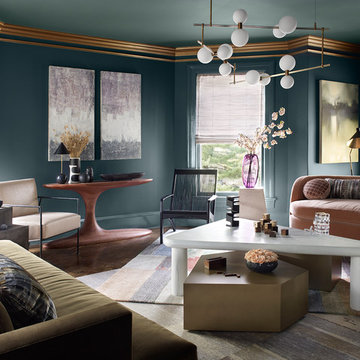
Modelo de salón cerrado contemporáneo grande sin chimenea y televisor con paredes azules, suelo de madera en tonos medios y suelo marrón
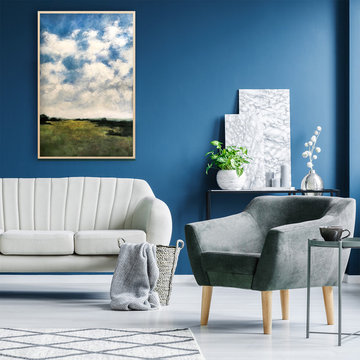
Ejemplo de sala de estar con biblioteca abierta actual grande sin chimenea y televisor con paredes azules, suelo de madera clara y suelo gris
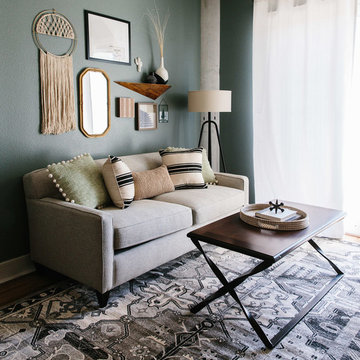
We had the pleasure of adding some serious style to this pied-a-terre located in the heart of Austin. With only 750 square feet, we were able to give this Airbnb property a chic combination of both Texan culture and contemporary style via locally sourced artwork and intriguing textiles.
We wanted the interior to be attractive to everyone who stepped in the door, so we chose an earth-toned color palette consisting of soft creams, greens, blues, and peach. Contrasting black accents and an eclectic gallery wall fill the space with a welcoming personality that also leaves a “city vibe” feel.
Designed by Sara Barney’s BANDD DESIGN, who are based in Austin, Texas and serving throughout Round Rock, Lake Travis, West Lake Hills, and Tarrytown.
For more about BANDD DESIGN, click here: https://bandddesign.com/
To learn more about this project, click here: https://bandddesign.com/downtown-austin-pied-a-terre/
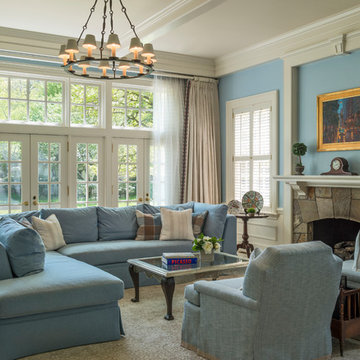
Richard Mandelkorn
Modelo de salón para visitas abierto clásico de tamaño medio sin televisor con paredes azules, moqueta, todas las chimeneas, marco de chimenea de piedra y suelo gris
Modelo de salón para visitas abierto clásico de tamaño medio sin televisor con paredes azules, moqueta, todas las chimeneas, marco de chimenea de piedra y suelo gris
5.282 fotos de zonas de estar sin televisor con paredes azules
5





