491 fotos de zonas de estar sin televisor con madera
Filtrar por
Presupuesto
Ordenar por:Popular hoy
101 - 120 de 491 fotos
Artículo 1 de 3
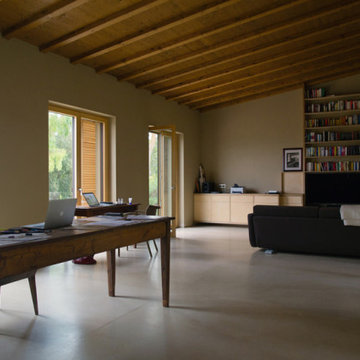
Imagen de biblioteca en casa tipo loft y gris y blanca contemporánea grande sin chimenea y televisor con paredes beige, suelo de cemento, suelo azul, vigas vistas y madera
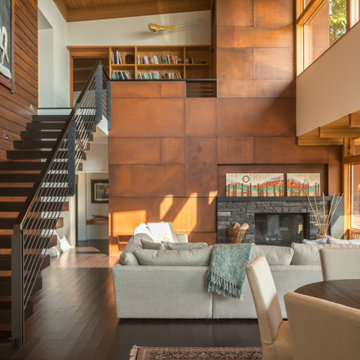
Uphill House interior
Ejemplo de salón para visitas abierto actual grande sin televisor con paredes marrones, todas las chimeneas, marco de chimenea de piedra, suelo marrón, madera y madera
Ejemplo de salón para visitas abierto actual grande sin televisor con paredes marrones, todas las chimeneas, marco de chimenea de piedra, suelo marrón, madera y madera
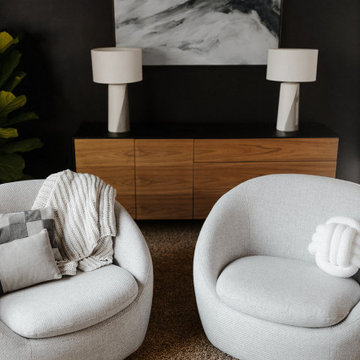
Ejemplo de sala de juegos en casa tipo loft moderna de tamaño medio sin chimenea y televisor con paredes negras, moqueta, suelo beige y madera
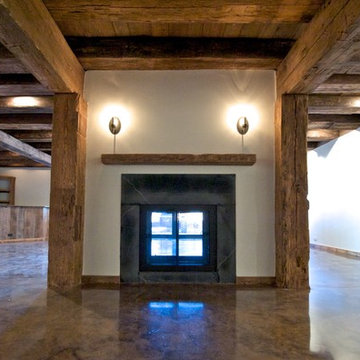
Paul Goossens
Ejemplo de sala de estar abierta actual grande sin televisor con paredes blancas, suelo de madera oscura, todas las chimeneas, marco de chimenea de piedra, suelo marrón, madera y madera
Ejemplo de sala de estar abierta actual grande sin televisor con paredes blancas, suelo de madera oscura, todas las chimeneas, marco de chimenea de piedra, suelo marrón, madera y madera
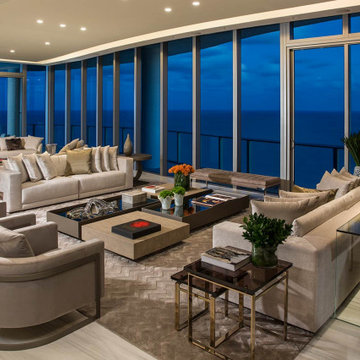
Modelo de salón para visitas abierto moderno grande sin chimenea y televisor con paredes blancas, suelo de mármol, suelo gris y madera

Little Siesta Cottage- This 1926 home was saved from destruction and moved in three pieces to the site where we deconstructed the revisions and re-assembled the home the way we suspect it originally looked.
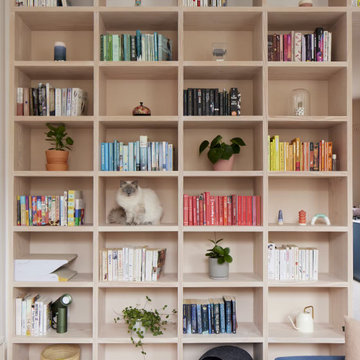
Modelo de sala de estar abierta minimalista grande sin televisor con paredes blancas, moqueta, todas las chimeneas, marco de chimenea de madera, suelo beige, bandeja y madera
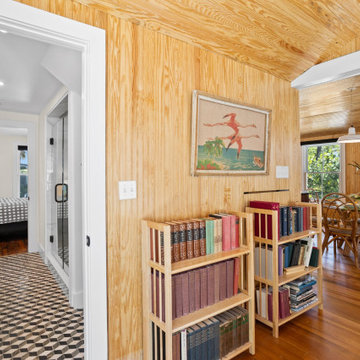
Extraordinary Pass-A-Grille Beach Cottage! This was the original Pass-A-Grill Schoolhouse from 1912-1915! This cottage has been completely renovated from the floor up, and the 2nd story was added. It is on the historical register. Flooring for the first level common area is Antique River-Recovered® Heart Pine Vertical, Select, and Character. Goodwin's Antique River-Recovered® Heart Pine was used for the stair treads and trim.

Foto de salón rústico sin televisor con todas las chimeneas, marco de chimenea de baldosas y/o azulejos, madera y madera
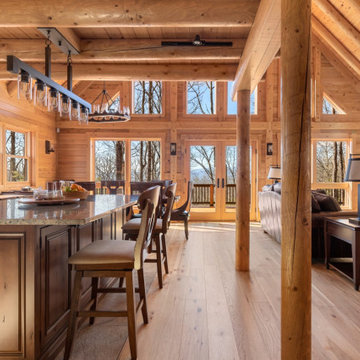
Imagen de sala de estar abierta rústica de tamaño medio sin televisor con paredes beige, suelo de madera clara, todas las chimeneas, piedra de revestimiento, suelo marrón, madera y madera
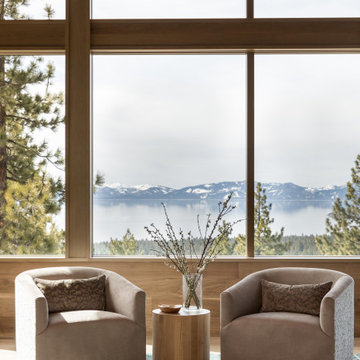
Lake view living room
Ejemplo de salón abierto rural grande sin chimenea y televisor con suelo de madera clara, madera y madera
Ejemplo de salón abierto rural grande sin chimenea y televisor con suelo de madera clara, madera y madera
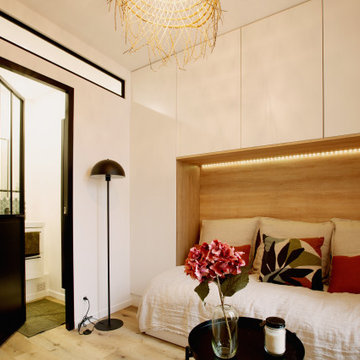
Foto de salón cerrado industrial pequeño sin chimenea y televisor con paredes blancas, suelo de madera clara, suelo beige y madera
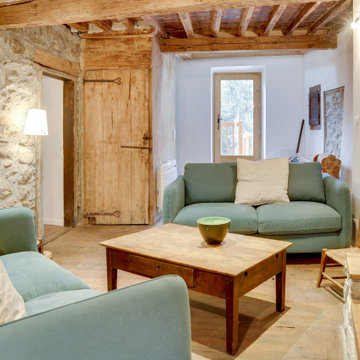
Modelo de salón cerrado campestre pequeño sin televisor con paredes blancas, suelo de madera clara, todas las chimeneas, marco de chimenea de piedra y madera
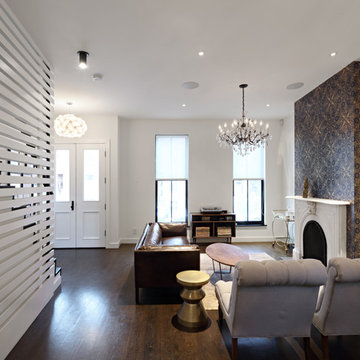
Full gut renovation and facade restoration of an historic 1850s wood-frame townhouse. The current owners found the building as a decaying, vacant SRO (single room occupancy) dwelling with approximately 9 rooming units. The building has been converted to a two-family house with an owner’s triplex over a garden-level rental.
Due to the fact that the very little of the existing structure was serviceable and the change of occupancy necessitated major layout changes, nC2 was able to propose an especially creative and unconventional design for the triplex. This design centers around a continuous 2-run stair which connects the main living space on the parlor level to a family room on the second floor and, finally, to a studio space on the third, thus linking all of the public and semi-public spaces with a single architectural element. This scheme is further enhanced through the use of a wood-slat screen wall which functions as a guardrail for the stair as well as a light-filtering element tying all of the floors together, as well its culmination in a 5’ x 25’ skylight.
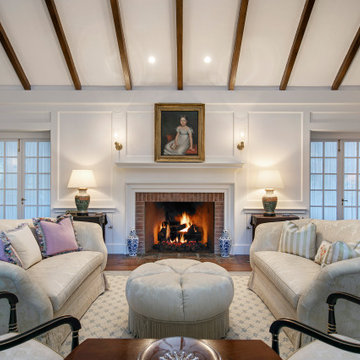
An exposed beam ceiling, original brick fireplace, built in shelves, and dark oak floors are showcased in this formal living room. The French doors lead to the adjacent Sunroom.
Architect: Danny Longwill, Two Trees Architecture
Photography: Jim Bartsch
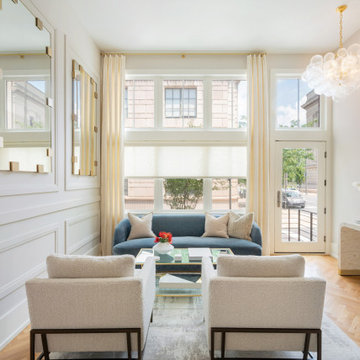
Large-scale light fixtures, custom furniture, and herringbone floors name a few stand-out features of the distinguished property.
Diseño de salón para visitas abierto tradicional renovado de tamaño medio sin chimenea y televisor con paredes beige, suelo de madera clara y madera
Diseño de salón para visitas abierto tradicional renovado de tamaño medio sin chimenea y televisor con paredes beige, suelo de madera clara y madera
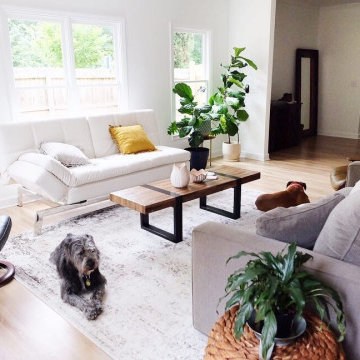
Modelo de salón para visitas abierto moderno de tamaño medio sin chimenea y televisor con paredes blancas, suelo de madera clara, suelo marrón y madera
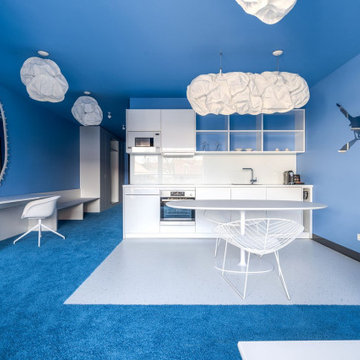
NO 58 COPACABANA - Makelloses Himmelblau. In Kombination mit Weiß-Tönen perfekt für einen maritimen Look. Der ikonische Strand von Rio de Janeiro am blauen Atlantik ist die perfekte Verkörperung Brasiliens: Lebensfreude, Charme und Bossa Nova.
Credits Laurichhof
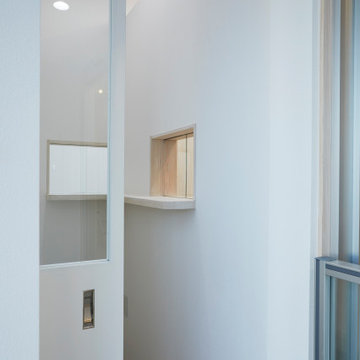
地域医療を支える企業さまの新築調剤薬局
photos by Katsumi Simada
Ejemplo de salón para visitas abierto minimalista pequeño sin chimenea y televisor con paredes beige, suelo de baldosas de porcelana, suelo beige, papel pintado y madera
Ejemplo de salón para visitas abierto minimalista pequeño sin chimenea y televisor con paredes beige, suelo de baldosas de porcelana, suelo beige, papel pintado y madera
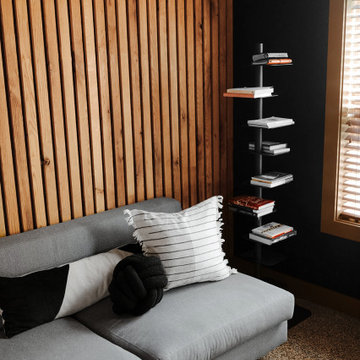
Foto de sala de juegos en casa tipo loft moderna de tamaño medio sin chimenea y televisor con paredes negras, moqueta, suelo beige y madera
491 fotos de zonas de estar sin televisor con madera
6





