491 fotos de zonas de estar sin televisor con madera
Filtrar por
Presupuesto
Ordenar por:Popular hoy
81 - 100 de 491 fotos
Artículo 1 de 3
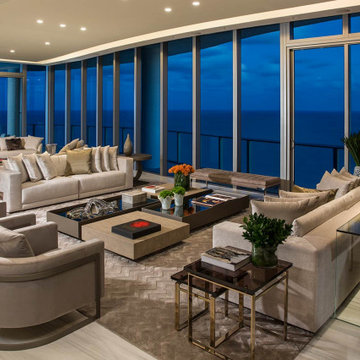
Modelo de salón para visitas abierto moderno grande sin chimenea y televisor con paredes blancas, suelo de mármol, suelo gris y madera

Ejemplo de sala de juegos en casa tipo loft minimalista de tamaño medio sin chimenea y televisor con paredes negras, moqueta, suelo beige y madera
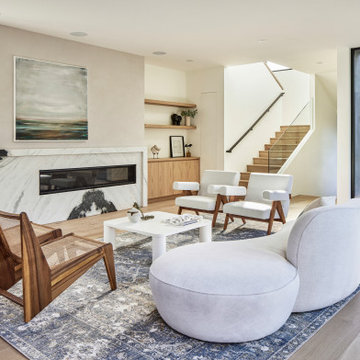
Living Room with stair beyond. Photo by Dan Arnold
Ejemplo de salón para visitas abierto y beige y blanco minimalista grande sin televisor con paredes blancas, suelo de madera clara, todas las chimeneas, marco de chimenea de piedra, suelo beige y madera
Ejemplo de salón para visitas abierto y beige y blanco minimalista grande sin televisor con paredes blancas, suelo de madera clara, todas las chimeneas, marco de chimenea de piedra, suelo beige y madera
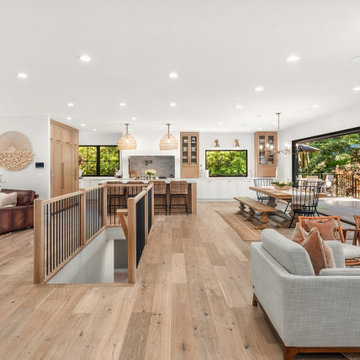
Balboa Oak Hardwood– The Alta Vista Hardwood Flooring is a return to vintage European Design. These beautiful classic and refined floors are crafted out of French White Oak, a premier hardwood species that has been used for everything from flooring to shipbuilding over the centuries due to its stability.
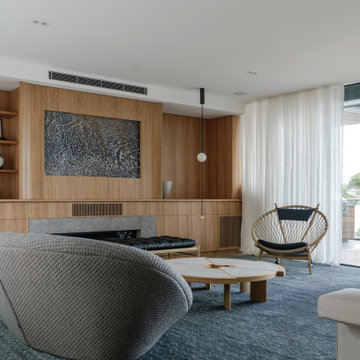
Ejemplo de salón para visitas cerrado actual sin televisor con paredes blancas, todas las chimeneas y madera

Diseño de salón abierto, abovedado, blanco y blanco y madera marinero grande sin televisor con paredes blancas, suelo de madera clara, chimenea lineal, marco de chimenea de piedra, suelo marrón y madera
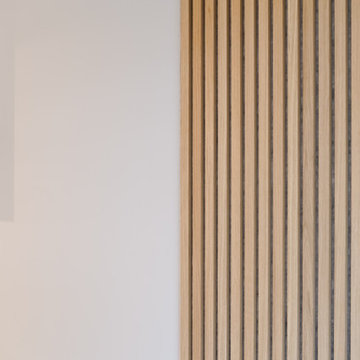
Vous avez déjà acheté sur plan? C'est comme faire une dégustation à l'aveugle. Vous savez que vous avez mangé/acheté quelque chose, mais vous ne savez pas très bien quoi. Alors le jour de la remise des clés, le fait de voir l'appartement complètement vide peut être vraiment déstabilisant. C'est dans ce contexte que notre client a fait appel à nous pour aménager, meubler et décorer son appartement de 32m² à Clamart (92140). Il fallait rapidement aménager cet appartement mais surtout en optimiser les rangements. La pièce de vie était un vrai challenge. Puisque dans 15m², il fallait mettre : un salon, une cuisine et la possibilité de recevoir/prendre des repas pour 4 personnes, même si le client vit seul. C'est pour cette raison que le meuble TV, dans le prolongement de la cuisine, a été placé à une hauteur d'assise et peut servir de banquette. La table d'appoint, à côté du canapé, est un tabouret détourné qui pourra également accueillir un convive en cas de besoin. Et la table basse du salon possède un plateau relevable et se transforme en table à dîner pour 4 à 6 convives. Le tout, dans une petite surface, c'est de multiplier les meubles multifonctions afin de s'adapter aux différents moments de vie.

Diseño de sala de estar con rincón musical abierta y abovedada rústica extra grande sin televisor con paredes beige, suelo de madera en tonos medios, todas las chimeneas, marco de chimenea de piedra, suelo multicolor y madera
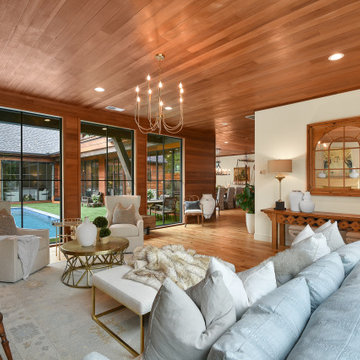
Living room with view of pool courtyard.
Ejemplo de salón para visitas abierto de estilo de casa de campo grande sin televisor con paredes blancas, suelo de madera en tonos medios, todas las chimeneas, madera y madera
Ejemplo de salón para visitas abierto de estilo de casa de campo grande sin televisor con paredes blancas, suelo de madera en tonos medios, todas las chimeneas, madera y madera
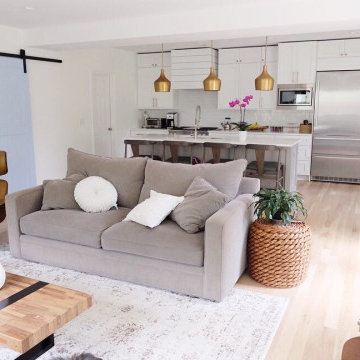
Foto de salón para visitas abierto moderno de tamaño medio sin chimenea y televisor con paredes blancas, suelo de madera clara, suelo marrón y madera
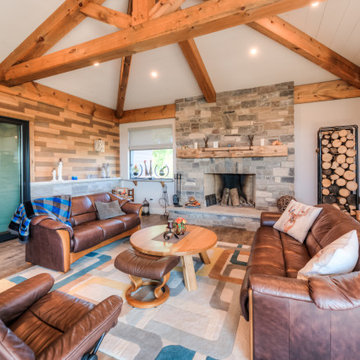
Diseño de sala de estar con barra de bar cerrada tradicional de tamaño medio sin televisor con paredes beige, suelo de madera oscura, todas las chimeneas, marco de chimenea de piedra, suelo marrón, machihembrado y madera

Spacecrafting Photography
Diseño de sala de estar con biblioteca cerrada marinera de tamaño medio sin televisor con todas las chimeneas, paredes grises, moqueta, piedra de revestimiento, suelo marrón, madera y madera
Diseño de sala de estar con biblioteca cerrada marinera de tamaño medio sin televisor con todas las chimeneas, paredes grises, moqueta, piedra de revestimiento, suelo marrón, madera y madera

The Engawa is fully enclosed from the Nakaniwa with contemporary sliding glass doors on each side. The fir ceilings are sloped to above the Ramna window panels. The Nakaniwa features limestone boulder steps, decorative gravel with stepping stones, and a variety of native plants.

A family study room painted in navy blue. The room features a bookshelf and a lot of textures.
Imagen de sala de estar con biblioteca abierta campestre grande sin chimenea y televisor con paredes azules, suelo de madera oscura, suelo marrón y madera
Imagen de sala de estar con biblioteca abierta campestre grande sin chimenea y televisor con paredes azules, suelo de madera oscura, suelo marrón y madera

The open-plan living room has knotty cedar wood panels and ceiling, with a log cabin feel while still appearing modern. The custom-designed fireplace features a cantilevered bench and a 3-sided glass insert by Ortal.
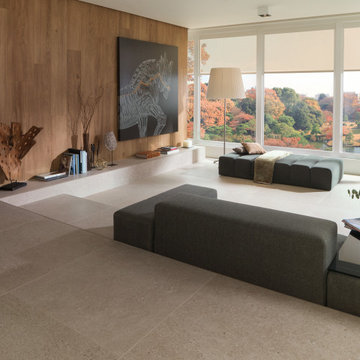
Prada Caliza | Available at Ceramo Tiles
Prada is a sophisticated range inspired by elements of natural limestone and slate.
Foto de salón para visitas actual sin chimenea y televisor con suelo de baldosas de porcelana, suelo beige y madera
Foto de salón para visitas actual sin chimenea y televisor con suelo de baldosas de porcelana, suelo beige y madera
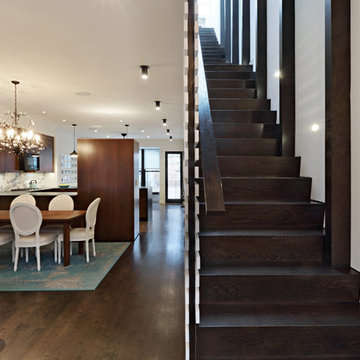
Tom SibleyFull gut renovation and facade restoration of an historic 1850s wood-frame townhouse. The current owners found the building as a decaying, vacant SRO (single room occupancy) dwelling with approximately 9 rooming units. The building has been converted to a two-family house with an owner’s triplex over a garden-level rental.
Due to the fact that the very little of the existing structure was serviceable and the change of occupancy necessitated major layout changes, nC2 was able to propose an especially creative and unconventional design for the triplex. This design centers around a continuous 2-run stair which connects the main living space on the parlor level to a family room on the second floor and, finally, to a studio space on the third, thus linking all of the public and semi-public spaces with a single architectural element. This scheme is further enhanced through the use of a wood-slat screen wall which functions as a guardrail for the stair as well as a light-filtering element tying all of the floors together, as well its culmination in a 5’ x 25’ skylight.
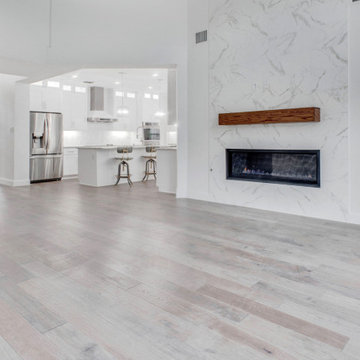
Imagen de salón para visitas abierto moderno grande sin televisor con paredes blancas, suelo vinílico, chimeneas suspendidas, marco de chimenea de baldosas y/o azulejos, suelo marrón, madera y madera
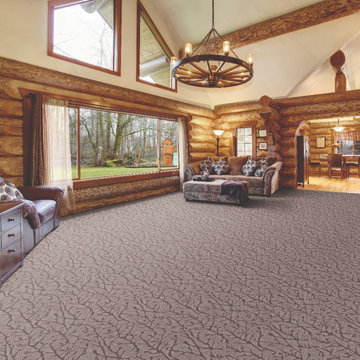
Gray and Taupe Patterned Carpet in a Rustic lodge living room.
Ejemplo de salón abierto rústico de tamaño medio sin televisor con moqueta, suelo gris, vigas vistas y madera
Ejemplo de salón abierto rústico de tamaño medio sin televisor con moqueta, suelo gris, vigas vistas y madera

Foto de salón para visitas abierto rústico sin televisor con suelo de madera en tonos medios, todas las chimeneas, piedra de revestimiento, madera y madera
491 fotos de zonas de estar sin televisor con madera
5





