775 fotos de zonas de estar sin chimenea con paredes rojas
Filtrar por
Presupuesto
Ordenar por:Popular hoy
141 - 160 de 775 fotos
Artículo 1 de 3
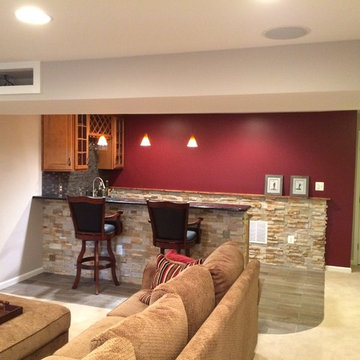
Precision Home Solutions specializes in remodeled bath and kitchens, finished basements/bars. We keep your budget and ideas in mind when designing your dream space. We work closely with you during the entire process making it fun to remodel. We are a small company with 25 years in the construction business with professional and personalized service. We look forward to earning your business and exceeding your expectations.
The start of your remodel journey begins with a visit to your home. We determine what your needs, budget and dreams are. We then design your space with all your needs considered staying with-in budget.
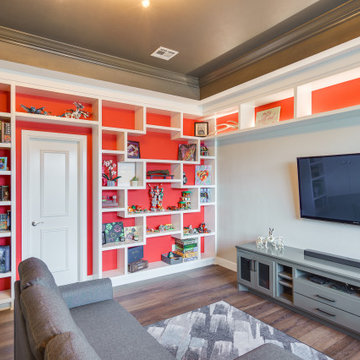
Our wonderful clients worked with Ten Key Home & Kitchen Remodels to significantly upgrade their upstairs play room. We installed spray foam insulated, sound deadening flooring to make life more peaceful on the first floor, and the rest of the room was lavishly filled with exquisite custom shelving.
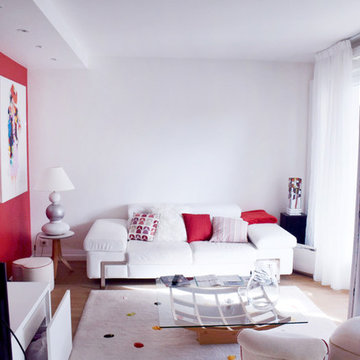
Aménagement & décoration d'un appartement de 55 m².
Création d'un meuble TV multifonction sur-mesure intégrant un dressing dans l'entrée.
Étude conseil faite sur plan - VEFA (Vente en Etat Futur d'Achèvement).
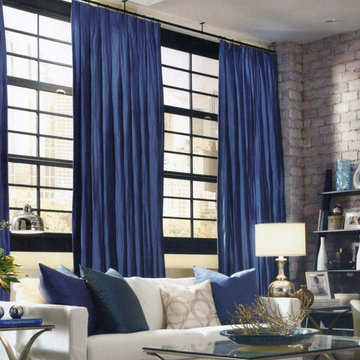
Diseño de salón para visitas abierto clásico grande sin chimenea y televisor con paredes rojas
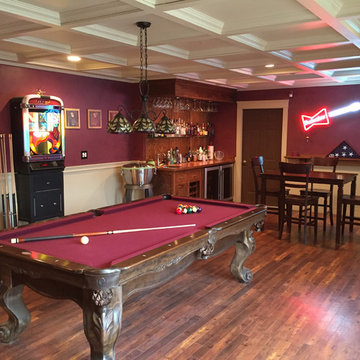
Amtico flooring - an 1/8 inch think vinyl composite. Individual 3 x 36 inch planks, that are installed with an adhesive that will bond the floor to concrete or plywood. You would not believe it's not real wood. Unlike a floating floor - this bonds to the sub-floor, so there is no movement. This was essential to accommodate the weight of the billiard table and the foot traffic.
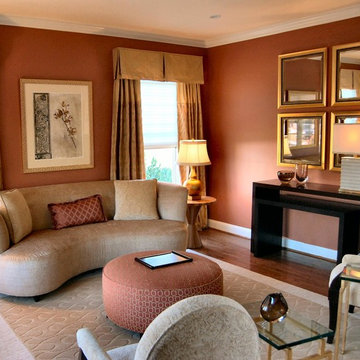
This project was a complete face lift of the entire first floor. Architectural moldings, strong wall color and black accents give boldness and a sense of unity to the rooms. A large scale but light feeling chandelier anchors the volume of the Family Room. The custom wall unit in that room adds a balance to the full height stone fireplace. The Living Room walls are a lively Persimmon which allows the neutral upholstery and area rug to sparkle and pop.
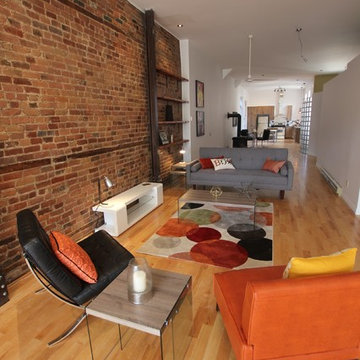
On délimite l'espace et les aires de vie de ce loft ouvert, à l'aide des meubles
Using furniture to make transition between different living spaces in the loft
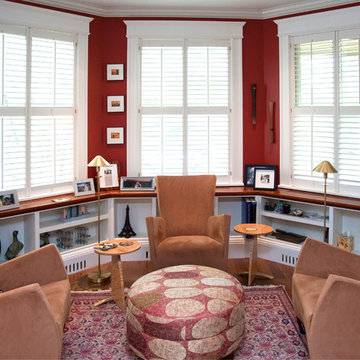
Fireplace and painted adjustable built-in shelves surround this cozy library. Lower static shelving is capped with mahogany.
design: Marta Kruszelnicka
photo: Todd Gieg
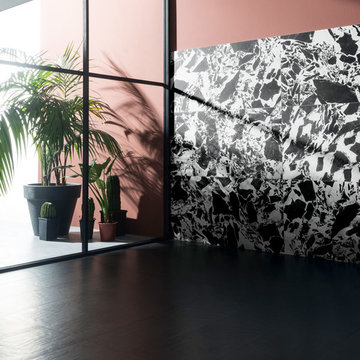
Diseño de salón para visitas cerrado moderno sin chimenea y televisor con paredes rojas, suelo de madera oscura y suelo marrón
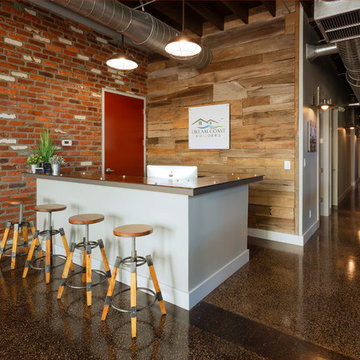
Imagen de salón para visitas abierto urbano grande sin chimenea y televisor con paredes rojas, suelo de mármol, suelo marrón, vigas vistas y ladrillo
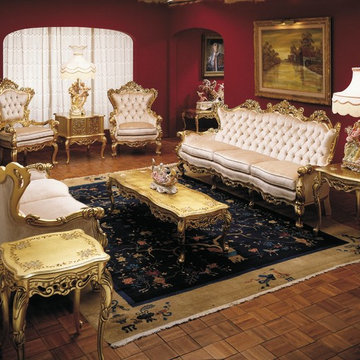
Modelo de salón para visitas cerrado clásico grande sin chimenea y televisor con paredes rojas, suelo de baldosas de porcelana y suelo marrón
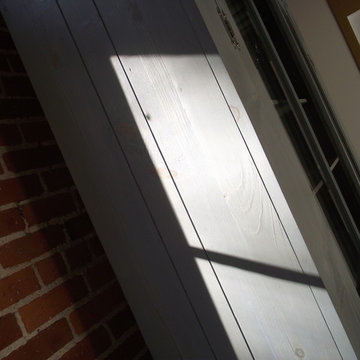
Display Cabinet or Hutch, Wine Rack and Ample Storage, Custom Dimensions, Local
Foto de salón cerrado de estilo americano de tamaño medio sin chimenea con paredes rojas, suelo de cemento y suelo gris
Foto de salón cerrado de estilo americano de tamaño medio sin chimenea con paredes rojas, suelo de cemento y suelo gris
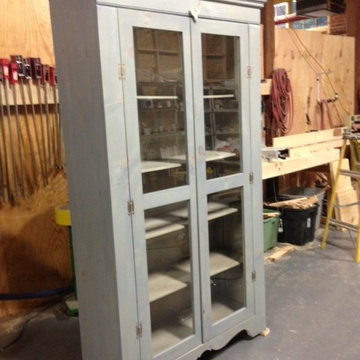
Display Cabinet or Hutch, Wine Rack and Ample Storage, Custom Dimensions, Local
Foto de biblioteca en casa cerrada contemporánea de tamaño medio sin chimenea con paredes rojas, suelo de cemento y suelo gris
Foto de biblioteca en casa cerrada contemporánea de tamaño medio sin chimenea con paredes rojas, suelo de cemento y suelo gris
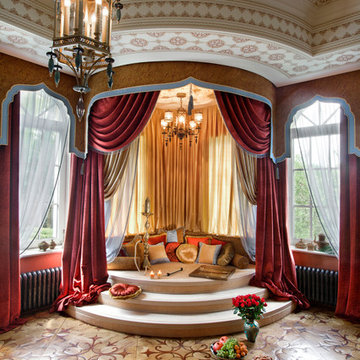
Дмитрий Лившиц
Imagen de sala de estar mediterránea sin chimenea y televisor con paredes rojas y suelo de madera oscura
Imagen de sala de estar mediterránea sin chimenea y televisor con paredes rojas y suelo de madera oscura
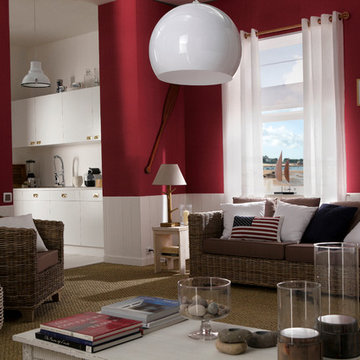
Modelo de salón abierto actual de tamaño medio sin chimenea con paredes rojas y televisor independiente
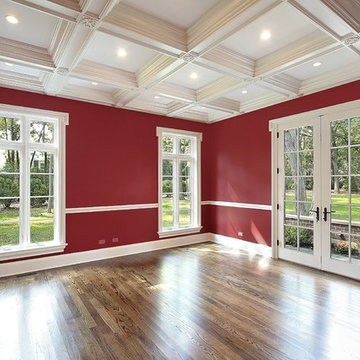
Foto de salón cerrado tradicional de tamaño medio sin chimenea con paredes rojas y suelo de madera oscura
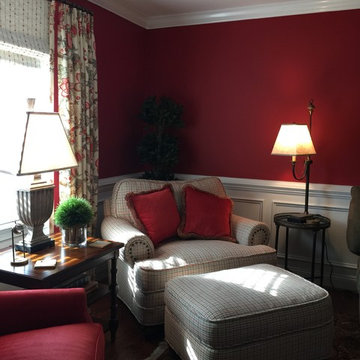
Greystone Interiors LLC
Modelo de sala de estar abierta clásica renovada sin chimenea con paredes rojas y suelo de madera en tonos medios
Modelo de sala de estar abierta clásica renovada sin chimenea con paredes rojas y suelo de madera en tonos medios
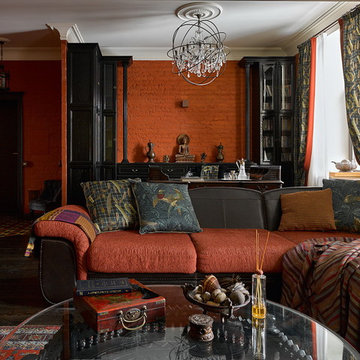
Imagen de salón para visitas ecléctico grande sin chimenea con paredes rojas y suelo de madera oscura
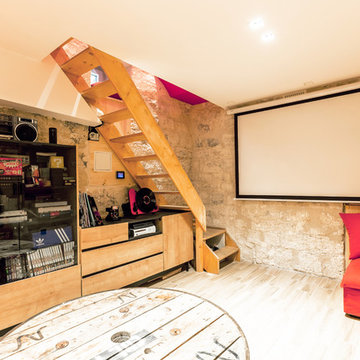
En descendant de l'escalier nous arrivons dans la grande pièce de vie, anciennement la cave.
Transformable en salle de cinéma avec son rétro projecteur.
Le canapé reprend la touche de rouge comme fil directeur de tout l'appartement, ainsi que la peinture des niches.
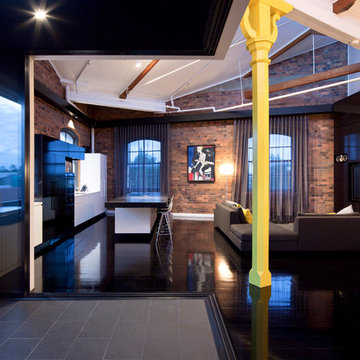
Angus Martin
Diseño de salón abierto industrial sin chimenea con paredes rojas, suelo de madera oscura y suelo negro
Diseño de salón abierto industrial sin chimenea con paredes rojas, suelo de madera oscura y suelo negro
775 fotos de zonas de estar sin chimenea con paredes rojas
8





