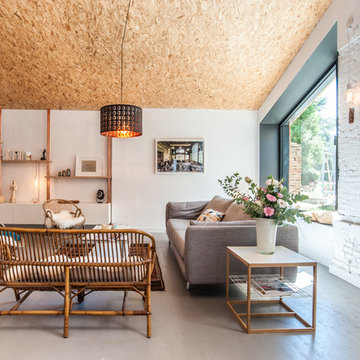7.000 fotos de zonas de estar sin chimenea con pared multimedia
Filtrar por
Presupuesto
Ordenar por:Popular hoy
61 - 80 de 7000 fotos
Artículo 1 de 3
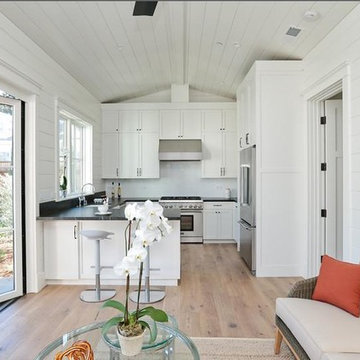
View of the inside of the guest cottage. Surprisingly spacious with a nice sized peninsula kitchen and a small living area
Diseño de sala de estar cerrada de estilo de casa de campo pequeña sin chimenea con paredes blancas, suelo de madera clara, pared multimedia y suelo beige
Diseño de sala de estar cerrada de estilo de casa de campo pequeña sin chimenea con paredes blancas, suelo de madera clara, pared multimedia y suelo beige
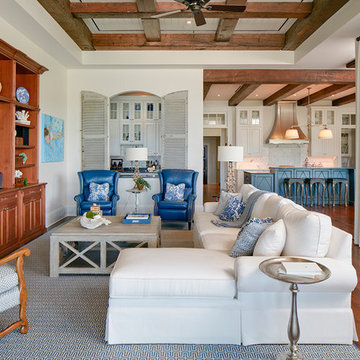
Ejemplo de sala de estar marinera sin chimenea con paredes blancas, suelo de madera en tonos medios y pared multimedia
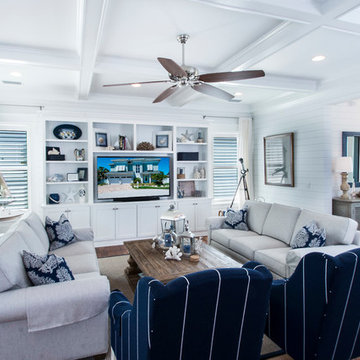
Foto de salón abierto marinero grande sin chimenea con paredes blancas, suelo de madera oscura, pared multimedia y suelo marrón
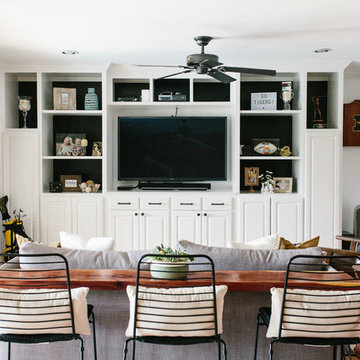
An eclectic, modern media room with bold accents of black metals, natural woods, and terra cotta tile floors. We wanted to design a fresh and modern hangout spot for these clients, whether they’re hosting friends or watching the game, this entertainment room had to fit every occasion.
We designed a full home bar, which looks dashing right next to the wooden accent wall and foosball table. The sitting area is full of luxe seating, with a large gray sofa and warm brown leather arm chairs. Additional seating was snuck in via black metal chairs that fit seamlessly into the built-in desk and sideboard table (behind the sofa).... In total, there is plenty of seats for a large party, which is exactly what our client needed.
Lastly, we updated the french doors with a chic, modern black trim, a small detail that offered an instant pick-me-up. The black trim also looks effortless against the black accents.
Designed by Sara Barney’s BANDD DESIGN, who are based in Austin, Texas and serving throughout Round Rock, Lake Travis, West Lake Hills, and Tarrytown.
For more about BANDD DESIGN, click here: https://bandddesign.com/
To learn more about this project, click here: https://bandddesign.com/lost-creek-game-room/
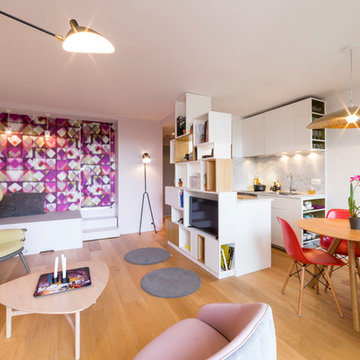
Léandre Chéron
Modelo de sala de estar con biblioteca abierta actual pequeña sin chimenea con paredes rosas, suelo de madera clara, pared multimedia y suelo marrón
Modelo de sala de estar con biblioteca abierta actual pequeña sin chimenea con paredes rosas, suelo de madera clara, pared multimedia y suelo marrón

Imagen de biblioteca en casa abierta actual de tamaño medio sin chimenea con paredes multicolor, suelo de baldosas de cerámica, marco de chimenea de piedra, pared multimedia y suelo multicolor

Foto de sala de juegos en casa abierta tradicional renovada grande sin chimenea con suelo vinílico, paredes beige, pared multimedia y suelo marrón
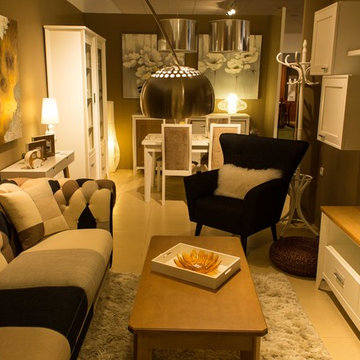
Imagen de salón para visitas cerrado clásico renovado de tamaño medio sin chimenea con paredes beige, suelo de baldosas de cerámica y pared multimedia
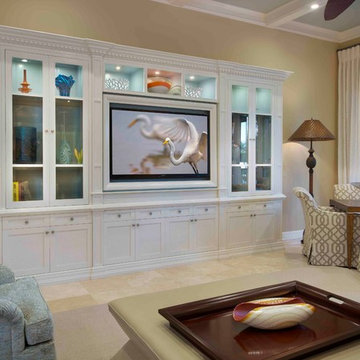
Ejemplo de sala de estar abierta tradicional de tamaño medio sin chimenea con paredes beige, suelo de baldosas de porcelana, pared multimedia y suelo beige

Dark floors and blue bookcases in the media center.
Imagen de salón abierto clásico renovado de tamaño medio sin chimenea con paredes grises, suelo de madera en tonos medios, pared multimedia y suelo marrón
Imagen de salón abierto clásico renovado de tamaño medio sin chimenea con paredes grises, suelo de madera en tonos medios, pared multimedia y suelo marrón
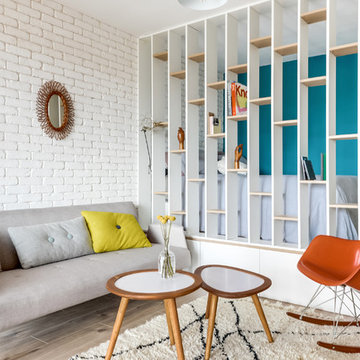
Meero
Modelo de biblioteca en casa abierta escandinava sin chimenea con paredes blancas, suelo de madera clara y pared multimedia
Modelo de biblioteca en casa abierta escandinava sin chimenea con paredes blancas, suelo de madera clara y pared multimedia
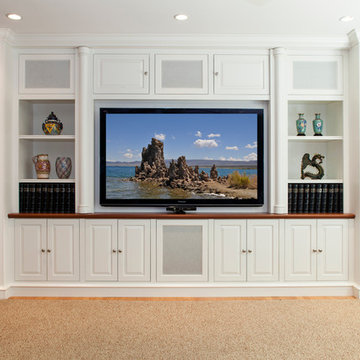
Family room media cabinet with over 35 drawers and shelves for storage. The decorative columns on either side of the TV pull out to reveal hidden drawers which conceal secret gun racks. The drawers have custom made locks which are also hidden. The cabinet was designed specifically for this space to fit wall-to-wall and floor to ceiling. Speakers for the surround sound system are hidden behind doors with acoustically transparent cloth. The dimensions are 15’ wide, 8’ high with varying depths. It has a white lacquer finish with natural cherry countertop. The entire cabinet was designed and fabricated in the in-house cabinet shop of Media Rooms Inc. The flat panel TV and surround sound system was also installed by Media Rooms.
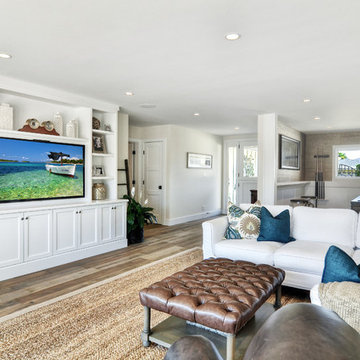
Diseño de salón abierto clásico renovado de tamaño medio sin chimenea con paredes blancas, suelo de madera en tonos medios, pared multimedia y suelo marrón

Designed TV unit, bar with sliding door, glass lit shelves for bobblehead, and custom wine cellar.
David Livingston
Imagen de sala de estar actual de tamaño medio sin chimenea con suelo de madera oscura, pared multimedia y suelo marrón
Imagen de sala de estar actual de tamaño medio sin chimenea con suelo de madera oscura, pared multimedia y suelo marrón

Custom Built In Entertainment Center in white finish
C&L Design Specialists exclusive photo
Foto de sala de estar tradicional grande sin chimenea con pared multimedia y suelo de baldosas de terracota
Foto de sala de estar tradicional grande sin chimenea con pared multimedia y suelo de baldosas de terracota
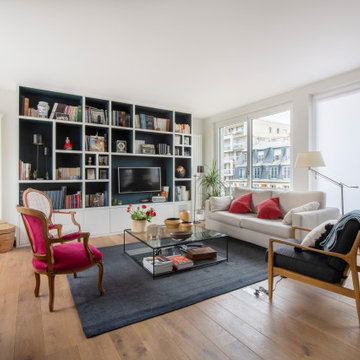
Dans ce grand appartement, l’accent a été mis sur des couleurs fortes qui donne du caractère à cet intérieur.
On retrouve un bleu nuit dans le salon avec la bibliothèque sur mesure ainsi que dans la chambre parentale. Cette couleur donne de la profondeur à la pièce ainsi qu’une ambiance intimiste. La couleur verte se décline dans la cuisine et dans l’entrée qui a été entièrement repensée pour être plus fonctionnelle. La verrière d’artiste au style industriel relie les deux espaces pour créer une continuité visuelle.
Enfin, on trouve une couleur plus forte, le rouge terracotta, dans l’espace servant à la fois de bureau et de buanderie. Elle donne du dynamisme à la pièce et inspire la créativité !
Un cocktail de couleurs tendance associé avec des matériaux de qualité, ça donne ça !

Pleasant Heights is a newly constructed home that sits atop a large bluff in Chatham overlooking Pleasant Bay, the largest salt water estuary on Cape Cod.
-
Two classic shingle style gambrel roofs run perpendicular to the main body of the house and flank an entry porch with two stout, robust columns. A hip-roofed dormer—with an arch-top center window and two tiny side windows—highlights the center above the porch and caps off the orderly but not too formal entry area. A third gambrel defines the garage that is set off to one side. A continuous flared roof overhang brings down the scale and helps shade the first-floor windows. Sinuous lines created by arches and brackets balance the linear geometry of the main mass of the house and are playful and fun. A broad back porch provides a covered transition from house to landscape and frames sweeping views.
-
Inside, a grand entry hall with a curved stair and balcony above sets up entry to a sequence of spaces that stretch out parallel to the shoreline. Living, dining, kitchen, breakfast nook, study, screened-in porch, all bedrooms and some bathrooms take in the spectacular bay view. A rustic brick and stone fireplace warms the living room and recalls the finely detailed chimney that anchors the west end of the house outside.
-
PSD Scope Of Work: Architecture, Landscape Architecture, Construction |
Living Space: 6,883ft² |
Photography: Brian Vanden Brink |
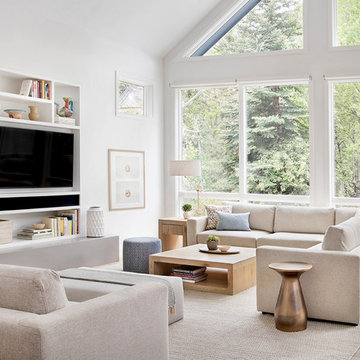
Imagen de sala de estar con biblioteca abierta escandinava sin chimenea con paredes blancas, suelo de madera clara, pared multimedia y alfombra
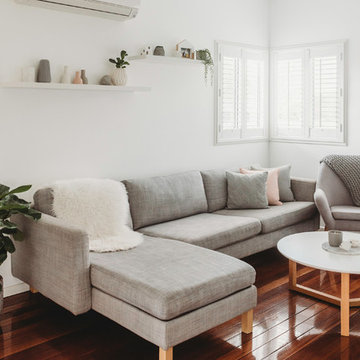
Scandinavian inspired living space. Neutral colour palette with pops of blush pink.
Diseño de salón para visitas abierto nórdico de tamaño medio sin chimenea con paredes blancas, suelo de madera oscura, pared multimedia y suelo marrón
Diseño de salón para visitas abierto nórdico de tamaño medio sin chimenea con paredes blancas, suelo de madera oscura, pared multimedia y suelo marrón
7.000 fotos de zonas de estar sin chimenea con pared multimedia
4






