145.229 fotos de zonas de estar sin chimenea con estufa de leña
Filtrar por
Presupuesto
Ordenar por:Popular hoy
121 - 140 de 145.229 fotos
Artículo 1 de 3
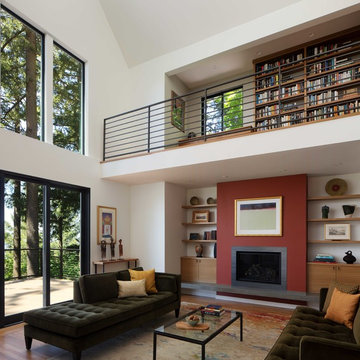
Beautiful pieces from the clients’ international collection of art & decor items complement the sophisticated interiors of this Portland home.
Project by Portland interior design studio Jenni Leasia Interior Design. Project by Portland interior design studio Jenni Leasia Interior Design. Also serving Lake Oswego, West Linn, Eastmoreland, Bend, Hood River and the Greater Portland Area.
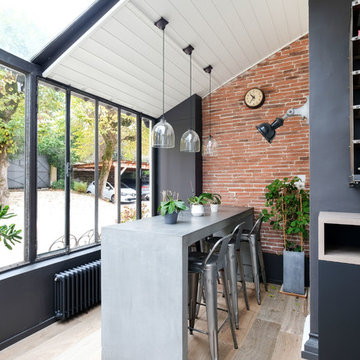
Jérôme Pantalacci
Imagen de galería urbana sin chimenea con suelo de madera en tonos medios y techo estándar
Imagen de galería urbana sin chimenea con suelo de madera en tonos medios y techo estándar

Imagen de salón abierto campestre grande con paredes grises, suelo de madera oscura, estufa de leña, marco de chimenea de piedra, televisor colgado en la pared y suelo marrón
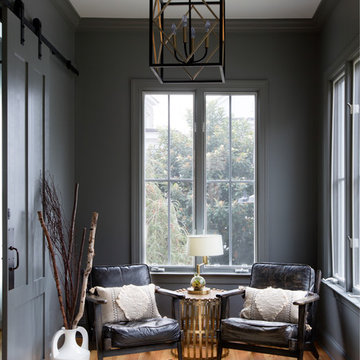
Ejemplo de sala de estar cerrada costera de tamaño medio sin chimenea y televisor con paredes grises, suelo de madera en tonos medios y suelo beige
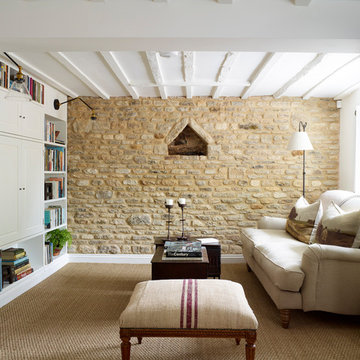
Photo credit: Rachael Smith
Imagen de salón campestre pequeño con paredes blancas, estufa de leña y pared multimedia
Imagen de salón campestre pequeño con paredes blancas, estufa de leña y pared multimedia
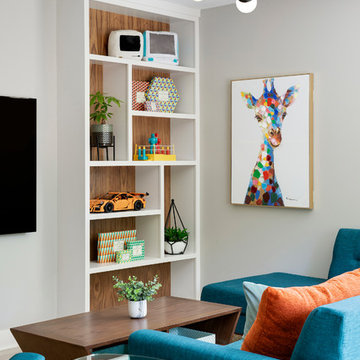
A peak into the family room, ready for games, activities and movies.
What an energizing project with bright bold pops of color against warm walnut, white enamel and soft neutral walls. Our clients wanted a lower level full of life and excitement that was ready for entertaining.
Photography by Spacecrafting Photography Inc.
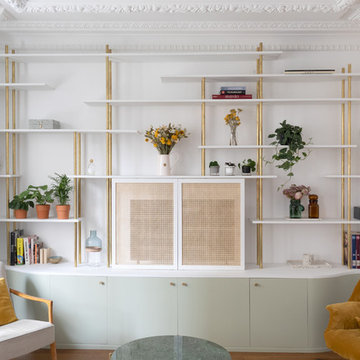
Design Charlotte Féquet Photos Laura Jacques
Modelo de sala de estar con biblioteca abierta actual de tamaño medio sin chimenea con paredes blancas, suelo de madera oscura, televisor retractable y suelo marrón
Modelo de sala de estar con biblioteca abierta actual de tamaño medio sin chimenea con paredes blancas, suelo de madera oscura, televisor retractable y suelo marrón
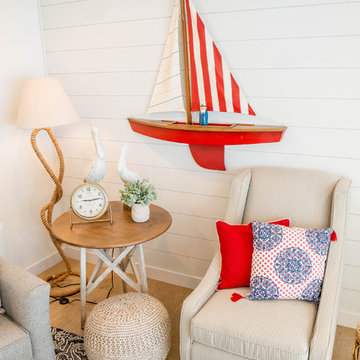
Ejemplo de salón cerrado costero grande sin chimenea con paredes blancas, suelo de madera clara, suelo beige y televisor colgado en la pared
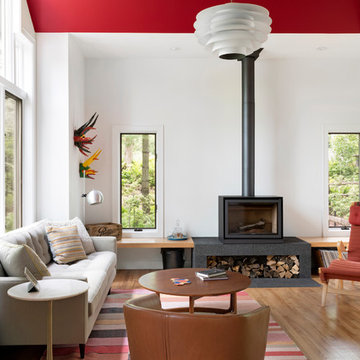
Kitchen, Dining and Family Room Remodel for clients with a wonderful collection of Mid-Century Furniture. We opened up small rooms to create this space, changed out small windows to a wall of doors and windows, capturing their gorgeous view. Looking out the windows you would hardly know you are moments from Downtown Minneapolis.
The beautiful, organic nature of walnut used horizontally creates peace and rhythm throughout the space. Angular patterned glass tile fills the two kitchen walls with restrained energy and a dash of glamour. Add to that recipe, fun pedants that play well with their original Mid-Mod fixtures over the Dining Table and the space feels both Modern and Timeless.
@spacecrafting

Foto de galería clásica grande sin chimenea con suelo de madera clara, techo estándar y suelo marrón
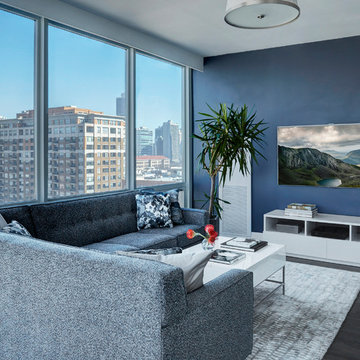
Contemporary and bright living room with floor to ceiling windows and a custom sectional sofa.
Photography: Michael Alan Kaskel
Modelo de salón abierto actual de tamaño medio sin chimenea con suelo de madera en tonos medios, televisor colgado en la pared, suelo gris y paredes azules
Modelo de salón abierto actual de tamaño medio sin chimenea con suelo de madera en tonos medios, televisor colgado en la pared, suelo gris y paredes azules
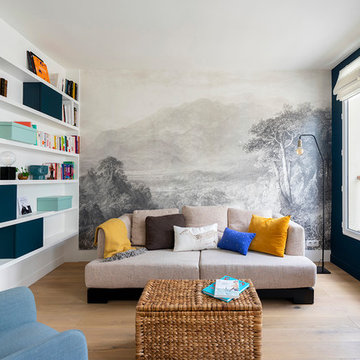
Imagen de salón abierto actual de tamaño medio sin chimenea y televisor con paredes azules, suelo marrón y suelo de madera en tonos medios
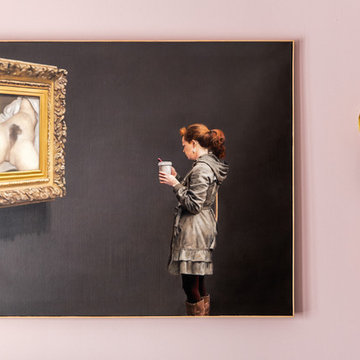
This chic couple from Manhattan requested for a fashion-forward focus for their new Boston condominium. Textiles by Christian Lacroix, Faberge eggs, and locally designed stilettos once owned by Lady Gaga are just a few of the inspirations they offered.
Project designed by Boston interior design studio Dane Austin Design. They serve Boston, Cambridge, Hingham, Cohasset, Newton, Weston, Lexington, Concord, Dover, Andover, Gloucester, as well as surrounding areas.
For more about Dane Austin Design, click here: https://daneaustindesign.com/
To learn more about this project, click here:
https://daneaustindesign.com/seaport-high-rise
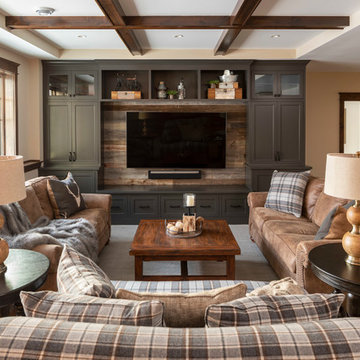
Ejemplo de sala de estar clásica sin chimenea con paredes beige, moqueta y suelo beige
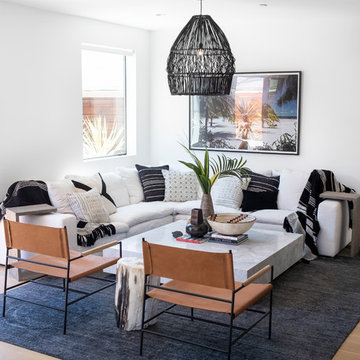
Photo Cred: Evan Schneider @schneidervisuals
Foto de salón abierto marinero grande sin chimenea con paredes blancas, televisor colgado en la pared, suelo marrón y suelo de madera en tonos medios
Foto de salón abierto marinero grande sin chimenea con paredes blancas, televisor colgado en la pared, suelo marrón y suelo de madera en tonos medios

Ejemplo de salón cerrado tradicional con paredes blancas, moqueta, estufa de leña y suelo blanco
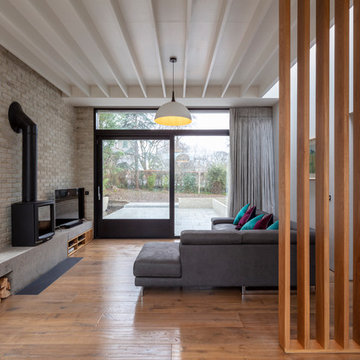
Richard Hatch Photography
Imagen de salón actual con paredes blancas, suelo de madera en tonos medios, estufa de leña y suelo marrón
Imagen de salón actual con paredes blancas, suelo de madera en tonos medios, estufa de leña y suelo marrón

Imagen de sótano con ventanas de estilo de casa de campo pequeño sin chimenea con paredes blancas, suelo de madera oscura y suelo marrón

This project was featured in Midwest Home magazine as the winner of ASID Life in Color. The addition of a kitchen with custom shaker-style cabinetry and a large shiplap island is perfect for entertaining and hosting events for family and friends. Quartz counters that mimic the look of marble were chosen for their durability and ease of maintenance. Open shelving with brass sconces above the sink create a focal point for the large open space.
Putting a modern spin on the traditional nautical/coastal theme was a goal. We took the quintessential palette of navy and white and added pops of green, stylish patterns, and unexpected artwork to create a fresh bright space. Grasscloth on the back of the built in bookshelves and console table along with rattan and the bentwood side table add warm texture. Finishes and furnishings were selected with a practicality to fit their lifestyle and the connection to the outdoors. A large sectional along with the custom cocktail table in the living room area provide ample room for game night or a quiet evening watching movies with the kids.
To learn more visit https://k2interiordesigns.com
To view article in Midwest Home visit https://midwesthome.com/interior-spaces/life-in-color-2019/
Photography - Spacecrafting
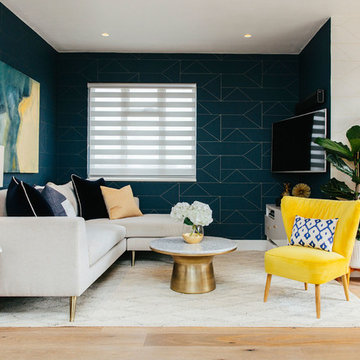
Ejemplo de salón actual sin chimenea con paredes azules, suelo de madera en tonos medios, televisor colgado en la pared y suelo beige
145.229 fotos de zonas de estar sin chimenea con estufa de leña
7





