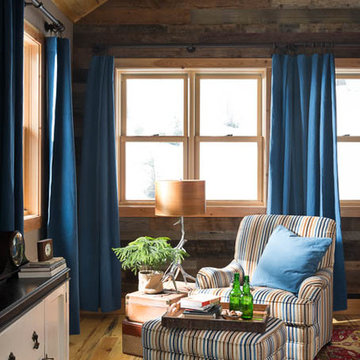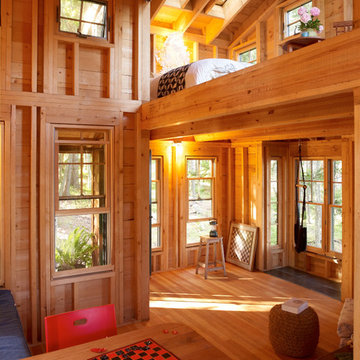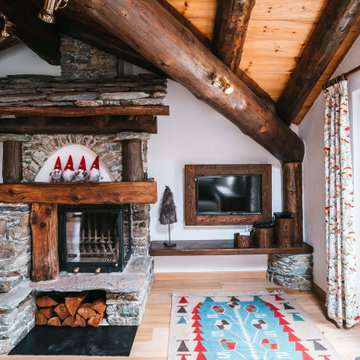758 fotos de zonas de estar rústicas
Filtrar por
Presupuesto
Ordenar por:Popular hoy
21 - 40 de 758 fotos
Artículo 1 de 3
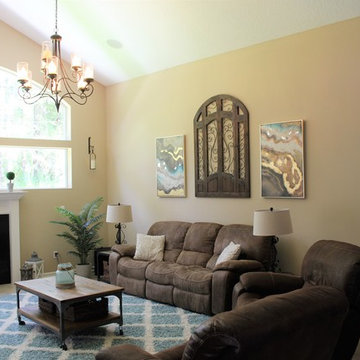
The entire Family Room is a gorgeous large space perfect for family time and entertaining guests. By moving existing furniture and accessories around and adding additional decorative items, the space is now complete and welcoming.
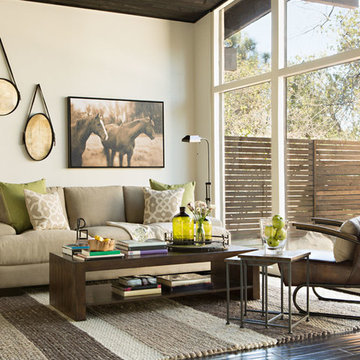
Whispers of crisp green breathe life into a woodsy burlap and brown palette, allowing the outdoors to inhabit this space. Crafted of 100% solid reclaimed pine, the Vincente Coffee Table underscores the earthy inspiration and contrasts the Seabury Sofa’s plush cushions, which are filled with a synthetic fiber that simulates the sink-in softness of down.
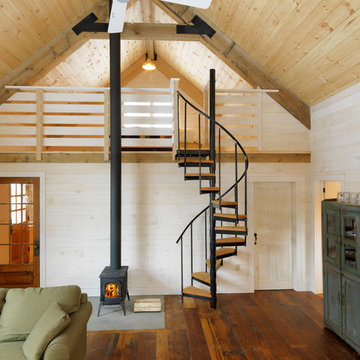
photos by Susan Teare • www.susanteare.com
Imagen de salón rural pequeño con estufa de leña, paredes beige y suelo de madera en tonos medios
Imagen de salón rural pequeño con estufa de leña, paredes beige y suelo de madera en tonos medios
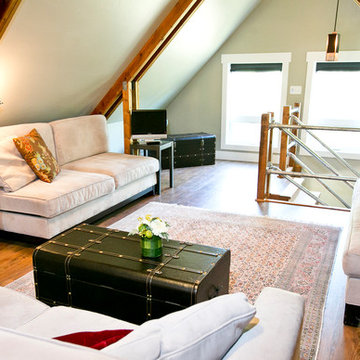
Photo by Bozeman Daily Chronicle - Adrian Sanchez-Gonzales
*Plenty of rooms under the eaves for 2 sectional pieces doubling as twin beds
* One sectional piece doubles as headboard for a (hidden King size bed).
* Storage chests double as coffee tables.
* Laminate floors
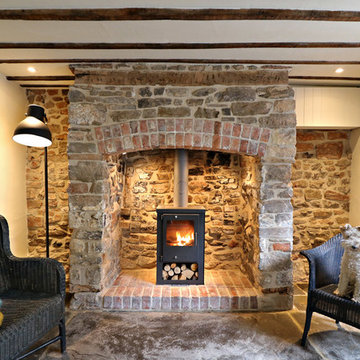
design storey architects
Diseño de salón abierto rústico pequeño con paredes beige, suelo de piedra caliza, estufa de leña y marco de chimenea de piedra
Diseño de salón abierto rústico pequeño con paredes beige, suelo de piedra caliza, estufa de leña y marco de chimenea de piedra
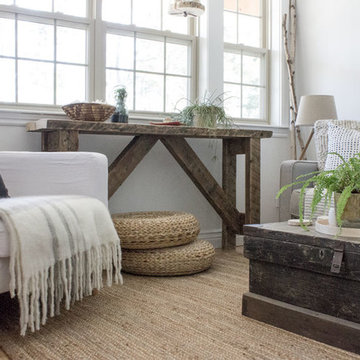
A modern rustic aesthetic mimics a cabin-home's woodland setting with natural materials like reclaimed barn board, wood décor and lots of green plants. Modern furniture and artwork keep it fresh, and books and vintage collectibles give the home personality and meaning.
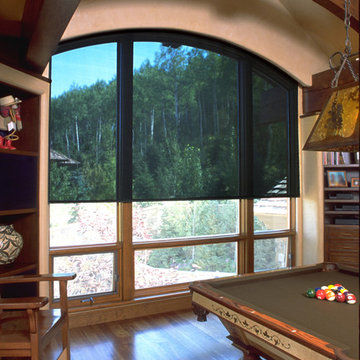
The sun can be overwhelming at times with the brightness and high temperatures. Shades are also a great way to block harmful ultra-violet rays to protect your hardwood flooring, furniture and artwork from fading. There are different types of shades that were engineered to solve a specific dilemma.
We work with clients in the Central Indiana Area. Contact us today to get started on your project. 317-273-8343
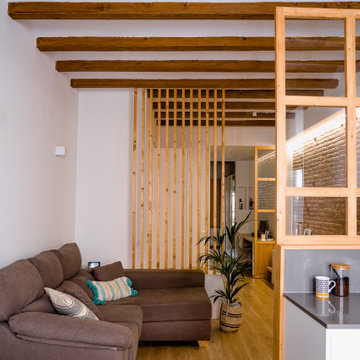
Nos encontramos ante una vivienda en la calle Verdi de geometría alargada y muy compartimentada. El reto está en conseguir que la luz que entra por la fachada principal y el patio de isla inunde todos los espacios de la vivienda que anteriormente quedaban oscuros.
Se piensan una serie de elementos en madera que dan calidez al espacio y tienen la función de separadores:
_ los listones verticales que separan la entrada de la zona del sofá, pero de forma sutil, dejando que pase el aire y la luz a través de ellos.
_ el panel de madera y vidrio que separa la cocina de la sala, sin cerrarla del todo y manteniendo la visual hacia el resto del piso.
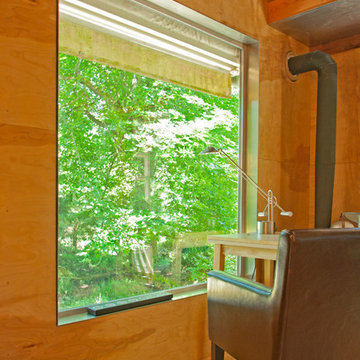
Large windows in the small cabin enhance the connection to the outdoors, making a small space feel larger than it actually is.
Foto de salón tipo loft rústico pequeño con estufa de leña
Foto de salón tipo loft rústico pequeño con estufa de leña
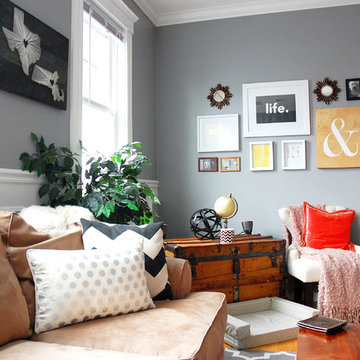
Ejemplo de salón cerrado rural de tamaño medio sin chimenea con paredes grises, suelo de madera en tonos medios y televisor independiente
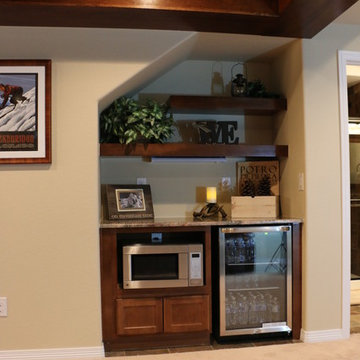
HOM Solutions,Inc.
Modelo de sótano en el subsuelo rústico pequeño con paredes beige y moqueta
Modelo de sótano en el subsuelo rústico pequeño con paredes beige y moqueta
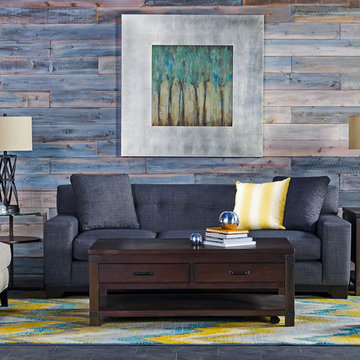
Creating a space that’s able to adapt from season to season is as simple as centering it with understated and sophisticated foundation pieces, like the charcoal gray Mischa sofa and warm cocoa-finished Livingston occasional tables. By selecting neutral staples such as these, you can continually swap out the accessories to reflect your evolving taste. If the sunny weather has you drawn to a summer fresh palette of yellows, blues and creams, the Boho Chevron rug – made of durable polypropylene – and the shapely Tulare Puff accent chair are bright and delightful additions.
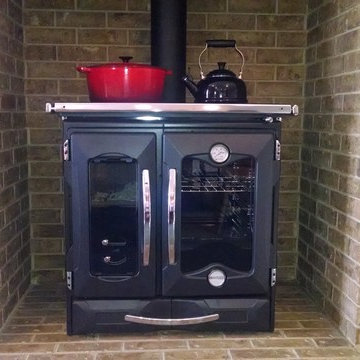
La Nordica Mamy wood cook stove in a family room. This is where the fireplace used to be, hence an easy chimney connection. Non-combustible brick walls on all sides mean that the cook stove can be installed in a zero-clearance fashion!
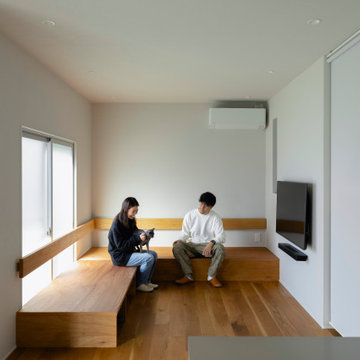
住み継いだ家
本計画は、築32年の古家のリノベーションの計画です。
昔ながらの住宅のため、脱衣室がなく、田の字型に区切られた住宅でした。
1F部分は、スケルトン状態とし、水廻りの大きな改修を行いました。
既存の和室部を改修し、キッチンスペースにリノベーションしました。
キッチンは壁掛けとし、アイランドカウンターを設け趣味である料理などを楽しめるスペースとしました。
洋室だった部分をリビングスペースに変更し、LDKの一体となったスペースを確保しました。
リビングスペースは、6畳のスペースだったため、造作でベンチを設けて狭さを解消しました。
もともとダイニングであったスペースの一角には、寝室スペースを設け
ほとんどの生活スペースを1Fで完結できる間取りとしました。
また、猫との生活も想定されていましたので、ペットの性格にも配慮した計画としました。
内部のデザインは、合板やアイアン、アンティークな床タイルなどを仕様し、新しさの中にもなつかしさのある落ち着いた空間となっています。
断熱材から改修された空間は、機能性もデザイン性にも配慮された、居心地の良い空間となっています。
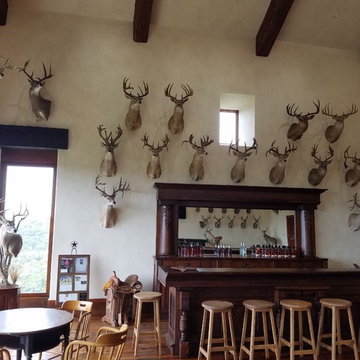
Star D Services, LLC
I, Cooper (Owner of Star D Services, LLC) hung each and every one of those mounts and pictures etc. Every few Months or so I go back to take down the smallest ones (or whichever the customer wants) and swap them out for his son's newer bigger mounts. Always adding to the collection. The mounts are not a millimeter off from one mount to the next or from one wall to the next.
I don't have pictures anymore from 2015 but we also helped a Master Carpenter and planed and installed the wood floor as well as much more carpentry work to complete the building.
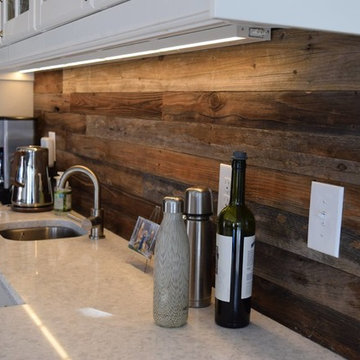
Diseño de bar en casa con fregadero lineal rústico pequeño con fregadero bajoencimera, armarios con paneles con relieve, puertas de armario blancas, encimera de granito, salpicadero marrón, salpicadero de madera, moqueta y suelo beige
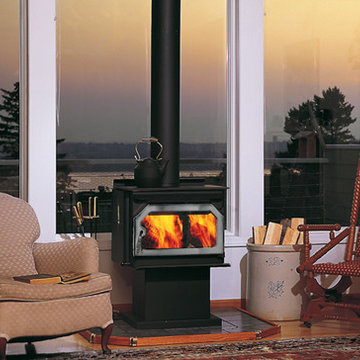
Modelo de sala de estar abierta rústica grande sin televisor con paredes beige, suelo de madera en tonos medios, estufa de leña, marco de chimenea de metal y suelo marrón
758 fotos de zonas de estar rústicas
2






