530 fotos de zonas de estar rústicas con chimenea lineal
Filtrar por
Presupuesto
Ordenar por:Popular hoy
241 - 260 de 530 fotos
Artículo 1 de 3
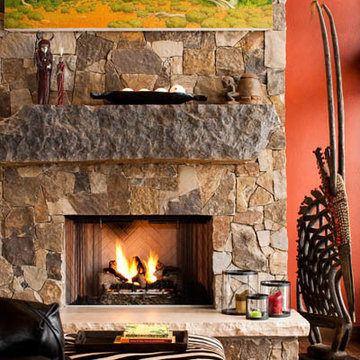
Foto de salón para visitas abierto rural grande con paredes rojas, suelo de madera en tonos medios, chimenea lineal y marco de chimenea de piedra
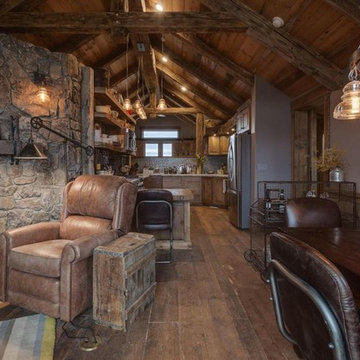
Foto de sala de estar cerrada rural pequeña sin televisor con paredes grises, suelo de madera en tonos medios, chimenea lineal, marco de chimenea de piedra, suelo marrón, vigas vistas y madera
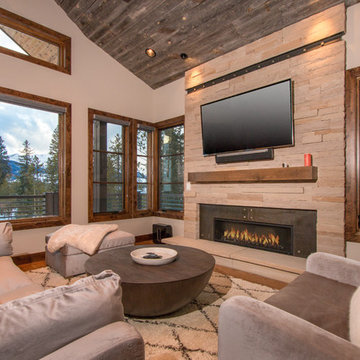
TammiTPhotography
Foto de salón para visitas cerrado rural de tamaño medio con paredes beige, suelo de madera oscura, chimenea lineal, marco de chimenea de madera, televisor colgado en la pared y suelo marrón
Foto de salón para visitas cerrado rural de tamaño medio con paredes beige, suelo de madera oscura, chimenea lineal, marco de chimenea de madera, televisor colgado en la pared y suelo marrón
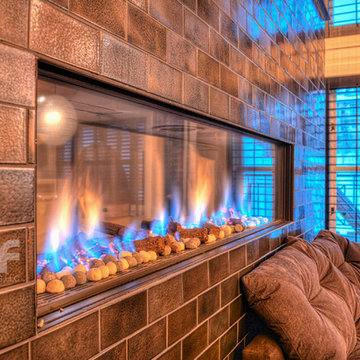
The ribbon fireplace, surrounded by a tiled brick wall, gives off a warm and cozy feeling while adding visual interest to the rustic great room.
Built by ULFBUILT. We treat each project with care as if it were our own. Contact us to learn more.
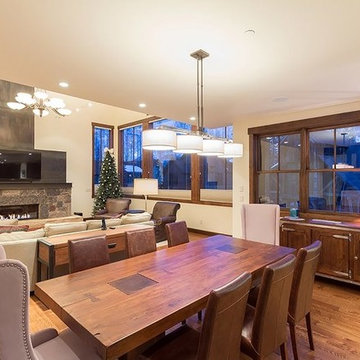
Imagen de salón para visitas cerrado rural de tamaño medio con paredes blancas, suelo de madera en tonos medios, marco de chimenea de piedra, chimenea lineal y televisor colgado en la pared
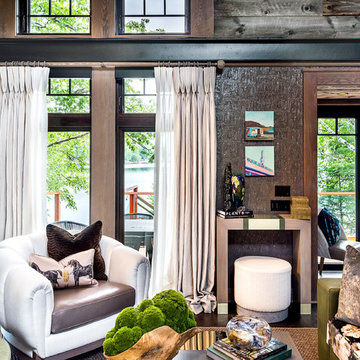
Elizabeth Pedinotti Haynes
Diseño de salón abierto rústico pequeño con paredes marrones, suelo de madera oscura, chimenea lineal, marco de chimenea de metal y suelo marrón
Diseño de salón abierto rústico pequeño con paredes marrones, suelo de madera oscura, chimenea lineal, marco de chimenea de metal y suelo marrón
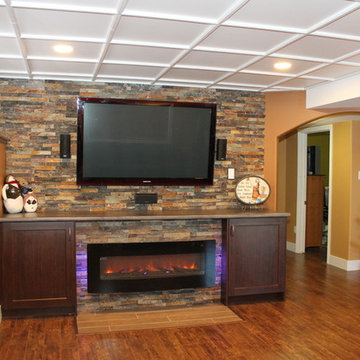
Ejemplo de sótano con puerta rural de tamaño medio con paredes marrones, suelo de madera en tonos medios, chimenea lineal y marco de chimenea de piedra
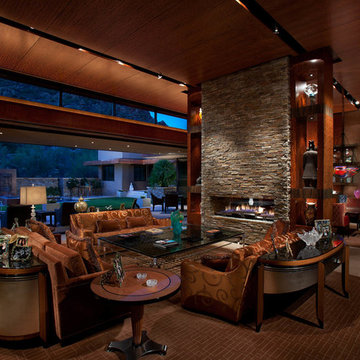
Foto de salón abierto rústico grande con paredes marrones, chimenea lineal, marco de chimenea de piedra y suelo beige
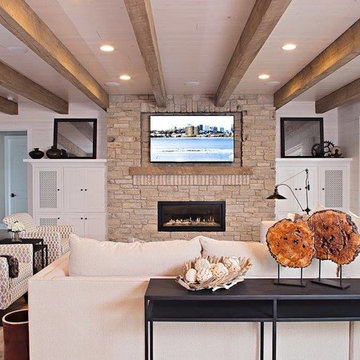
Designed/Built by Wisconsin Log Homes - Photos by KCJ Studios
Diseño de salón abierto rústico de tamaño medio con paredes blancas, suelo de madera clara, chimenea lineal, marco de chimenea de piedra y televisor colgado en la pared
Diseño de salón abierto rústico de tamaño medio con paredes blancas, suelo de madera clara, chimenea lineal, marco de chimenea de piedra y televisor colgado en la pared
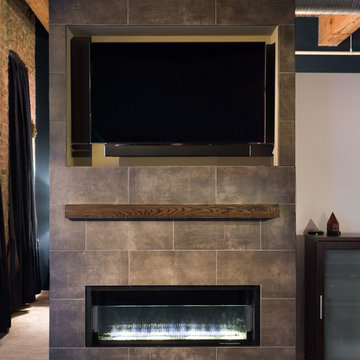
The exposed brick and heavy timber beams create a unique aesthetic in this loft. The entertainment center we designed for these clients is encased in a 12x24 rustic finished formated tile cladding with precise cut-outs for the LED fireplace and entertainment system. The rustic feel is further accented by the thick wooden mantle and distressed wide-plank flooring.
With both the floor and fireplace contrasting with the brick accent wall and wooden beams, this living room offers a mixture of organic colors and textures, emphasizing a rustic yet modernized design.
Designed by Chi Renovation & Design who also serve the Chicagoland area and it's surrounding suburbs, with an emphasis on the North Side and North Shore. You'll find their work from the Loop through Humboldt Park, Lincoln Park, Skokie, Evanston, Wilmette, and all of the way up to Lake Forest.
For more about Chi Renovation & Design, click here: https://www.chirenovation.com/
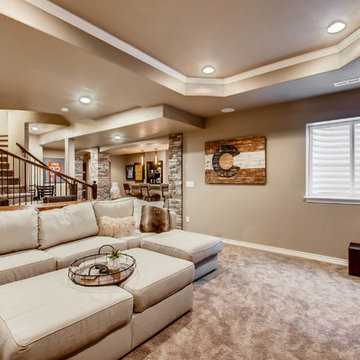
This custom designed basement features a rock wall, custom wet bar and ample entertainment space. The coffered ceiling provides a luxury feel with the wood accents offering a more rustic look.
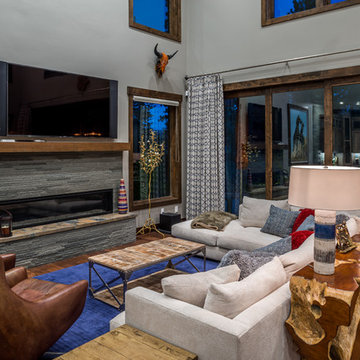
Imagen de salón para visitas cerrado rural de tamaño medio con paredes blancas, suelo de madera oscura, chimenea lineal, marco de chimenea de hormigón, televisor colgado en la pared y suelo marrón
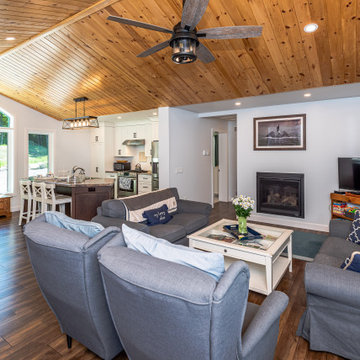
Welcome to this beautiful custom Sunset Trent home built by Quality Homes! This home has an expansive open concept layout at 1,536 sq. ft. with 4 bedrooms and 2 bathrooms plus a finished basement. Tour the ultimate lakeside retreat, featuring a custom gourmet kitchen with an extended eating bar and island, vaulted ceilings, 2 screened porches, and a basement kitchenette. The entire home is powered by a 4.8Kw system with a 30Kwh battery, paired with a generator for the winter months, ensuring that the happy homeowners can enjoy the lake views all year long!
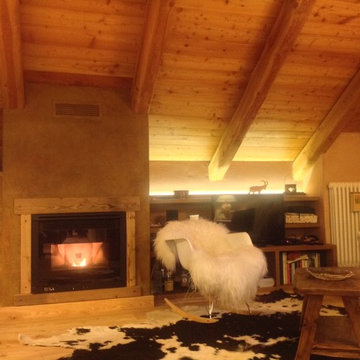
Salotto con travi a vista, arredi in larice, pavimento in larice decorato da un tipico tappeto di pelle di mucca. Vicino al camino intonacato a effetto Corten una sedia a dondolo Eames decorata con una pelliccia bianca.
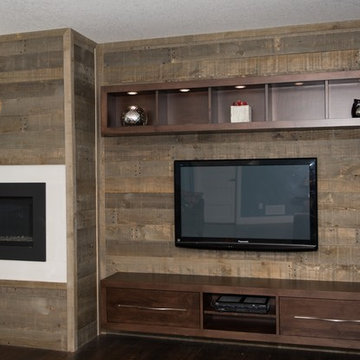
Foto de sala de estar cerrada rural de tamaño medio con paredes grises, suelo de madera oscura, chimenea lineal, marco de chimenea de baldosas y/o azulejos, televisor colgado en la pared y suelo marrón
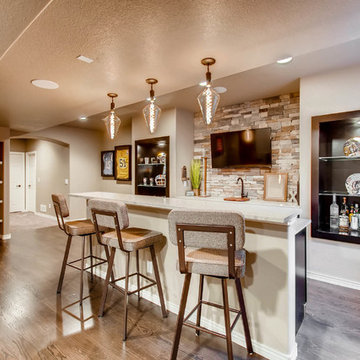
This custom designed basement features a rock wall, custom wet bar and ample entertainment space. The coffered ceiling provides a luxury feel with the wood accents offering a more rustic look.
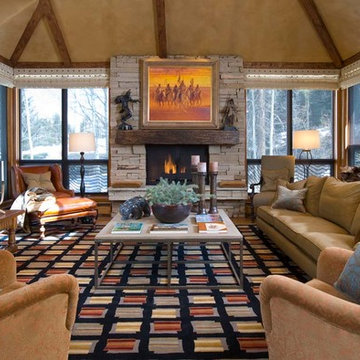
Photographer: Dan Piassick
Modelo de salón para visitas abierto rural grande con paredes beige, moqueta, chimenea lineal y marco de chimenea de piedra
Modelo de salón para visitas abierto rural grande con paredes beige, moqueta, chimenea lineal y marco de chimenea de piedra
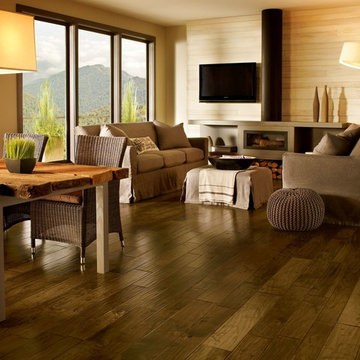
Imagen de sala de estar abierta rural de tamaño medio con paredes beige, suelo de madera en tonos medios, chimenea lineal, marco de chimenea de hormigón y televisor colgado en la pared
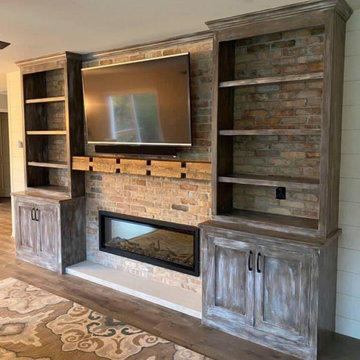
Diseño de salón rural con paredes blancas, chimenea lineal, marco de chimenea de ladrillo, pared multimedia y machihembrado
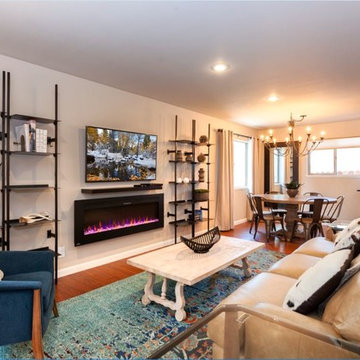
Vacation Rental Living Room
Photograph by Hazeltine Photography.
This was a fun, collaborative effort with our clients. Coming from the Bay area, our clients spend a lot of time in Tahoe and therefore purchased a vacation home within close proximity to Heavenly Mountain. Their intention was to utilize the three-bedroom, three-bathroom, single-family home as a vacation rental but also as a part-time, second home for themselves. Being a vacation rental, budget was a top priority. We worked within our clients’ parameters to create a mountain modern space with the ability to sleep 10, while maintaining durability, functionality and beauty. We’re all thrilled with the result.
Talie Jane Interiors is a full-service, luxury interior design firm specializing in sophisticated environments.
Founder and interior designer, Talie Jane, is well known for her ability to collaborate with clients. She creates highly individualized spaces, reflective of individual tastes and lifestyles. Talie's design approach is simple. She believes that, "every space should tell a story in an artistic and beautiful way while reflecting the personalities and design needs of our clients."
At Talie Jane Interiors, we listen, understand our clients and deliver within budget to provide beautiful, comfortable spaces. By utilizing an analytical and artistic approach, we offer creative solutions to design challenges.
530 fotos de zonas de estar rústicas con chimenea lineal
13





