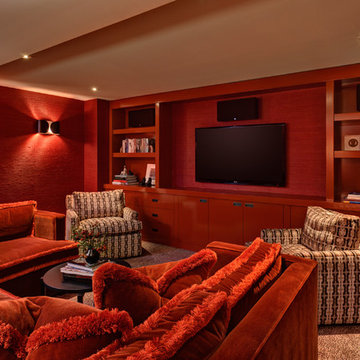800 fotos de zonas de estar rojas con televisor colgado en la pared
Filtrar por
Presupuesto
Ordenar por:Popular hoy
61 - 80 de 800 fotos
Artículo 1 de 3

Prior to the renovation, this room featured ugly tile floors, a dated fireplace and uncomfortable furniture. Susan Corry Design warmed up the space with a bold custom rug, a textured limestone fireplace surround, and contemporary furnishings.
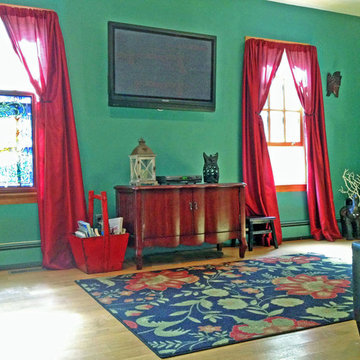
This NY interior design of an eclectic living room features a predominantly red and green color scheme. We wanted to preserve some of the historic charm of this old Victorian convent house, while at the same time modernizing and combining that style with eclectic, artsy elements. Read more about our projects on my blog, www.amberfreda.com.
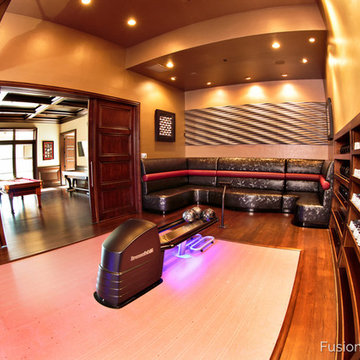
This home bowling alley features a custom lane color called "Red Hot Allusion" and special flame graphics that are visible under ultraviolet black lights, and a custom "LA Lanes" logo. 12' wide projection screen, down-lane LED lighting, custom gray pins and black pearl guest bowling balls, both with custom "LA Lanes" logo. Built-in ball and shoe storage. Triple overhead screens (2 scoring displays and 1 TV).

Located near the foot of the Teton Mountains, the site and a modest program led to placing the main house and guest quarters in separate buildings configured to form outdoor spaces. With mountains rising to the northwest and a stream cutting through the southeast corner of the lot, this placement of the main house and guest cabin distinctly responds to the two scales of the site. The public and private wings of the main house define a courtyard, which is visually enclosed by the prominence of the mountains beyond. At a more intimate scale, the garden walls of the main house and guest cabin create a private entry court.
A concrete wall, which extends into the landscape marks the entrance and defines the circulation of the main house. Public spaces open off this axis toward the views to the mountains. Secondary spaces branch off to the north and south forming the private wing of the main house and the guest cabin. With regulation restricting the roof forms, the structural trusses are shaped to lift the ceiling planes toward light and the views of the landscape.
A.I.A Wyoming Chapter Design Award of Citation 2017
Project Year: 2008
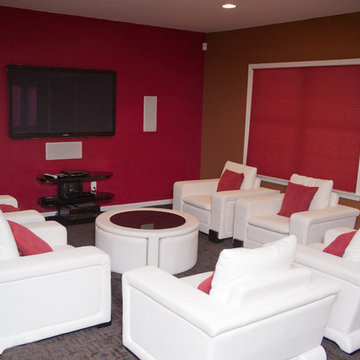
Ejemplo de cine en casa cerrado contemporáneo de tamaño medio con paredes multicolor, moqueta y televisor colgado en la pared

enjoy color
壁紙の色を楽しみ、家具やクッションのカラーで調和を整えたリビング
Foto de salón blanco con paredes marrones, suelo de contrachapado, televisor colgado en la pared, suelo beige, papel pintado y papel pintado
Foto de salón blanco con paredes marrones, suelo de contrachapado, televisor colgado en la pared, suelo beige, papel pintado y papel pintado
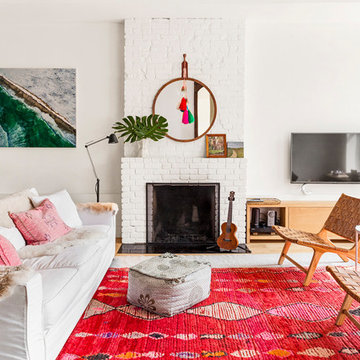
Photo by Pixy
Imagen de salón para visitas ecléctico con paredes blancas, suelo de madera clara, todas las chimeneas, marco de chimenea de ladrillo, televisor colgado en la pared y suelo marrón
Imagen de salón para visitas ecléctico con paredes blancas, suelo de madera clara, todas las chimeneas, marco de chimenea de ladrillo, televisor colgado en la pared y suelo marrón
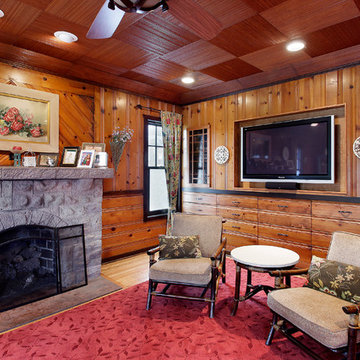
Is it old or is it new!
For the entertainment center project we wanted to upgrade to a large screen TV and surround sound components in the family room of a 1930’s farmhouse but without altering the character of the vintage heavily paneled room. The room had a small impractical narrow and deep closet. The closet space, when extended would make for enough room for a large TV, component cabinet and a series of varying size drawers to accommodate CD’s, DVD’s, card games and most importantly a large volume storage for blankets and board games. Left over space above the pull out drawers and behind the TV would allow a person to enter and comfortably make the multitude of wiring connections needed for modern components initially and in the future.
Larry Malvin Photo

Modelo de sala de estar actual con paredes grises, suelo de madera clara, televisor colgado en la pared y suelo beige
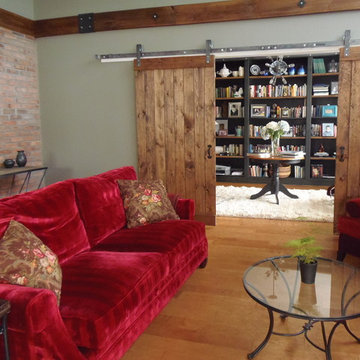
Ejemplo de biblioteca en casa abierta clásica grande con paredes verdes, suelo de madera en tonos medios, todas las chimeneas, marco de chimenea de piedra y televisor colgado en la pared
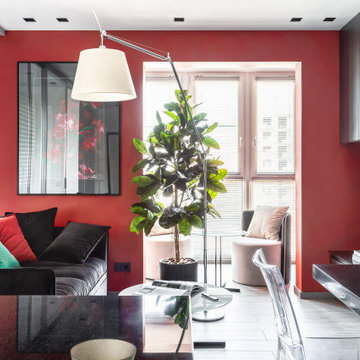
Diseño de salón gris y blanco actual pequeño con paredes rojas, televisor colgado en la pared y suelo gris
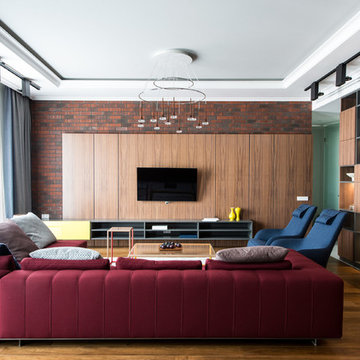
Александр Камачкин
Diseño de salón abierto contemporáneo sin chimenea con paredes marrones, suelo de madera en tonos medios, televisor colgado en la pared y suelo marrón
Diseño de salón abierto contemporáneo sin chimenea con paredes marrones, suelo de madera en tonos medios, televisor colgado en la pared y suelo marrón
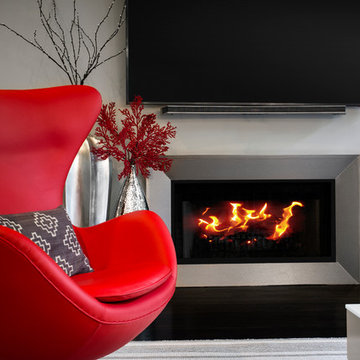
Ejemplo de salón abierto moderno de tamaño medio con paredes grises, suelo de madera oscura, todas las chimeneas, marco de chimenea de madera y televisor colgado en la pared
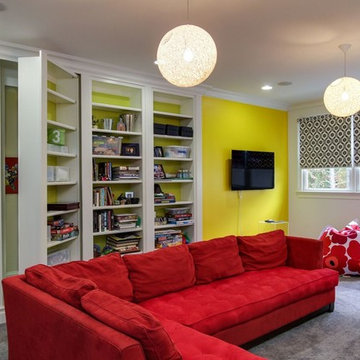
Diseño de salón cerrado ecléctico grande sin chimenea con moqueta, televisor colgado en la pared, suelo gris y paredes amarillas
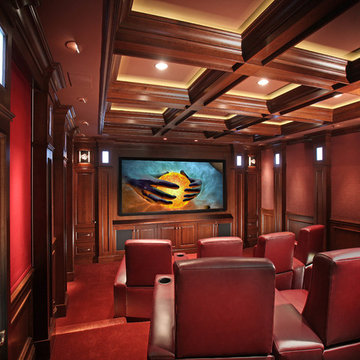
Diseño de cine en casa cerrado clásico con paredes rojas, moqueta, televisor colgado en la pared y suelo rojo
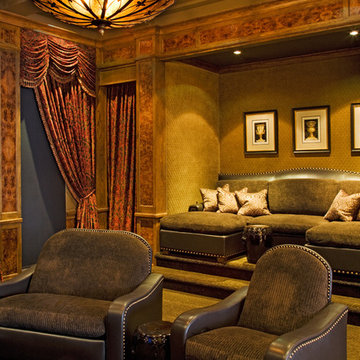
Ejemplo de cine en casa cerrado mediterráneo grande con paredes marrones, moqueta y televisor colgado en la pared

Modelo de sala de estar bohemia de tamaño medio con paredes púrpuras, suelo de cemento, televisor colgado en la pared y suelo gris
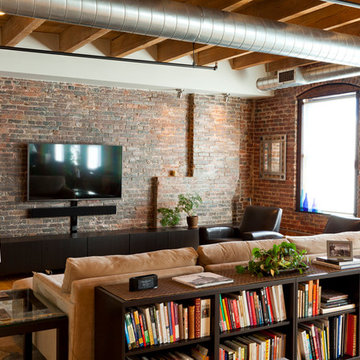
pat piasecki
Modelo de salón abierto urbano grande con suelo de madera clara y televisor colgado en la pared
Modelo de salón abierto urbano grande con suelo de madera clara y televisor colgado en la pared

Ejemplo de sala de estar tipo loft clásica renovada de tamaño medio con paredes blancas, suelo de madera oscura, televisor colgado en la pared, suelo marrón y alfombra
800 fotos de zonas de estar rojas con televisor colgado en la pared
4






