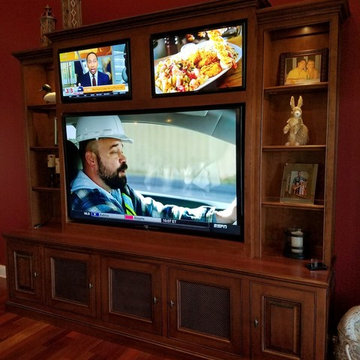391 fotos de zonas de estar rojas con pared multimedia
Filtrar por
Presupuesto
Ordenar por:Popular hoy
41 - 60 de 391 fotos
Artículo 1 de 3
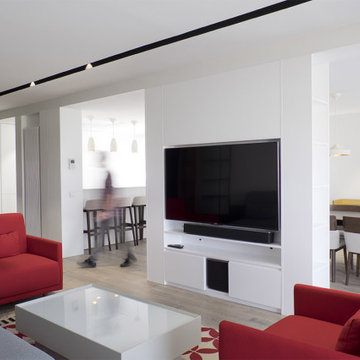
Diseño de sala de estar abierta contemporánea de tamaño medio con paredes negras, suelo de madera en tonos medios, pared multimedia y alfombra
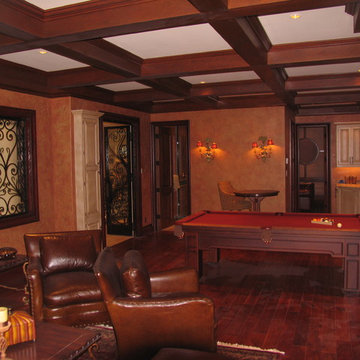
Imagen de sala de juegos en casa cerrada mediterránea con paredes beige, suelo de madera oscura, pared multimedia y suelo marrón

Modelo de salón abierto contemporáneo grande con paredes blancas, suelo de madera clara, chimenea lineal, marco de chimenea de baldosas y/o azulejos, pared multimedia y suelo beige
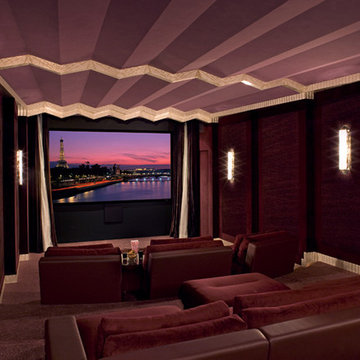
Imagen de cine en casa cerrado contemporáneo extra grande con paredes rojas, moqueta, pared multimedia y suelo rojo

THEME There are two priorities in this
room: Hockey (in this case, Washington
Capitals hockey) and FUN.
FOCUS The room is broken into two
main sections (one for kids and one
for adults); and divided by authentic
hockey boards, complete with yellow
kickplates and half-inch plexiglass. Like
a true hockey arena, the room pays
homage to star players with two fully
autographed team jerseys preserved in
cases, as well as team logos positioned
throughout the room on custom-made
pillows, accessories and the floor.
The back half of the room is made just
for kids. Swings, a dart board, a ball
pit, a stage and a hidden playhouse
under the stairs ensure fun for all.
STORAGE A large storage unit at
the rear of the room makes use of an
odd-shaped nook, adds support and
accommodates large shelves, toys and
boxes. Storage space is cleverly placed
near the ballpit, and will eventually
transition into a full storage area once
the pit is no longer needed. The back
side of the hockey boards hold two
small refrigerators (one for adults and
one for kids), as well as the base for the
audio system.
GROWTH The front half of the room
lasts as long as the family’s love for the
team. The back half of the room grows
with the children, and eventually will
provide a useable, wide open space as
well as storage.
SAFETY A plexiglass wall separates the
two main areas of the room, minimizing
the noise created by kids playing and
hockey fans cheering. It also protects
the big screen TV from balls, pucks and
other play objects that occasionally fly
by. The ballpit door has a double safety
lock to ensure supervised use.
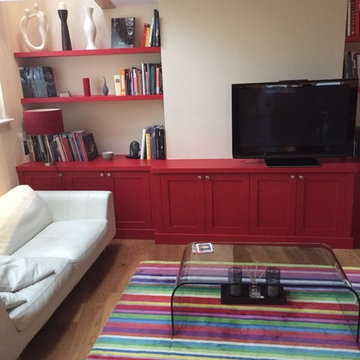
London Alcove Team
Ejemplo de salón para visitas cerrado contemporáneo pequeño sin chimenea con paredes blancas, suelo de madera clara y pared multimedia
Ejemplo de salón para visitas cerrado contemporáneo pequeño sin chimenea con paredes blancas, suelo de madera clara y pared multimedia
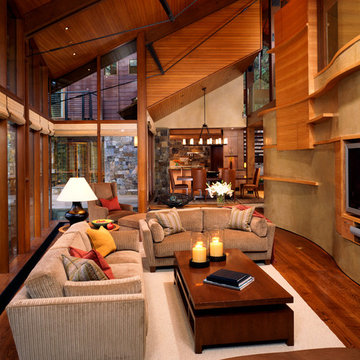
Pat Sudmeier
Foto de salón abierto rural grande con suelo de madera oscura, todas las chimeneas, marco de chimenea de piedra, pared multimedia y suelo marrón
Foto de salón abierto rural grande con suelo de madera oscura, todas las chimeneas, marco de chimenea de piedra, pared multimedia y suelo marrón
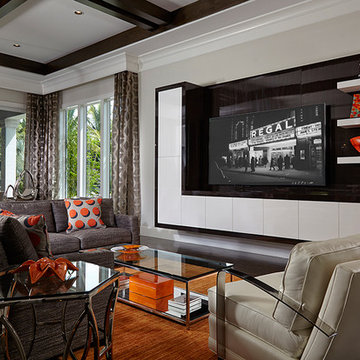
This home in Palm Beach Gardens, FL is contemporary space with a pop of color. With a simple palette of greys, the home is cozy and familiar space. The pop of orange adds warmth and personality.
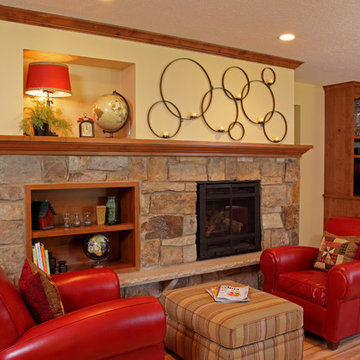
Ejemplo de salón abierto tradicional con paredes amarillas, suelo de madera clara, todas las chimeneas, marco de chimenea de piedra y pared multimedia
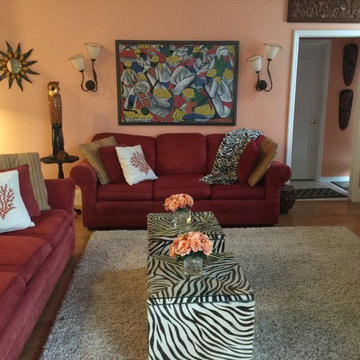
This room has been put together in various stages. Furniture its all, but wall painting, art, cushions, wood floors and rug were added in phases.
Diseño de sala de estar abierta clásica renovada grande sin chimenea con parades naranjas, suelo de madera clara y pared multimedia
Diseño de sala de estar abierta clásica renovada grande sin chimenea con parades naranjas, suelo de madera clara y pared multimedia
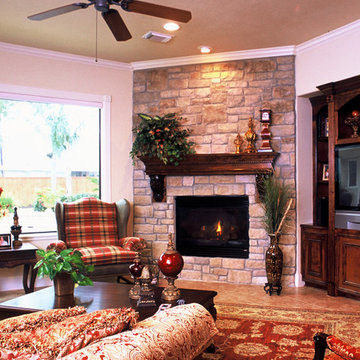
This style is the embodiment of the American Dream, you can just smell the Apple Pie baking and hear the kids tossing the ball around in the yard. Frontier Custom Builders, Inc prove time and time again the some of the best designs are among the most simple. This space is the perfect combination of space and charm with a unique Southern type flair.
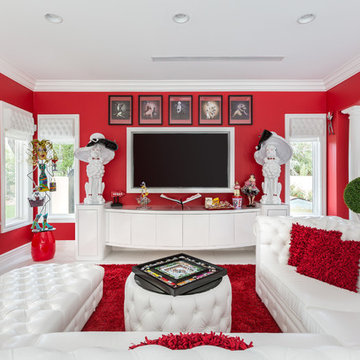
David Marquardt
Modelo de sala de estar cerrada ecléctica de tamaño medio sin chimenea con paredes rojas, suelo de baldosas de porcelana, pared multimedia y suelo blanco
Modelo de sala de estar cerrada ecléctica de tamaño medio sin chimenea con paredes rojas, suelo de baldosas de porcelana, pared multimedia y suelo blanco
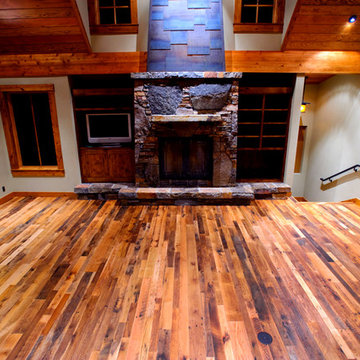
Reclaimed Oak Flooring from Olde Wood Limited. Our resawn antique white oak hardwood wide plank flooring features a moderate, authentic mix of sound checking, sound cracks, knots and insect holes/tracks, together with same strength, durability and wear-resistance as our other reclaimed oak options.
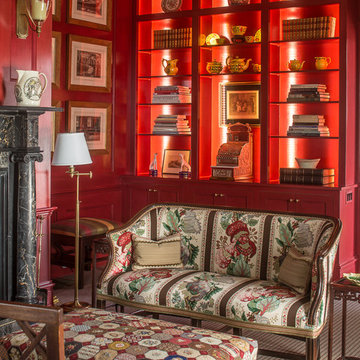
Imagen de sala de estar con biblioteca cerrada clásica grande con paredes rojas, moqueta, todas las chimeneas, marco de chimenea de piedra, pared multimedia y suelo multicolor
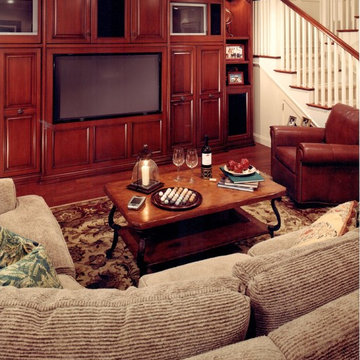
Modelo de sala de estar abierta tradicional de tamaño medio sin chimenea con paredes blancas, suelo de madera en tonos medios y pared multimedia
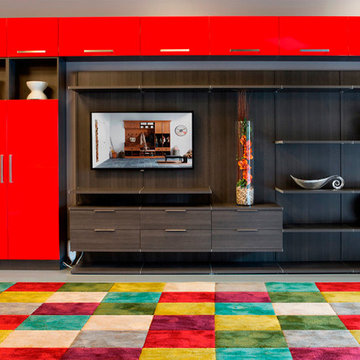
This Media Center is perfect for any family with its decorative red, high gloss accents against a smooth wooden unit, along with the fun accent rug.
"Italian-inspired and exclusive to California Closets, Virtuoso integrates long, fluid horizontal lines with distinctive, innovative components. Its systems feature doors and drawers that are wider than they are tall, and repetition of key design elements, such as contrasting colors and accent lighting, to create a contemporary “floating” look."
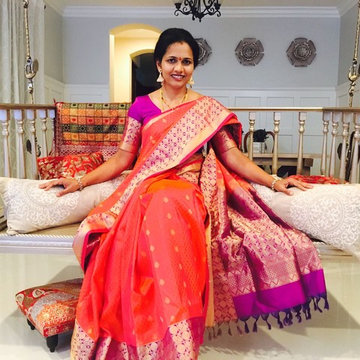
Custom built window seating and Indian Swing with antique swing links from India. The work is still in progress we will update more pictures and information once the project is completed. If you need any further information on Swing and links please contact me at rbachuvala@gmail.com
I am located in Southern California. Thank you for watching my pictures - Ramesh Bachuvala
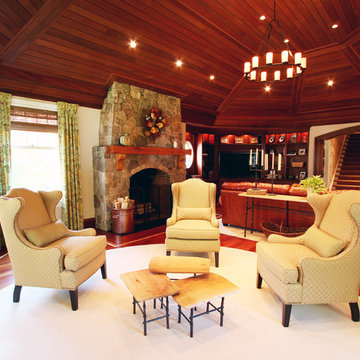
The architecture of this family room that overlooked the wooded back yard was spectacular. This was the view from the large kitchen. There is build in shelving and cabinets in the corner to the right which houses the TV. The challenge here was the size of the room. There was no way to center the sectional on the fireplace and still enjoy the TV, so we created 2 conversation areas, one for TV viewing and at the other side of the room, a collection of 4 chairs for a more intimate area.
The natural woven wood blinds and the drapery panels are custom, the sectional is from Arhaus.
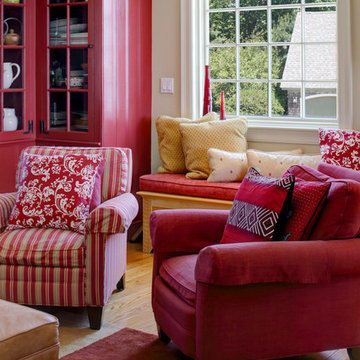
Randolph Ashey
Modelo de sala de estar abierta tradicional de tamaño medio con paredes beige, suelo de madera clara, todas las chimeneas, pared multimedia y marco de chimenea de hormigón
Modelo de sala de estar abierta tradicional de tamaño medio con paredes beige, suelo de madera clara, todas las chimeneas, pared multimedia y marco de chimenea de hormigón
391 fotos de zonas de estar rojas con pared multimedia
3






