120 fotos de zonas de estar retro con suelo multicolor
Filtrar por
Presupuesto
Ordenar por:Popular hoy
21 - 40 de 120 fotos
Artículo 1 de 3
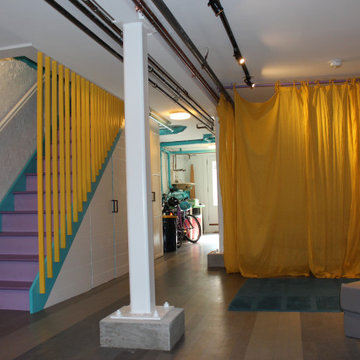
The main space. Curtains add privacy and create a sense of playfullness.
Modelo de sótano con puerta vintage de tamaño medio con paredes blancas, suelo de corcho y suelo multicolor
Modelo de sótano con puerta vintage de tamaño medio con paredes blancas, suelo de corcho y suelo multicolor
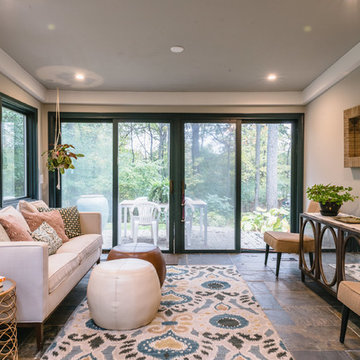
Imagen de galería vintage pequeña con suelo de pizarra, techo estándar y suelo multicolor
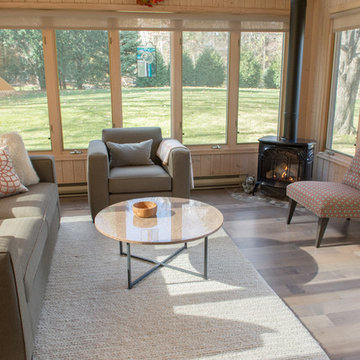
Foto de galería retro de tamaño medio con suelo laminado, chimenea de esquina, marco de chimenea de metal, techo estándar y suelo multicolor
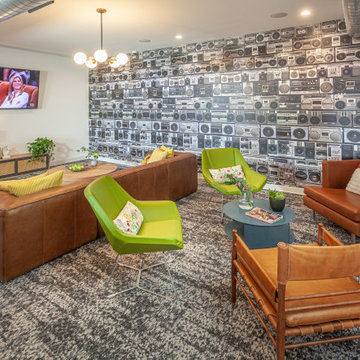
Modelo de salón abierto retro grande con paredes multicolor, moqueta, televisor colgado en la pared y suelo multicolor
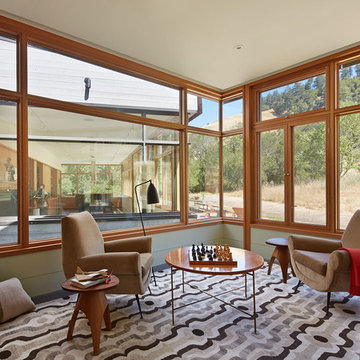
The proposal analyzes the site as a series of existing flows or “routes” across the landscape. The negotiation of both constructed and natural systems establishes the logic of the site plan and the orientation and organization of the new home. Conceptually, the project becomes a highly choreographed knot at the center of these routes, drawing strands in, engaging them with others, and propelling them back out again. The project’s intent is to capture and harness the physical and ephemeral sense of these latent natural movements as a way to promote in the architecture the wanderlust the surrounding landscape inspires. At heart, the client’s initial family agenda--a home as antidote to the city and basecamp for exploration--establishes the ethos and design objectives of the work.
Photography - Bruce Damonte
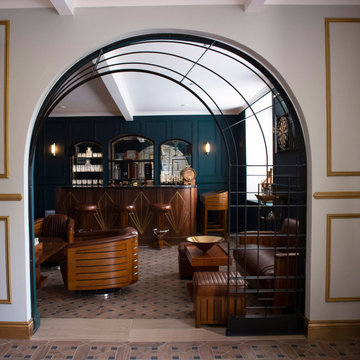
This is a view from the sunroom into the bar area. The metal arch was created to centre the entrance to the bar and to add another art deco-styled feature.
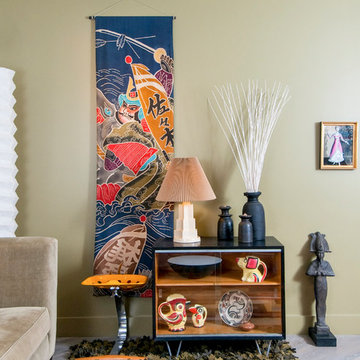
Imagen de salón para visitas abierto retro de tamaño medio sin chimenea y televisor con paredes beige, moqueta y suelo multicolor
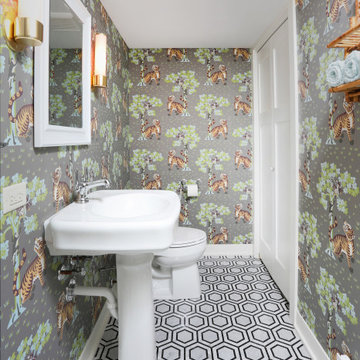
These homeowners created a usable, multi-function lower level with an entertainment space for their kids, that even included their own styled powder room!
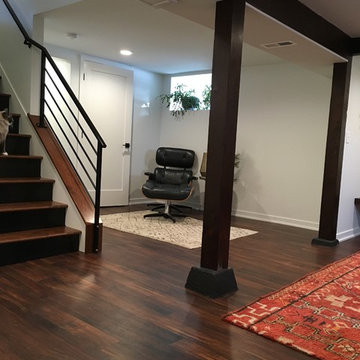
Foto de sótano en el subsuelo vintage de tamaño medio con paredes blancas, suelo de madera oscura, todas las chimeneas, marco de chimenea de yeso y suelo multicolor
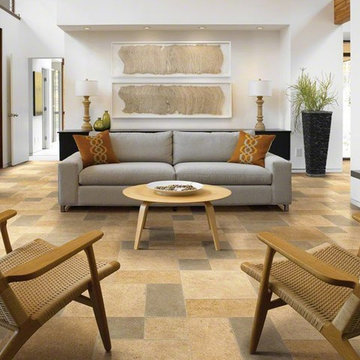
Foto de salón para visitas cerrado vintage de tamaño medio sin televisor con paredes blancas, suelo de cemento, todas las chimeneas, marco de chimenea de yeso y suelo multicolor

Living Area, Lance Gerber Studios
Imagen de salón para visitas abierto retro grande con paredes blancas, suelo de pizarra, todas las chimeneas, marco de chimenea de piedra, televisor independiente y suelo multicolor
Imagen de salón para visitas abierto retro grande con paredes blancas, suelo de pizarra, todas las chimeneas, marco de chimenea de piedra, televisor independiente y suelo multicolor
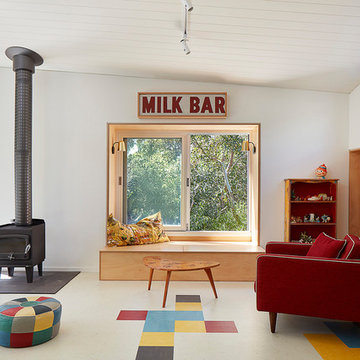
Jack Lovel
Modelo de sala de estar vintage con paredes blancas, estufa de leña, marco de chimenea de metal y suelo multicolor
Modelo de sala de estar vintage con paredes blancas, estufa de leña, marco de chimenea de metal y suelo multicolor
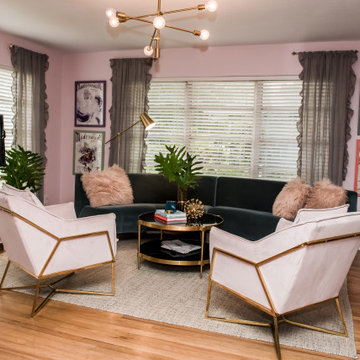
A touch of Paris was the inspiration for the design of our client's 1957 pool bungalow. Being a single female executive she was excited to have us to incorporate the right amount of femininity. Pink is on trend right now and we thought this was the perfect project to use soft hues and pair it with shades of gray and teal.
It was important to the client to preserve some of the history of the home. We loved the idea of doing this while coordinating it with modern, clean-line furniture and decor pieces.
The main living area needed to serve multiple purposes, from seating for entertaining and relaxing while watching TV alone. Selecting a curved sofa helped maximized seating while lending itself to the client's goal of creating a feminine space. The hardwood floors were refinished to bring back their original charm. The artwork and oversized French mirror were a nod to the Paris inspiration. While the large windows add great natural light to the room, they also created the design challenge for TV placement. To solve this, we chose a modern easel meant to hold a TV. Hints of brass and marble finish the room with a glitzy flare.
We encountered a second design challenge directly off the living room: a long, narrow room that served no real purpose. To create a more open floor-plan we removed a kitchen wall and incorporated a bar area for entertaining. We furnished the space with a refinished vintage art deco buffet converted to a bar. Room styling included vintage glasses and decanters as well as a touch of coastal art for the home's nearness to the beach. We accented the kitchen and bar area with stone countertops that held the perfect amount of pinks and grays in the veining.
Our client was committed to preserving the original pink tile in the home's bathroom. We achieved a more updated feel by pairing it with a beautiful, bold, floral-print wallpaper, a glamorous mirror, and modern brass sconces. This proves that demolition isn't always necessary for an outdated bathroom.
The homeowner now loves entertaining in her updated space

The new family room was created by demolishing several small utility rooms and a small "maid's room" to open the kitchen up to the rear garden and pool area. The door to the new powder room is visible in the rear. The powder room features a small planter and "entry foyer" to obscure views of the more private areas from the family room and kitchen.
Design Team: Tracy Stone, Donatella Cusma', Sherry Cefali
Engineer: Dave Cefali
Photo: Lawrence Anderson
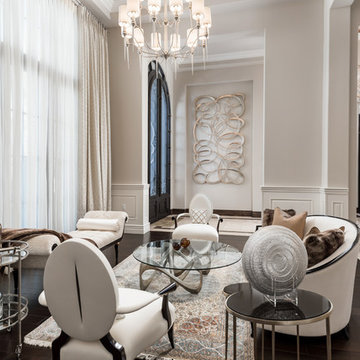
World Renowned Luxury Home Builder Fratantoni Luxury Estates built these beautiful Living Rooms!! They build homes for families all over the country in any size and style. They also have in-house Architecture Firm Fratantoni Design and world-class interior designer Firm Fratantoni Interior Designers! Hire one or all three companies to design, build and or remodel your home!
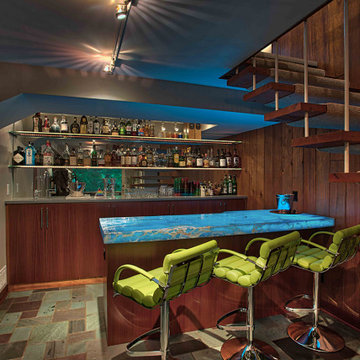
McDonald Remodeling, Inc., Inver Grove Heights, Minnesota, 2020 Regional CotY Award Winner, Residential Interior Element $30,000 and Over
Ejemplo de bar en casa con fregadero de galera vintage pequeño con fregadero bajoencimera, armarios con paneles lisos, puertas de armario de madera oscura, salpicadero de vidrio templado, suelo de baldosas de cerámica y suelo multicolor
Ejemplo de bar en casa con fregadero de galera vintage pequeño con fregadero bajoencimera, armarios con paneles lisos, puertas de armario de madera oscura, salpicadero de vidrio templado, suelo de baldosas de cerámica y suelo multicolor
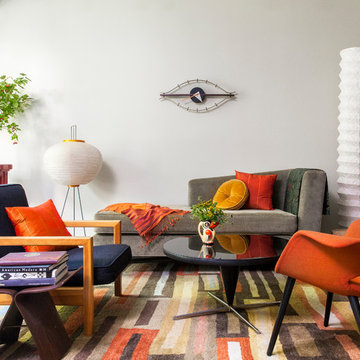
Ejemplo de salón para visitas abierto vintage de tamaño medio sin chimenea y televisor con paredes beige, moqueta y suelo multicolor
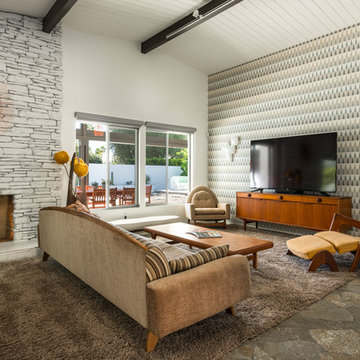
Open Concept floor plan detailing living room and dining area
Modelo de salón para visitas abierto vintage grande sin televisor con paredes blancas, suelo de pizarra, todas las chimeneas, marco de chimenea de piedra y suelo multicolor
Modelo de salón para visitas abierto vintage grande sin televisor con paredes blancas, suelo de pizarra, todas las chimeneas, marco de chimenea de piedra y suelo multicolor
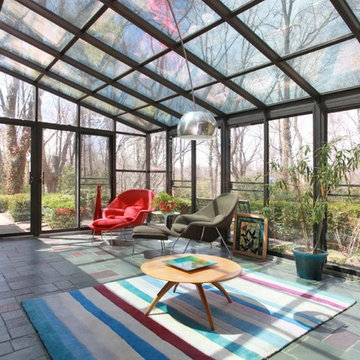
Diseño de galería retro grande sin chimenea con suelo de pizarra, techo con claraboya y suelo multicolor
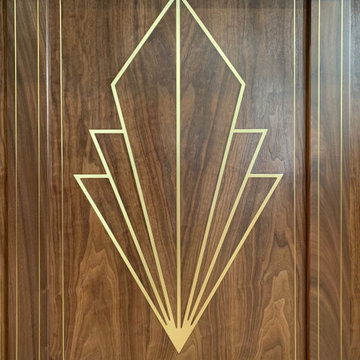
This is the home bar and a close-up of the walnut bar with brass detailing.
Modelo de bar en casa en U vintage grande con fregadero encastrado, puertas de armario de madera oscura, encimera de cobre, salpicadero negro, suelo de baldosas de porcelana, suelo multicolor y encimeras negras
Modelo de bar en casa en U vintage grande con fregadero encastrado, puertas de armario de madera oscura, encimera de cobre, salpicadero negro, suelo de baldosas de porcelana, suelo multicolor y encimeras negras
120 fotos de zonas de estar retro con suelo multicolor
2





