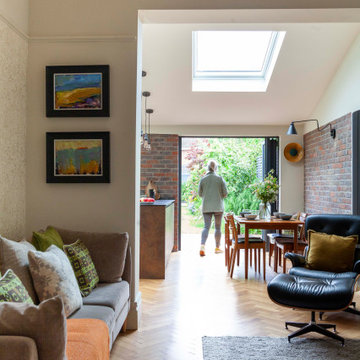3.523 fotos de zonas de estar retro beige
Filtrar por
Presupuesto
Ordenar por:Popular hoy
201 - 220 de 3523 fotos
Artículo 1 de 3
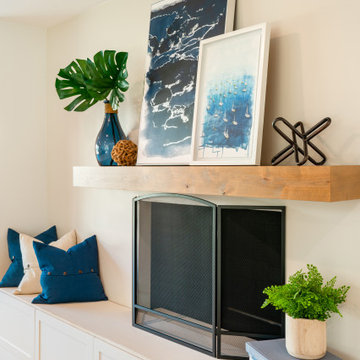
Imagen de salón abierto retro de tamaño medio con paredes blancas, suelo vinílico, todas las chimeneas, marco de chimenea de yeso, pared multimedia y suelo marrón
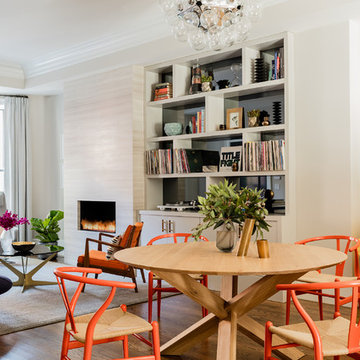
Photography by Michael J. Lee
Ejemplo de salón abierto vintage de tamaño medio con paredes grises, suelo de madera en tonos medios, chimenea lineal y marco de chimenea de piedra
Ejemplo de salón abierto vintage de tamaño medio con paredes grises, suelo de madera en tonos medios, chimenea lineal y marco de chimenea de piedra
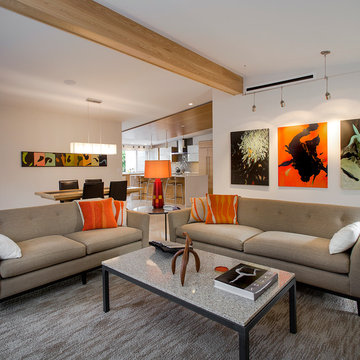
SRQ Magazine's Home of the Year 2015 Platinum Award for Best Bathroom, Best Kitchen, and Best Overall Renovation
Photo: Raif Fluker
Foto de salón para visitas vintage con paredes blancas y alfombra
Foto de salón para visitas vintage con paredes blancas y alfombra

Feature wall tells a special story and gives softness and more mystery to the F&B 'Off Black' colour painted walls. Olive green velvet sofa is a Queen in this room. Gold and crystal elements, perfect American walnut TV stand and featured fireplace looks amazing together, giving that Chick vibe of contemporary-midcentury look.
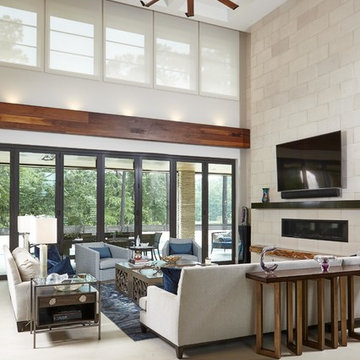
Joshua Curry Photography, Rick Ricozzi Photography
Ejemplo de salón abierto vintage grande con paredes beige, suelo de baldosas de porcelana, chimenea lineal, marco de chimenea de piedra, televisor colgado en la pared y suelo beige
Ejemplo de salón abierto vintage grande con paredes beige, suelo de baldosas de porcelana, chimenea lineal, marco de chimenea de piedra, televisor colgado en la pared y suelo beige
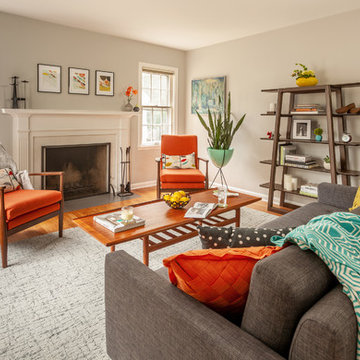
Bob Foran
Diseño de salón retro de tamaño medio con paredes grises, suelo de madera en tonos medios, todas las chimeneas y marco de chimenea de baldosas y/o azulejos
Diseño de salón retro de tamaño medio con paredes grises, suelo de madera en tonos medios, todas las chimeneas y marco de chimenea de baldosas y/o azulejos
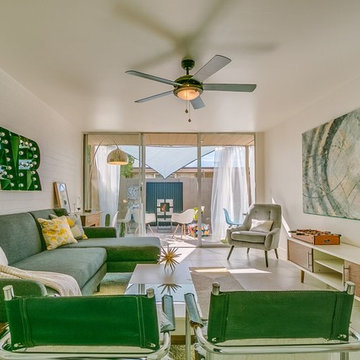
Ejemplo de salón abierto vintage grande sin chimenea con paredes blancas, suelo de baldosas de porcelana y suelo gris
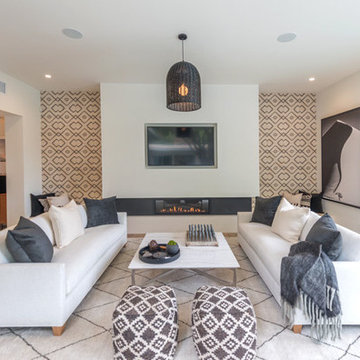
Modelo de sala de estar abierta vintage con paredes multicolor, suelo de madera clara, chimenea lineal, televisor colgado en la pared y suelo beige
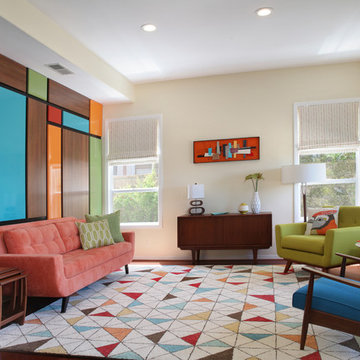
A Mondrian style wall treatment is infused with bright, bold colors and offset with walnut to set the stage for this mid-century modern living room.
Photo by Jeri Koegel
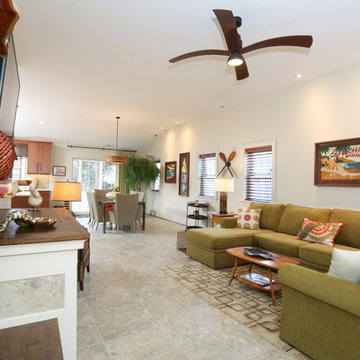
This mid-century beach house was one of our favorite projects. Clean lines, earthy colors and lots of contrast. This is a very livable space that is perfect to gather after a day at the beach. Tile flooring throughout main living space is easy to maintain for life at the coast.
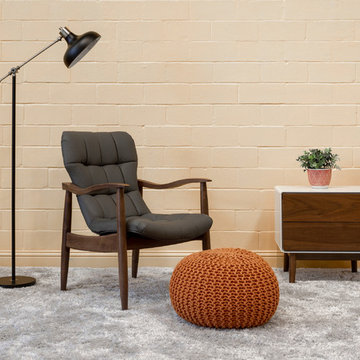
Foto de salón para visitas cerrado retro de tamaño medio con paredes beige, moqueta y televisor independiente
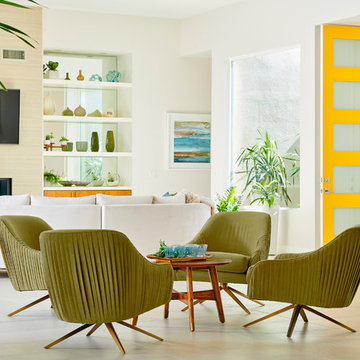
Residence 2 at Skye Palm Springs
Modelo de sala de estar retro con paredes blancas y suelo beige
Modelo de sala de estar retro con paredes blancas y suelo beige
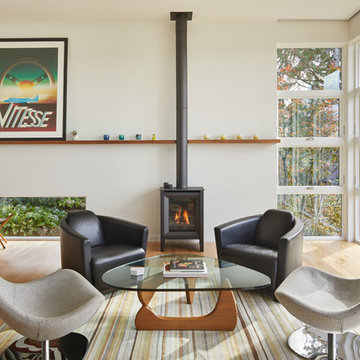
Benjamin Benschneider
Ejemplo de salón abierto retro de tamaño medio con paredes blancas, suelo de madera clara y estufa de leña
Ejemplo de salón abierto retro de tamaño medio con paredes blancas, suelo de madera clara y estufa de leña

Located in San Rafael's sunny Dominican neighborhood, this East Coast-style brown shingle needed an infusion of color and pattern for a young family. Against the white walls in the combined entry and living room, we mixed mid-century silhouettes with bold blue, orange, lemon, and magenta shades. The living area segues to the dining room, which features an abstract graphic patterned wall covering. Across the way, a bright open kitchen allows for ample food prep and dining space. Outside we painted the poolhouse ombre teal. On the interior, we echoed the same fun colors of the home.

Our Austin studio decided to go bold with this project by ensuring that each space had a unique identity in the Mid-Century Modern style bathroom, butler's pantry, and mudroom. We covered the bathroom walls and flooring with stylish beige and yellow tile that was cleverly installed to look like two different patterns. The mint cabinet and pink vanity reflect the mid-century color palette. The stylish knobs and fittings add an extra splash of fun to the bathroom.
The butler's pantry is located right behind the kitchen and serves multiple functions like storage, a study area, and a bar. We went with a moody blue color for the cabinets and included a raw wood open shelf to give depth and warmth to the space. We went with some gorgeous artistic tiles that create a bold, intriguing look in the space.
In the mudroom, we used siding materials to create a shiplap effect to create warmth and texture – a homage to the classic Mid-Century Modern design. We used the same blue from the butler's pantry to create a cohesive effect. The large mint cabinets add a lighter touch to the space.
---
Project designed by the Atomic Ranch featured modern designers at Breathe Design Studio. From their Austin design studio, they serve an eclectic and accomplished nationwide clientele including in Palm Springs, LA, and the San Francisco Bay Area.
For more about Breathe Design Studio, see here: https://www.breathedesignstudio.com/
To learn more about this project, see here: https://www.breathedesignstudio.com/atomic-ranch
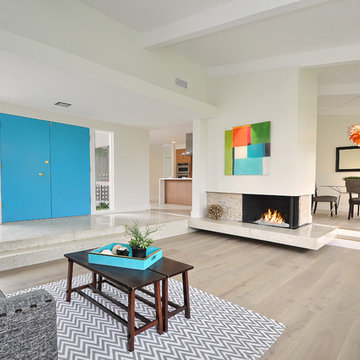
Foto de salón abierto vintage con paredes blancas, suelo de madera clara, suelo beige, todas las chimeneas y marco de chimenea de piedra
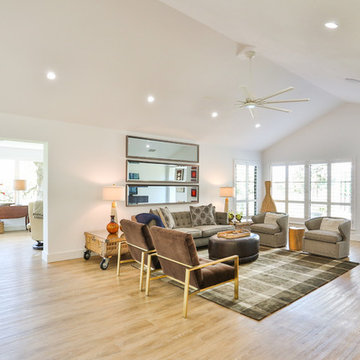
Hill Country Real Estate Photography
Ejemplo de sala de estar abierta vintage grande sin chimenea con paredes blancas, suelo de madera clara, televisor independiente y suelo beige
Ejemplo de sala de estar abierta vintage grande sin chimenea con paredes blancas, suelo de madera clara, televisor independiente y suelo beige

Foto de galería vintage grande sin chimenea con techo estándar, suelo de madera en tonos medios y suelo marrón
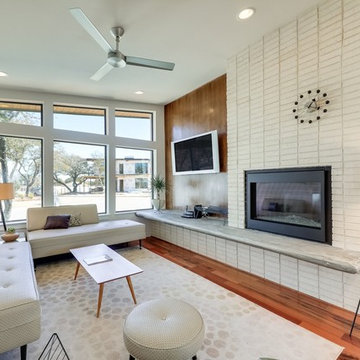
Kurt Forschen
Diseño de salón abierto retro con paredes blancas, suelo de madera en tonos medios, marco de chimenea de ladrillo, televisor colgado en la pared, todas las chimeneas, suelo marrón y alfombra
Diseño de salón abierto retro con paredes blancas, suelo de madera en tonos medios, marco de chimenea de ladrillo, televisor colgado en la pared, todas las chimeneas, suelo marrón y alfombra
3.523 fotos de zonas de estar retro beige
11






