29 fotos de zonas de estar
Filtrar por
Presupuesto
Ordenar por:Popular hoy
1 - 20 de 29 fotos
Artículo 1 de 3

Unique custom designed full bar with seating for 6. Built-in arched bookshelves at wall include wood framed glass shelves. Decorative pilasters spaced in between bookshelves. Bar also includes several appliances, curved wainscot panel & bar rail.
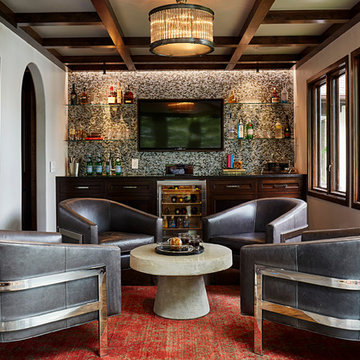
Kip Dawkins
Diseño de bar en casa con barra de bar lineal tradicional renovado pequeño con puertas de armario de madera en tonos medios, salpicadero multicolor, salpicadero con mosaicos de azulejos, suelo de madera oscura y armarios con paneles empotrados
Diseño de bar en casa con barra de bar lineal tradicional renovado pequeño con puertas de armario de madera en tonos medios, salpicadero multicolor, salpicadero con mosaicos de azulejos, suelo de madera oscura y armarios con paneles empotrados
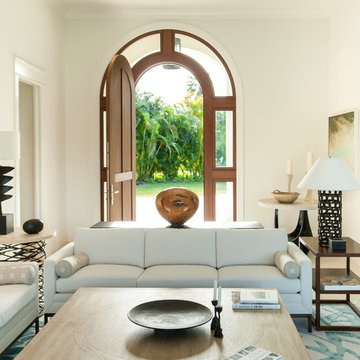
Chris Lunardi
Ejemplo de salón para visitas abierto mediterráneo de tamaño medio con paredes blancas y arcos
Ejemplo de salón para visitas abierto mediterráneo de tamaño medio con paredes blancas y arcos
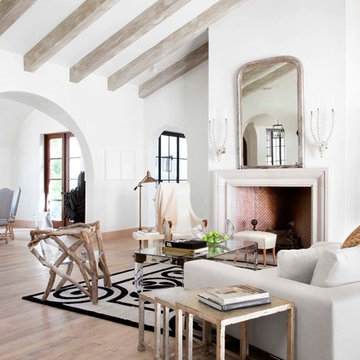
Ryann Ford
Ejemplo de salón mediterráneo con paredes blancas, suelo de madera en tonos medios y todas las chimeneas
Ejemplo de salón mediterráneo con paredes blancas, suelo de madera en tonos medios y todas las chimeneas
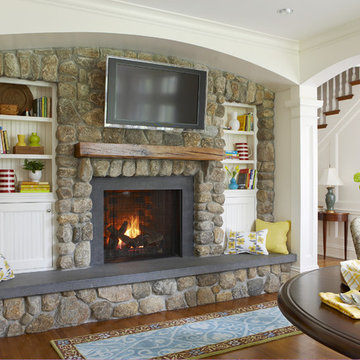
Foto de salón cerrado clásico grande con paredes blancas, suelo de madera en tonos medios, todas las chimeneas, marco de chimenea de piedra, televisor colgado en la pared y suelo marrón
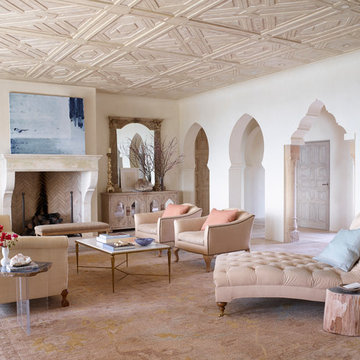
Diseño de salón para visitas abierto mediterráneo extra grande sin televisor con paredes blancas, todas las chimeneas, suelo de madera oscura, marco de chimenea de piedra, suelo marrón y arcos
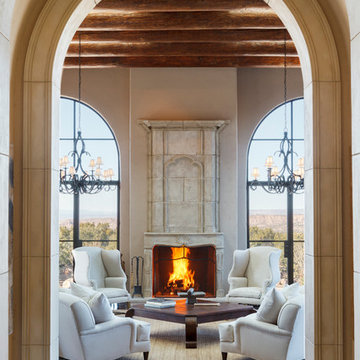
Amadeus Leitner
Modelo de salón para visitas abierto mediterráneo extra grande sin televisor con paredes beige, suelo de madera oscura, todas las chimeneas y marco de chimenea de piedra
Modelo de salón para visitas abierto mediterráneo extra grande sin televisor con paredes beige, suelo de madera oscura, todas las chimeneas y marco de chimenea de piedra
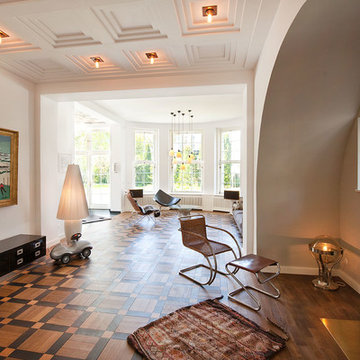
Foto de salón para visitas abierto actual extra grande sin televisor con paredes blancas, suelo de madera en tonos medios, todas las chimeneas, marco de chimenea de baldosas y/o azulejos y arcos
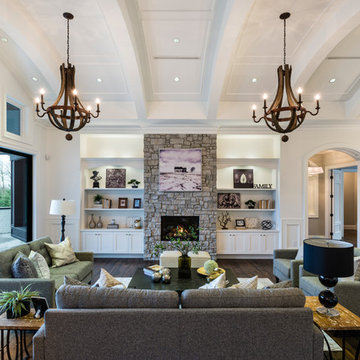
The “Rustic Classic” is a 17,000 square foot custom home built for a special client, a famous musician who wanted a home befitting a rockstar. This Langley, B.C. home has every detail you would want on a custom build.
For this home, every room was completed with the highest level of detail and craftsmanship; even though this residence was a huge undertaking, we didn’t take any shortcuts. From the marble counters to the tasteful use of stone walls, we selected each material carefully to create a luxurious, livable environment. The windows were sized and placed to allow for a bright interior, yet they also cultivate a sense of privacy and intimacy within the residence. Large doors and entryways, combined with high ceilings, create an abundance of space.
A home this size is meant to be shared, and has many features intended for visitors, such as an expansive games room with a full-scale bar, a home theatre, and a kitchen shaped to accommodate entertaining. In any of our homes, we can create both spaces intended for company and those intended to be just for the homeowners - we understand that each client has their own needs and priorities.
Our luxury builds combine tasteful elegance and attention to detail, and we are very proud of this remarkable home. Contact us if you would like to set up an appointment to build your next home! Whether you have an idea in mind or need inspiration, you’ll love the results.
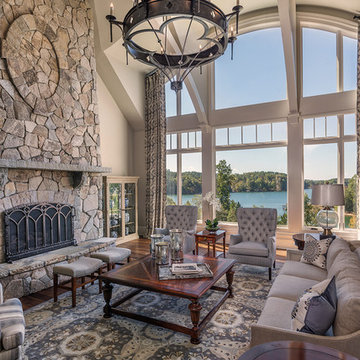
Modelo de salón abierto tradicional extra grande con todas las chimeneas, marco de chimenea de piedra, paredes grises, suelo de madera en tonos medios, televisor retractable y suelo marrón
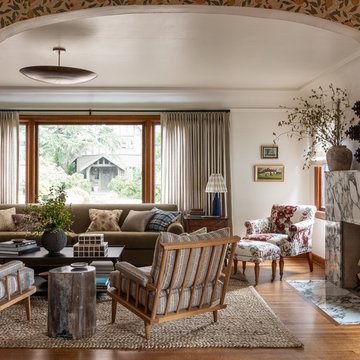
old house, roll-arm sofa, tudor house,
Diseño de salón tradicional con paredes blancas, suelo de madera en tonos medios, todas las chimeneas y suelo marrón
Diseño de salón tradicional con paredes blancas, suelo de madera en tonos medios, todas las chimeneas y suelo marrón
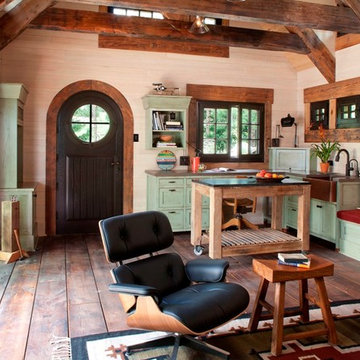
This award-winning and intimate cottage was rebuilt on the site of a deteriorating outbuilding. Doubling as a custom jewelry studio and guest retreat, the cottage’s timeless design was inspired by old National Parks rough-stone shelters that the owners had fallen in love with. A single living space boasts custom built-ins for jewelry work, a Murphy bed for overnight guests, and a stone fireplace for warmth and relaxation. A cozy loft nestles behind rustic timber trusses above. Expansive sliding glass doors open to an outdoor living terrace overlooking a serene wooded meadow.
Photos by: Emily Minton Redfield
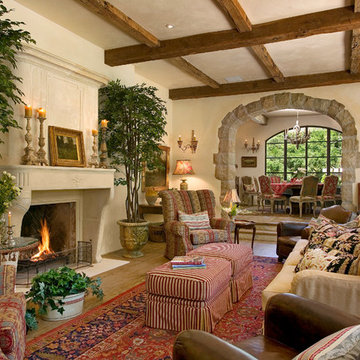
Living room, fireplace, and three-radius archway.
Ejemplo de salón cerrado extra grande con paredes amarillas, suelo de madera en tonos medios, todas las chimeneas y arcos
Ejemplo de salón cerrado extra grande con paredes amarillas, suelo de madera en tonos medios, todas las chimeneas y arcos
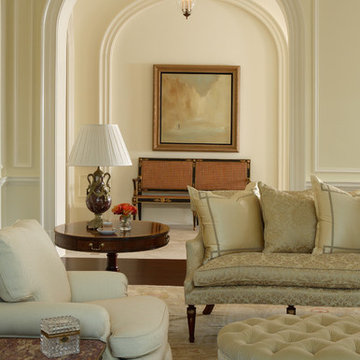
Interiors by Christy Dillard Kratzer, Architecture by Harrison Design Associates, Photography by Chris Little of Little and Associate.
Foto de salón clásico con suelo de madera oscura y arcos
Foto de salón clásico con suelo de madera oscura y arcos

Foto de bar en casa con fregadero de galera tradicional renovado de tamaño medio con fregadero bajoencimera, puertas de armario negras, encimera de cuarcita, salpicadero negro, salpicadero de azulejos de vidrio, suelo marrón, encimeras marrones y suelo de madera oscura

This French Villa wet bar features unique wall art above the fully stocked glass shelving for beverages. Three silver velvet bar stools match the steel-colored countertops adding to the overall industrial look of the bar.

Floor to ceiling windows with arched tops flood the space with natural light. Photo by Mike Kaskel.
Ejemplo de salón para visitas cerrado tradicional extra grande sin televisor con paredes púrpuras, suelo de madera oscura, todas las chimeneas, marco de chimenea de piedra y suelo marrón
Ejemplo de salón para visitas cerrado tradicional extra grande sin televisor con paredes púrpuras, suelo de madera oscura, todas las chimeneas, marco de chimenea de piedra y suelo marrón
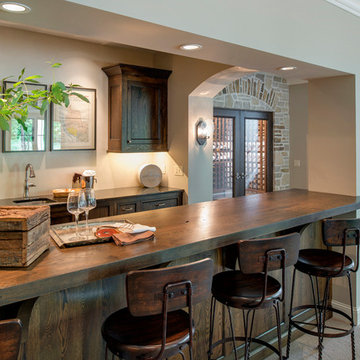
Builder: Nor-Son
Architect: Eskuche Design
Interior Design: Vivid Interior
Photography: Spacecrafting
Diseño de bar en casa con barra de bar de galera mediterráneo de tamaño medio con fregadero bajoencimera, armarios con paneles empotrados, puertas de armario de madera en tonos medios, encimera de madera, suelo de madera oscura y encimeras marrones
Diseño de bar en casa con barra de bar de galera mediterráneo de tamaño medio con fregadero bajoencimera, armarios con paneles empotrados, puertas de armario de madera en tonos medios, encimera de madera, suelo de madera oscura y encimeras marrones
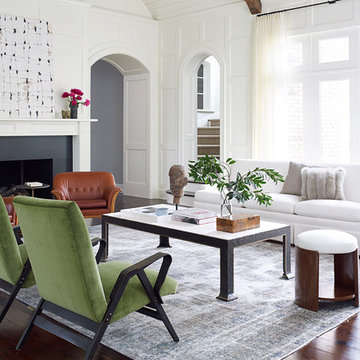
Diseño de salón para visitas abierto clásico extra grande sin televisor con paredes blancas, suelo de madera oscura, chimenea de doble cara, marco de chimenea de piedra, suelo marrón y arcos
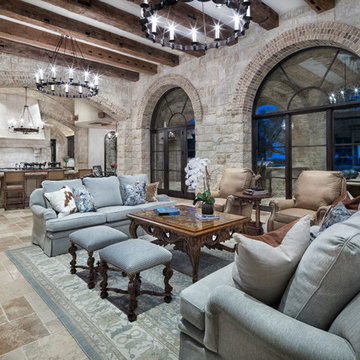
Photography: Piston Design
Ejemplo de salón para visitas abierto mediterráneo grande con paredes beige, arcos y piedra
Ejemplo de salón para visitas abierto mediterráneo grande con paredes beige, arcos y piedra
29 fotos de zonas de estar
1





