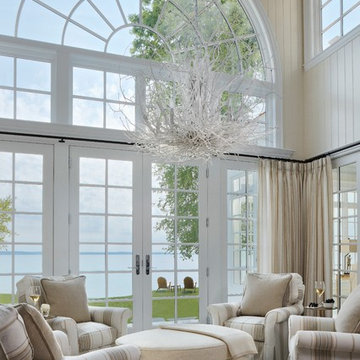36 fotos de zonas de estar
Filtrar por
Presupuesto
Ordenar por:Popular hoy
1 - 20 de 36 fotos
Artículo 1 de 3

Floor to ceiling windows with arched tops flood the space with natural light. Photo by Mike Kaskel.
Ejemplo de salón para visitas cerrado tradicional extra grande sin televisor con paredes púrpuras, suelo de madera oscura, todas las chimeneas, marco de chimenea de piedra y suelo marrón
Ejemplo de salón para visitas cerrado tradicional extra grande sin televisor con paredes púrpuras, suelo de madera oscura, todas las chimeneas, marco de chimenea de piedra y suelo marrón

Foto de galería tradicional extra grande con suelo de baldosas de terracota, suelo multicolor y techo estándar
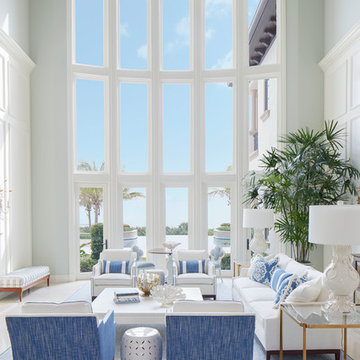
From ceiling to floor, this living room has impressive interior design details. The hand painted ceiling alone required the talent of a rare painter and more than a week to complete.
Read more about this space here: https://issuu.com/taac/docs/elements_summerfall_2016_digital?e=3252448/40095581

Chuck Williams & John Paul Key
Modelo de sala de estar abierta tradicional renovada extra grande con paredes grises, suelo de baldosas de porcelana, chimenea de esquina, marco de chimenea de baldosas y/o azulejos, televisor colgado en la pared y suelo beige
Modelo de sala de estar abierta tradicional renovada extra grande con paredes grises, suelo de baldosas de porcelana, chimenea de esquina, marco de chimenea de baldosas y/o azulejos, televisor colgado en la pared y suelo beige
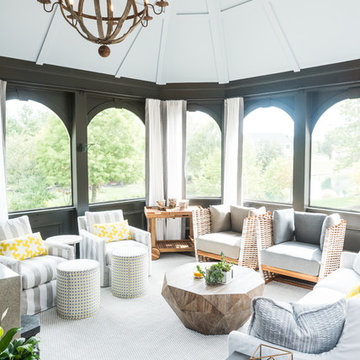
One of my favorite spaces to design are those that bring the outdoors in while capturing the luxurious comforts of home. This screened-in porch captures that concept beautifully with weather resistant drapery, all weather furnishings, and all the creature comforts of an indoor family room.
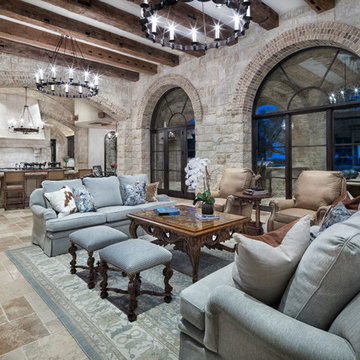
Photography: Piston Design
Ejemplo de salón para visitas abierto mediterráneo grande con paredes beige, arcos y piedra
Ejemplo de salón para visitas abierto mediterráneo grande con paredes beige, arcos y piedra

Ejemplo de salón mediterráneo grande con paredes blancas, suelo de madera oscura, todas las chimeneas, marco de chimenea de yeso, suelo marrón y arcos

We designed this kitchen using Plain & Fancy custom cabinetry with natural walnut and white pain finishes. The extra large island includes the sink and marble countertops. The matching marble backsplash features hidden spice shelves behind a mobile layer of solid marble. The cabinet style and molding details were selected to feel true to a traditional home in Greenwich, CT. In the adjacent living room, the built-in white cabinetry showcases matching walnut backs to tie in with the kitchen. The pantry encompasses space for a bar and small desk area. The light blue laundry room has a magnetized hanger for hang-drying clothes and a folding station. Downstairs, the bar kitchen is designed in blue Ultracraft cabinetry and creates a space for drinks and entertaining by the pool table. This was a full-house project that touched on all aspects of the ways the homeowners live in the space.
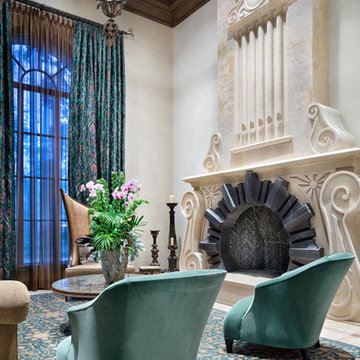
Modelo de salón cerrado mediterráneo grande sin televisor con todas las chimeneas, suelo beige, paredes beige, suelo de mármol y marco de chimenea de piedra
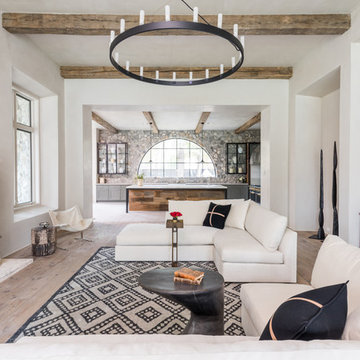
Modelo de salón abierto de estilo de casa de campo grande con suelo de madera clara, marco de chimenea de piedra, paredes blancas, todas las chimeneas, suelo beige y alfombra
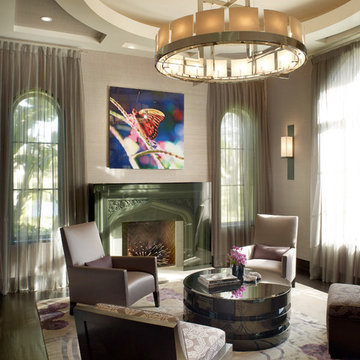
Contemporary Lounge Area
Photo by Barry Grossman
Ejemplo de salón cerrado actual grande con paredes beige y todas las chimeneas
Ejemplo de salón cerrado actual grande con paredes beige y todas las chimeneas
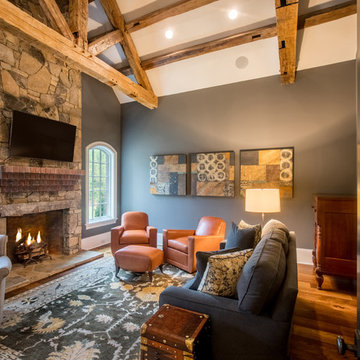
Foto de sala de estar rústica grande con paredes grises, suelo de madera en tonos medios, todas las chimeneas, marco de chimenea de piedra, televisor colgado en la pared y suelo marrón
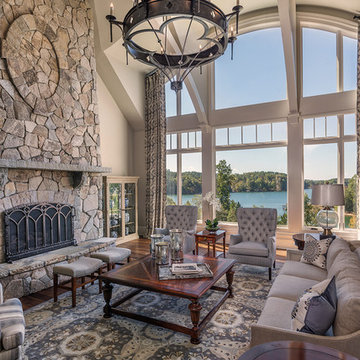
Modelo de salón abierto tradicional extra grande con todas las chimeneas, marco de chimenea de piedra, paredes grises, suelo de madera en tonos medios, televisor retractable y suelo marrón
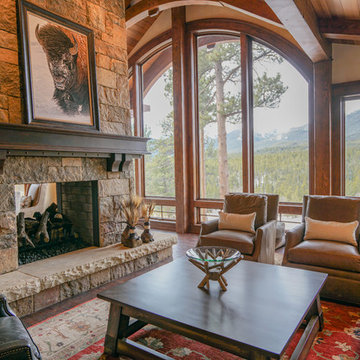
Paige Hayes - photography
Ejemplo de salón abierto rústico grande con paredes beige, suelo de madera oscura, chimenea de doble cara y marco de chimenea de piedra
Ejemplo de salón abierto rústico grande con paredes beige, suelo de madera oscura, chimenea de doble cara y marco de chimenea de piedra
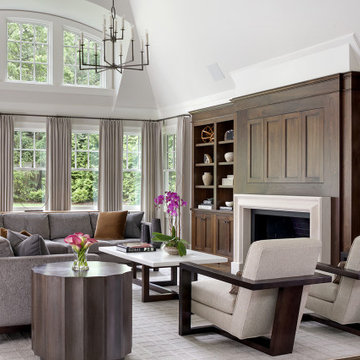
Great Room with custom cabinetry to hide television. Plenty of seating to sit by the fire or watch a movie.
Modelo de sala de estar abierta clásica con suelo de madera oscura, todas las chimeneas, televisor retractable y alfombra
Modelo de sala de estar abierta clásica con suelo de madera oscura, todas las chimeneas, televisor retractable y alfombra
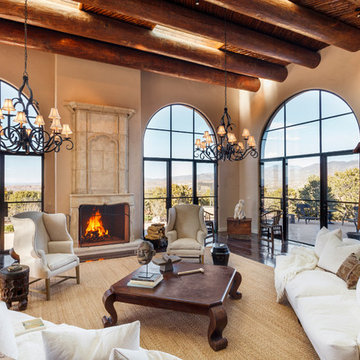
Amadeus Leitner
Foto de salón para visitas abierto mediterráneo extra grande sin televisor con paredes beige, suelo de madera oscura, todas las chimeneas y marco de chimenea de piedra
Foto de salón para visitas abierto mediterráneo extra grande sin televisor con paredes beige, suelo de madera oscura, todas las chimeneas y marco de chimenea de piedra

This French Villa wet bar features unique wall art above the fully stocked glass shelving for beverages. Three silver velvet bar stools match the steel-colored countertops adding to the overall industrial look of the bar.
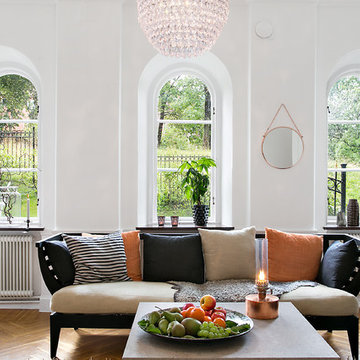
Ejemplo de salón para visitas abierto moderno grande sin chimenea y televisor con paredes blancas y suelo de madera en tonos medios
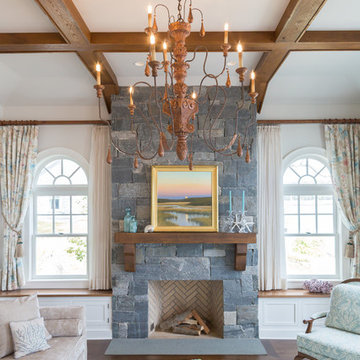
The dramatic, functional and comfortable living room overlooks the Sound beyond the deck and infinity hot tub. Again, using colors of water and shells, blending soft fabrics, interesting prints and textures, the room has a calming effect. Open to the dining room which extends into the kitchen and sun room, this main living space is the perfect place for entertaining and relaxing.
36 fotos de zonas de estar
1






