219 fotos de zonas de estar
Filtrar por
Presupuesto
Ordenar por:Popular hoy
1 - 20 de 219 fotos
Artículo 1 de 3

This mid-century modern was a full restoration back to this home's former glory. The vertical grain fir ceilings were reclaimed, refinished, and reinstalled. The floors were a special epoxy blend to imitate terrazzo floors that were so popular during this period. Reclaimed light fixtures, hardware, and appliances put the finishing touches on this remodel.
Photo credit - Inspiro 8 Studios
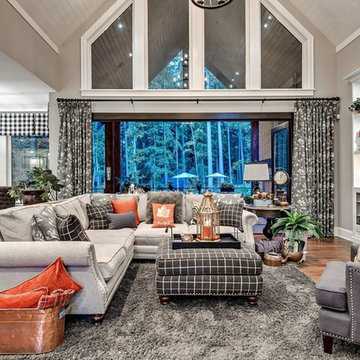
Living room, Marvin ultimate bi fold doors, custom glass windows, medium wood flooring, gray walls with white trim, gray sofa, stone fireplace surround, eat in kitchen, wood ceiling, built in cabinets and home bar.
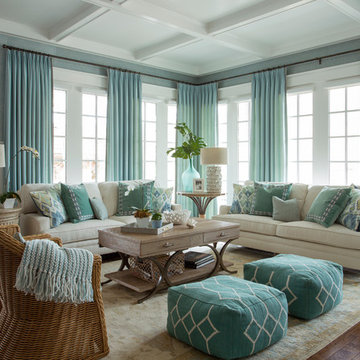
A large open concept kitchen and family room offers full views from end to end. The white kitchen (see previous photo), and its breakfast area, open the open concept family room. The entire space is surrounded by windows which flood the rooms with light.

Allison Cartwright, Photographer
RRS Design + Build is a Austin based general contractor specializing in high end remodels and custom home builds. As a leader in contemporary, modern and mid century modern design, we are the clear choice for a superior product and experience. We would love the opportunity to serve you on your next project endeavor. Put our award winning team to work for you today!
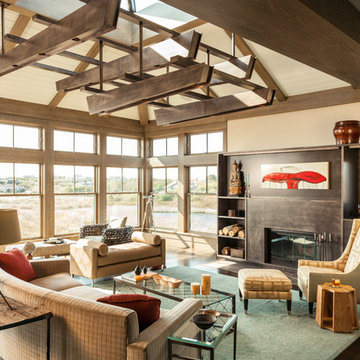
Cutrona
Modelo de salón para visitas abierto contemporáneo grande sin televisor con paredes beige, suelo de madera oscura, chimenea lineal, marco de chimenea de metal, suelo marrón y alfombra
Modelo de salón para visitas abierto contemporáneo grande sin televisor con paredes beige, suelo de madera oscura, chimenea lineal, marco de chimenea de metal, suelo marrón y alfombra
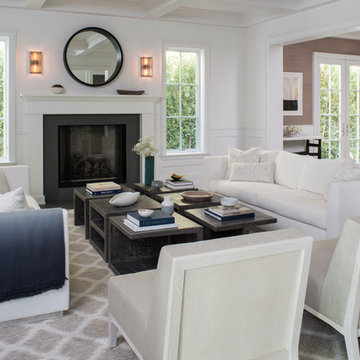
Beautiful custom modular coffee tables are the focus of this room, pair of white sofas upholstered in outdoor fabric create a comfortable feel for this formal living room.
Meghan Beierle
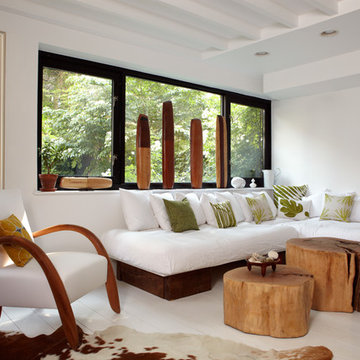
Graham Atkins-Hughes
Imagen de salón costero de tamaño medio sin chimenea con paredes blancas, suelo de madera pintada y suelo blanco
Imagen de salón costero de tamaño medio sin chimenea con paredes blancas, suelo de madera pintada y suelo blanco
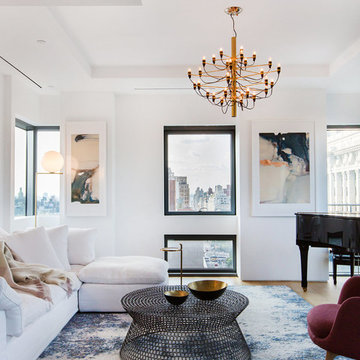
We curated a bright, atmospheric living room that leads the eye to panoramic views of Downtown Manhattan. Our clients wanted plush furniture to lounge on with their adorable pug, while also delivering elegance to entertain guests. We worked with an Los Angeles based artist to create customized artwork that pulls from volumes, textures, and colors used in the color and materials palette.
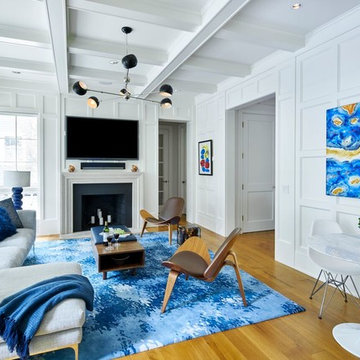
Ejemplo de salón abierto clásico renovado grande con paredes blancas, suelo de madera clara, todas las chimeneas, televisor colgado en la pared, suelo beige y marco de chimenea de piedra

Edward Caruso
Modelo de salón para visitas abierto minimalista grande sin televisor con paredes blancas, suelo de madera clara, marco de chimenea de piedra, chimenea de doble cara y suelo beige
Modelo de salón para visitas abierto minimalista grande sin televisor con paredes blancas, suelo de madera clara, marco de chimenea de piedra, chimenea de doble cara y suelo beige
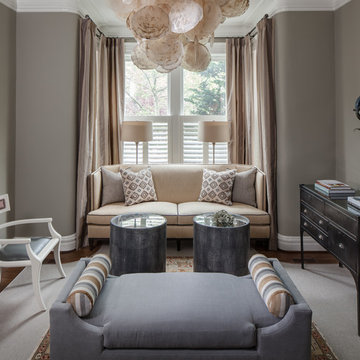
Jesse Snyder
Imagen de sala de estar cerrada clásica renovada de tamaño medio sin chimenea y televisor con paredes grises, suelo de madera en tonos medios y suelo marrón
Imagen de sala de estar cerrada clásica renovada de tamaño medio sin chimenea y televisor con paredes grises, suelo de madera en tonos medios y suelo marrón
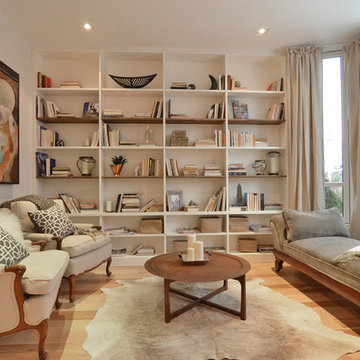
Foto de biblioteca en casa cerrada tradicional renovada de tamaño medio sin chimenea y televisor con paredes beige, suelo de madera en tonos medios, suelo marrón y cortinas

Grabill Cabinets Lacunar door style White Oak Rift wet bar in custom black finish, Grothouse Anvil countertop in Palladium with Durata matte finish with undermount sink. Visbeen Architects, Lynn Hollander Design, Ashley Avila Photography.

Jane Beiles Photography
Ejemplo de salón para visitas cerrado clásico renovado de tamaño medio sin televisor con paredes grises, todas las chimeneas, moqueta, marco de chimenea de madera y suelo marrón
Ejemplo de salón para visitas cerrado clásico renovado de tamaño medio sin televisor con paredes grises, todas las chimeneas, moqueta, marco de chimenea de madera y suelo marrón
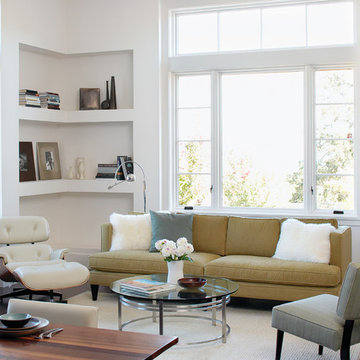
Fantastic living room right off the main dinning area in the De Mattei Sunset Magazine Idea House 26
Foto de biblioteca en casa clásica renovada con paredes blancas y suelo de madera oscura
Foto de biblioteca en casa clásica renovada con paredes blancas y suelo de madera oscura
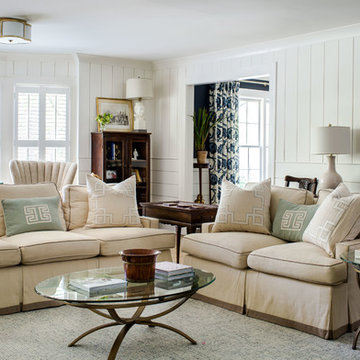
Jeff Herr Photography
Modelo de sala de estar cerrada clásica grande con paredes blancas y alfombra
Modelo de sala de estar cerrada clásica grande con paredes blancas y alfombra
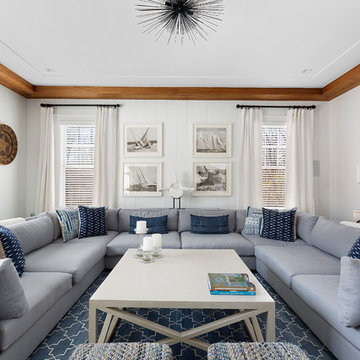
Imagen de salón cerrado marinero de tamaño medio con paredes blancas, suelo de madera oscura, pared multimedia y suelo marrón
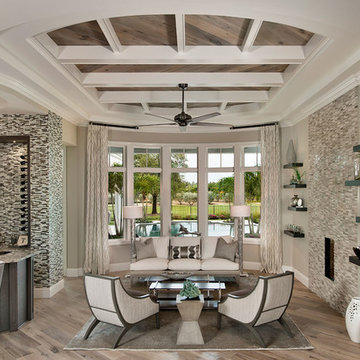
Modelo de sala de estar con barra de bar abierta tradicional renovada de tamaño medio sin televisor con paredes grises, suelo de madera clara, todas las chimeneas y marco de chimenea de baldosas y/o azulejos
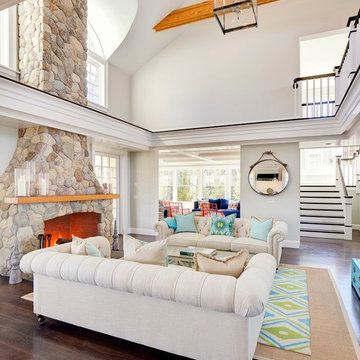
Photos by: Bob Gothard
Imagen de salón para visitas abierto costero grande con paredes grises, suelo de madera oscura, todas las chimeneas y marco de chimenea de piedra
Imagen de salón para visitas abierto costero grande con paredes grises, suelo de madera oscura, todas las chimeneas y marco de chimenea de piedra

The homeowners contacted Barbara Elza Hirsch to redesign three rooms. They were looking to create a New England Coastal inspired home with transitional, modern and Scandinavian influences. This Living Room
was a blank slate room with lots of windows, vaulted ceiling with exposed wood beams, direct view and access to the backyard and pool. The floor was made of tumbled marble tile and the fireplace needed to be completely redesigned. This room was to be used as Living Room and a television was to be placed above the fireplace.
Barbara came up with a fireplace mantel and surround design that was clean and streamlined and would blend well with the owners’ style. Black slate stone was used for the surround and the mantel is made of wood.
The color scheme included pale blues, whites, greys and a light terra cotta color.
Photography by Jared Kuzia
219 fotos de zonas de estar
1





